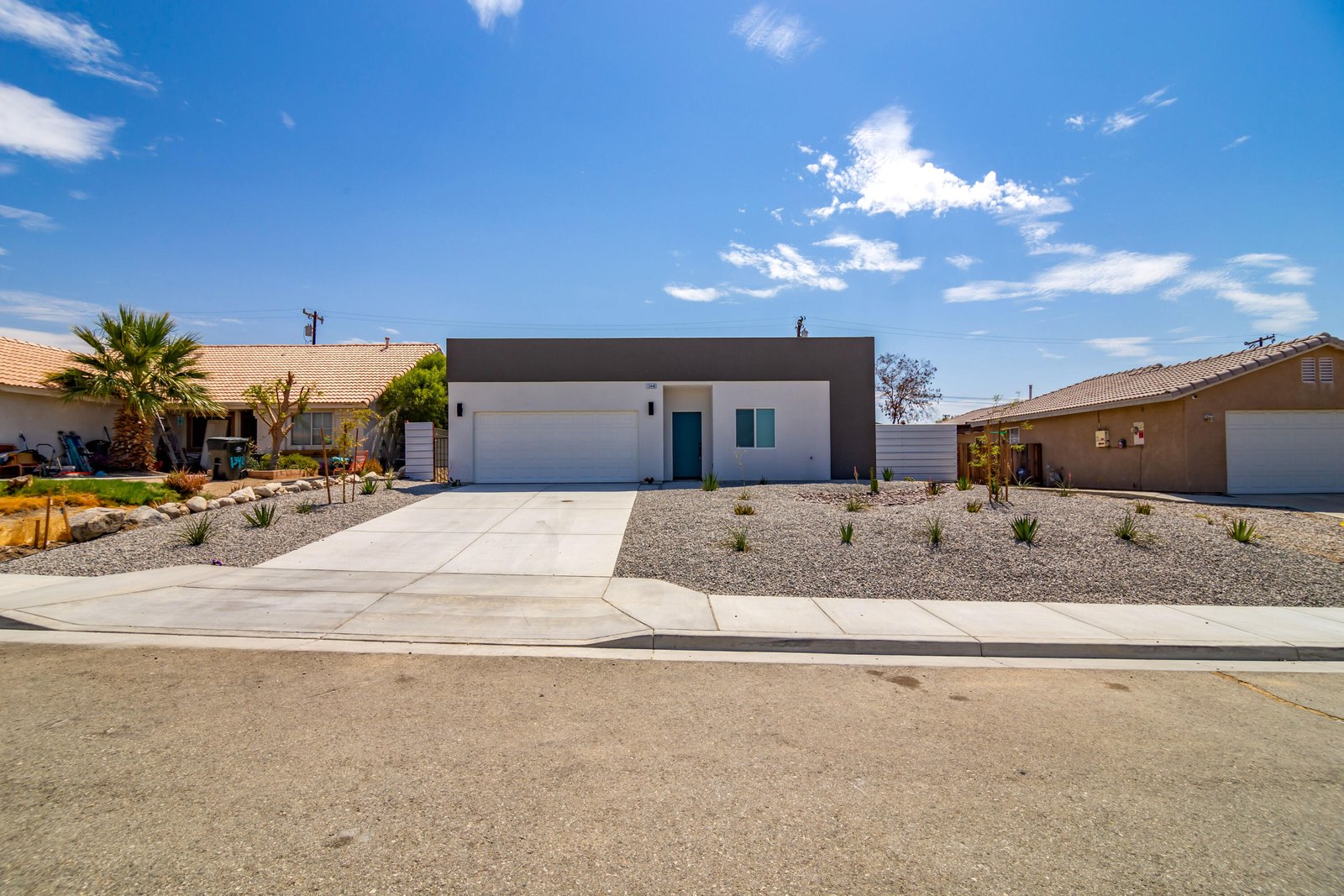66191 Mission Lakes Blvd, Desert Hot Springs, CA 92240, USA
66191 Mission Lakes Blvd, Desert Hot Springs, CA 92240, USABasics
- Date added: Added 3 weeks ago
- Category: Residential
- Type: Single Family Residence
- Status: Active
- Bedrooms: 3
- Bathrooms: 2
- Area: 1340 sq ft
- Lot size: 7841 sq ft
- Year built: 2024
- Subdivision Name: Not Applicable
- Bathrooms Full: 2
- Lot Size Acres: 0 acres
- County: Riverside
- MLS ID: 219121550
Description
-
Description:
NEW CONSTRUCTION in Desert Hot Springs! This brand-new 1,340 sq. ft. never lived in - home feature stunning contemporary design that are both stylish and up-to-date. With an open floor plan, this property offers plenty of space, including a backyard that can easily accommodate a pool or whatever you can dream-up. This property offers 3 bedrooms, 2 bathrooms, an interior laundry room, high ceilings, and stainless steel appliances. This stunning property also features custom cabinets, quartz countertops, high-efficiency windows and new A/C system, an owned solar system, water-efficient landscaping, and a large 2-car garage. Bedrooms are carpeted, and there is tile flooring throughout the rest of the home. A built-in custom electric fireplace is also included. The seller has also added extra concrete to the rear patio area. This property is located in a nice neighborhood and offers easy access to I-10, Downtown Palm Springs, and is in close proximity to local retail, parks, and schools. The prime location also offers great views.
Show all description
Location
- View: Desert, Mountain(s), Panoramic
Building Details
- Cooling features: Air Conditioning, Ceiling Fan(s), Central Air, Electric
- Building Area Total: 1340 sq ft
- Garage spaces: 2
- Construction Materials: Stucco
- Architectural Style: Modern
- Sewer: In, Connected and Paid
- Heating: Central, Fireplace(s), Forced Air, Electric
- Roof: Flat
- Foundation Details: Slab
- Levels: Ground Level, No Unit Above
- Carport Spaces: 0
Amenities & Features
- Laundry Features: Individual Room
- Flooring: Carpet, Tile
- Parking Features: Covered, Direct Entrance, Driveway, Garage Door Opener, On Street, Total Covered Spaces, Total Uncovered/Assigned Spaces
- Fireplace Features: Electric
- Appliances: Dishwasher, Disposal, Electric Range, Water Line to Refrigerator
- Interior Features: Main Floor Master Bedroom, Walk In Closet, Quartz Counters, Open Floorplan, Recessed Lighting
- Lot Features: Front Yard
- Window Features: Double Pane Windows, Low Emissivity Windows
- Exterior Features: Solar System Owned
- Fireplaces Total: 1
Miscellaneous
- CrossStreet: Palm Drive
- Listing Terms: Cash, Cash to New Loan, Conventional, FHA, VA Loan
- Special Listing Conditions: Standard
Courtesy of
- List Office Name: OZA Realty




































