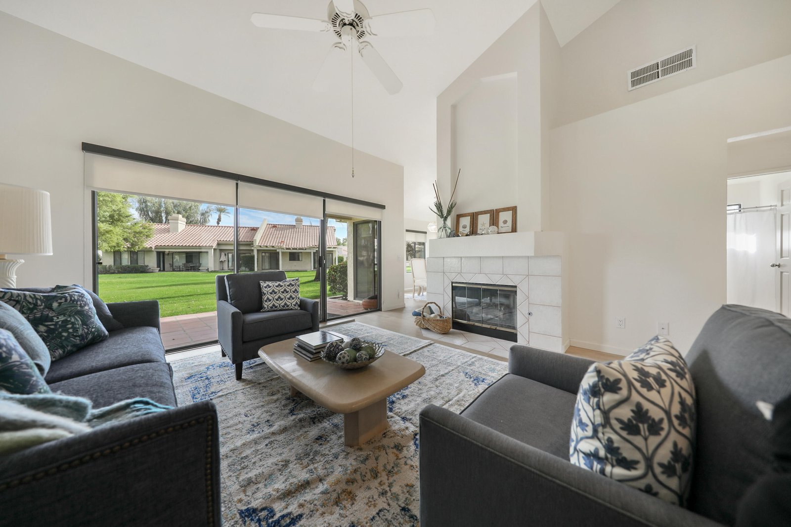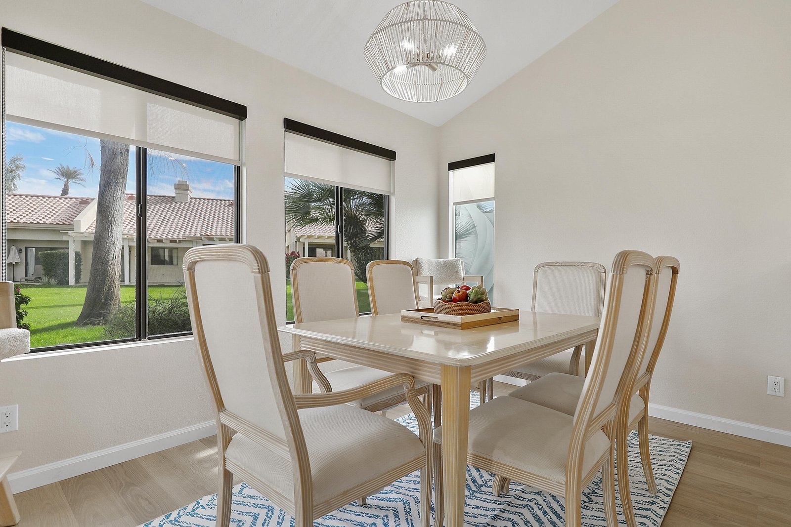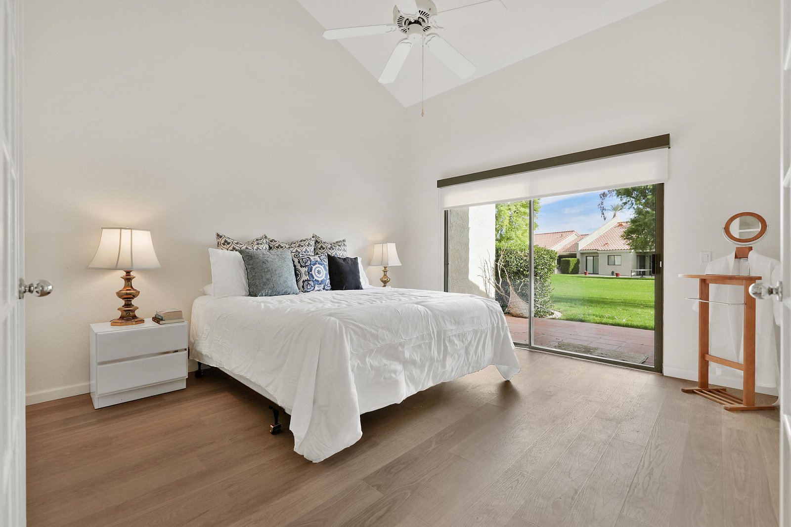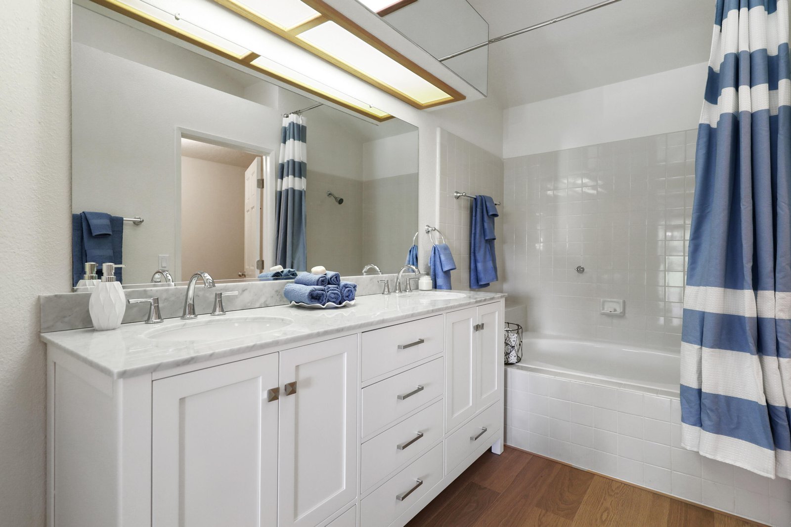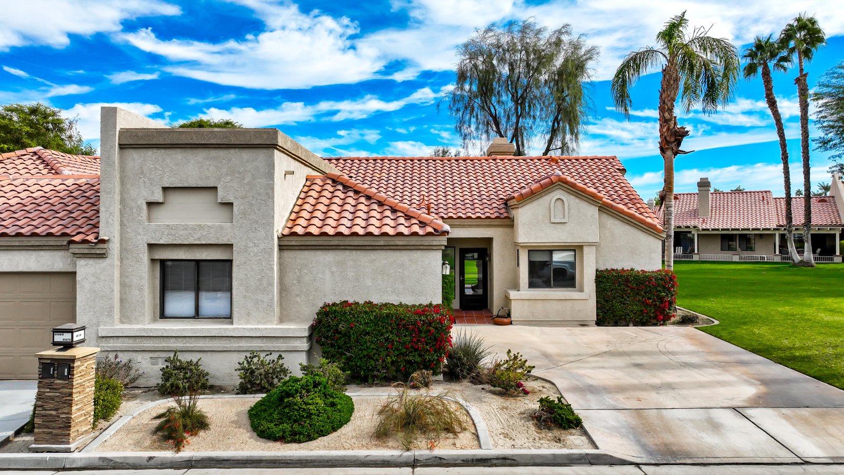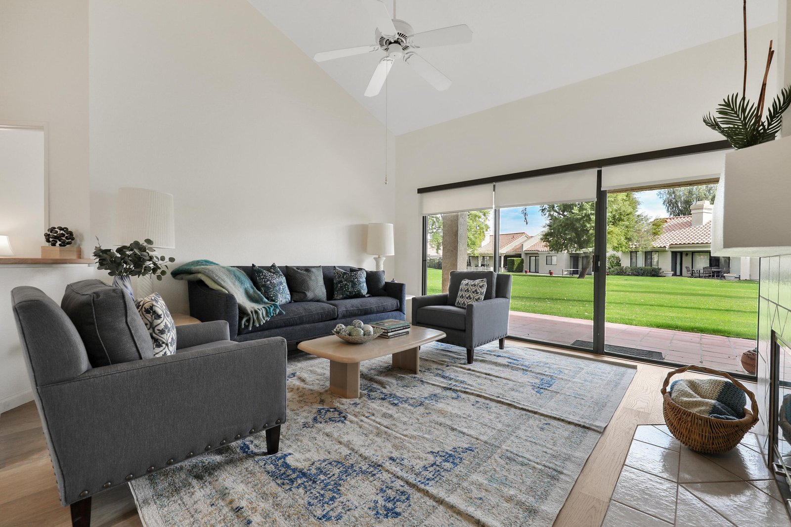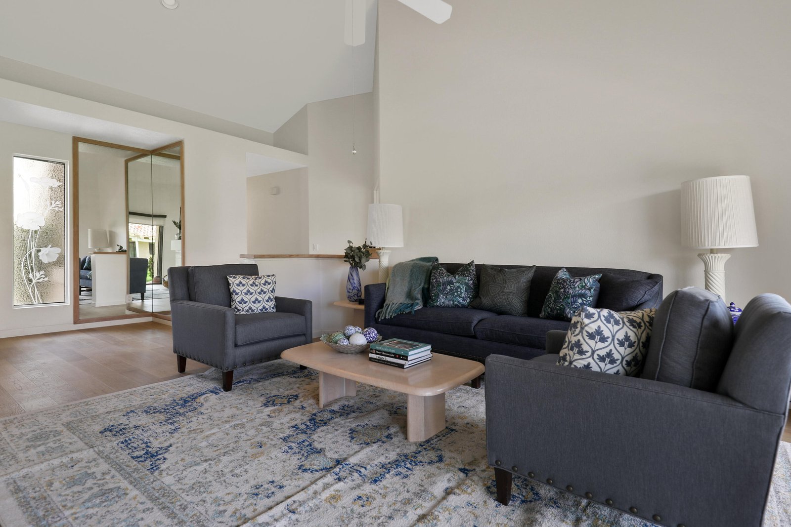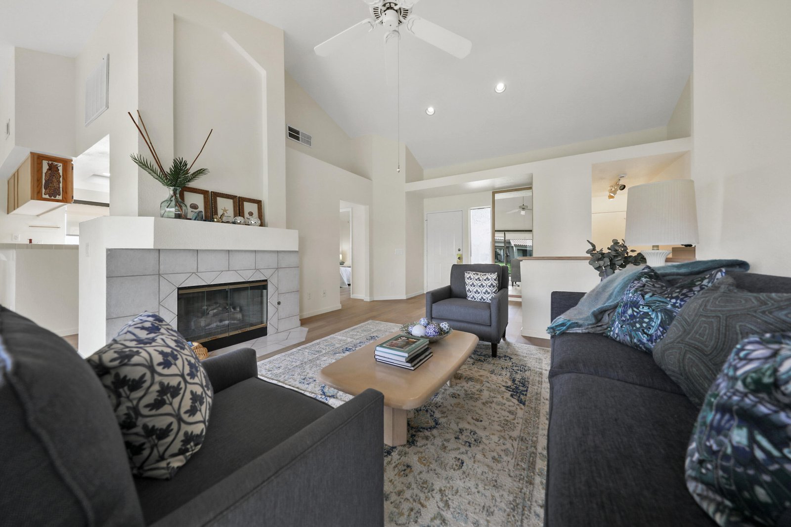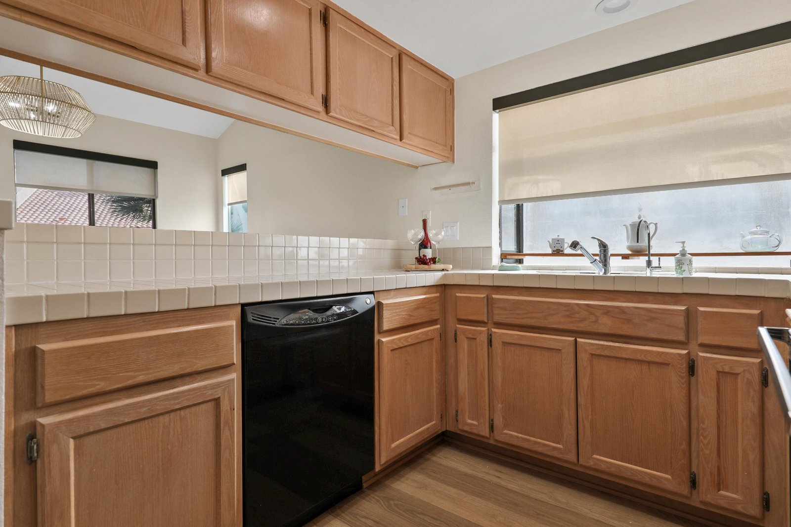41476 Princeville Ln, Palm Desert, CA 92211, USA
41476 Princeville Ln, Palm Desert, CA 92211, USABasics
- Date added: Added 3 weeks ago
- Category: Residential
- Type: Condominium
- Status: Active
- Bedrooms: 2
- Bathrooms: 2
- Area: 1245 sq ft
- Lot size: 0.06 sq ft
- Year built: 1989
- Subdivision Name: Palm Desert Resort Country Club
- Bathrooms Full: 2
- Lot Size Acres: 0 acres
- County: Riverside
- MLS ID: 219120992
Description
-
Description:
Just reduced. Priced to sell! Light bright immaculate Classic unit. Recently updated: Pergo LVT flooring throughout, Fresh paint throughout unit,
Show all description
New baseboards throughout,
New Recessed lighting in kitchen, New lighting fixture in dining area.
Main bathroom , new vanity and toilet, all new coordinated plumbing fixtures, Sparkling clean plumbing fixtures in the kitchen. New front screen door.
New custom shades throughout the unit.
High ceilings, separate dining area, living room with fireplace, spacious covered patio with lovely east facing greenbelt view. Sliding glass doors and large windows seamlessly create a tranquil indoor/outdoor living experience. Furnishings included. End unit. Private driveway. All this plus a 2 car garage. Turn key ready. Clean as a whistle. Just bring your toothbrush! See you at the open house on Sunday, serving treats.
Open House
- 01/19/2507:00 PM to 10:00 PM
- 01/26/2507:00 PM to 10:00 PM
Location
- View: Golf Course, Mountain(s)
Building Details
- Cooling features: Air Conditioning, Ceiling Fan(s), Central Air
- Building Area Total: 1245 sq ft
- Garage spaces: 2
- Sewer: In Street Paid
- Heating: Central
- Levels: One
- Carport Spaces: 0
Amenities & Features
- Laundry Features: In Garage
- Pool Features: Community, Heated, In Ground
- Flooring: Laminate
- Utilities: Cable Available
- Association Amenities: Banquet Facilities, Bocce Ball Court, Clubhouse, Controlled Access, Golf Course, Guest Parking, Maintenance Grounds, Meeting Room, Other Courts, Management, Pet Rules, Tennis Court(s)
- Parking Features: Direct Entrance, Driveway, Garage Door Opener, Total Covered Spaces, Side By Side
- Fireplace Features: Gas Starter, Glass Doors, Living Room
- WaterSource: In Street
- Appliances: Dishwasher, Disposal, Dryer, Electric Cooktop, Electric Oven, Electric Range, Exhaust Fan, Freezer, Microwave Oven, Refrigerator, Stackable W/D Hookup, Washer
- Interior Features: Master Suite, Walk In Closet, Recessed Lighting
- Lot Features: On Golf Course
- Window Features: Custom Window Covering, Garden Window(s), Screens
- Patio And Porch Features: Covered
- Fireplaces Total: 1
- Community Features: Golf Course Within Development, Pickle Ball Courts
Fees & Taxes
- Association Fee Frequency: Monthly
- Association Fee Includes: Building & Grounds, Cable TV, Clubhouse, Maintenance Paid, Trash
Miscellaneous
- CrossStreet: Inverness
- Listing Terms: Cash, Cash to New Loan
- Special Listing Conditions: Standard
Courtesy of
- List Office Name: The Mason Group

