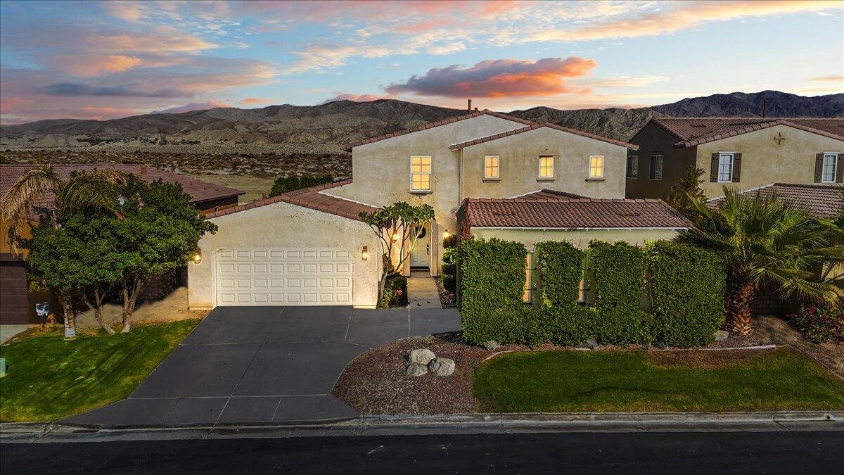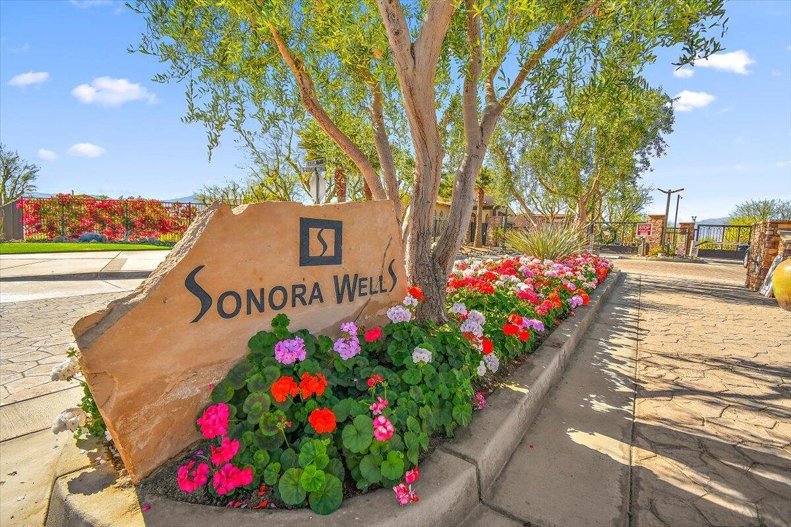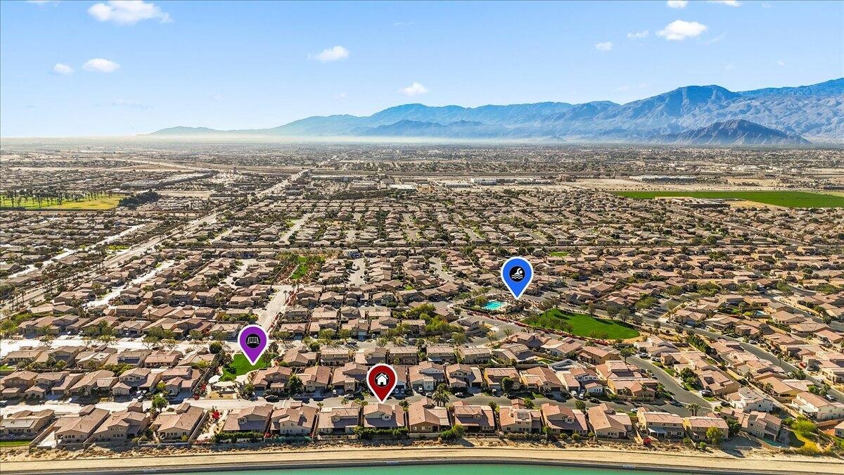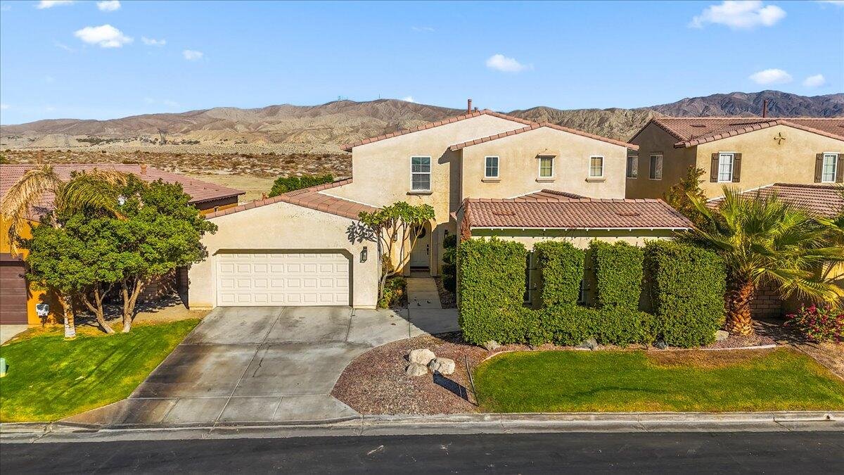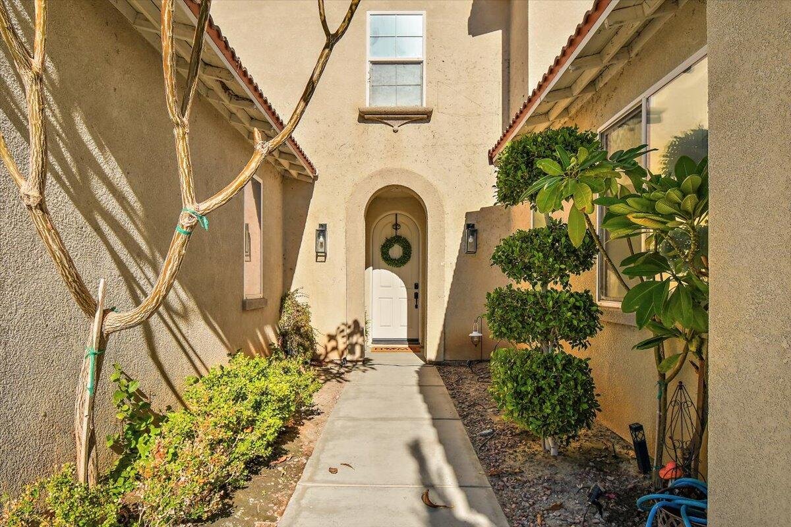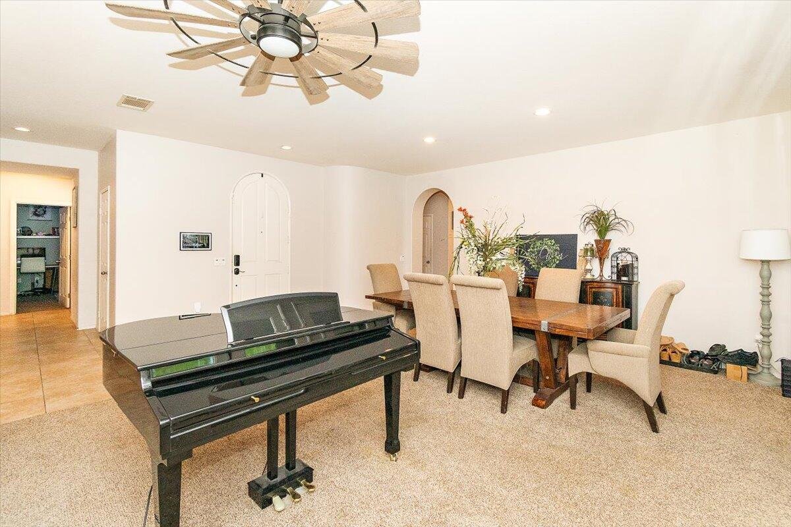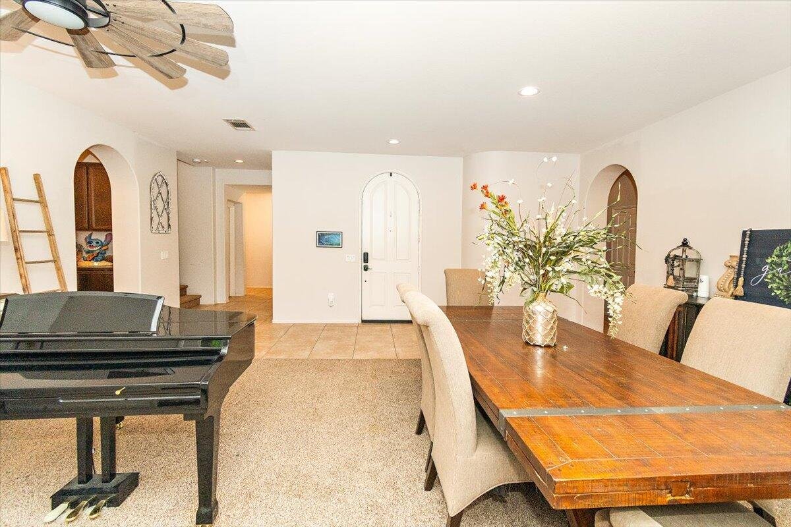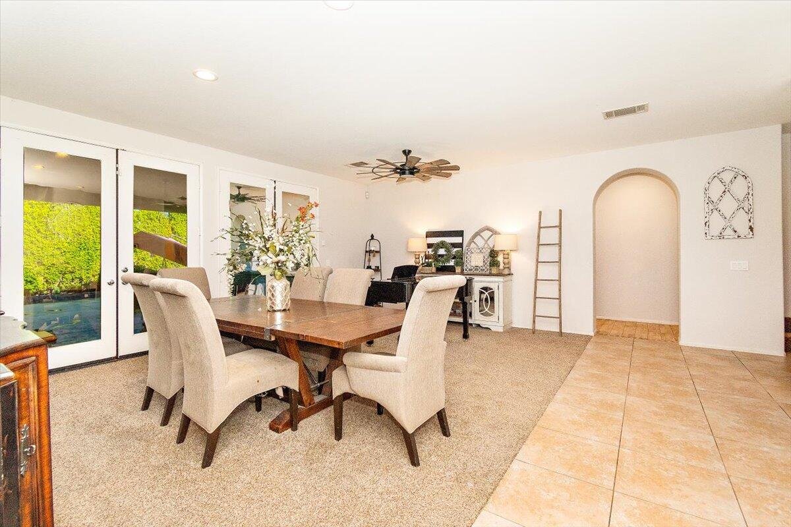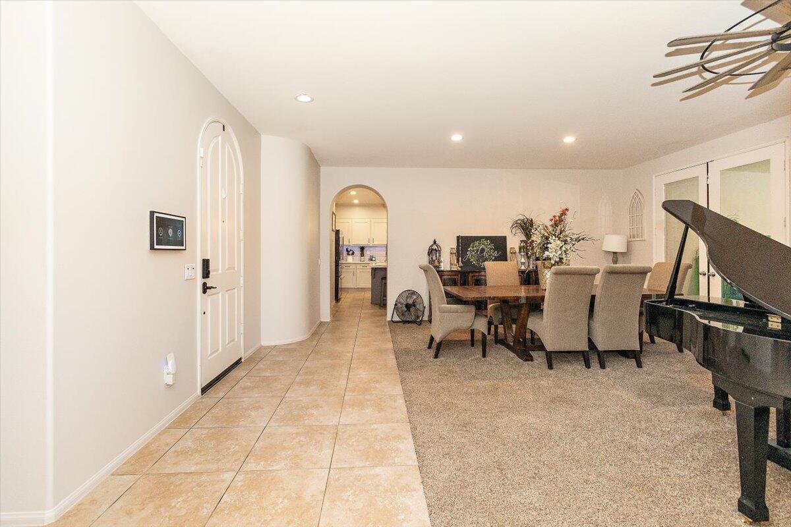82820 Mount Riley Dr, Indio, CA 92203, USA
82820 Mount Riley Dr, Indio, CA 92203, USABasics
- Date added: Added 3 weeks ago
- Category: Residential
- Type: Single Family Residence
- Status: Active
- Bedrooms: 5
- Bathrooms: 4
- Area: 3510.07 sq ft
- Lot size: 7405 sq ft
- Year built: 2006
- Subdivision Name: Sonora Wells
- Bathrooms Full: 3
- Lot Size Acres: 0 acres
- County: Riverside
- MLS ID: 219122362
Description
-
Description:
Welcome to a stunning 5-bedroom, 4-bath home in the highly sought-after Sonora Wells community. Spanning 3,510 sqft of living space on a 7,405 sqft lot, this property is one of the largest floorplans available in the neighborhood, perfect for multi-generational living or those seeking room to grow.
Step inside to find high-end tile flooring on the main level, a beautifully updated kitchen with premium materials, and smart thermostats for ultimate convenience. The upstairs media/theater room includes a projection screen, creating a private cinematic experience. Outside, the low-maintenance yard features a covered patio, perfect for entertaining or unwinding.
Located in a family-friendly neighborhood with a community pool, hot tub, playground, and automatic gates, this home is just minutes from schools, groceries, fitness centers, and shopping. With long-term rentals allowed and a Tesla charging station negotiable in the price, this home offers both luxury and flexibility. Schedule your tour today! ANSI Measured sqft attached.
Show all description
Open House
- 01/25/2507:00 PM to 11:00 PM
Location
- View: Hills
Building Details
- Cooling features: Air Conditioning
- Building Area Total: 3510.07 sq ft
- Garage spaces: 3
- Sewer: In Street Paid
- Heating: Central
- Roof: Tile
- Levels: Two
- Carport Spaces: 0
Video
- Virtual Tour URL Unbranded: https://unbranded.youriguide.com/82820_mount_riley_dr_indio_ca/
Amenities & Features
- Laundry Features: Laundry Area
- Pool Features: Community, In Ground
- Flooring: Ceramic Tile
- Association Amenities: Playground
- Fencing: Block
- Parking Features: Driveway, Total Covered Spaces, Total Uncovered/Assigned Spaces
- WaterSource: In Street
- Spa Features: Fenced, In Ground
Fees & Taxes
- Association Fee Frequency: Monthly
School Information
- High School District: Desert Sands Unified
Miscellaneous
- CrossStreet: Twin River Lane & Alabama Hills Dr
- Listing Terms: Submit
- Special Listing Conditions: Standard
Courtesy of
- List Office Name: Berkshire Hathaway HomeServices California Properties

