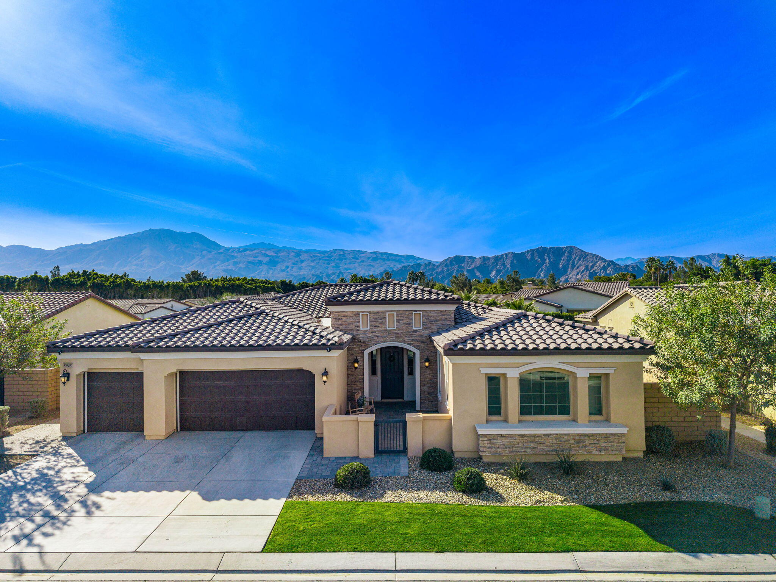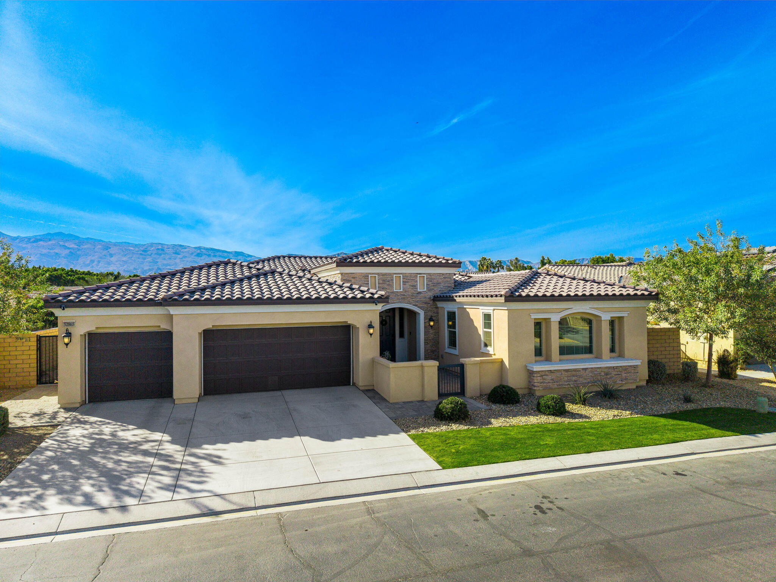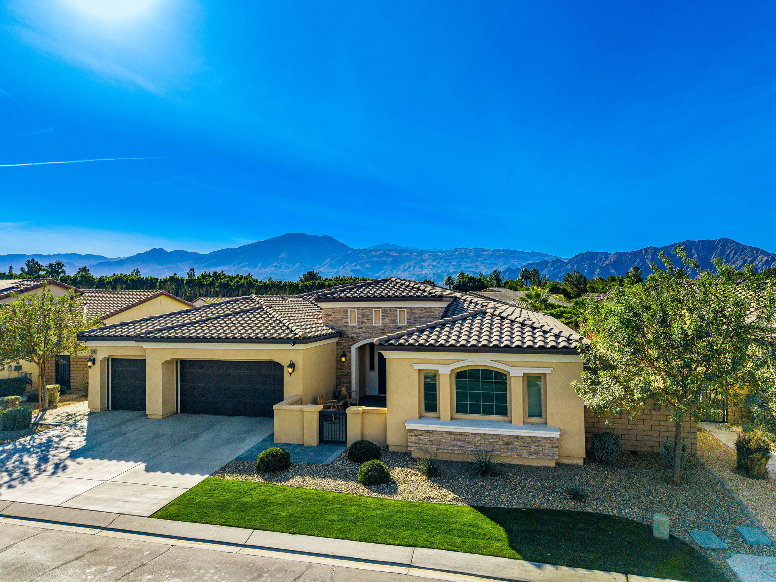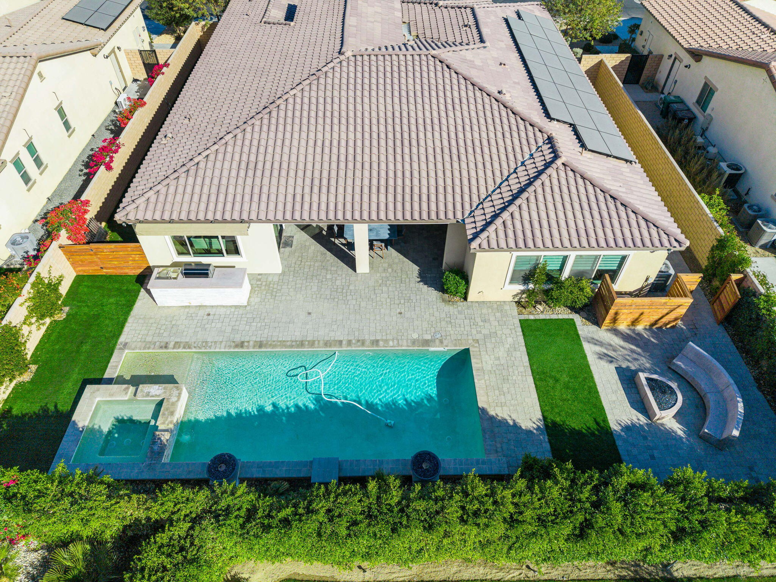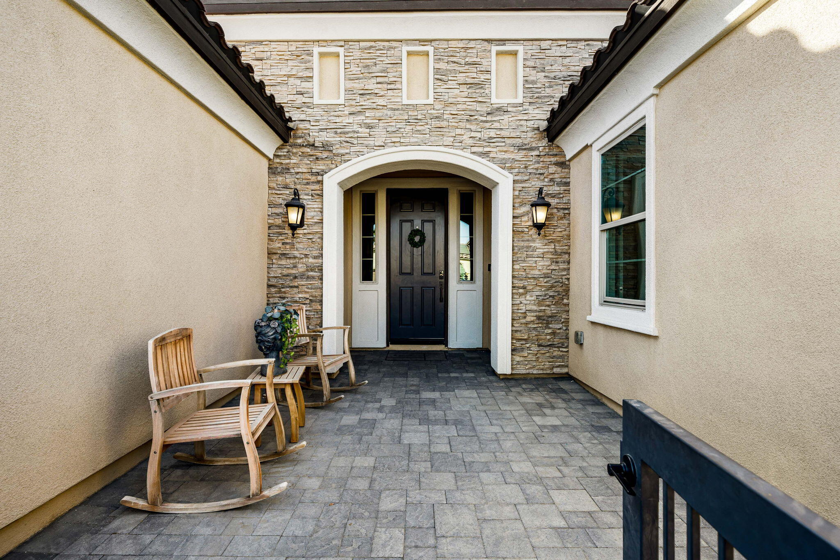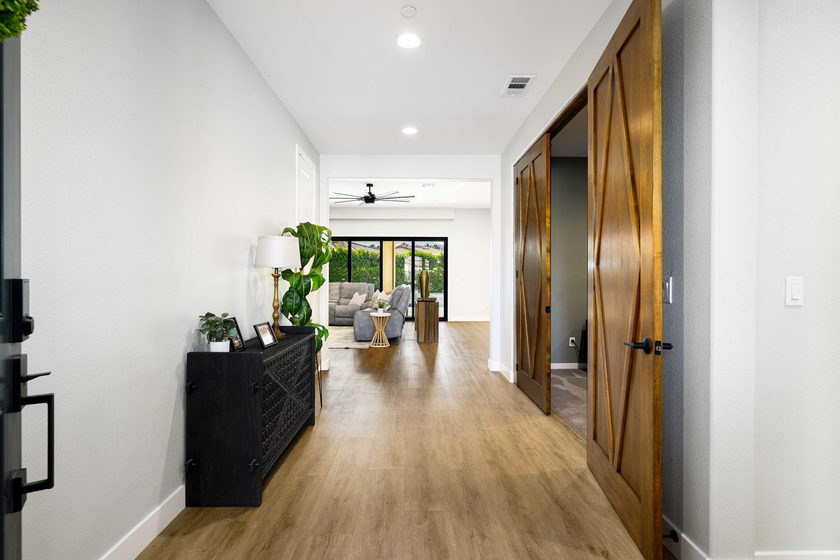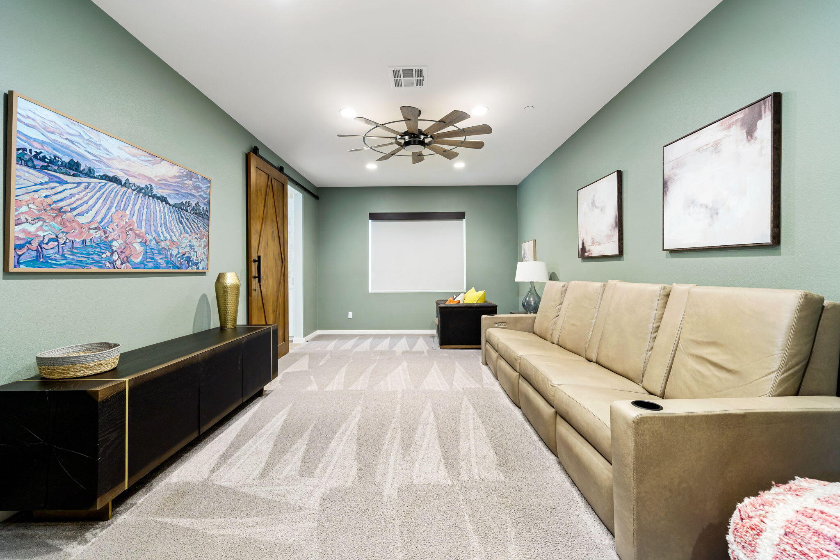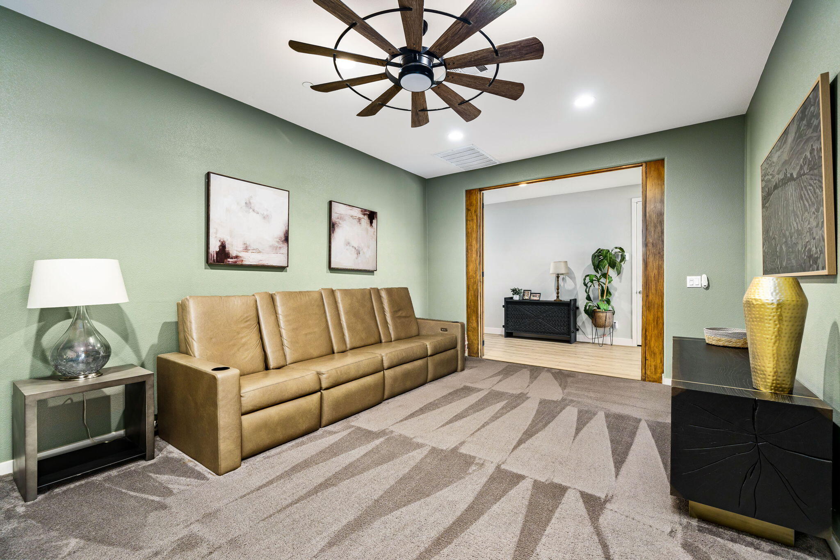52865 Palazo, La Quinta, CA 92253, USA
52865 Palazo, La Quinta, CA 92253, USABasics
- Date added: Added 3 weeks ago
- Category: Residential
- Type: Single Family Residence
- Status: Active
- Bedrooms: 4
- Bathrooms: 3
- Area: 3003 sq ft
- Lot size: 9583 sq ft
- Year built: 2021
- Subdivision Name: Carmela
- Bathrooms Full: 3
- Lot Size Acres: 0 acres
- County: Riverside
- MLS ID: 219122078
Description
-
Description:
GREAT PRICE REDUCTION! Wonderful Opportunity! Highly upgraded with numerous features that I will gladly demonstrate! One feature is 'stacked' doors to patio with motorized shades that create a screened porch! Designed for ultimate enjoyment of indoor/outdoor Luxury living. Newer home built at the end of 2021. Gorgeous west mountain views, from the backyard patio featuring pebble tec, salt water pool & spa, LED colored lights, fire bowls; built-in crescent shaped concrete bench at the fire pit area.. Outdoor kitchen station featuring gas barbeque, refrigerator, sink and sectional ice bucket with condiments containers for cherries, lemons/limes, oranges, etc.
Show all description
This fabulous open floor plan (popular Residence 3) offers 3003 sq. ft., 4 BR/3 BA with Media Room (originally meant to be a dining room with Butler's Pantry between this room and the kitchen). Gourmet kitchen including upgraded quartz island with waterfall edges,, counter tops and backsplash. Three car garage and being sold furnished per written inventory which includes 7 ring cameras, multiple TV's, barn doors, custom Creston motorized shades in main areas and Smart Home Technology LED recessed lighting, tankless water heater and much more! There is an opportunity here to move right in and take possession quickly in order to enjoy the full season!
Open House
- 01/26/2507:00 PM to 10:00 PM
- 01/25/2507:00 PM to 10:00 PM
Location
- View: Mountain(s), Pool
Building Details
- Cooling features: Ceiling Fan(s), Central Air, Zoned
- Building Area Total: 3003 sq ft
- Garage spaces: 3
- Construction Materials: Stucco
- Sewer: In, Connected and Paid
- Heating: Forced Air
- Foundation Details: Slab
- Levels: One
- Carport Spaces: 0
Amenities & Features
- Laundry Features: Individual Room
- Pool Features: Heated, In Ground, Private, Salt Water, Pebble
- Electric: 220 Volts in Laundry
- Flooring: Carpet, Tile
- Utilities: Cable Available
- Association Amenities: Controlled Access, Pet Rules
- Parking Features: Direct Entrance, Driveway, Garage Door Opener
- WaterSource: Water District
- Appliances: Dishwasher, Disposal, Dryer, Gas Range, Microwave Oven, Refrigerator, Washer, Water Line to Refrigerator
- Interior Features: Walk In Closet, Quartz Counters, Built-in Features, Open Floorplan
- Window Features: Blinds, Screens
- Spa Features: Private, In Ground
- Patio And Porch Features: Covered, Other
Fees & Taxes
- Association Fee Frequency: Monthly
Miscellaneous
- CrossStreet: Monroe & Avenue 53
- Listing Terms: Cash, Cash to New Loan, Conventional
- Special Listing Conditions: Standard
Courtesy of
- List Office Name: California Lifestyle Realty

