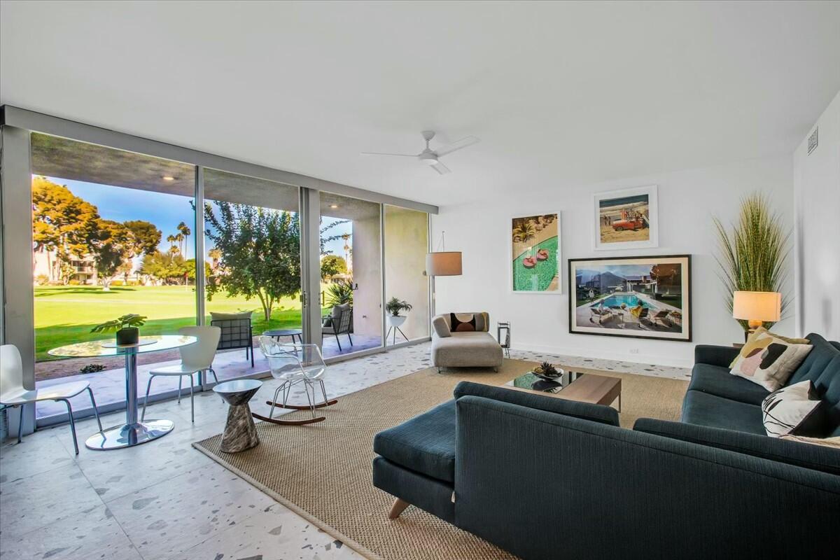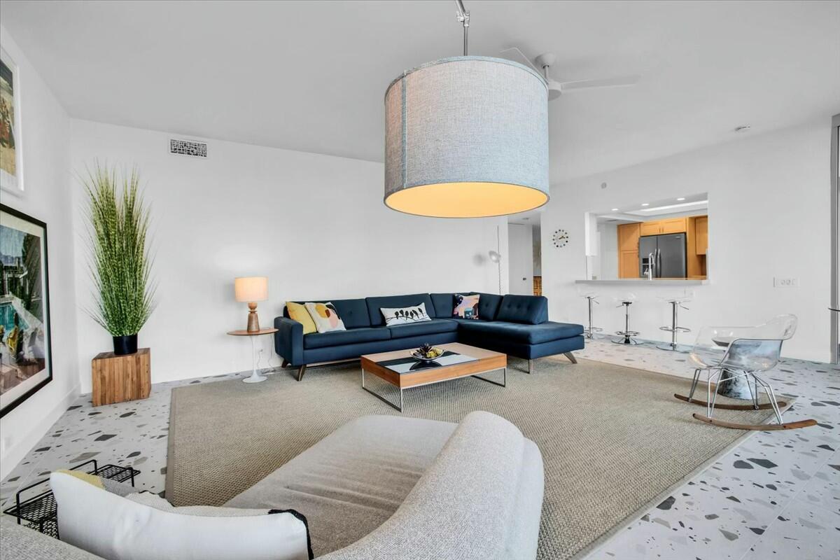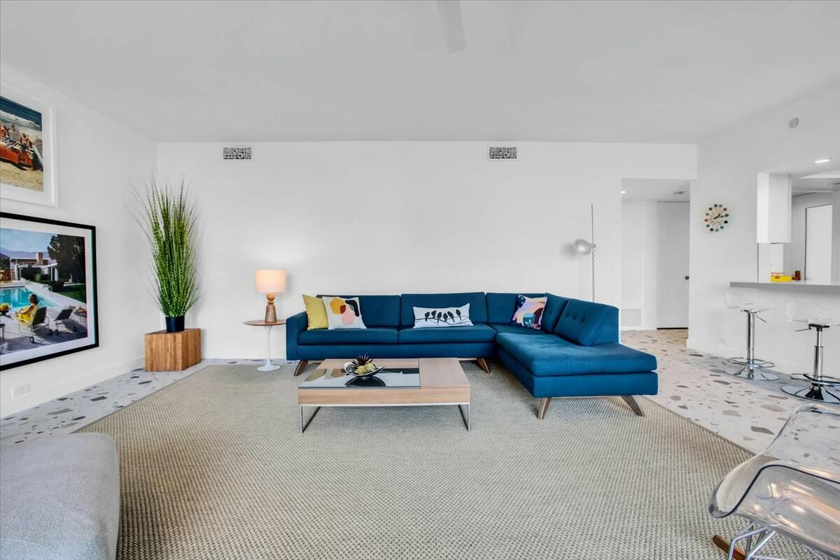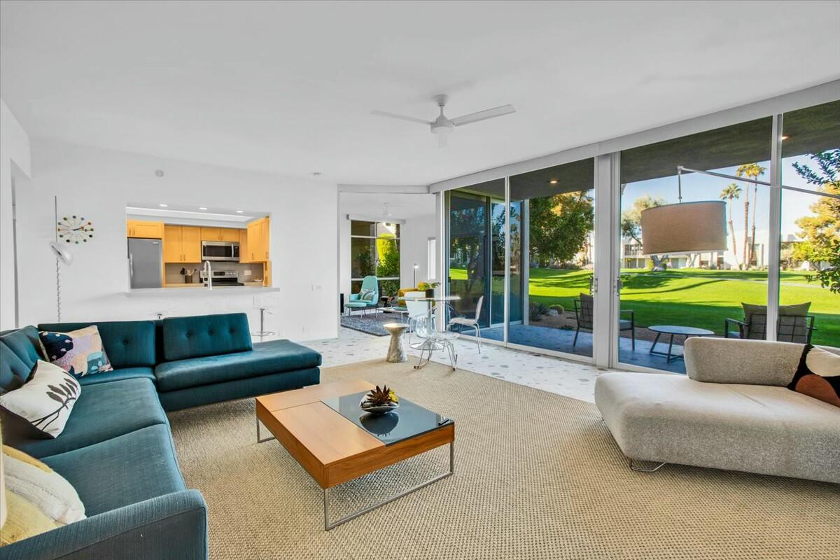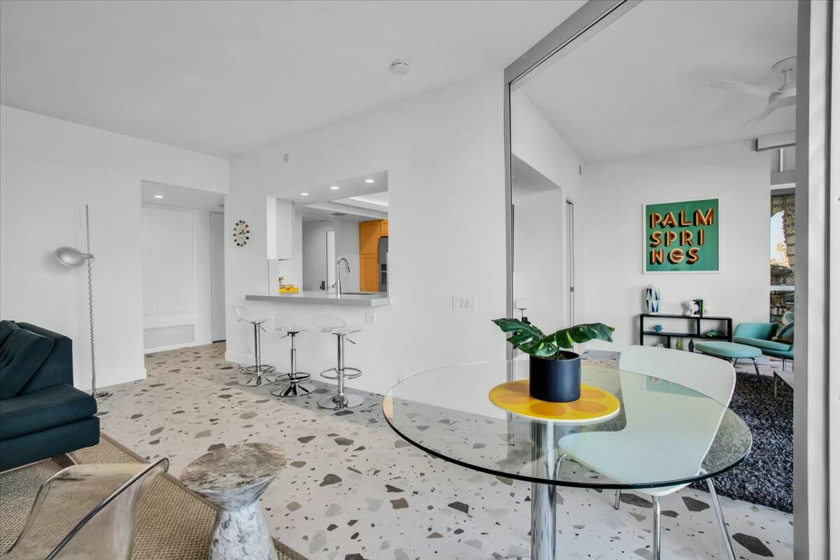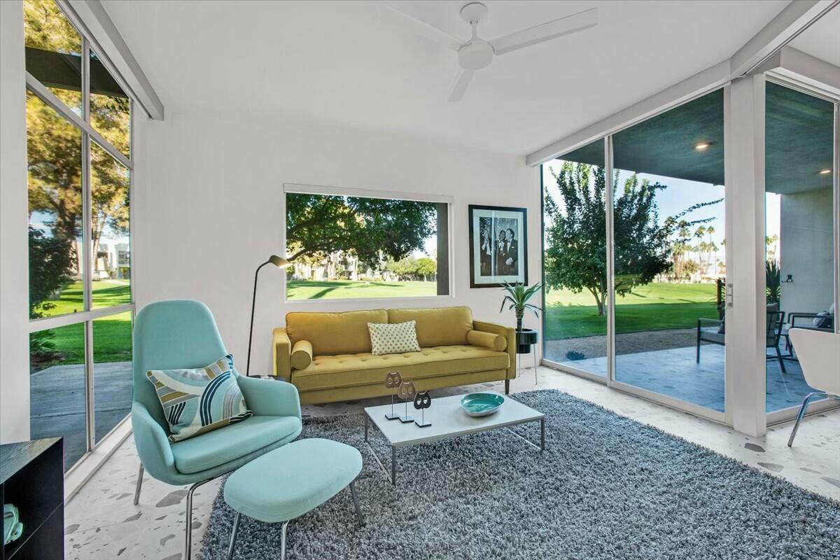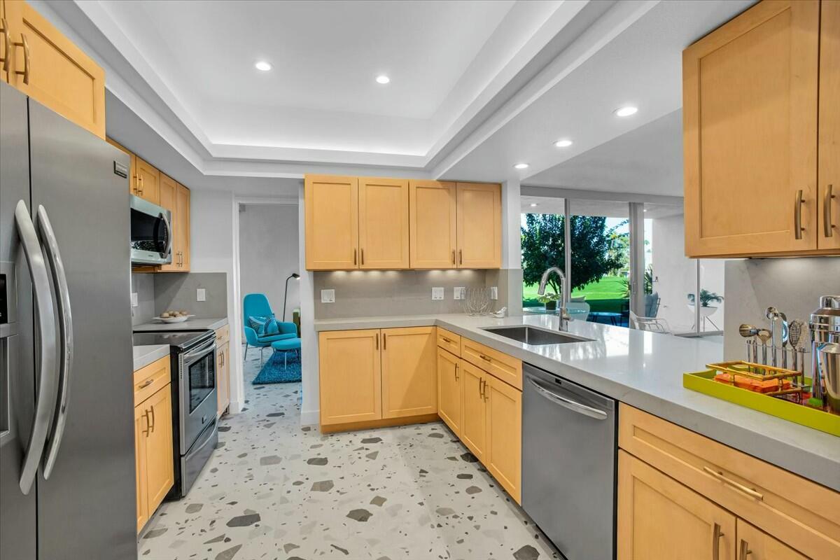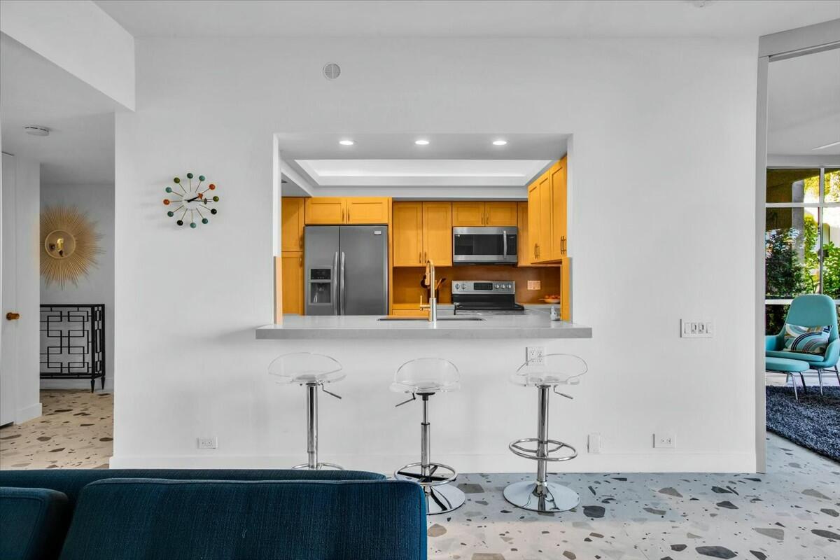417 Desert Lakes Dr, Palm Springs, CA 92264, USA
417 Desert Lakes Dr, Palm Springs, CA 92264, USABasics
- Date added: Added 3 weeks ago
- Category: Residential
- Type: Condominium
- Status: Active
- Bedrooms: 1
- Bathrooms: 2
- Area: 1596 sq ft
- Lot size: 2178 sq ft
- Year built: 1972
- Subdivision Name: Seven Lakes Country Club
- Bathrooms Full: 2
- Lot Size Acres: 0 acres
- County: Riverside
- MLS ID: 219120836
Description
-
Description:
Perfection on the 12th hole, this newly renovated ground-floor condo with high ceilings is a harmonious blend of modern design and serene golf course living. Tile floors flow throughout, while quartz countertops elevate both the kitchen and bathrooms with a touch of sophistication. The updated primary bathroom features a luxurious walk-in shower, a double vanity, and a charming original bank of drawers that nods to the home's character.
Show all description
Every detail is thoughtfully designed, including electronic window shades on every window and one used as a clever divider between the den and living room, creating an additional sleeping area. The back patio, with fresh landscaping, overlooks the golf course, providing a picturesque setting for morning coffee. The extra-large walled courtyard off the primary bedroom is an entertainer's dream, perfect for outdoor gatherings and relaxation, complete with a peek-a-boo view of the mountains. A discreet laundry closet in the courtyard adds convenience.
Seven Lakes offers an elevated desert lifestyle with a William Cody-designed clubhouse with restaurant & bar, a Ted Robinson 18-hole executive golf course, tennis and pickle ball courts, 15 pools and spas, 24-hour guard security, an on-site HOA office, and electric car charging stations. This home is not just a residence—it's the epitome of Palm Springs living.
Location
- View: Golf Course, Peek-A-Boo
Building Details
- Cooling features: Air Conditioning, Ceiling Fan(s), Central Air, Electric
- Building Area Total: 1596 sq ft
- Garage spaces: 1
- Construction Materials: Stucco
- Sewer: In Street Paid
- Heating: Central, Forced Air, Natural Gas
- Foundation Details: Slab
- Levels: Ground
- Carport Spaces: 0
Amenities & Features
- Laundry Features: In Closet, Outside
- Pool Features: Community, In Ground
- Flooring: Tile
- Utilities: Cable Available
- Association Amenities: Banquet Facilities, Clubhouse, Golf Course, Guest Parking, Maintenance Grounds, Management, Pet Rules, Tennis Court(s)
- Parking Features: Unassigned
- WaterSource: Water District
- Appliances: Dishwasher, Disposal, Dryer, Exhaust Fan, Gas Range, Ice Maker, Microwave Oven, Refrigerator, Washer, Water Line to Refrigerator
- Interior Features: Walk In Closet, Quartz Counters
- Lot Features: On Golf Course
- Window Features: Custom Window Covering
- Spa Features: Community, In Ground
- Patio And Porch Features: Concrete Slab, Covered, Enclosed
- Community Features: Community Mailbox, Golf Course Within Development
Fees & Taxes
- Association Fee Frequency: Monthly
- Association Fee Includes: Building & Grounds, Clubhouse, Earthquake Insurance, Security, Trash
Miscellaneous
- CrossStreet: Desert Lakes Circle and Desert Lakes Drive
- Listing Terms: Cash to New Loan
- Special Listing Conditions: Standard
Courtesy of
- List Office Name: Bennion Deville Homes

