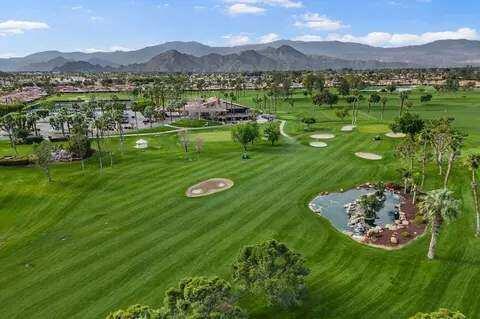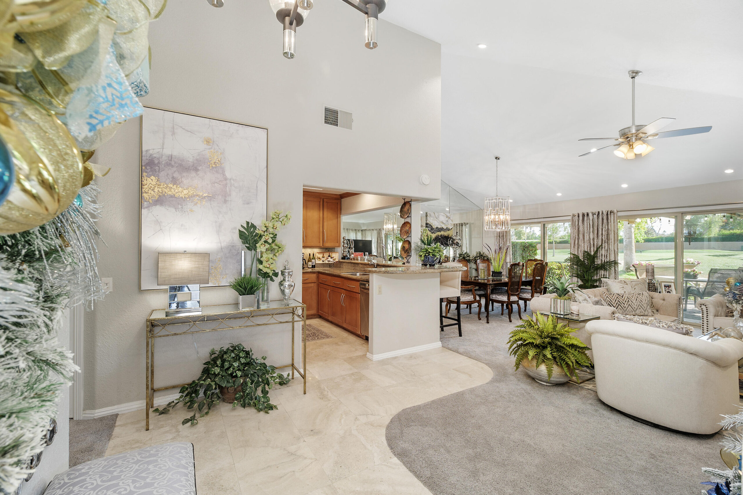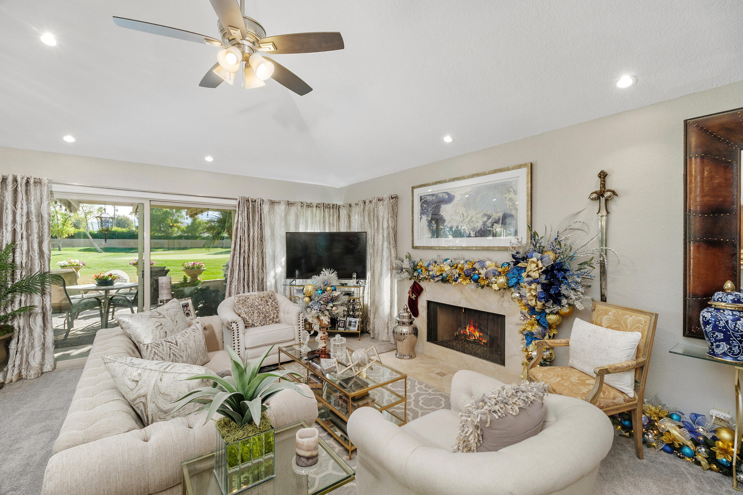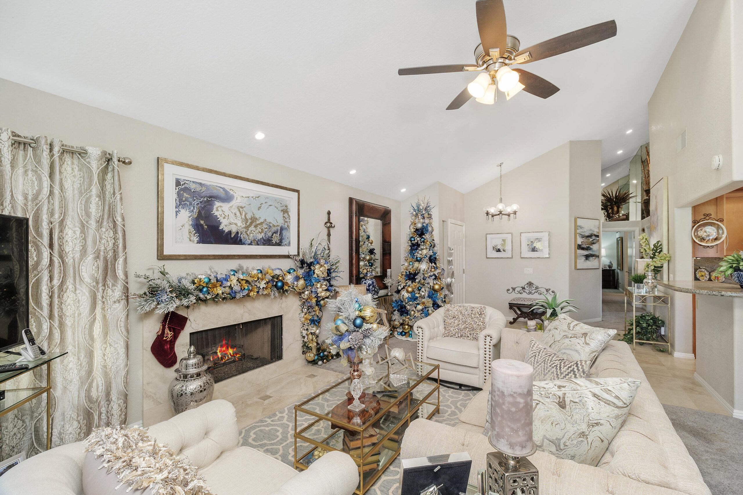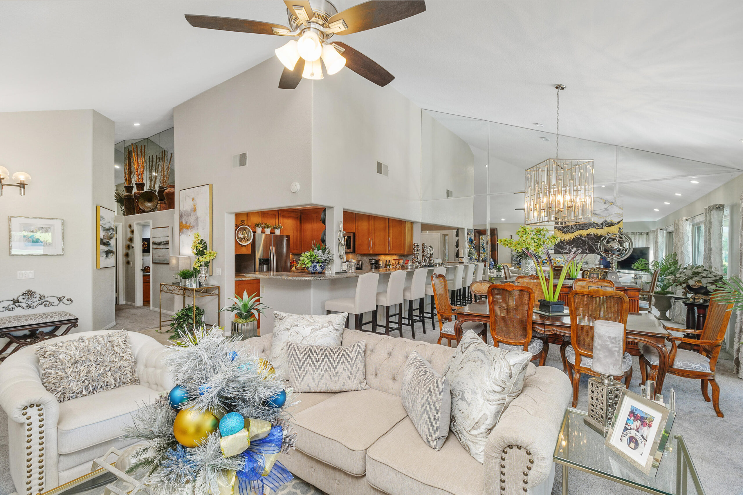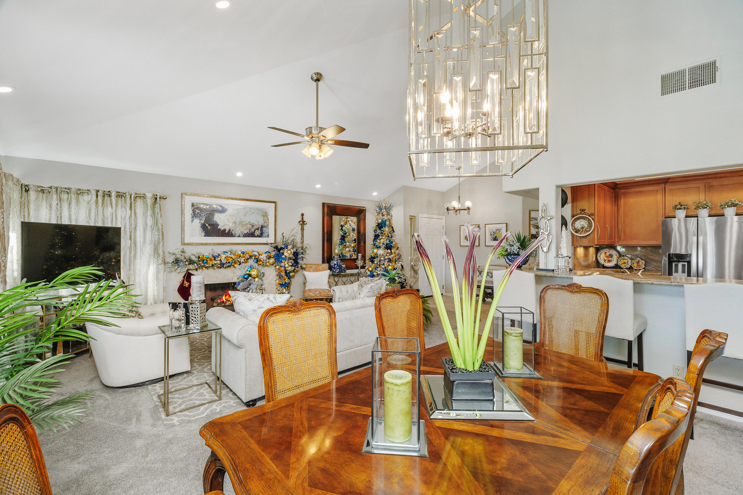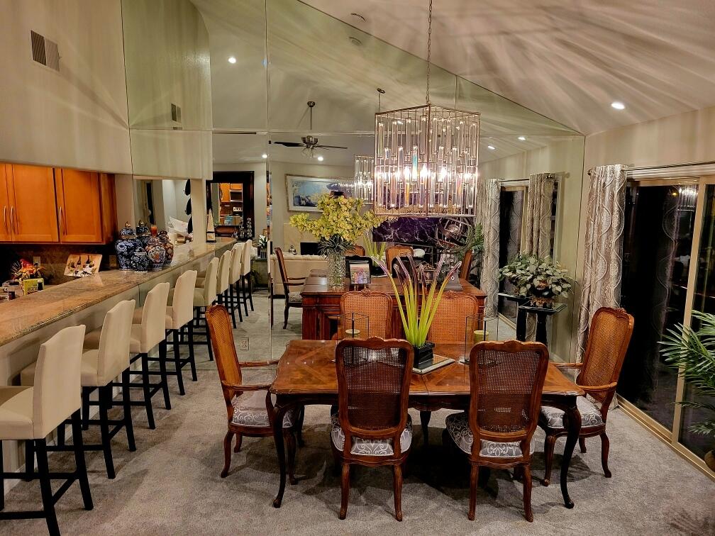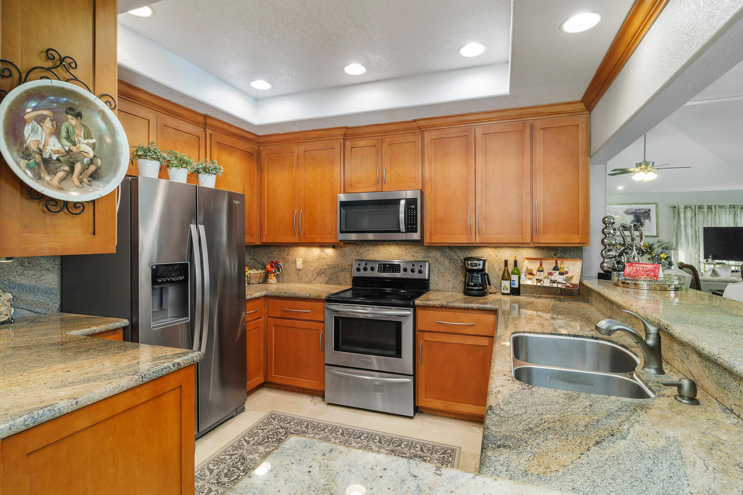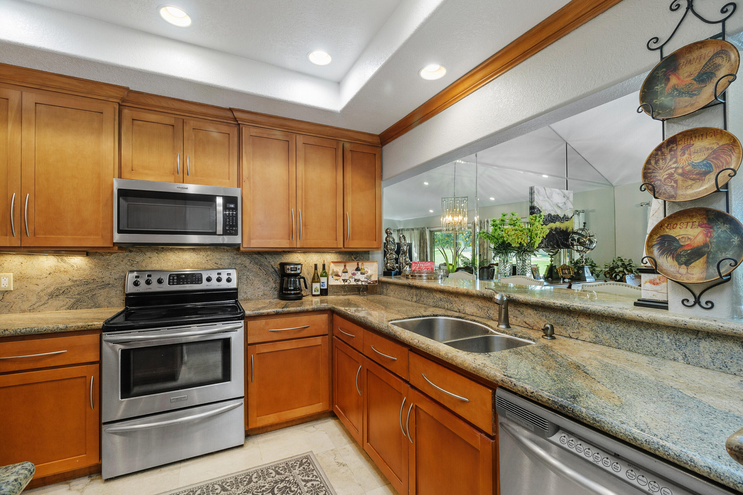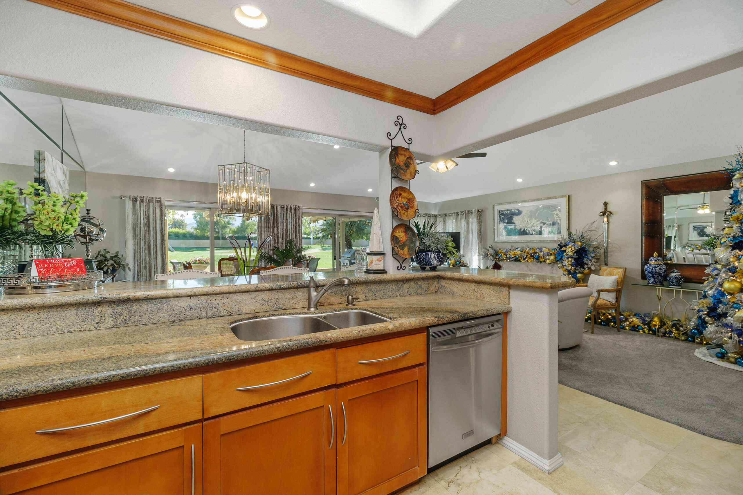77687 Woodhaven Dr S, Palm Desert, CA 92211, USA
77687 Woodhaven Dr S, Palm Desert, CA 92211, USABasics
- Date added: Added 3 weeks ago
- Category: Residential
- Type: Condominium
- Status: Active
- Bedrooms: 2
- Bathrooms: 2
- Area: 1392 sq ft
- Lot size: 1742 sq ft
- Year built: 1984
- Subdivision Name: Woodhaven Country Club
- Bathrooms Full: 1
- Lot Size Acres: 0 acres
- County: Riverside
- MLS ID: 219120606
Description
-
Description:
Experience Desert Living at Its Finest!
Welcome to a stunning condo in the heart of Woodhaven Country Club, offering the ultimate blend of comfort, style, and convenience—all in the vibrant Palm Desert area. This end-unit gem is perfectly positioned with a coveted south-facing exposure overlooking the pristine golf course, providing breathtaking views and year-round sunshine.
Highlights of this Home:
Show all description
Exceptional Community Amenities: Enjoy world-class tennis and pickleball courts, multiple pools and spas, a modern fitness center, and fine dining options—all within the community.
The Oakmont Model: This thoughtfully designed 2-bedroom, 2-bathroom floor plan has been beautifully remodeled, featuring a contemporary kitchen with updated stainless steel appliances, rich cabinets, and a stylish bar seating area that flows into the dining and living spaces.
Perfect for Entertaining: A spacious great room with vaulted ceilings, ceiling fans, and a cozy fireplace creates a welcoming atmosphere for gatherings. Slide open the newer windows and doors to access a serene patio—ideal for relaxation or hosting under the desert sky.
Modern Touches: Upgraded bathrooms, energy-efficient windows, and sliding doors ensure comfort and sophistication throughout.
Whether you're seeking a peaceful retreat or a home for entertaining, this condo offers it all. Come and embrace the desert lifestyle in this inviting end-unit home, located in the highly sought-after Woodhaven Country Club.
Location
- View: Golf Course, Mountain(s)
Building Details
- Cooling features: Air Conditioning, Ceiling Fan(s)
- Building Area Total: 1392 sq ft
- Garage spaces: 2
- Sewer: In, Connected and Paid
- Heating: Fireplace(s), Forced Air
- Levels: Ground, Ground Level, No Unit Above
- Carport Spaces: 0
Video
Amenities & Features
- Pool Features: Community, Fenced, Gunite, Heated, In Ground
- Flooring: Carpet, Ceramic Tile
- Association Amenities: Banquet Facilities, Clubhouse, Fitness Center, Golf Course, Maintenance Grounds, Meeting Room, Management, Pet Rules, Tennis Court(s)
- Parking Features: Driveway, Garage Door Opener, Total Uncovered/Assigned Spaces
- Fireplace Features: Gas, Gas Log, Gas Starter
- Spa Features: Community, Fenced, Heated, Gunite, In Ground
- Fireplaces Total: 1
Fees & Taxes
- Association Fee Frequency: Monthly
Miscellaneous
- CrossStreet: Washington St
- Listing Terms: 1031 Exchange, Cash, Cash to New Loan
- Special Listing Conditions: Standard
Courtesy of
- List Office Name: Coldwell Banker Realty

