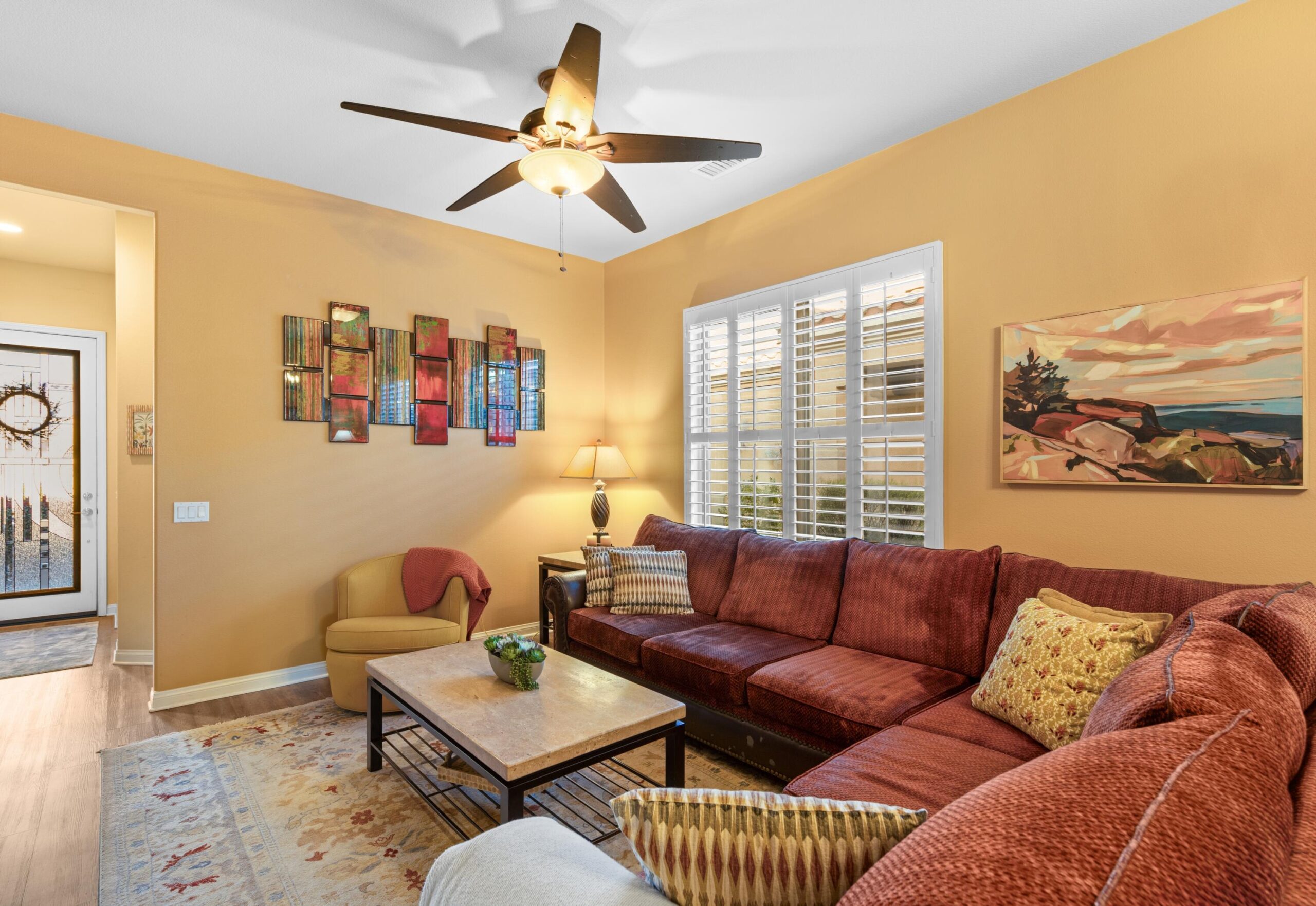81550 Avenida Celaya, Indio, CA 92203, USA
81550 Avenida Celaya, Indio, CA 92203, USABasics
- Date added: Added 3 weeks ago
- Category: Residential
- Type: Single Family Residence
- Status: Active
- Bedrooms: 2
- Bathrooms: 2
- Area: 1552 sq ft
- Lot size: 9583 sq ft
- Year built: 2008
- Subdivision Name: Sun City Shadow Hills
- Bathrooms Full: 1
- Lot Size Acres: 0 acres
- County: Riverside
- MLS ID: 219122690
Description
-
Description:
Inside and out this property is a desert dream house. Perfect for year-round or seasonal living because of its layout and furnishings. These owners have taken great care to make the rear patio and yard a place you want to stay all day and evening (except when you are at the fitness centers, playing tennis, pickle ball or bocce or on the golf course, naturally!). Lights go everywhere at dusk! While you cook dinner on your BBQ island, enjoy relaxing on the well-furnished patio and enjoy Meyer lemons, oranges and grapefruits from your trees. Inside You step through the leaded glass font door to see the den/extra bedroom and walk on into a spacious living room with big flat screen TV set on an electric fireplace entertainment center. To the right is the guest suite with full bath and laundry room that leads to garage. Storage is found everywhere in this well-designed home. Follow on through the living room to the kitchen/dining area with a big center island/breakfast bar, gorgeous pendant lighting and lots of roll-out drawers. Plus, a pantry closet. The primary suite is private and offers a very large walk-in closet. The primary bath has a walk-in shower and twin vanities with plenty of cabinet space. Tile and wood-look vinyl-plank flooring are in all the areas you want it and high-end carpet is in the bedrooms and den. TURNKEY FURNISHED. Low dues for everything except highly discounted golf on 2 courses. Clubs, events, classes...more!
Show all description
Open House
- 01/25/2508:00 PM to 11:00 PM
Location
Building Details
- Cooling features: Ceiling Fan(s), Central Air, Electric
- Building Area Total: 1552 sq ft
- Garage spaces: 2
- Construction Materials: Stone Veneer
- Architectural Style: Contemporary
- Sewer: In, Connected and Paid
- Heating: Central, Natural Gas
- Roof: Concrete, Tile
- Foundation Details: Slab
- Levels: Ground
- Carport Spaces: 0
Amenities & Features
- Laundry Features: Individual Room
- Flooring: Ceramic Tile, Laminate
- Utilities: Cable Available
- Association Amenities: Banquet Facilities, Barbecue, Basketball Court, Billiard Room, Bocce Ball Court, Card Room, Clubhouse, Controlled Access, Fire Pit, Fitness Center, Golf - Par 3, Golf Course, Greenbelt/Park, Guest Parking, Lake or Pond, Maintenance Grounds, Meeting Room, Other Courts, Management, Other, Picnic Area, Pet Rules, Recreation Room, Sport Court, Tennis Court(s)
- Fencing: Block, Stucco Wall
- Parking Features: Covered, Direct Entrance, Driveway, Garage Door Opener, Guest, Permit Decal, Total Covered Spaces, Side By Side, Total Uncovered/Assigned Spaces
- WaterSource: Water District
- Appliances: Dishwasher, Disposal, Dryer, Gas Dryer Hookup, Gas Range, Microwave Oven, Refrigerator, Washer, Water Line to Refrigerator
- Interior Features: Dressing Area, Master Retreat, Walk In Closet, Built-in Features, Recessed Lighting, Storage
- Lot Features: Front Yard, Landscaped
- Window Features: Custom Window Covering, Low Emissivity Windows, Screens, Shutters
- Patio And Porch Features: Concrete Slab, Covered
- Senior Community: 1
- Community Features: Doggie Park, Golf Course Within Development, Pickle Ball Courts
Fees & Taxes
- Association Fee Frequency: Monthly
- Association Fee Includes: Building & Grounds, Clubhouse, Concierge, Maintenance Paid, Utilities
Miscellaneous
- CrossStreet: Calle Pampas and Camino Los Milagros
- Listing Terms: Cash, Cash to Existing Loan, Cash to New Loan, Concurrent Close, Conventional
- Special Listing Conditions: Standard
Courtesy of
- List Office Name: Bennion Deville Homes














































