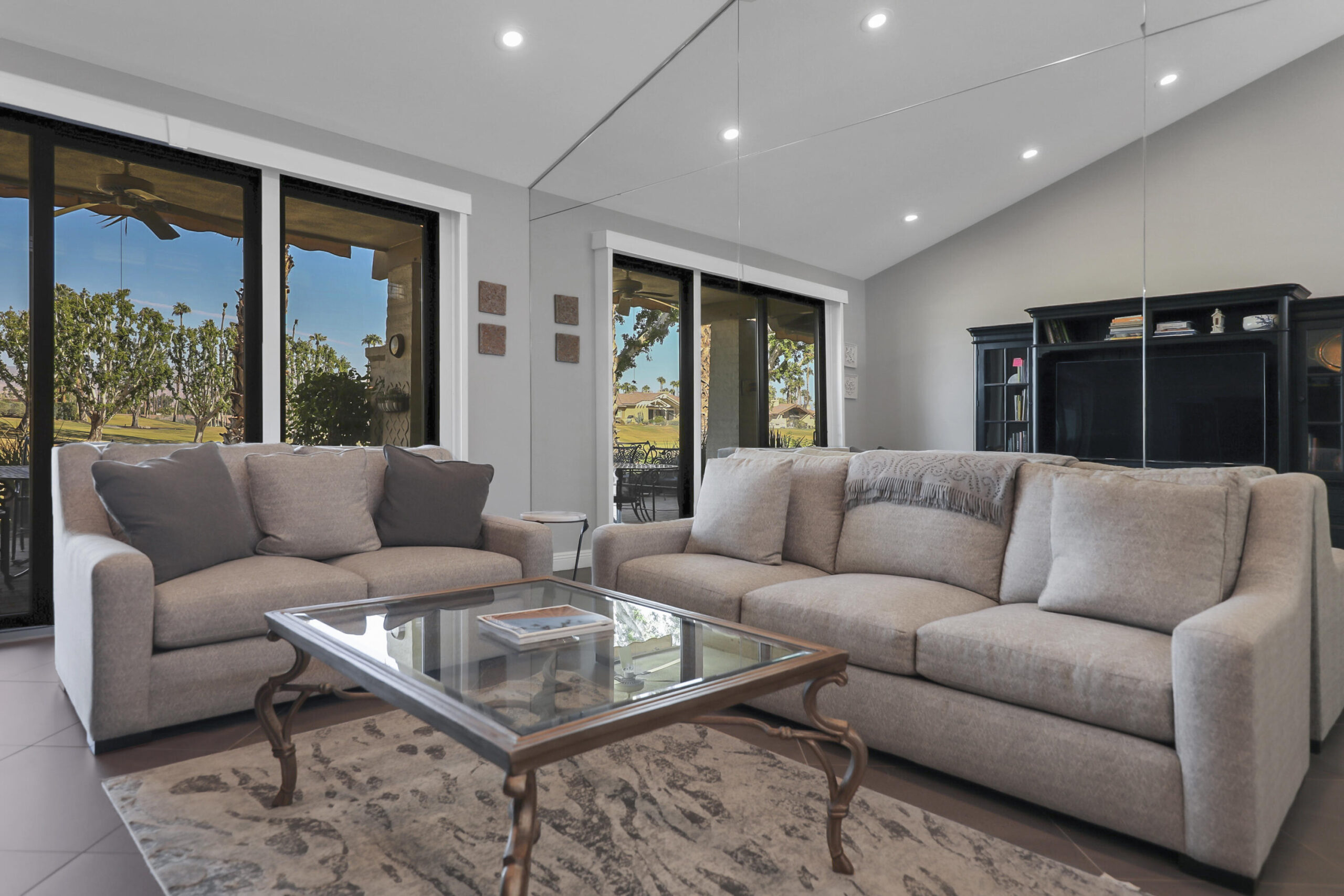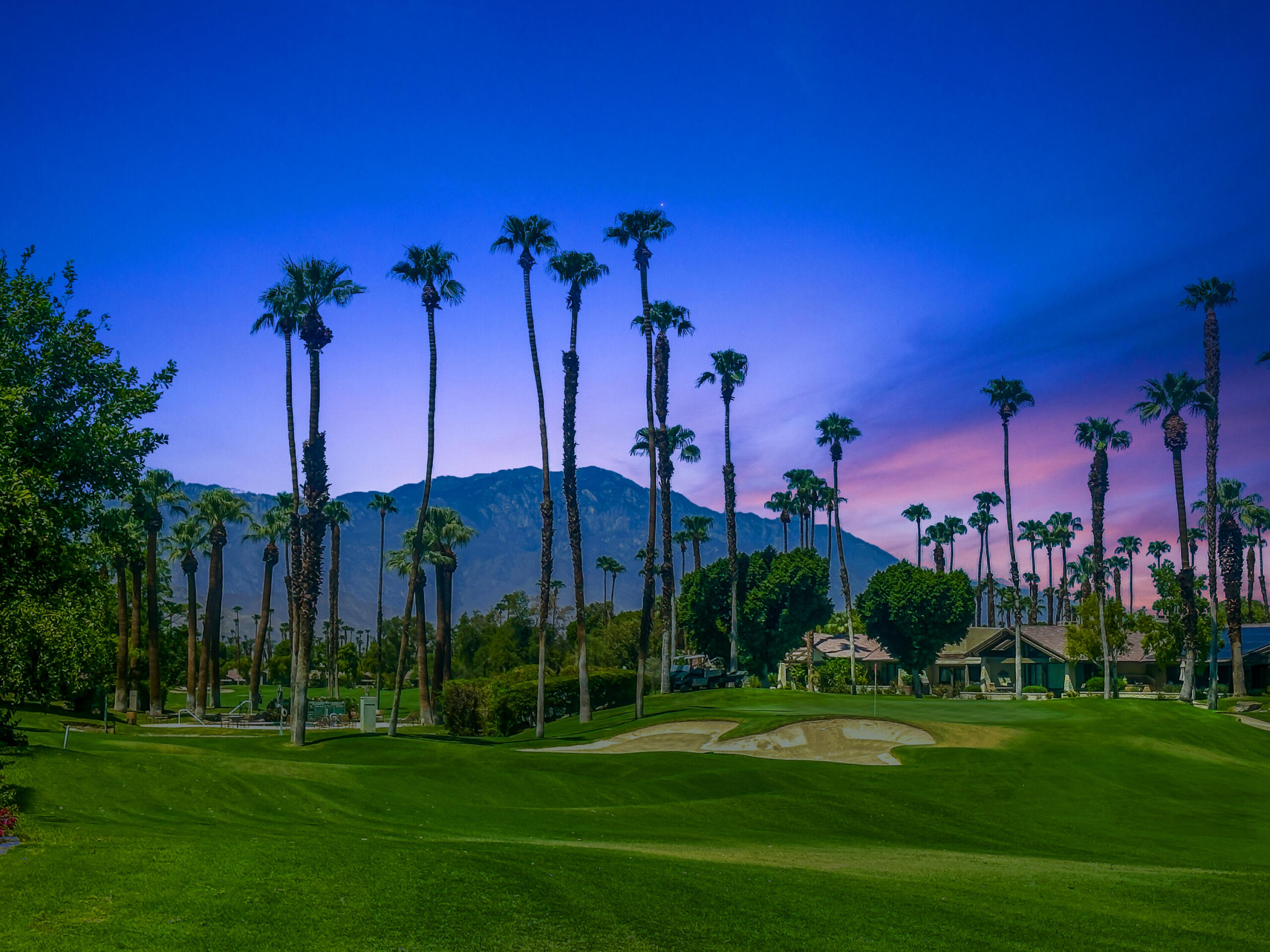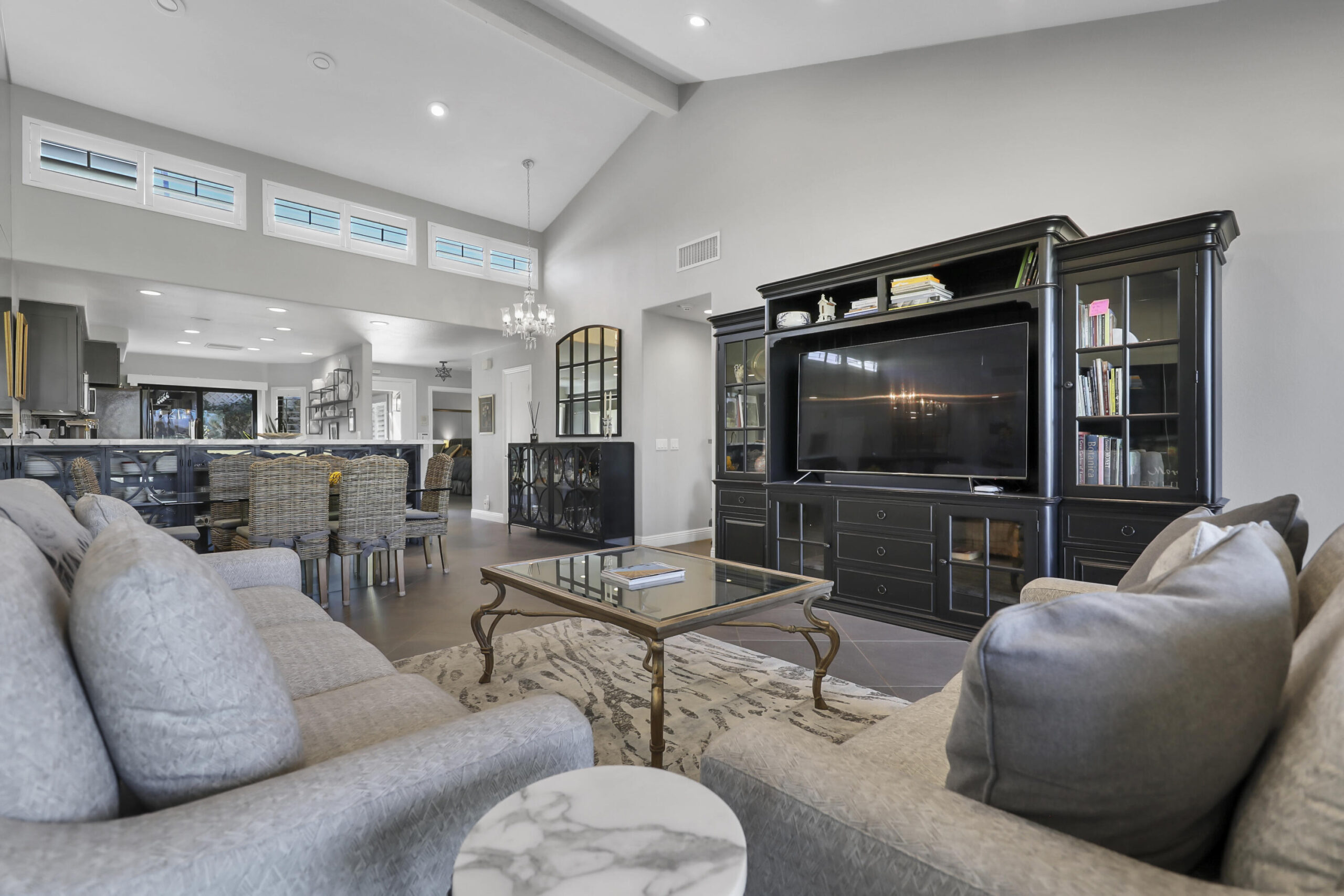392 Running Springs Dr, Palm Desert, CA 92211, USA
392 Running Springs Dr, Palm Desert, CA 92211, USABasics
- Date added: Added 3 weeks ago
- Category: Residential
- Type: Condominium
- Status: Active
- Bedrooms: 2
- Bathrooms: 2
- Area: 1368 sq ft
- Lot size: 1145 sq ft
- Year built: 1987
- Subdivision Name: The Lakes Country Club
- Bathrooms Full: 2
- Lot Size Acres: 0 acres
- County: Riverside
- MLS ID: 219118290
Description
-
Description:
Nestled within the Lakes Country Club this home comes FURNISHED. The garage has been extended which allows plenty of space! Beautifully remodeled 2-bedroom, 2-bath home offers stunning views of the golf course. The interior boasts a modern design with high-quality finishes throughout, creating a welcoming atmosphere.
As you enter, you are greeted by an open-concept living area filled with natural light, thanks to the NEW sliding doors that seamlessly connect the indoors to the outdoor patio. The gourmet kitchen features updated appliances, sleek countertops, and plenty of cabinetry, making it a delight for cooking enthusiasts.
The spacious master suite includes a luxurious en-suite bathroom with contemporary fixtures, offering a private retreat. The second bedroom is versatile, suitable for guests or as a home office, and is conveniently located near the second full bathroom.
Energy efficiency is a key highlight of this home, featuring a PAID SOLAR system that reduces electricity costs.
The outdoor space is designed for enjoyment, with a charming patio overlooking the lush green fairways.
Residents can enjoy access to a variety of amenities, including clubhouses, swimming pools, and recreational activities. This home is a perfect blend of comfort and style.
Show all description
Golf cart available outside of escrow.
Open House
- 01/18/2508:00 PM to 10:00 PM
- 01/25/2509:00 PM to 11:00 PM
- 01/19/2508:00 PM to 10:00 PM
Location
- View: Golf Course, Mountain(s), Water
Building Details
- Cooling features: Air Conditioning, Central Air
- Building Area Total: 1368 sq ft
- Garage spaces: 4
- Construction Materials: Wood Siding, Stucco
- Architectural Style: Ranch
- Sewer: In, Connected and Paid
- Heating: Central
- Roof: Concrete
- Foundation Details: Slab
- Levels: Ground
- Carport Spaces: 0
Amenities & Features
- Laundry Features: Laundry Area
- Pool Features: Community, Fenced, Heated, Safety Gate, In Ground
- Flooring: Tile
- Utilities: Cable Available
- Association Amenities: Banquet Facilities, Basketball Court, Bocce Ball Court, Card Room, Clubhouse, Controlled Access, Elevator(s), Fitness Center, Golf Course, Greenbelt/Park, Guest Parking, Meeting Room, Other Courts, Management, Picnic Area, Playground, Pet Rules, Recreation Room, Sauna, Tennis Court(s)
- Parking Features: Driveway, Tandem, Total Uncovered/Assigned Spaces
- Fireplace Features: Other
- Appliances: Dishwasher, Disposal, Dryer, Gas Oven, Gas Range, Refrigerator, Washer
- Interior Features: 2 Master Bedrooms, Cathedral Ceiling(s), Open Floorplan
- Lot Features: Front Yard, On Golf Course
- Window Features: Shutters, Skylight(s)
- Spa Features: Community, Fenced, Heated, In Ground
- Patio And Porch Features: Awning(s)
- Exterior Features: Solar System Owned, Sport Court, Tennis Court(s)
- Fireplaces Total: 1
Fees & Taxes
- Association Fee Frequency: Monthly
- Association Fee Includes: Building & Grounds, Cable TV, Clubhouse, Earthquake Insurance, Insurance, Maintenance Paid, Security
Miscellaneous
- CrossStreet: Cook St and Country Club
- Listing Terms: Cash, Cash to New Loan
- Special Listing Conditions: Standard
Courtesy of
- List Office Name: Carter & Company














