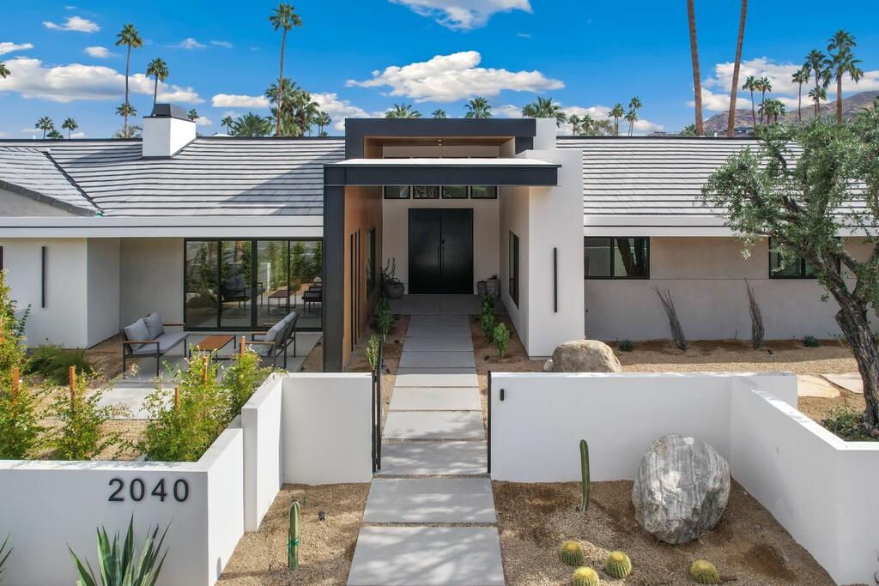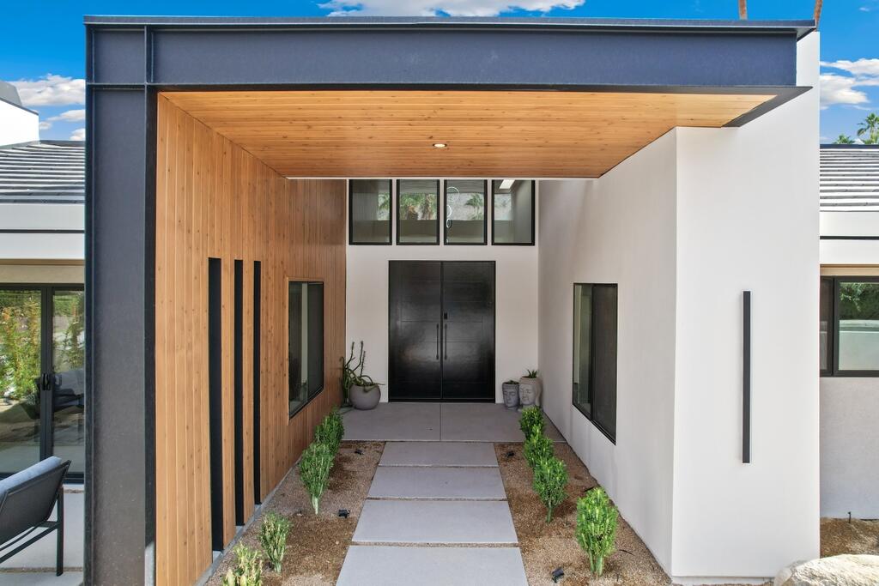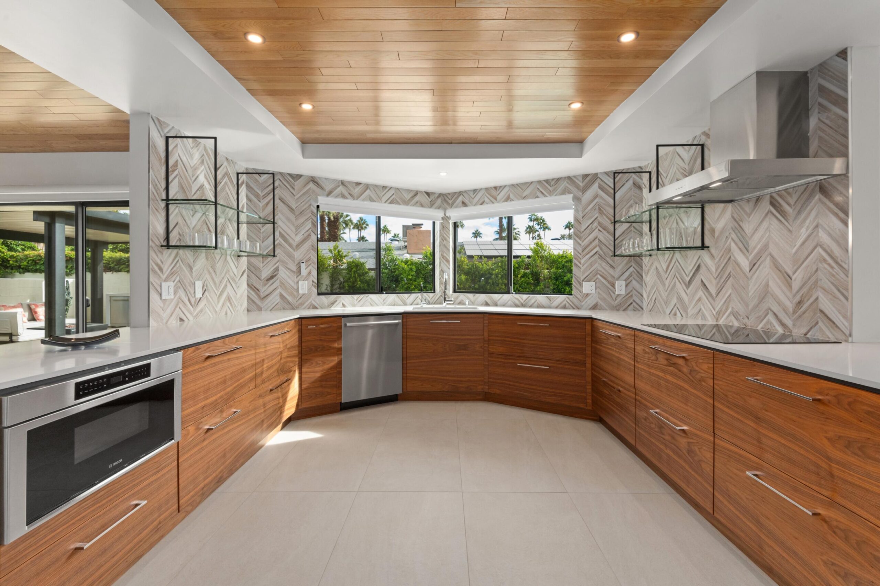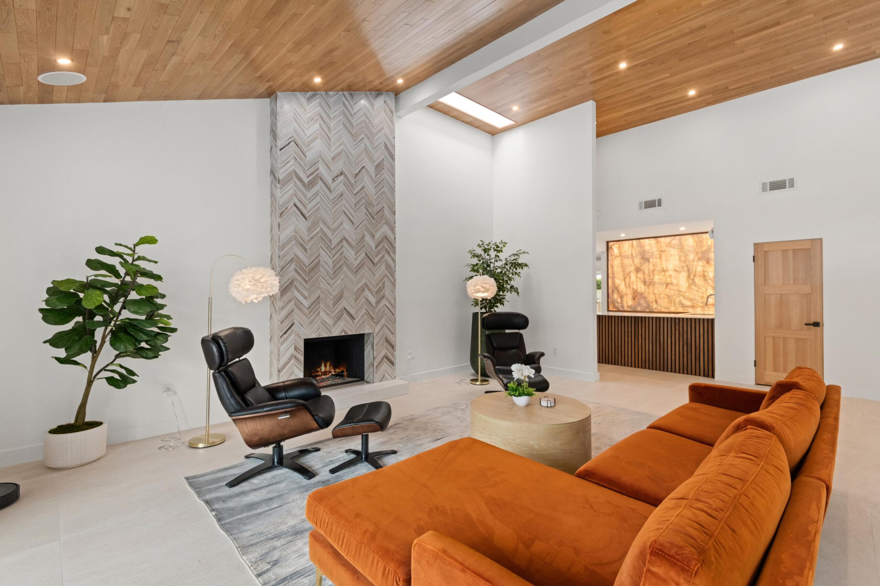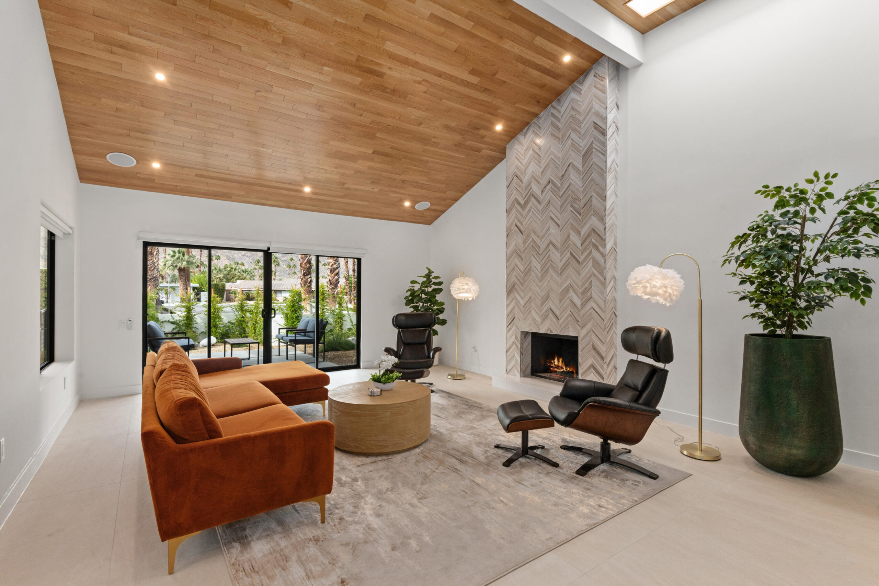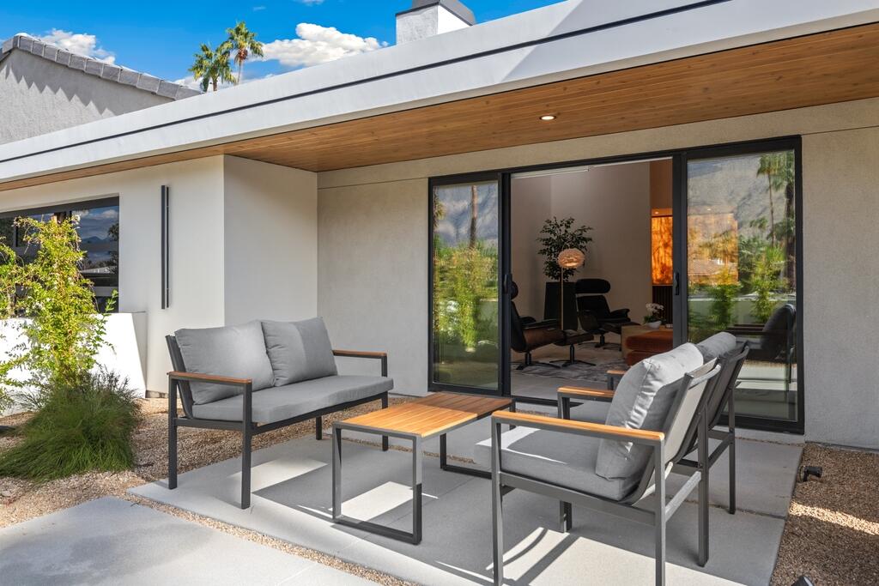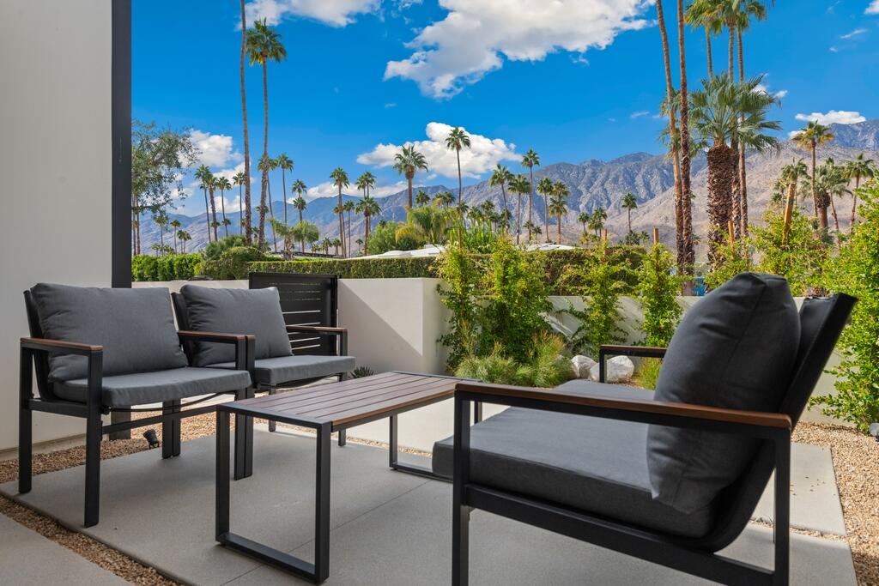2040 Chico Dr, Palm Springs, CA 92264, USA
2040 Chico Dr, Palm Springs, CA 92264, USABasics
- Date added: Added 3 weeks ago
- Category: Residential
- Type: Single Family Residence
- Status: Active
- Bedrooms: 5
- Bathrooms: 4
- Area: 2994 sq ft
- Lot size: 10019 sq ft
- Year built: 1977
- Subdivision Name: Indian Canyons
- Bathrooms Full: 3
- Lot Size Acres: 0 acres
- County: Riverside
- MLS ID: 219120947
Description
-
Description:
Discover 2040 S Chico in the exclusive Canyon Palms enclave of South Palm Springs. This Flawless floor-to-ceiling modern remodel on fee-simple land offers breathtaking San Jacinto mountain views from the living room and kitchen, with the backyard opening to Santa Rosa mountain vistas. Step inside to soaring 13-foot ceilings, Italian porcelain tile floors, & striking architectural elements such as a cedar-clad entryway with floating steel beams & black metal accents. The sleek stucco exterior & desert landscaping create an elegant first impression. The designer kitchen features quartzite countertops, a stunning backlit wet bar with 5,000 embedded lights, & a stone backsplash that matches seamlessly with the fireplace. Custom walnut cabinetry, white oak ceilings, & precision craftsmanship elevate every space. Spa-inspired bathrooms include backlit marble niches, double rain showers with Grohe fixtures, floating illuminated benches, & a freestanding tub. The primary suite is a serene retreat with a walk-in closet, spa bathroom, & direct pool access. Four of the five bedrooms feature private outdoor access, including one with its own courtyard. The backyard is perfect for entertaining, with a brand-new pool, pergola, & multiple seating areas. Additional highlights include dramatic clerestory windows, oversized skylights, & a two-car garage with a black glass door, EV charger, & laundry station. This home is a true work of art, meticulously designed to exceed expectations.
Show all description
Open House
- 01/25/2507:00 PM to 09:00 PM
Location
- View: Mountain(s), Panoramic
Building Details
- Cooling features: Air Conditioning, Ceiling Fan(s)
- Building Area Total: 2994 sq ft
- Garage spaces: 2
- Architectural Style: Modern
- Sewer: In Street Paid
- Heating: Fireplace(s), Forced Air
- Roof: Tile
- Levels: One
- Carport Spaces: 0
Video
- Virtual Tour URL Unbranded: https://my.matterport.com/show/?m=iZFtZApwbqJ&mls=1
Amenities & Features
- Laundry Features: In Garage, Laundry Area
- Pool Features: Fenced, Heated, In Ground, Private, Tile, Pebble
- Flooring: Tile
- Fencing: Privacy
- Parking Features: Driveway, Other, Side By Side, Total Uncovered/Assigned Spaces
- Fireplace Features: Fire Pit, Gas, Tile, Living Room
- WaterSource: In Street
- Appliances: Dishwasher, Dryer, Electric Cooktop, Microwave Oven, Refrigerator, Washer
- Interior Features: Dressing Area, Master Retreat, Master Suite, Walk In Closet, Quartz Counters, Vaulted Ceiling(s), Beamed Ceilings, Built-in Features, Bar, Open Floorplan, Other, Recessed Lighting, Storage, Wet Bar
- Lot Features: Back Yard, Landscaped, Level, Private
- Window Features: Blinds, Custom Window Covering, Double Pane Windows, Low Emissivity Windows
- Spa Features: Heated, Private, In Ground
- Patio And Porch Features: Covered
- Fireplaces Total: 1
Miscellaneous
- CrossStreet: E Maricopa Dr
- Listing Terms: Cash, Contract, Conventional
- Special Listing Conditions: Standard
Courtesy of
- List Office Name: Redfin Corporation

