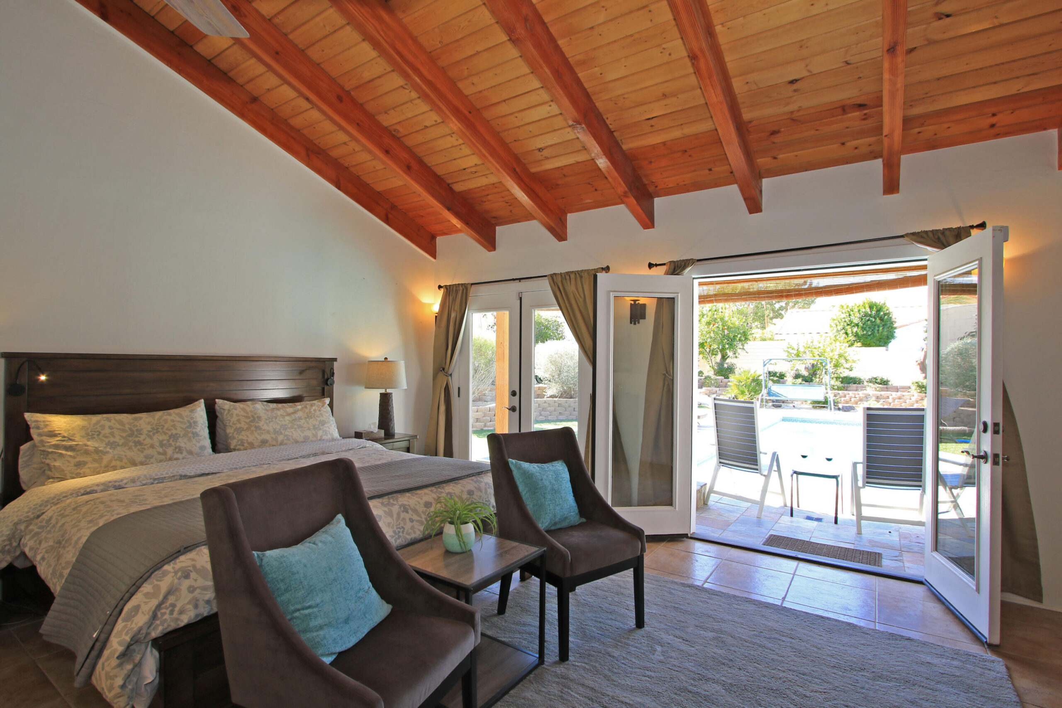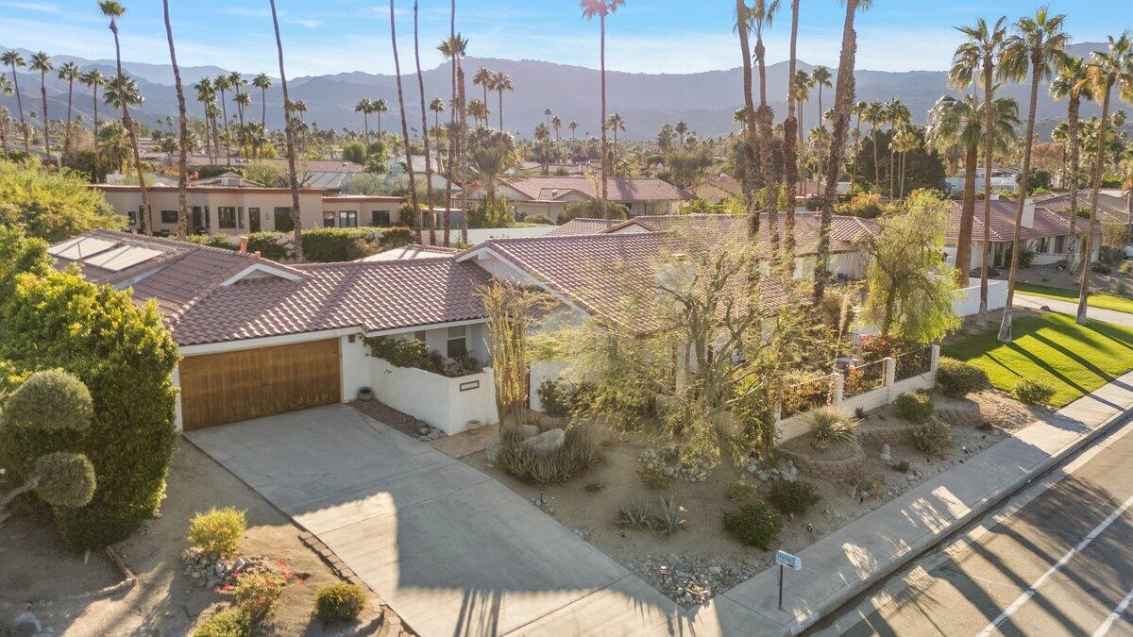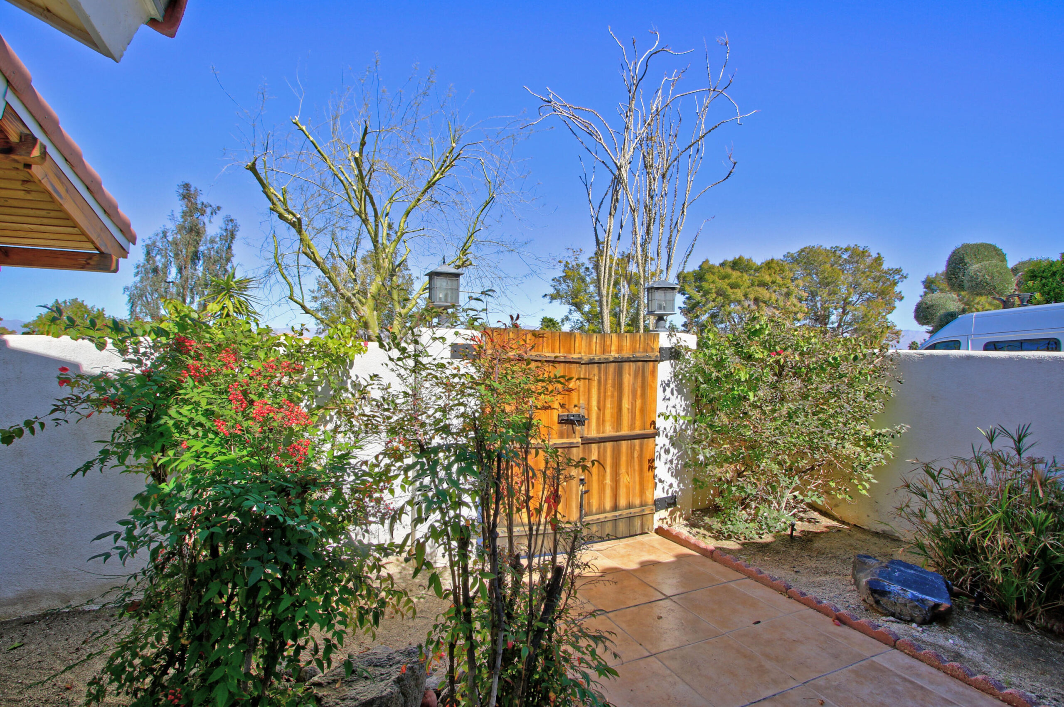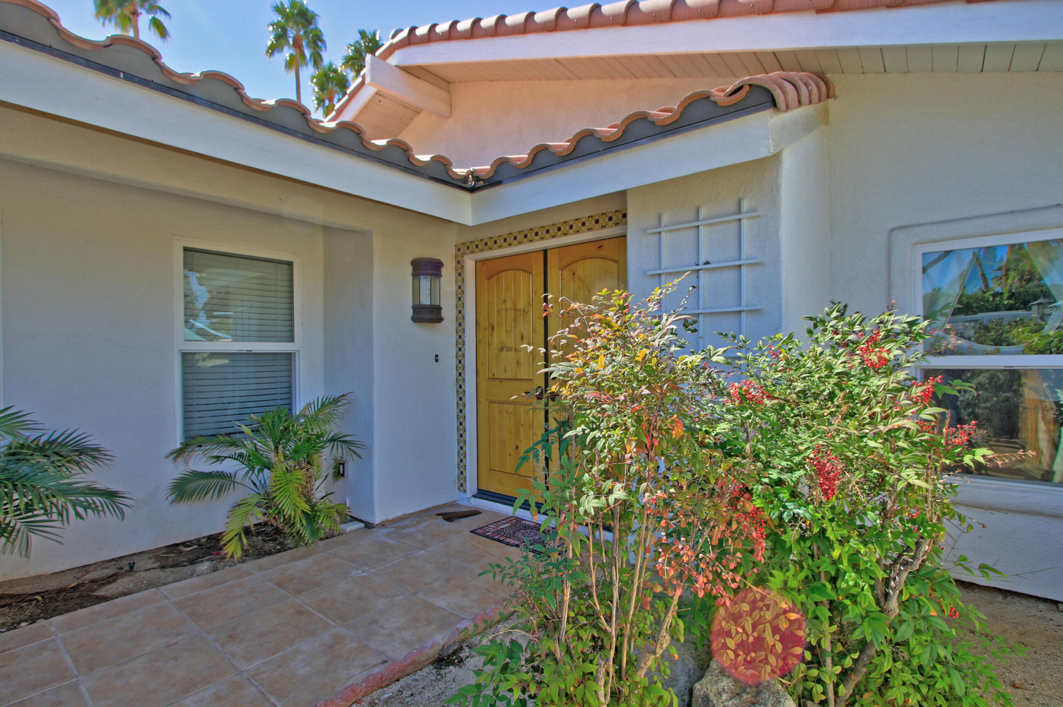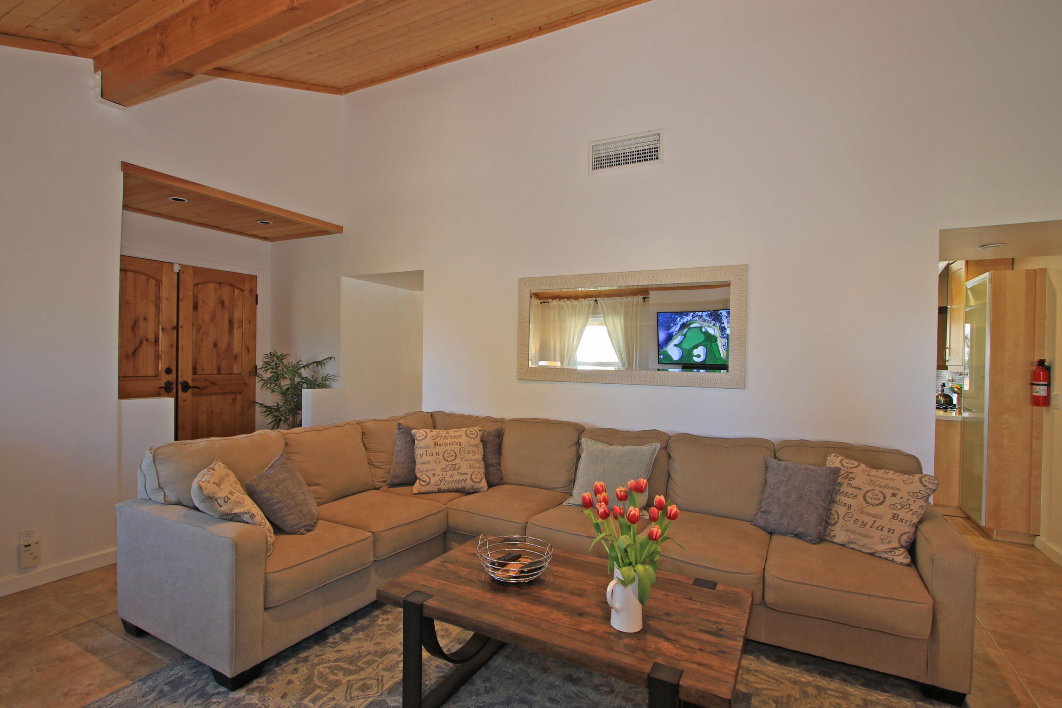73117 Haystack Rd, Palm Desert, CA 92260, USA
73117 Haystack Rd, Palm Desert, CA 92260, USABasics
- Date added: Added 3 weeks ago
- Category: Residential
- Type: Single Family Residence
- Status: Active
- Bedrooms: 5
- Bathrooms: 4
- Area: 2904 sq ft
- Lot size: 11761 sq ft
- Year built: 1977
- Subdivision Name: Not Applicable
- Bathrooms Full: 1
- Lot Size Acres: 0.27 acres
- County: Riverside
- MLS ID: 219121217
Description
-
Description:
Here in the heart of South Palm Desert rests a rustic Southwestern Ranch style home - a generous 2900 square foot retreat on 11,760 square feet of land. It's just minutes away from the bustle of El Paseo Drive with its many shops and restaurants. This 5BR 4BA home is turn-key furnished awaiting your personal touch and its next chapter. Inside, you will love the light and bright interior with wood-planked ceilings through out the house. The heart of the home is the kitchen with its soaring ceilings and sunlight streaming through southern-facing windows, lending an air of calm to the room. There is a casual eating area and an eat-in bar. Stainless steel appliances, including a 6-burner gas range with hood, and double ovens invite new owners to create. Adjacent spaces--a formal dining room for hosting your dinner parties and a living room with fireplace provide a place to just to kick back and relax. The five bedrooms include a large master en-suite with walk-in closet, and a second smaller en-suite with sitting area, adjacent to the kitchen. Both bedroom en-suites open directly onto the back patio and pool. Exiting into the backyard, you discover a covered patio, outdoor shower, pool/spa, and outdoor kitchen, providing a wonderful gathering place for family and friends. The oversized two car garage provides lots of storage space. The entire property is landscaped in low-maintenance desert-scape. This house has everything you need to relax, entertain and to make it your home.
Show all description
Location
- View: Mountain(s), Pool
Building Details
- Cooling features: Air Conditioning, Ceiling Fan(s), Central Air, Dual
- Building Area Total: 2904 sq ft
- Garage spaces: 2
- Construction Materials: Stucco
- Architectural Style: Southwestern
- Sewer: In, Connected and Paid
- Heating: Central, Forced Air, Natural Gas
- Roof: Tile
- Levels: One
- Carport Spaces: 0
Amenities & Features
- Laundry Features: Individual Room
- Pool Features: Heated, In Ground, Private, Fountain, Pool Cover, Gunite
- Electric: 220 Volts in Garage, 220 Volts in Laundry
- Flooring: Ceramic Tile
- Utilities: TV Satellite Dish
- Fencing: Block, Wood
- Parking Features: Driveway, Garage Door Opener
- Fireplace Features: Gas Log, Living Room
- WaterSource: Water District
- Appliances: Bar Ice Maker, Dishwasher, Disposal, Dryer, Electric Oven, Exhaust Fan, Gas Cooktop, Gas/Elec Dryer Hookup, Microwave Oven, Refrigerator, Washer
- Interior Features: Vaulted Ceiling(s), Track Lighting
- Lot Features: Landscaped
- Window Features: Blinds, Drapes
- Spa Features: Private, In Ground
- Patio And Porch Features: Covered
- Exterior Features: Other, Rain Gutters
- Fireplaces Total: 1
Miscellaneous
- CrossStreet: Alamo and Chia
- Listing Terms: Cash, Cash to New Loan, Submit
- Special Listing Conditions: Standard
Courtesy of
- List Office Name: Re/Max Desert Properties




