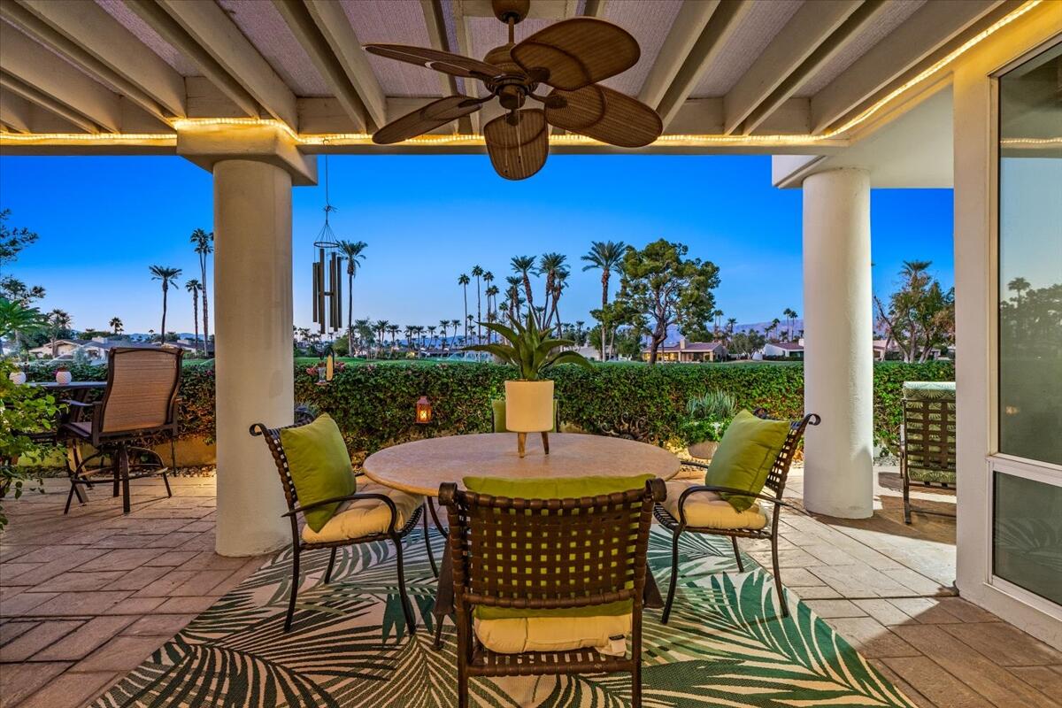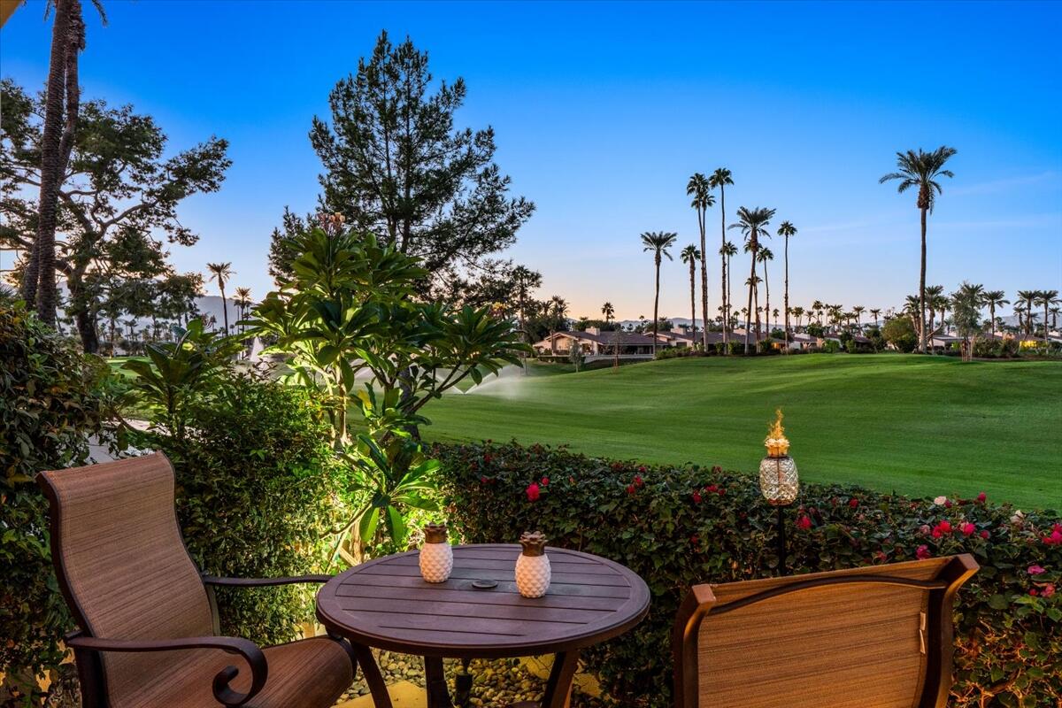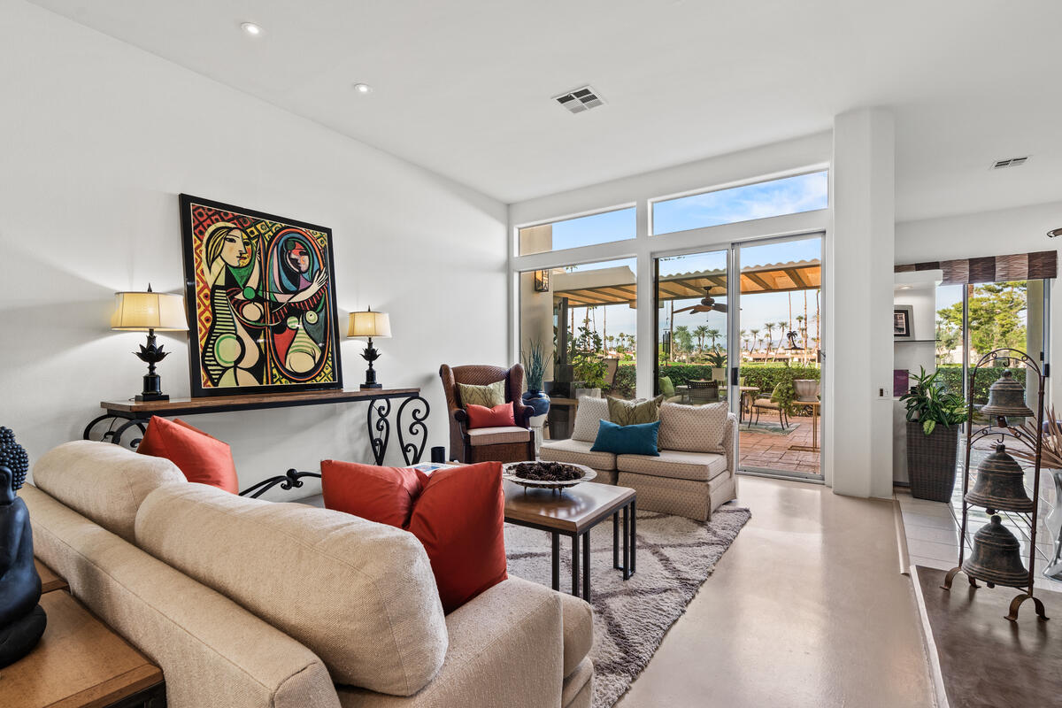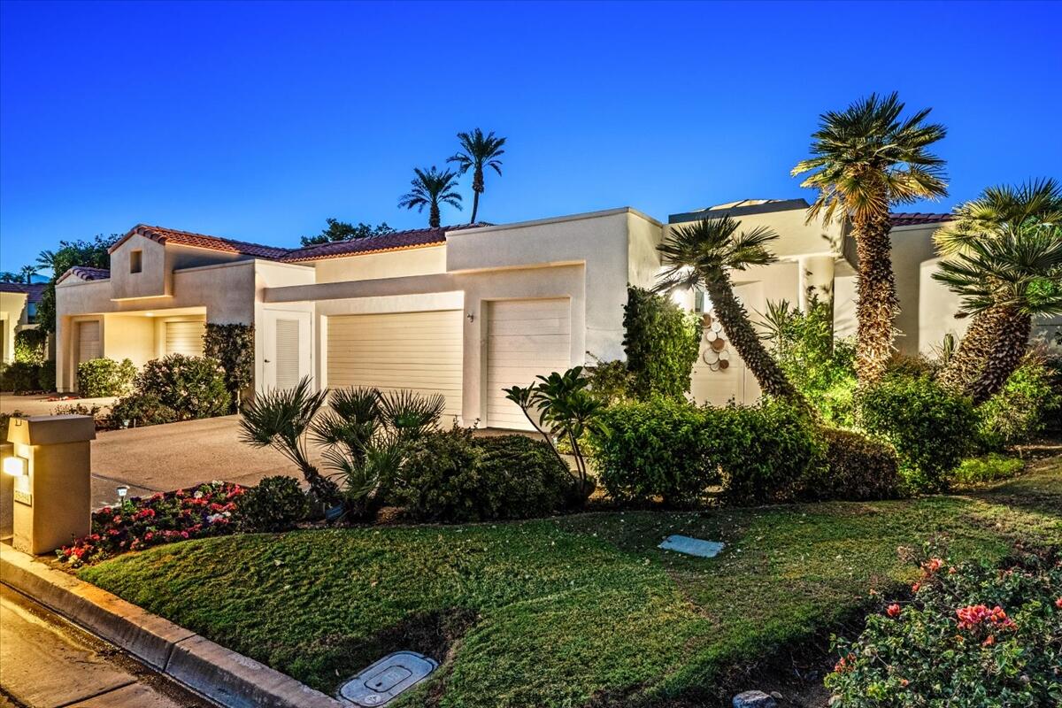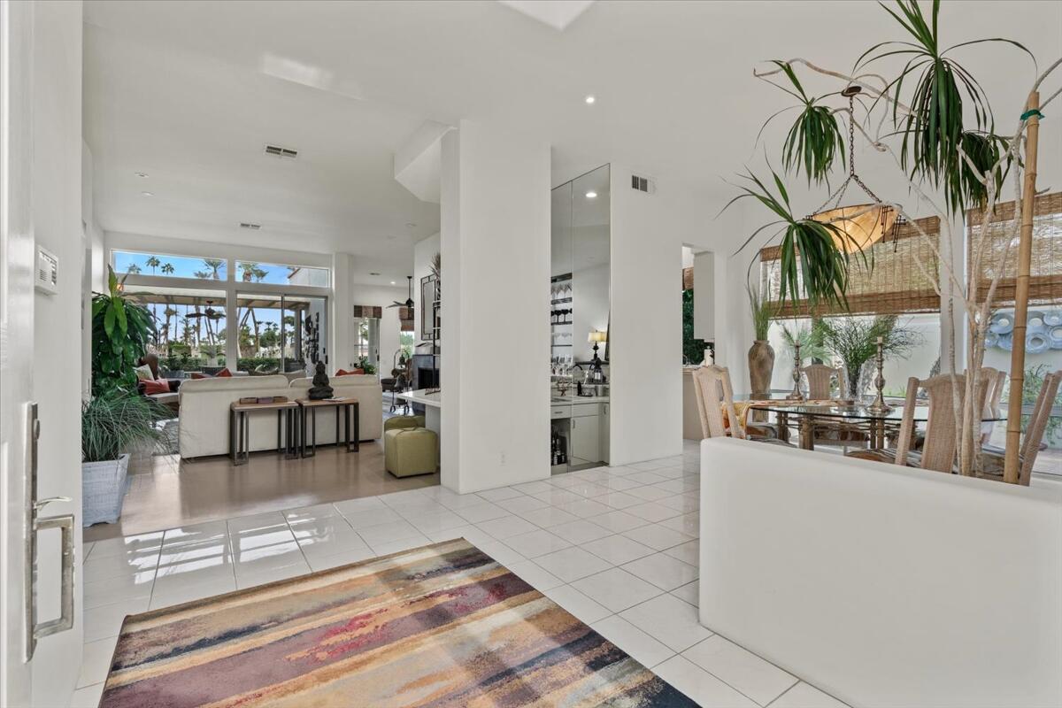75594 Vista Del Rey, Indian Wells, CA 92210, USA
75594 Vista Del Rey, Indian Wells, CA 92210, USABasics
- Date added: Added 3 weeks ago
- Category: Residential
- Type: Single Family Residence
- Status: Active
- Bedrooms: 3
- Bathrooms: 3
- Area: 2644 sq ft
- Lot size: 5663 sq ft
- Year built: 1988
- Subdivision Name: Desert Horizons County Club
- Bathrooms Full: 3
- Lot Size Acres: 0 acres
- County: Riverside
- MLS ID: 219119364
Description
-
Description:
Enjoy the spectacular mountain & golf course views from the large dining patio, living room, family room, plus the primary bedroom, all nestled in Desert Horizons in the heart of Indian Wells. This meticulous Turnberry Plan with new HVAC has three spacious bedrooms including an en-suite detached casita, family & living room, and gourmet kitchen with stainless steel appliances, updated cooktop & cabinetry with modern lighting & tile backsplash. Relax in the large primary suite with spacious sitting area, plantation shutters & direct access to the patio. Primary bath has a double vanity, soaking tub & shower with large walk-in-closet. The living room boasts soaring ceilings, polished concrete floors, updated gas fireplace, wet bar & access to the patio. The open interior glows with natural light & has multiple patios connecting dining room to kitchen & family room with living room, creating a dynamic indoor-outdoor flow. Outside, enjoy the enchanting dining area under twinkling lights, plush plant life with citrus trees & soothing fountain with beautifully landscaped garden. This prime location in guard gated Desert Horizons offers member access to world-class golf, heated pools & spas, tennis, pickleball & brand new clubhouse & restaurant with state-of-the-art fitness facility.
Show all description
Open House
- 01/25/2509:00 PM to 12:00 AM
Location
- View: Golf Course, Mountain(s)
Building Details
- Cooling features: Air Conditioning, Ceiling Fan(s), Central Air
- Building Area Total: 2644 sq ft
- Garage spaces: 3
- Architectural Style: Traditional
- Sewer: In, Connected and Paid
- Heating: Central, Fireplace(s), Forced Air
- Foundation Details: Slab
- Levels: Ground
- Carport Spaces: 0
Video
- Virtual Tour URL Unbranded: https://my.matterport.com/show/?m=E7HryzNxP94&mls=1
Amenities & Features
- Laundry Features: Individual Room
- Pool Features: Community, Fenced, Heated, In Ground, Safety Fence
- Flooring: Carpet, Concrete, Tile
- Association Amenities: Banquet Facilities, Clubhouse, Controlled Access, Fire Pit, Fitness Center, Golf Course, Guest Parking, Maintenance Grounds, Meeting Room, Management, Pet Rules, Paddle Tennis, Recreation Room, Sport Court, Tennis Court(s)
- Parking Features: Direct Entrance, Driveway, Garage Door Opener, Golf Cart Garage, Side By Side
- Fireplace Features: Gas
- WaterSource: Water District
- Appliances: Bar Ice Maker, Dishwasher, Disposal, Dryer, Exhaust Fan, Gas Cooktop, Gas Oven, Microwave Oven, Refrigerator, Washer, Water Line to Refrigerator, Water Purifier, Water Softener
- Interior Features: All Bedrooms Down, Master Suite, Walk In Closet, Built-in Features, Open Floorplan, Recessed Lighting, Wet Bar
- Lot Features: Landscaped, On Golf Course
- Window Features: Custom Window Covering, Shutters, Skylight(s)
- Spa Features: Community, Fenced, Heated, In Ground
- Fireplaces Total: 1
- Community Features: Golf Course Within Development
Fees & Taxes
- Association Fee Frequency: Monthly
- Association Fee Includes: Building & Grounds, Clubhouse, Insurance, Security, Trash
Miscellaneous
- CrossStreet: Desert Horizons Dr/Vista Del Rey
- Listing Terms: Cash, Cash to New Loan, Conventional
- Special Listing Conditions: Standard
Courtesy of
- List Office Name: Desert Sotheby's International Realty

