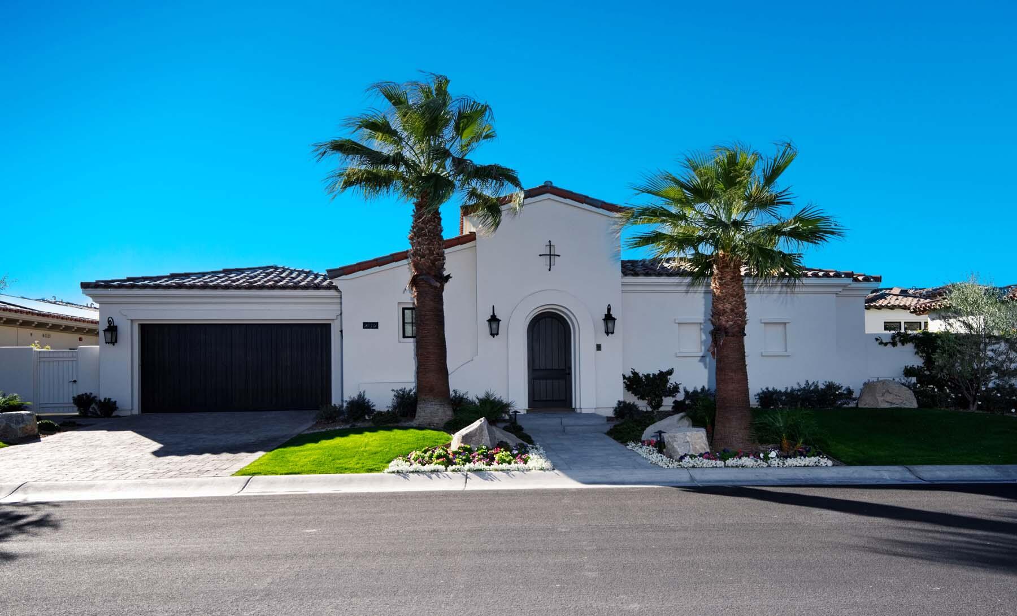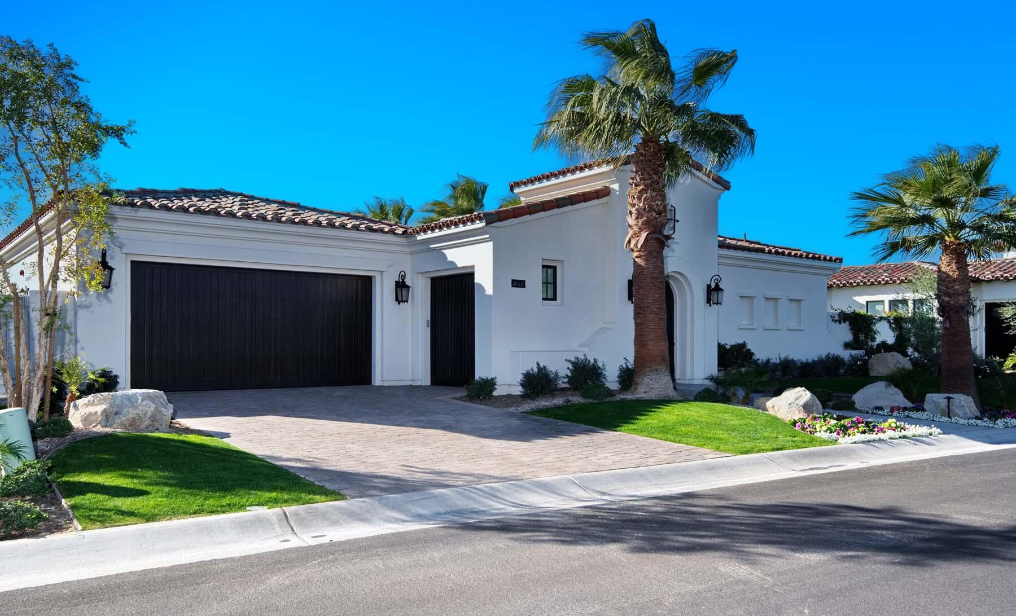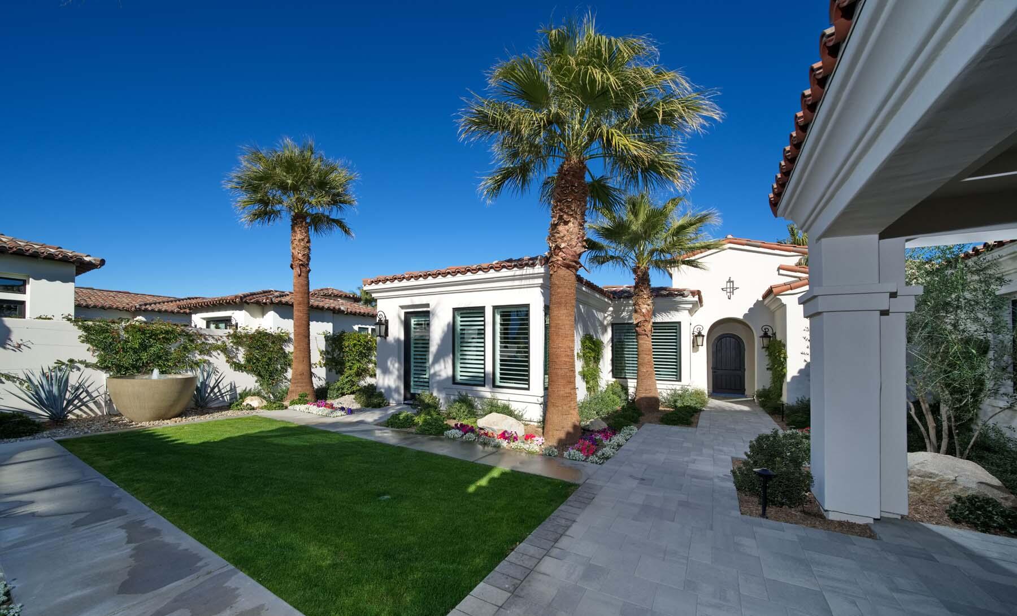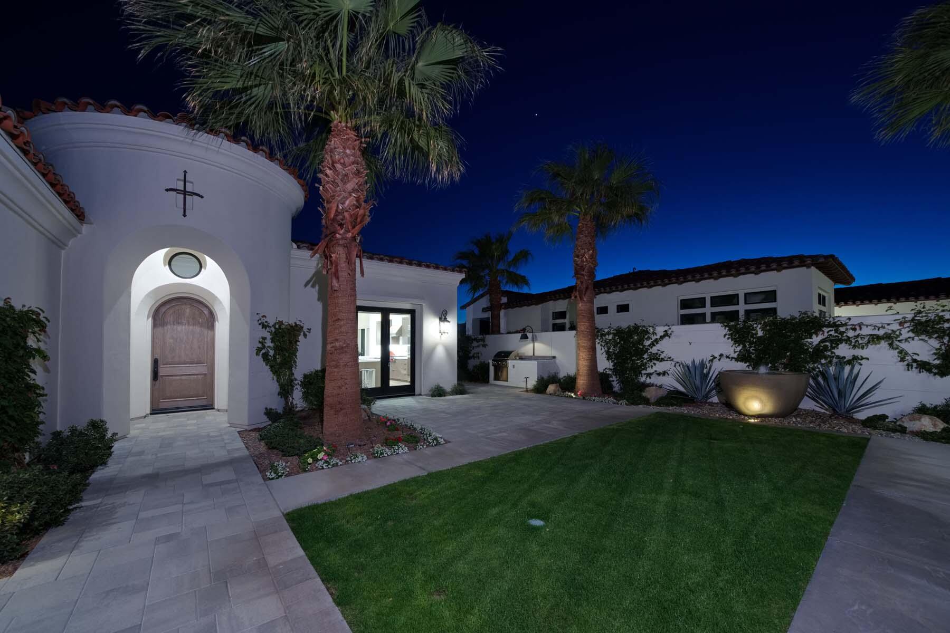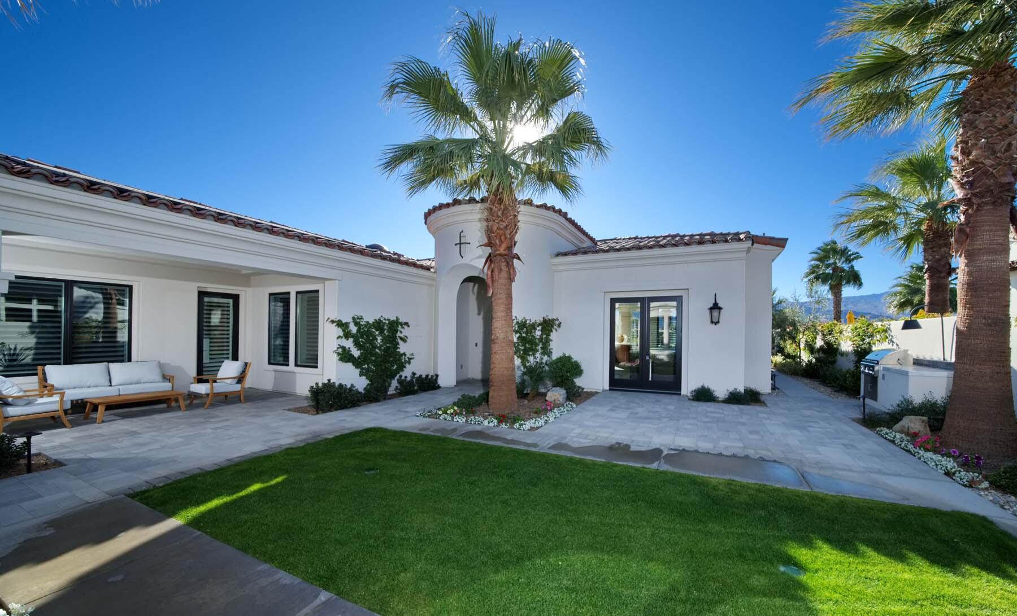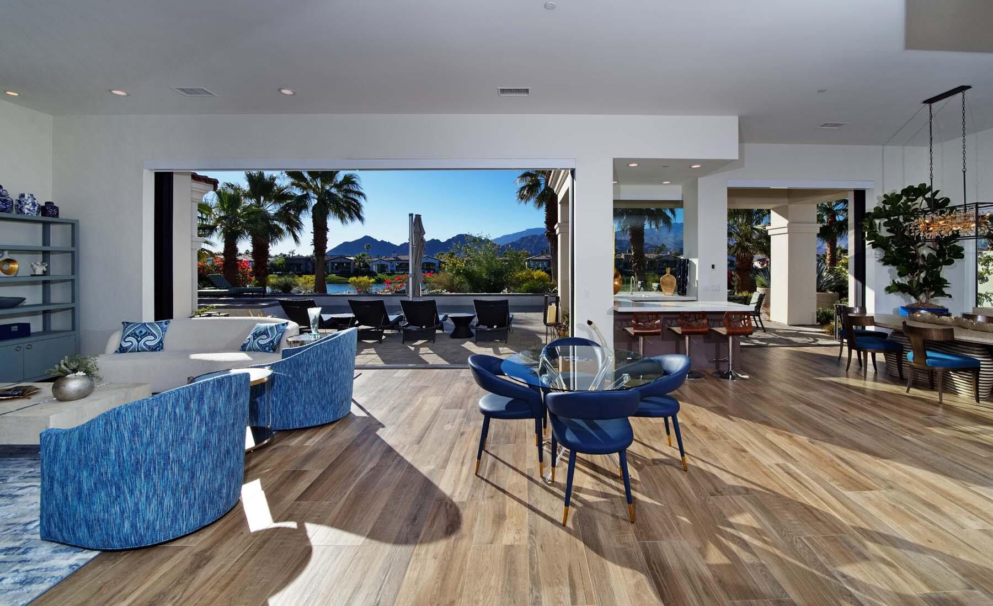76331 Via Sovana, Indian Wells, CA 92210, USA
76331 Via Sovana, Indian Wells, CA 92210, USABasics
- Date added: Added 2 weeks ago
- Category: Residential
- Type: Single Family Residence
- Status: Active
- Bedrooms: 4
- Bathrooms: 5
- Area: 3682 sq ft
- Lot size: 13068 sq ft
- Year built: 2023
- Subdivision Name: Toscana Country Club
- Bathrooms Full: 4
- Lot Size Acres: 0 acres
- County: Riverside
- MLS ID: 219122592
Description
-
Description:
This exceptional Plan 631 in Toscana Country Club, completed in 2023, offers over 3,600 sq.ft. of luxurious desert living, featuring breathtaking views of the mountains, lake, and Jack Nicklaus Signature Golf Course. The expansive outdoor living area serves as a private oasis, with a large custom pool, spillover spa, modern gas firepit, and plenty of space for entertaining or relaxing against the stunning desert backdrop.
Inside, the home exudes modern elegance with contemporary wallpaper, bold pops of color, custom window treatments, and stylish modern light fixtures. The great room's soaring pocket doors create an open, airy atmosphere that seamlessly blends indoor and outdoor living. The gourmet kitchen features a peninsula breakfast bar, a large island with thick-edged white countertops, and sleek cabinetry, offering both beauty and functionality.
The spacious primary suite is a true retreat, with an elegant en-suite bath that includes dual sinks, a freestanding soaking tub, and a large butted-glass shower. Guests can enjoy privacy in one of two en-suite guest rooms in the main home, or retreat to the detached guest house, which includes a cozy sitting area, kitchenette, and its own beautifully appointed en-suite bath. This home combines the best of modern luxury with the serenity of desert living.
Show all description
Location
- View: Golf Course, Lake, Mountain(s), Pool
Building Details
- Cooling features: Air Conditioning, Central Air
- Building Area Total: 3682 sq ft
- Garage spaces: 2
- Construction Materials: Stucco
- Architectural Style: Mediterranean
- Sewer: In, Connected and Paid
- Heating: Fireplace(s), Natural Gas
- Roof: Tile
- Foundation Details: Slab
- Levels: One
- Carport Spaces: 0
Video
- Virtual Tour URL Unbranded: https://www.tourbuzz.net/2298062?idx=1
Amenities & Features
- Laundry Features: Laundry Area
- Pool Features: Heated, In Ground, Private, Salt Water, Tile, Waterfall
- Flooring: Carpet, Tile
- Utilities: Cable Available
- Association Amenities: Pet Rules
- Fencing: Stucco Wall
- Parking Features: Driveway, Garage Door Opener, Golf Cart Garage, On Street
- Fireplace Features: Fire Pit, Gas
- WaterSource: Water District
- Appliances: Convection Oven, Dishwasher, Disposal, Dryer, Exhaust Fan, Freezer, Gas Cooktop, Gas Oven, Microwave Oven, Refrigerator, Self Cleaning Oven, Washer, Water Line to Refrigerator
- Interior Features: Master Retreat, Walk In Closet, Quartz Counters, Built-in Features, Bar, Open Floorplan, Wet Bar
- Lot Features: Premium Lot, Landscaped, Rectangular Lot, On Golf Course
- Window Features: Blinds, Shutters
- Spa Features: Heated, Private, In Ground, Tile
- Patio And Porch Features: Covered
- Exterior Features: Solar System Owned
- Fireplaces Total: 1
- Community Features: Community Mailbox, Doggie Park, Golf Course Within Development
Fees & Taxes
- Association Fee Frequency: Monthly
- Association Fee Includes: Cable TV, Security
Miscellaneous
- CrossStreet: Via Toscana
- Listing Terms: Cash, Cash to New Loan, Conventional
- Special Listing Conditions: Standard
Courtesy of
- List Office Name: Toscana Homes, Inc.


