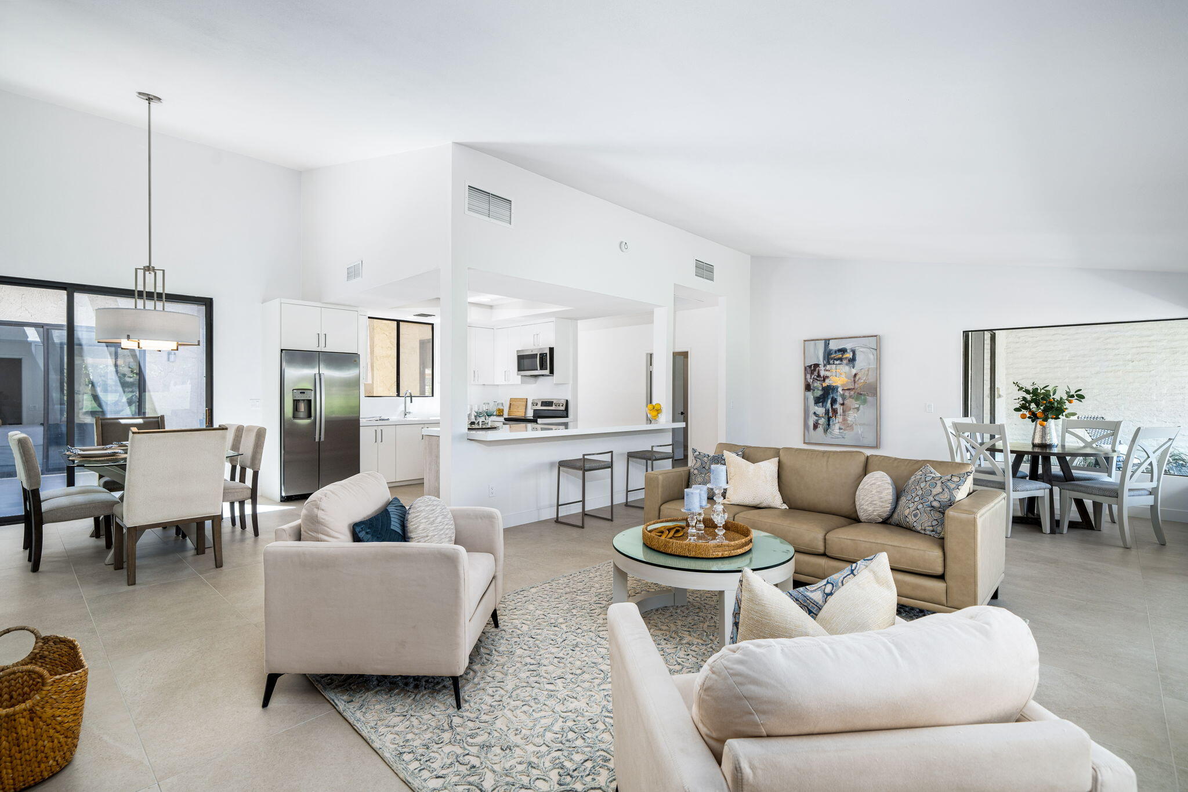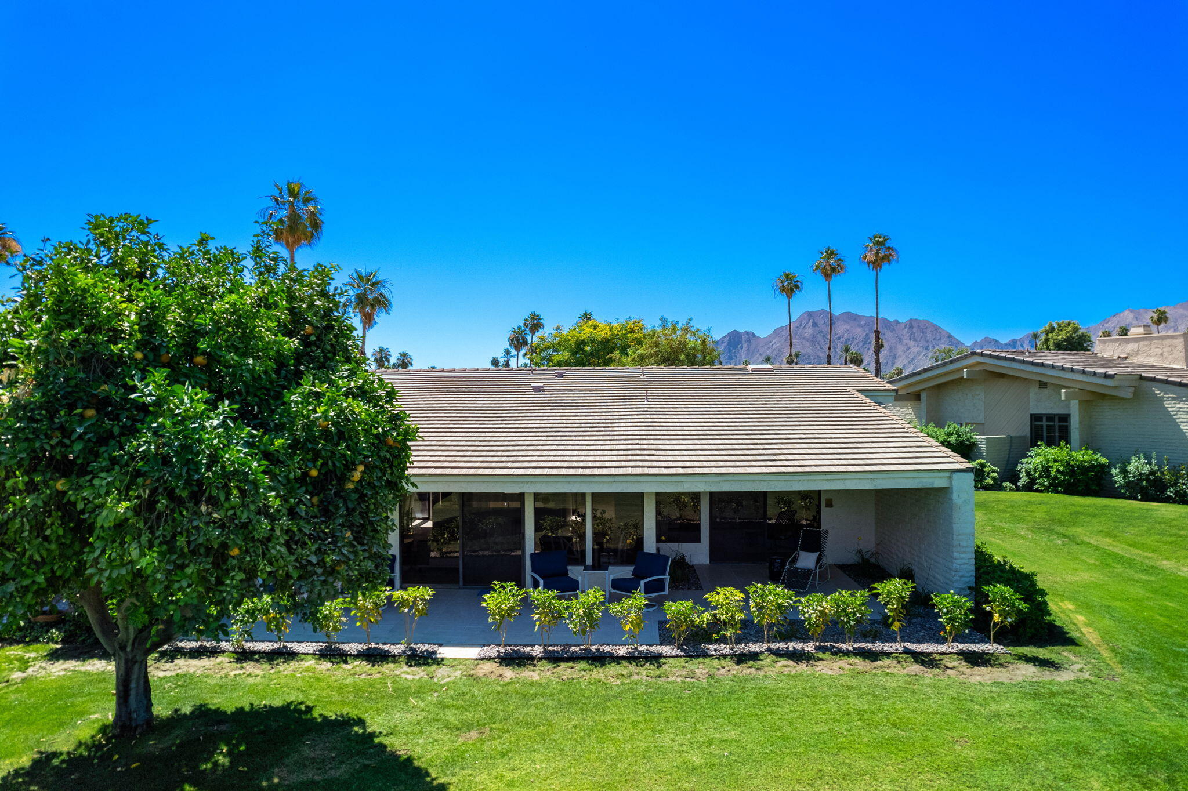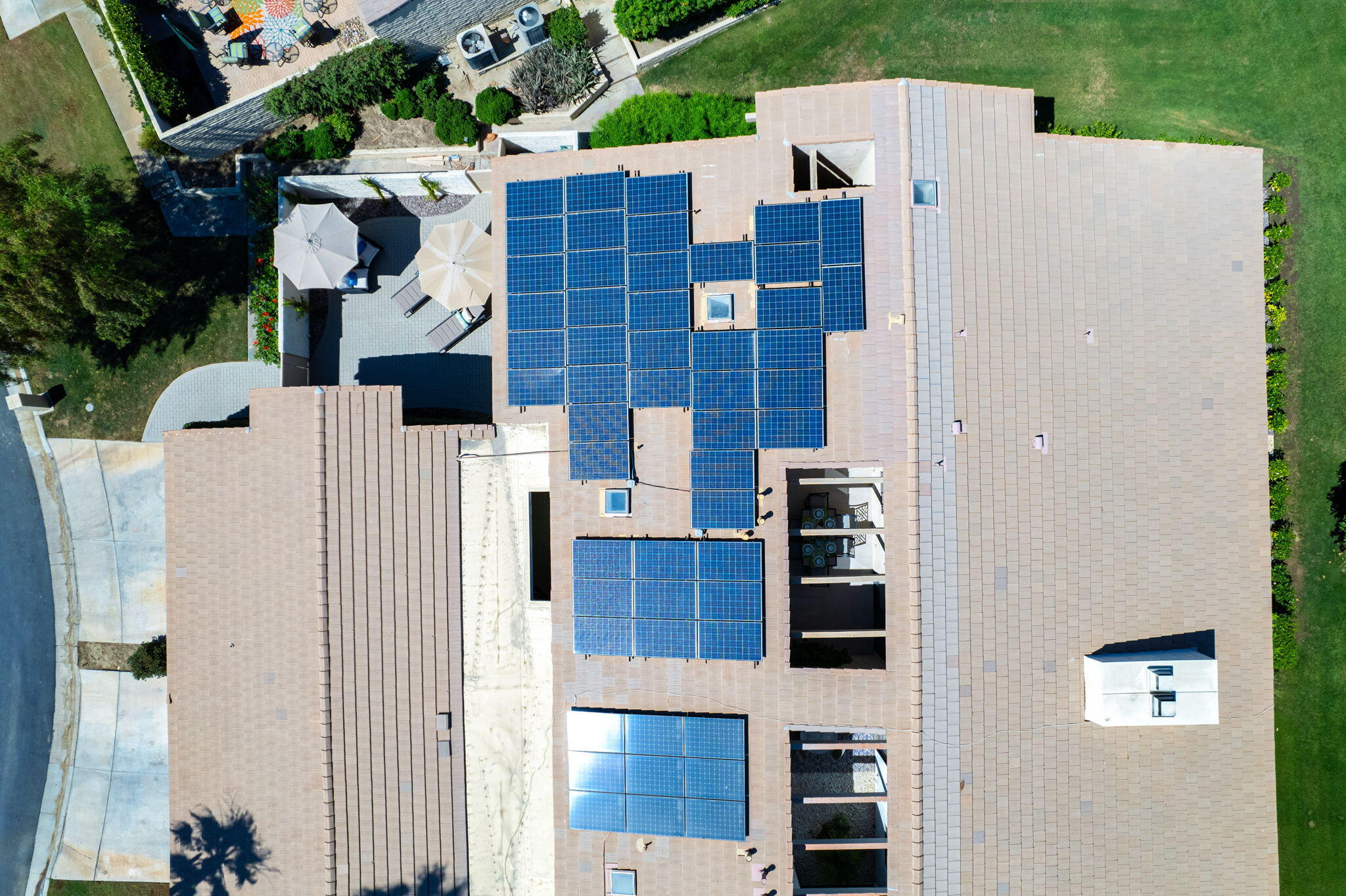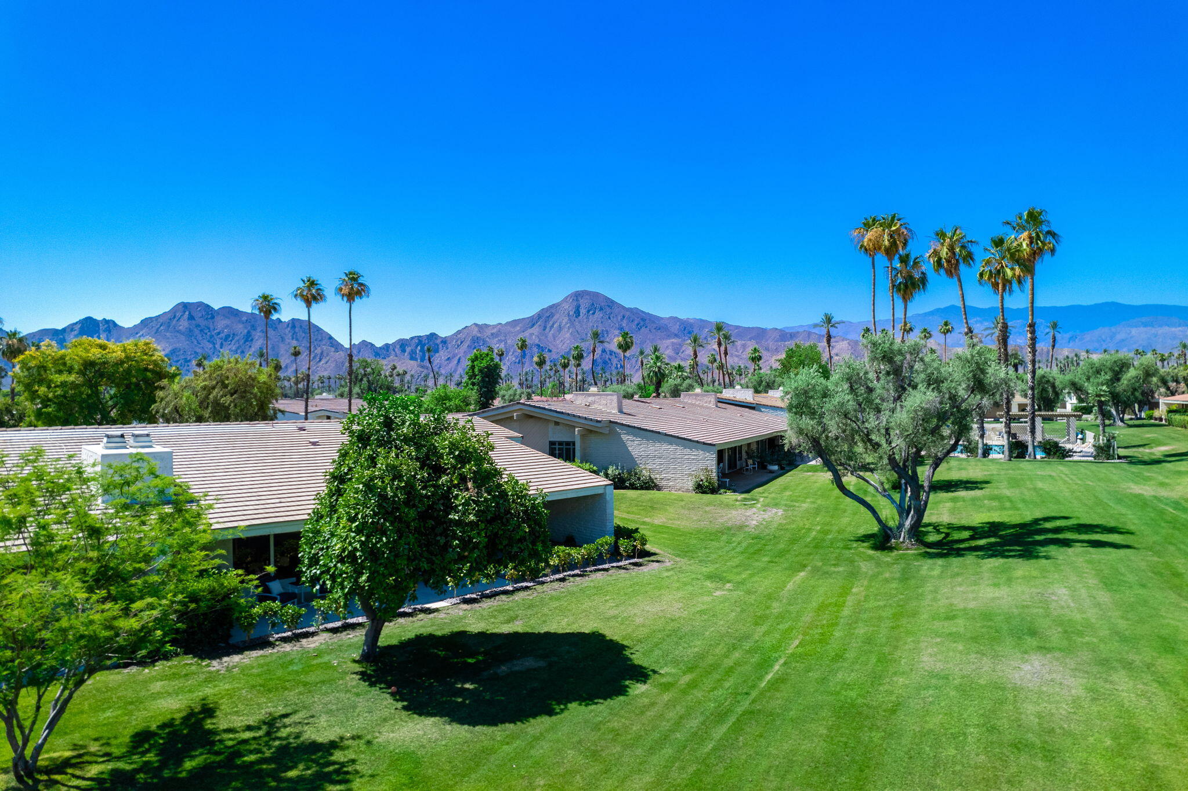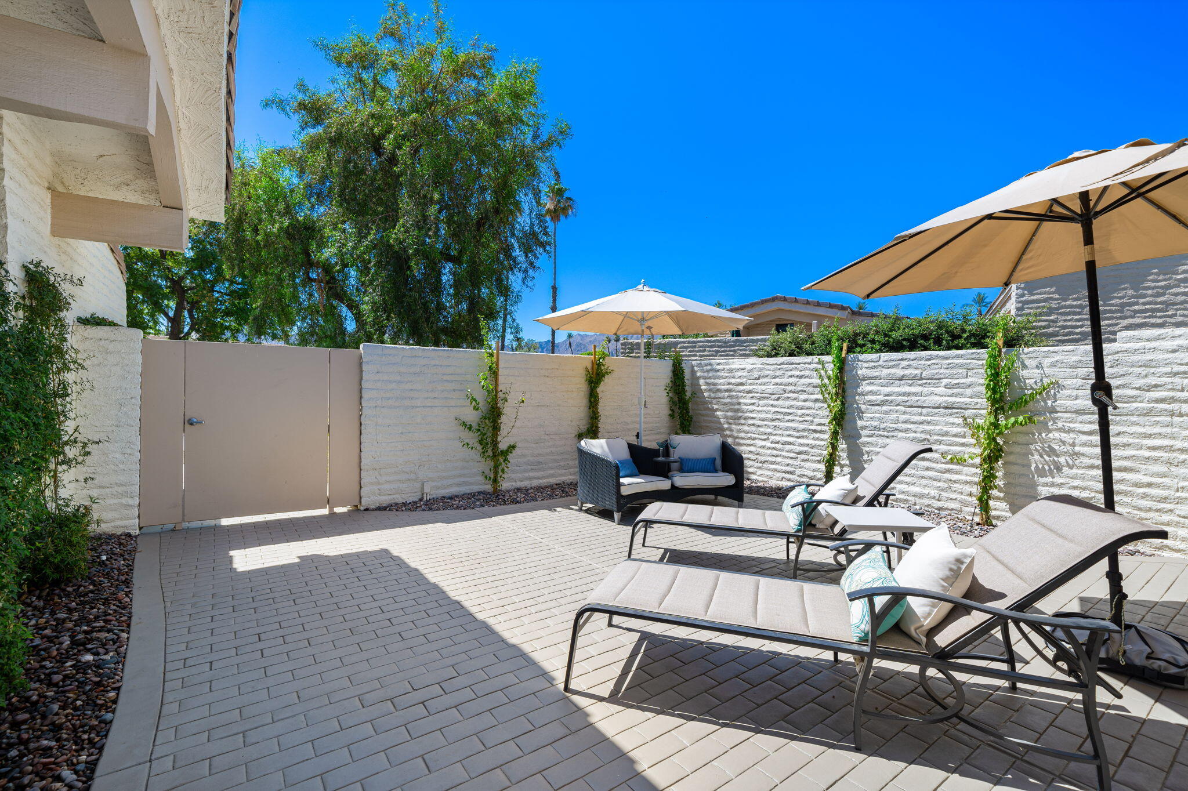44831 Oro Grande Cir, Indian Wells, CA 92210, USA
44831 Oro Grande Cir, Indian Wells, CA 92210, USABasics
- Date added: Added 2 weeks ago
- Category: Residential
- Type: Single Family Residence
- Status: Active
- Bedrooms: 3
- Bathrooms: 3
- Area: 2413 sq ft
- Lot size: 5663 sq ft
- Year built: 1980
- Subdivision Name: Desert Horizons County Club
- Bathrooms Full: 1
- Lot Size Acres: 0 acres
- County: Riverside
- MLS ID: 219118820
Description
-
Description:
Stunning remodeled home with luxury designer touches in prestigious Desert Horizons Country Club. Nestled in the heart of Indian Wells, this newly reimagined home with a well-designed open floorplan from the front to back patios is the perfect setting for entertaining friends and family. Experience desert living at its best.
Show all description
The home boasts 24 X 48 Italian porcelain tile floors throughout; floor to ceiling porcelain tile on fireplace; custom textured finished walls and ceilings; and 4'' baseboards. Additionally, there is new plumbing, new electrical, LED lighting and Solar (leased).
The gourmet kitchen has been expanded and opened up to offer views of the spacious great room and outdoors. All new kitchen island, white quartz counter tops, soft-close custom cabinetry, and new GE appliances complete the kitchen.
The three bedrooms are all with ensuite bathrooms. The bathrooms have been completely remodeled removing walls and adding new cabinetry with quartz counters, designer tiles in showers and new toilets.
The newly remodeled Clubhouse, finished in January 2024, is a showstopper featuring an 18-Hole Private Golf Course, Dining, 8,000 sq ft Fitness & Wellness Center & Sports Court Pavilion.
Call today to schedule your private showing!
Open House
- 01/26/2508:00 PM to 10:00 PM
- 01/25/2508:00 PM to 10:00 PM
Location
- View: Mountain(s), Park/Green Belt, Peek-A-Boo
Building Details
- Cooling features: Ceiling Fan(s), Central Air
- Building Area Total: 2413 sq ft
- Garage spaces: 2
- Sewer: In, Connected and Paid
- Heating: Central, Fireplace(s)
- Foundation Details: Slab
- Levels: One
- Carport Spaces: 0
Amenities & Features
- Laundry Features: In Closet
- Flooring: Tile
- Association Amenities: Bocce Ball Court, Clubhouse, Elevator(s), Fitness Center, Golf Course, Guest Parking, Lake or Pond, Maintenance Grounds, Meeting Room, Other Courts, Management, Pet Rules, Sauna, Tennis Court(s)
- Parking Features: Driveway, Garage Door Opener, On Street
- Fireplace Features: Gas Starter
- WaterSource: Water District
- Interior Features: Quartz Counters
- Fireplaces Total: 1
- Community Features: Golf Course Within Development, Pickle Ball Courts
Fees & Taxes
- Association Fee Frequency: Monthly
School Information
- High School District: Desert Sands Unified
Miscellaneous
- CrossStreet: Desert Horizons Drive
- Listing Terms: Cash, Cash to New Loan
- Special Listing Conditions: Standard
Courtesy of
- List Office Name: Keller Williams Realty

