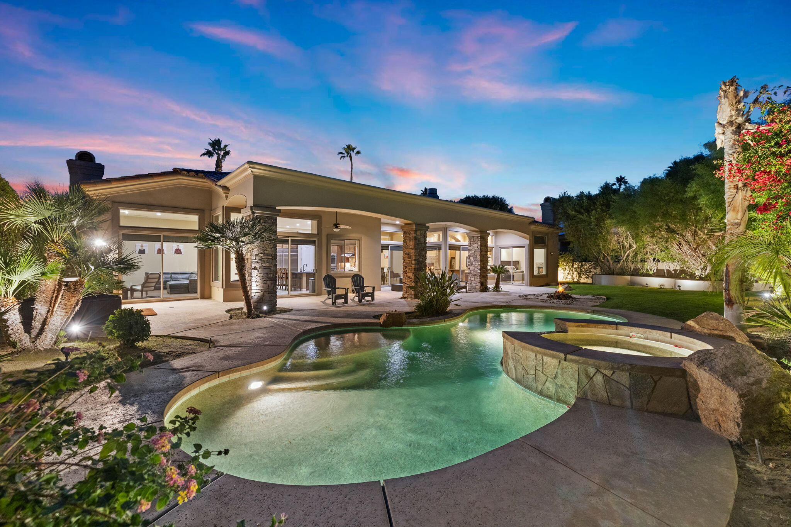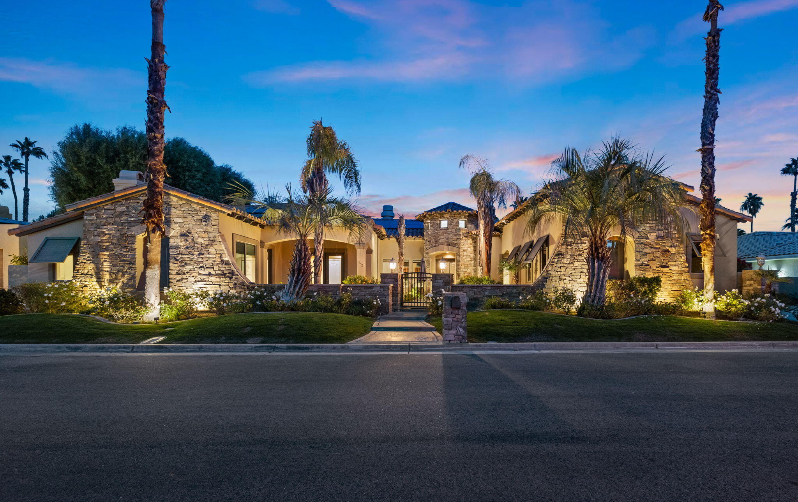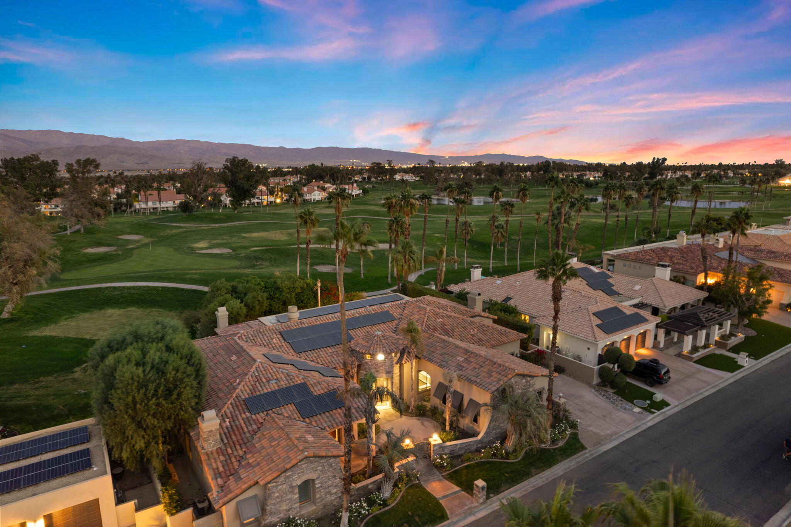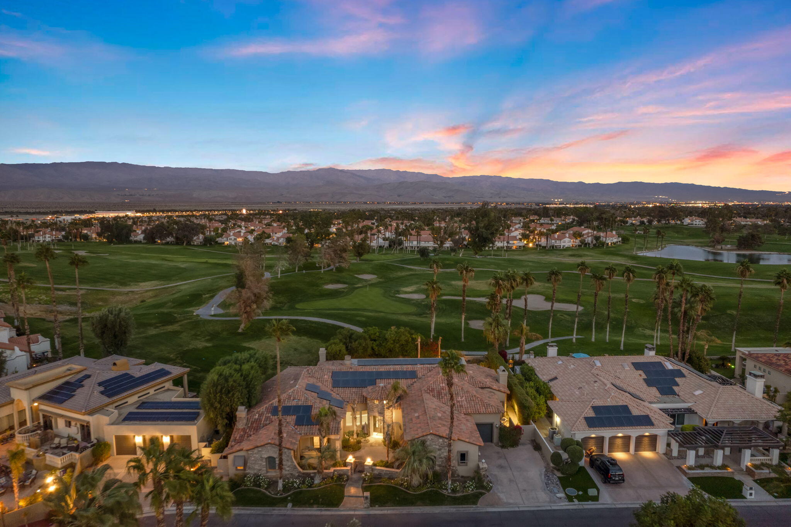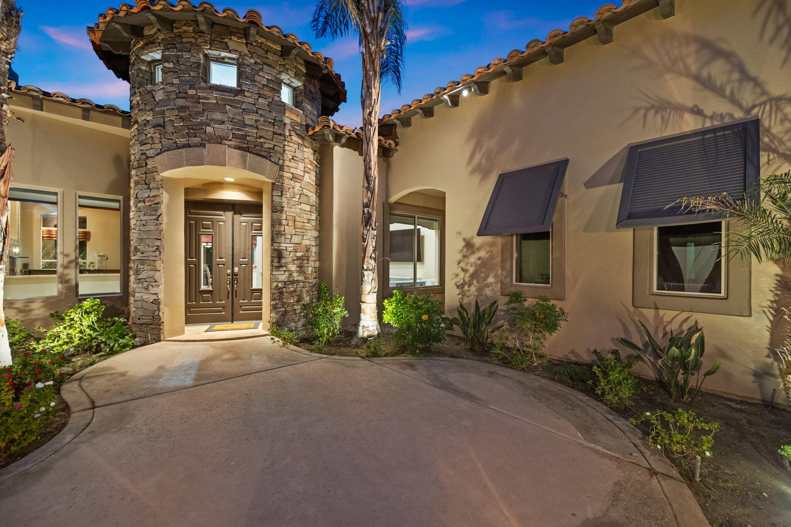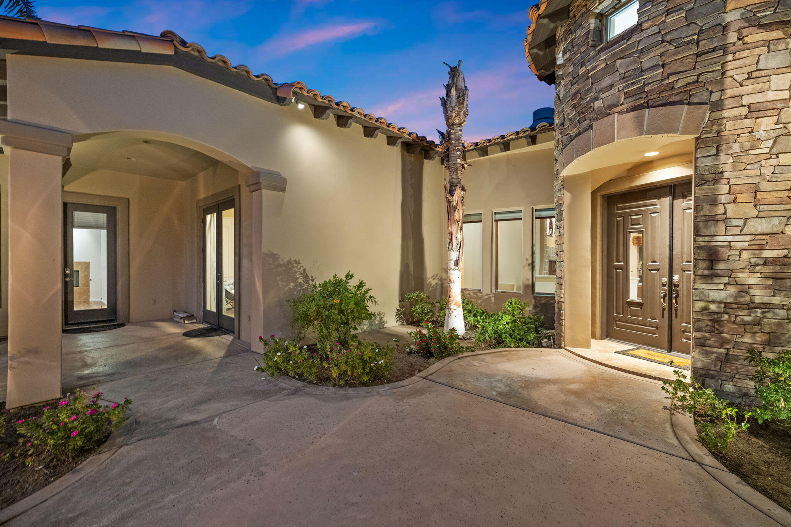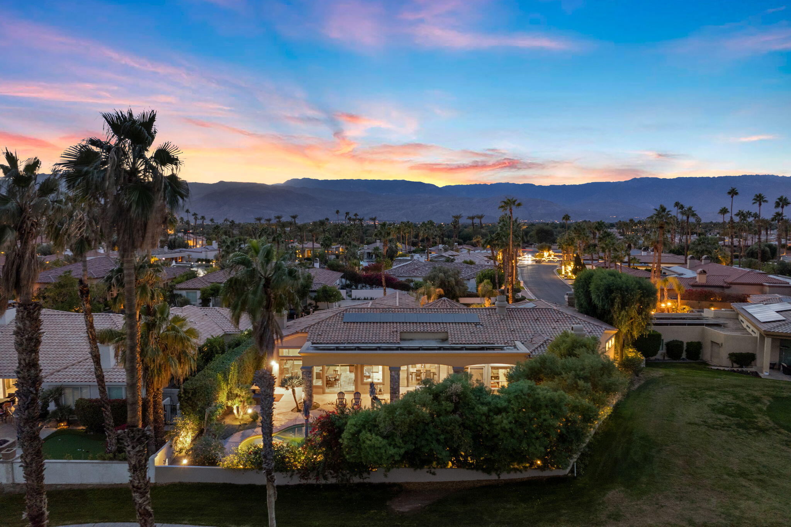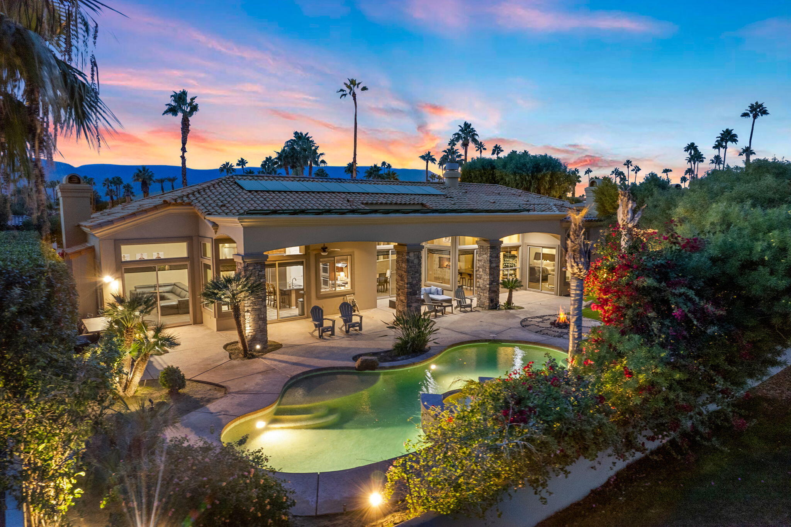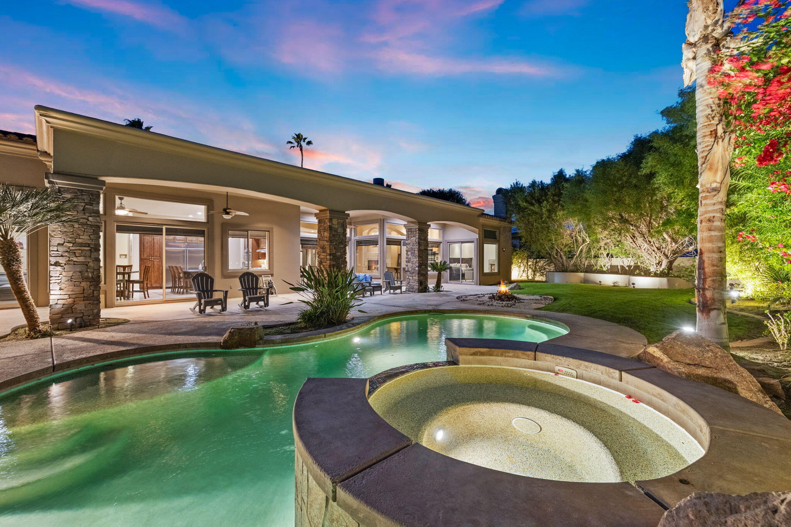352 Crest Lake Dr, Palm Desert, CA 92211, USA
352 Crest Lake Dr, Palm Desert, CA 92211, USABasics
- Date added: Added 2 weeks ago
- Category: Residential
- Type: Single Family Residence
- Status: Active
- Bedrooms: 4
- Bathrooms: 5
- Area: 4711 sq ft
- Lot size: 13939 sq ft
- Year built: 2004
- Subdivision Name: Desert Falls Estates
- Bathrooms Full: 1
- Lot Size Acres: 0 acres
- County: Riverside
- MLS ID: 219122342
Description
-
Description:
INCREDIBLE VALUE!! SOLAR OWNED!! Custom-built Tuscan estate located in the exclusive Estates at Desert Falls Country Club, a private enclave of only 23 distinguished homes. Spanning over 4,700 square feet, this sophisticated residence is perfectly situated on a unique lot, offering privacy and serene golf course views with stunning mountain backdrops. Nestled behind a second set of gates, this home is a true retreat. The open-concept floor plan boasts soaring 12-14-foot ceilings, inviting natural light into the Great Room and kitchen/family area, complete with a striking granite slab island and a cozy second fireplace. Glass sliders open to a private backyard oasis featuring a sparkling pool, spa, and panoramic views. The luxurious Master Suite is a haven of relaxation, featuring a private seating area, a third fireplace, and an opulent en-suite bathroom with a soaking tub and dual walk-in closets. A separate attached casita, with its own private entrance and fourth fireplace, offers ultimate versatility and privacy for guests or extended family. Additional highlights include a gated front courtyard, a third en-suite bedroom, and meticulous attention to detail throughout. The Estates at Desert Falls offers an unparalleled lifestyle, with country club amenities such as a state-of-the-art health and fitness center, tennis, pickleball, and a championship resort golf course. Welcome home at Desert Falls Estates!
Show all description
Location
- View: Golf Course
Building Details
- Cooling features: Zoned
- Building Area Total: 4711 sq ft
- Garage spaces: 3
- Architectural Style: Tuscan
- Sewer: In, Connected and Paid
- Heating: Forced Air, Natural Gas
- Roof: Clay Tile
- Foundation Details: Slab
- Levels: One
- Carport Spaces: 0
Video
- Virtual Tour URL Unbranded: https://youtu.be/aVNFkXgOiws?si=t57b7O8RsHHk_b6U
Amenities & Features
- Laundry Features: Individual Room
- Pool Features: Gunite, In Ground, Private, Pebble
- Flooring: Tile
- Association Amenities: Clubhouse, Controlled Access, Fitness Center, Maintenance Grounds, Other Courts, Other
- Fencing: Stucco Wall
- Parking Features: Direct Entrance, Garage Door Opener, Side By Side, Total Uncovered/Assigned Spaces
- Fireplace Features: Stone, Living Room
- WaterSource: Water District
- Appliances: Dishwasher, Disposal, Dryer, Exhaust Fan, Gas Cooktop, Gas Range, Microwave Oven, Refrigerator, Washer
- Interior Features: Master Retreat, Walk In Closet, Granite Counters, Open Floorplan, Recessed Lighting, Wet Bar
- Lot Features: Landscaped, On Golf Course
- Window Features: Custom Window Covering, Double Pane Windows, Shutters
- Spa Features: Gunite, In Ground
- Patio And Porch Features: Covered, Deck, Misters
- Exterior Features: Solar System Owned
- Fireplaces Total: 4
- Community Features: Golf Course Within Development
Fees & Taxes
- Association Fee Frequency: Monthly
- Association Fee Includes: Cable TV, Clubhouse, Trash
Miscellaneous
- CrossStreet: Cook and Crest lake
- Listing Terms: Cash, Cash to New Loan
- Special Listing Conditions: Standard
Courtesy of
- List Office Name: Desert Elite Properties, Inc.

