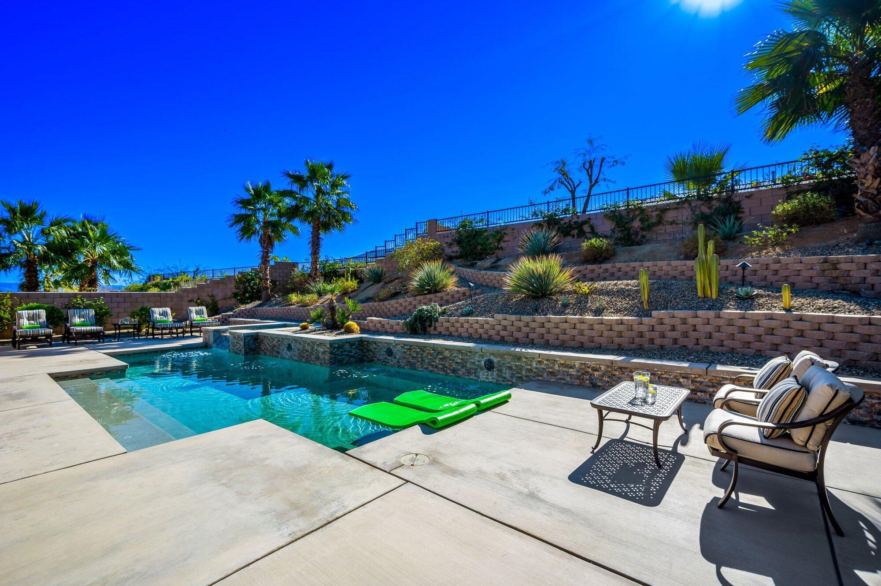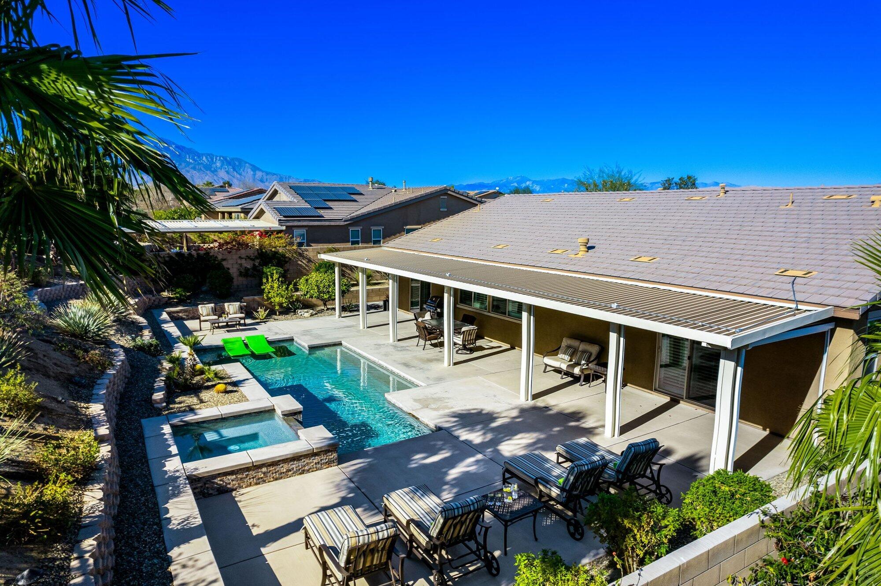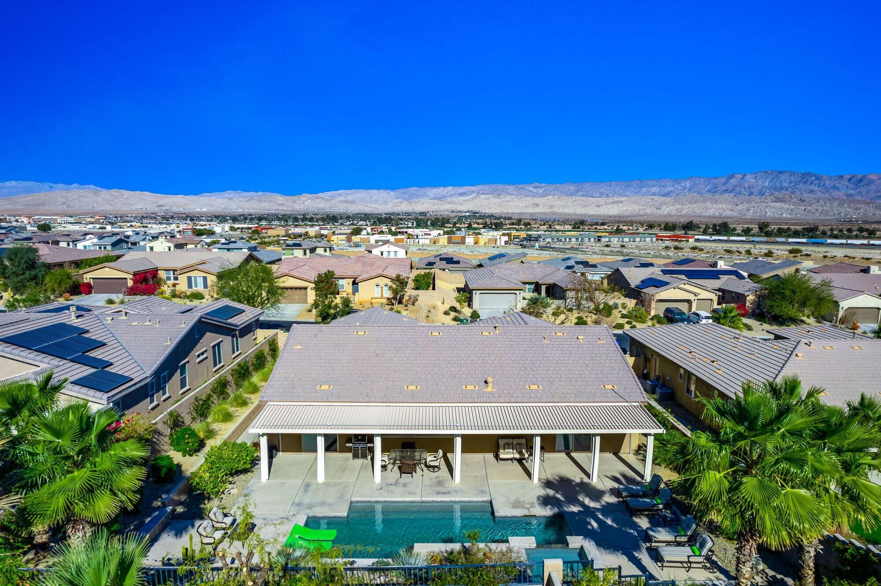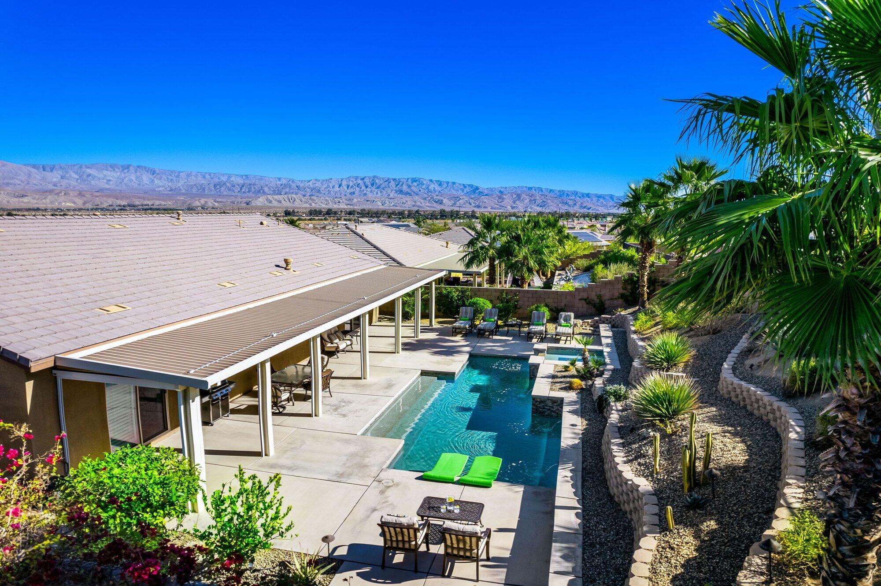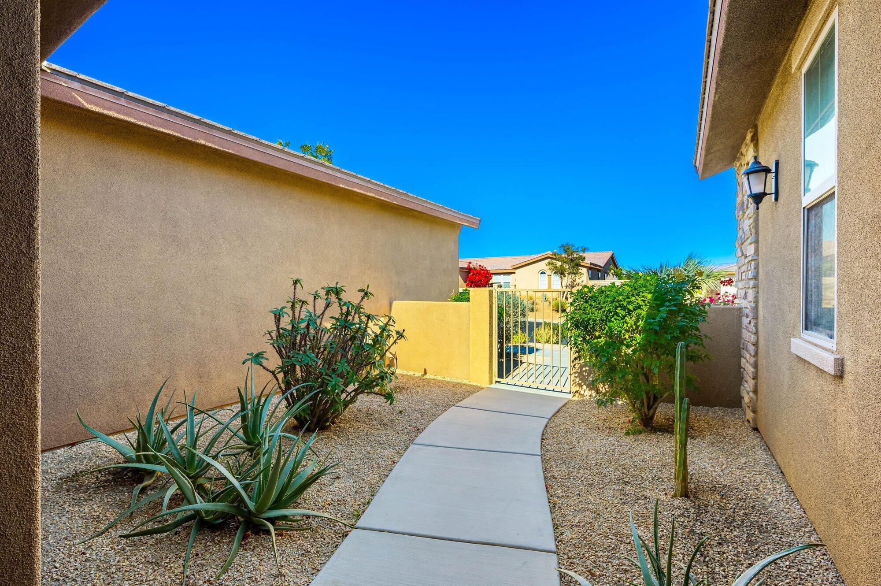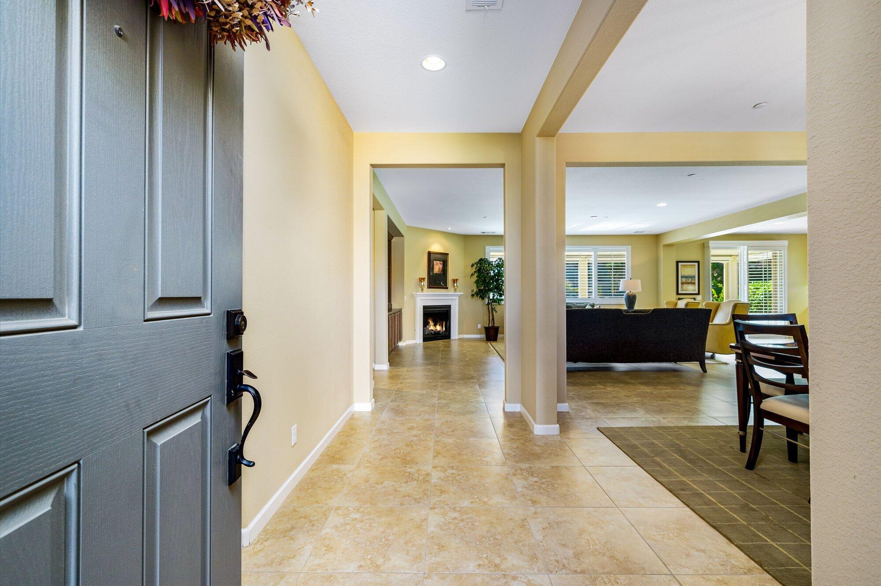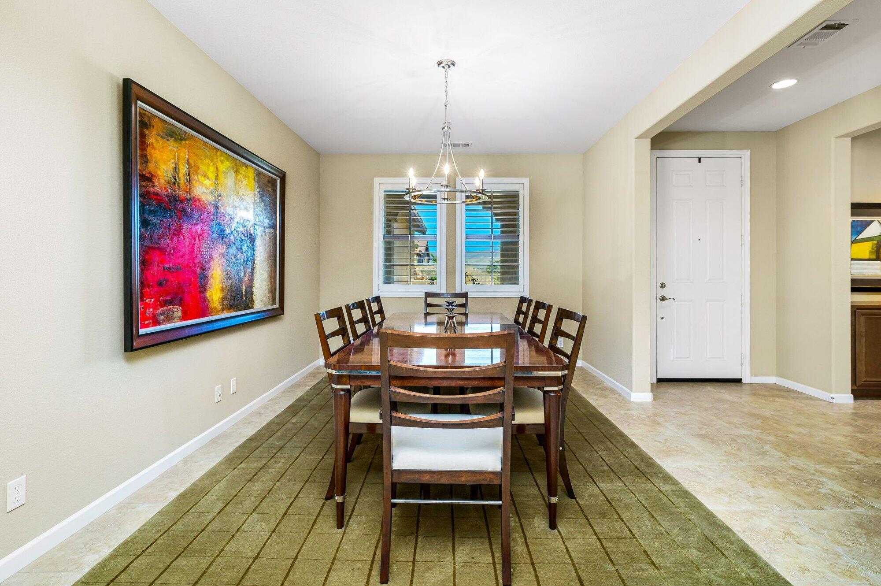73757 Renoir Pl, Palm Desert, CA 92211, USA
73757 Renoir Pl, Palm Desert, CA 92211, USABasics
- Date added: Added 3 weeks ago
- Category: Residential
- Type: Single Family Residence
- Status: Active
- Bedrooms: 4
- Bathrooms: 3
- Area: 2620 sq ft
- Lot size: 11326 sq ft
- Year built: 2013
- Subdivision Name: The Gallery
- Bathrooms Full: 2
- Lot Size Acres: 0 acres
- County: Riverside
- MLS ID: 219122950
Description
-
Description:
Discover your dream home within The Gallery, a quiet, gated community offering tranquility, luxury, & convenience. This stunning pool home sits on a spacious south-facing lot, providing an exceptional setting for entertaining family & friends while soaking in the best of desert living. Your private backyard retreat has been designed with comfort & elegance in mind. Features include: A custom pool and spa built by Teserra, the gold standard in pool craftsmanship, offering a resort-like escape. A huge covered patio that spans the length of the home, complete with remote-controlled drop-down shades for year-round comfort. Enchanting landscaping that ensures complete privacy & a serene ambiance. Breathtaking mountain views that create a picture-perfect backdrop for any occasion. Step inside this barely-used home & experience its exceptional quality & thoughtful design: Builder upgrades throughout, including custom built-ins for added style & functionality. Spacious bedrooms, ideal for relaxation or hosting overnight guests. An oversized garage with room for two cars & a golf cart, ensuring ample storage. The home's open layout offers a seamless flow between indoor & outdoor spaces, making it perfect for entertaining or simply enjoying a quiet evening at home. Perfectly situated, this home is just minutes from top attractions, including: Acrisure Arena, a hub for entertainment & sports, as well as world-class golf, tennis, pickleball, shopping, dining, hiking, biking, & casinos.
Show all description
Open House
- 01/26/2506:00 PM to 08:00 PM
Location
- View: Mountain(s), Pool
Building Details
- Cooling features: Air Conditioning, Ceiling Fan(s), Central Air, Zoned
- Building Area Total: 2620 sq ft
- Garage spaces: 2.5
- Construction Materials: Stucco
- Sewer: In, Connected and Paid
- Heating: Fireplace(s), Forced Air, Zoned, Natural Gas
- Roof: Clay Tile
- Foundation Details: Slab
- Levels: One
- Carport Spaces: 0
Video
- Virtual Tour URL Unbranded: https://app.onepointmediagroup.com/sites/zeqezee/unbranded
Amenities & Features
- Laundry Features: Individual Room
- Pool Features: Heated, In Ground, Private, Salt Water, Waterfall, Pebble
- Electric: 220 Volts in Laundry
- Flooring: Ceramic Tile
- Utilities: Cable Available
- Association Amenities: Controlled Access, Management
- Fencing: Block, Privacy
- Parking Features: Direct Entrance, Garage Door Opener, Tandem, Total Uncovered/Assigned Spaces
- Fireplace Features: Gas Log, Living Room
- WaterSource: Water District
- Appliances: Dishwasher, Disposal, Dryer, Exhaust Fan, Freezer, Gas Cooktop, Gas Oven, Gas Range, Ice Maker, Microwave Oven, Refrigerator, Self Cleaning Oven, Washer, Water Line to Refrigerator
- Interior Features: Master Suite, Walk In Closet, Granite Counters, Vaulted Ceiling(s), Built-in Features, Open Floorplan, Recessed Lighting
- Lot Features: Back Yard, Landscaped
- Window Features: Shutters
- Spa Features: Heated, Private, In Ground
- Patio And Porch Features: Awning(s), Covered
- Fireplaces Total: 1
- Community Features: Community Mailbox
Nearby Schools
- Elementary School: Rancho Mirage
Fees & Taxes
- Association Fee Frequency: Monthly
- Association Fee Includes: Cable TV, Security, Trash
School Information
- High School District: Palm Springs Unified
- HighSchool: Rancho Mirage
- Middle Or Junior School: Nellie N. Coffman
Miscellaneous
- CrossStreet: Rembrandt Pkwy
- Listing Terms: Cash to New Loan
- Special Listing Conditions: Standard
Courtesy of
- List Office Name: Equity Union

