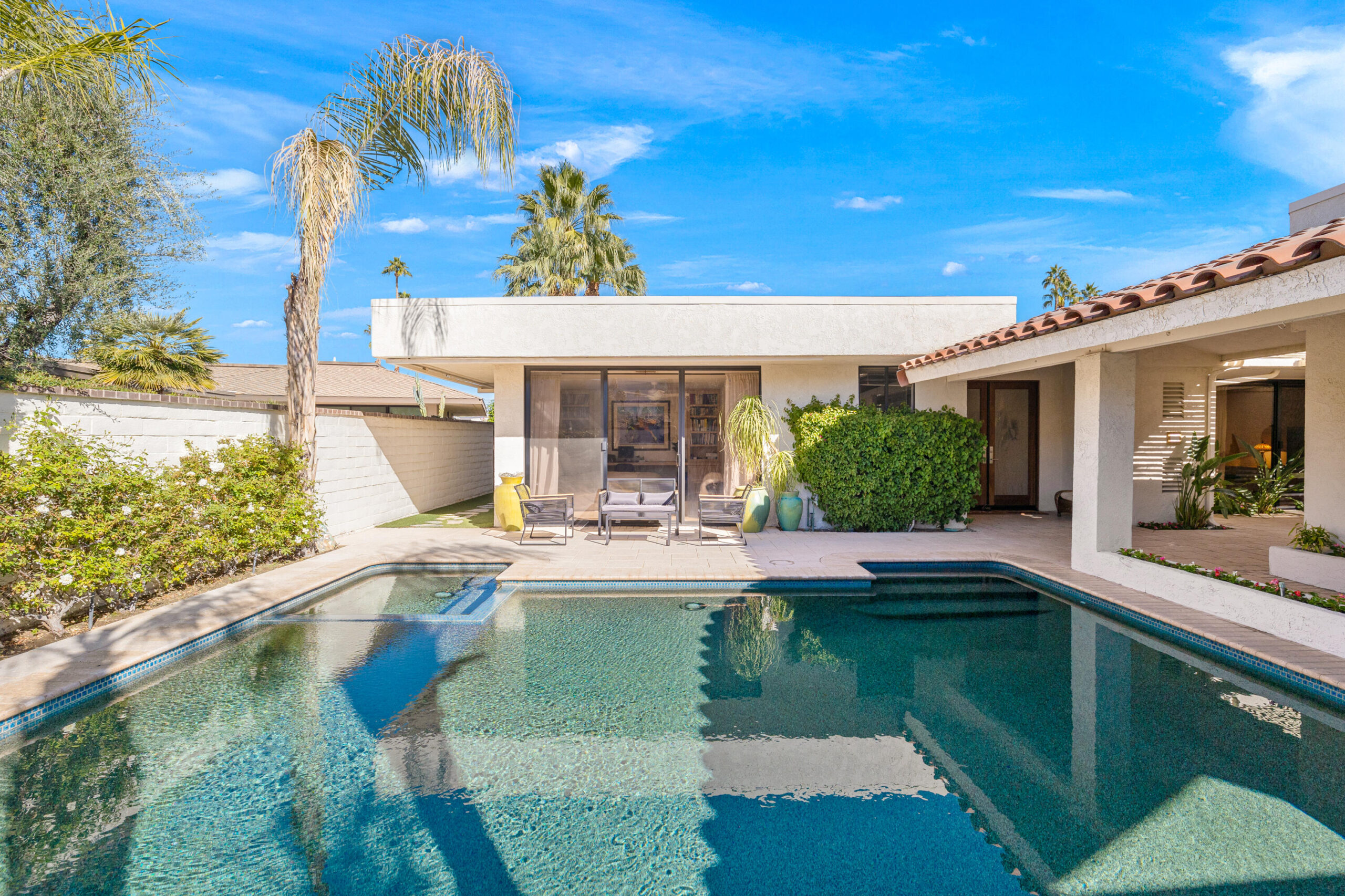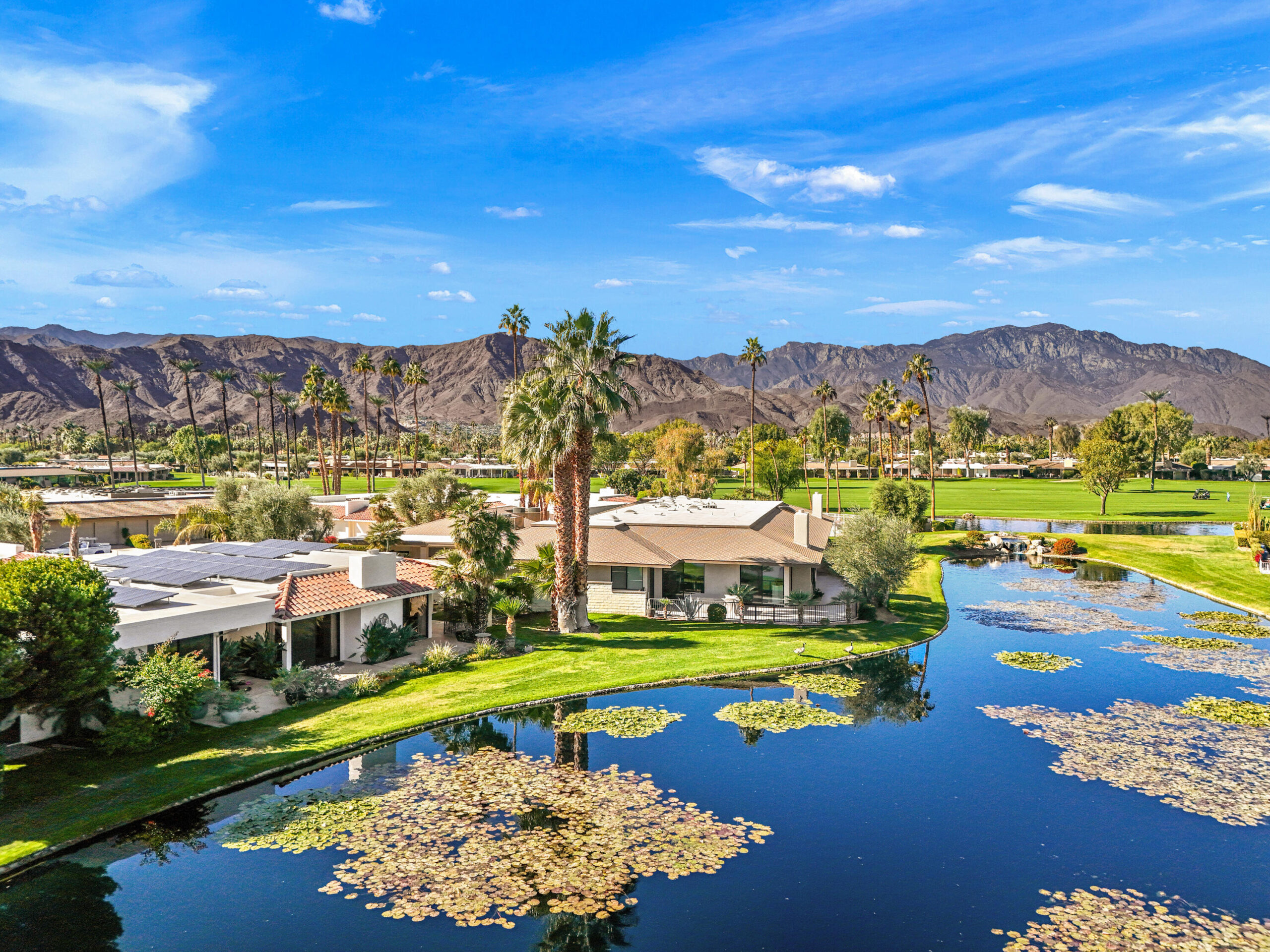4 Reed Ct, Rancho Mirage, CA 92270, USA
4 Reed Ct, Rancho Mirage, CA 92270, USABasics
- Date added: Added 2 weeks ago
- Category: Residential
- Type: Single Family Residence
- Status: Active
- Bedrooms: 3
- Bathrooms: 3
- Area: 2940 sq ft
- Lot size: 45738 sq ft
- Year built: 1978
- Subdivision Name: The Springs Country Club
- Bathrooms Full: 3
- Lot Size Acres: 0 acres
- County: Riverside
- MLS ID: 219121846
Description
-
Description:
Best priced Shaughnessy Model Home with a private pool and spa! Outstanding Rancho Mirage Retreat with Privacy and Views! Welcome to 4 Reed Ct, a beautifully designed home offering the perfect balance of sophistication and comfort in the Springs Country Club. This residence features 48 solar panels, water filtration system, a spacious open floor plan, with beautiful views of the mountains on one side and a relaxing pond with swans and other wildlife on the other. This home has a warm and inviting atmosphere and is ideal for entertaining. Enjoy stunning mountain views from your private front yard oasis, complete with a sparkling pool, spa, and outdoor living space perfect for relaxation or hosting guests. With spacious bedrooms, a luxurious master suite, and clean finishes throughout, this home provides everything you need to enjoy the finest in desert living. Located in a tranquil, desirable and centralized neighborhood, this is an opportunity you don't want to miss. A vast art collection available outside of escrow. Schedule your private tour today!
Show all description
Open House
- 01/26/2509:00 PM to 11:00 PM
- 01/25/2509:00 PM to 11:00 PM
Location
- View: Mountain(s), Pond, Pool, Trees/Woods, Water
Building Details
- Cooling features: Air Conditioning, Ceiling Fan(s), Central Air
- Building Area Total: 2940 sq ft
- Garage spaces: 2.5
- Construction Materials: Stucco
- Sewer: In, Connected and Paid
- Heating: Central, Fireplace(s), Forced Air
- Roof: Tile
- Levels: One
- Carport Spaces: 0
Amenities & Features
- Laundry Features: Individual Room
- Pool Features: In Ground, Private, Salt Water, Tile, Pebble
- Flooring: Carpet, Tile
- Association Amenities: Bocce Ball Court, Card Room, Clubhouse, Controlled Access, Fitness Center, Golf Course, Greenbelt/Park, Lake or Pond, Maintenance Grounds, Other Courts, Management, Tennis Court(s)
- Fencing: Stucco Wall
- Parking Features: Driveway, Garage Door Opener, Golf Cart Garage, Guest, Total Uncovered/Assigned Spaces
- Waterfront Features: Lake
- Fireplace Features: Gas, Living Room
- Appliances: Dishwasher, Disposal, Dryer, Electric Cooktop, Electric Oven, Freezer, Refrigerator, Washer, Water Filter
- Interior Features: 2 Master Bedrooms, Master Suite, Walk In Closet, Granite Counters, Bar, Open Floorplan
- Lot Features: Landscaped, Cul-De-Sac, Greenbelt, Waterfront
- Window Features: Blinds, Drapes
- Spa Features: Heated, Private, In Ground
- Patio And Porch Features: Concrete Slab
- Fireplaces Total: 1
- Community Features: Golf Course Within Development, Pickle Ball Courts
Fees & Taxes
- Association Fee Frequency: Monthly
Miscellaneous
- CrossStreet: Colgate Dr
- Listing Terms: Cash, Conventional
- Special Listing Conditions: Standard
Courtesy of
- List Office Name: Equity Union































































