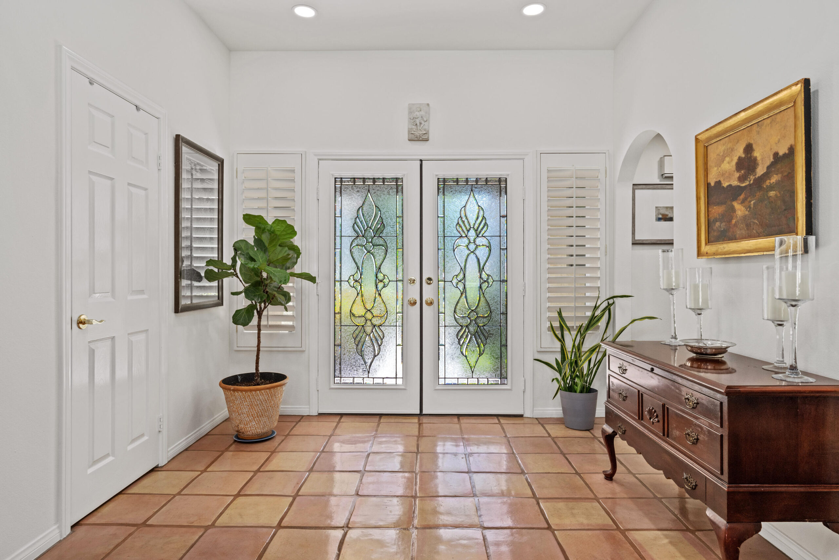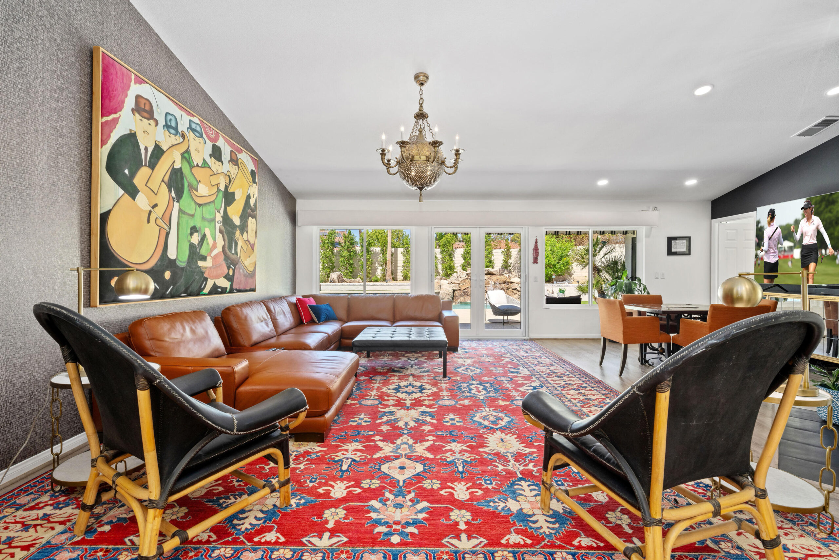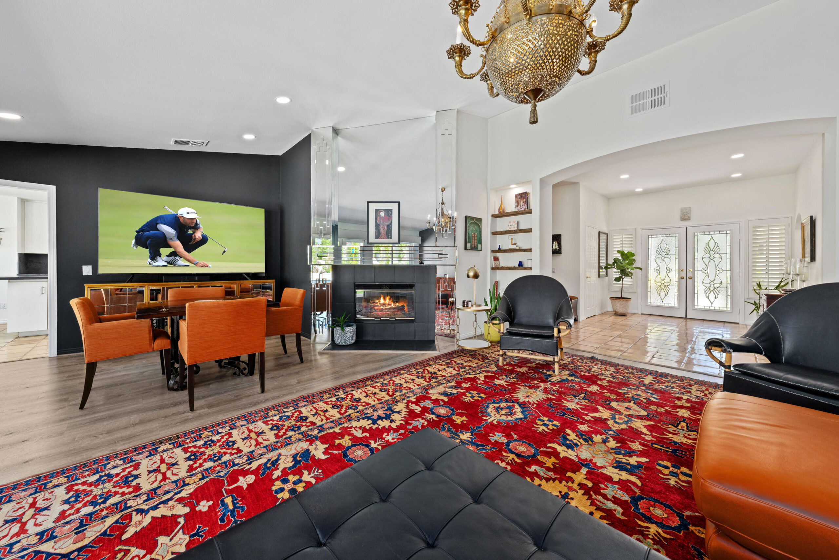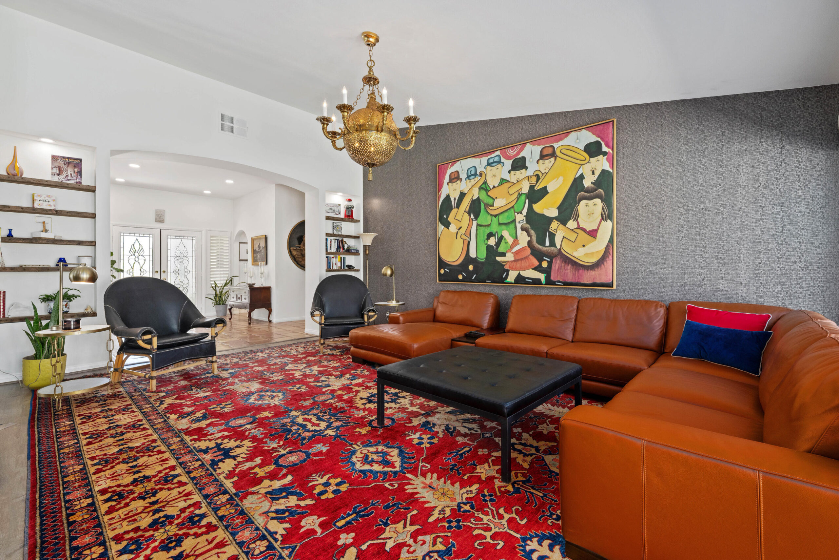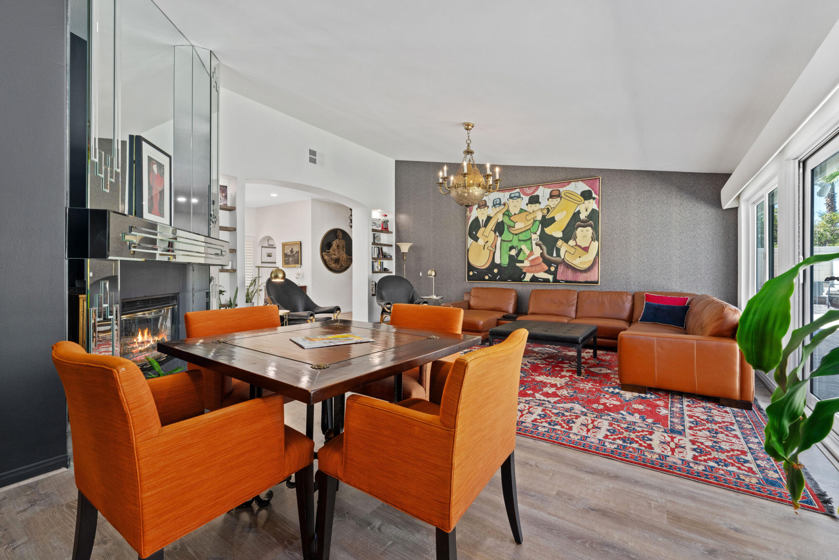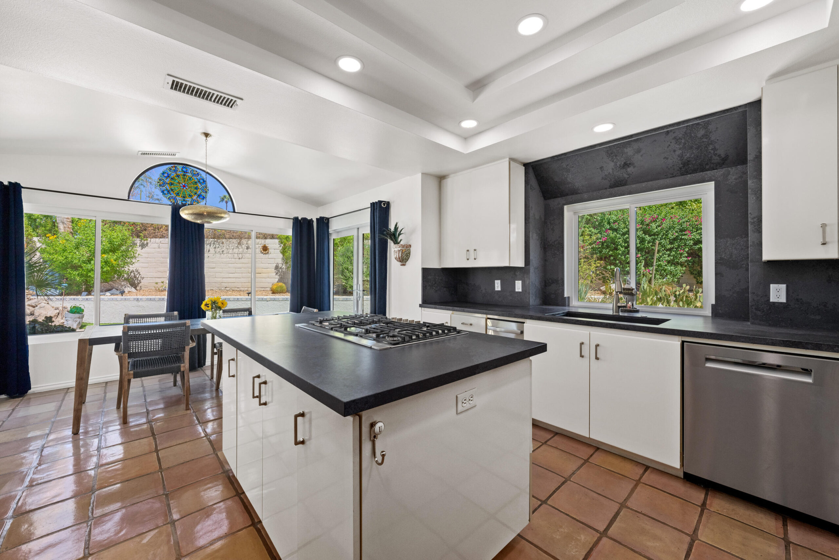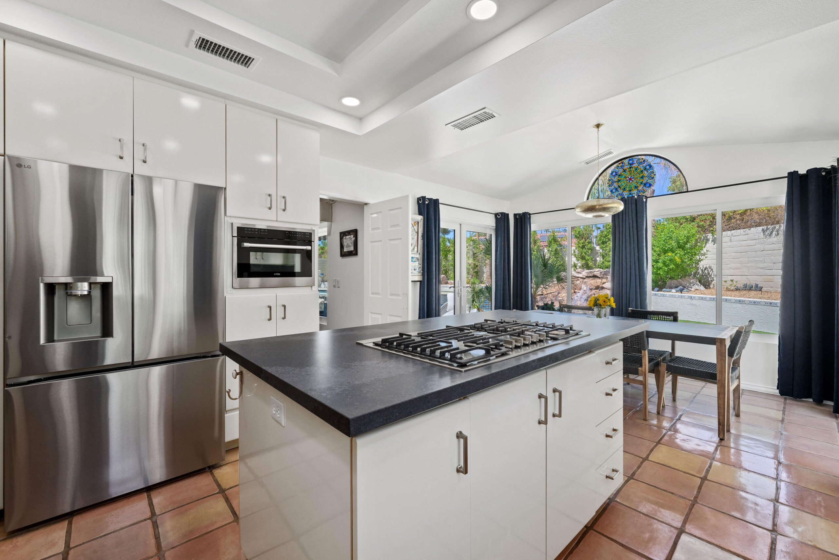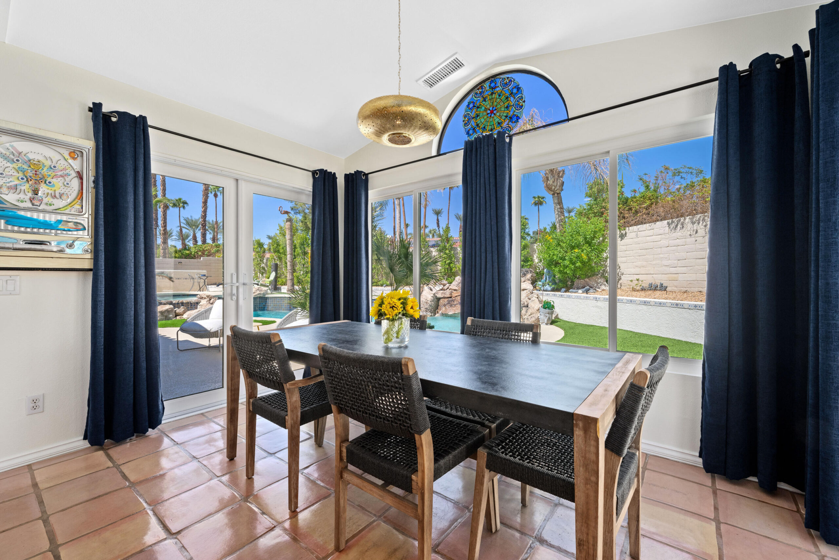56 San Fernando, Rancho Mirage, CA 92270, USA
56 San Fernando, Rancho Mirage, CA 92270, USABasics
- Date added: Added 2 weeks ago
- Category: Residential
- Type: Single Family Residence
- Status: Active
- Bedrooms: 3
- Bathrooms: 4
- Area: 2932 sq ft
- Lot size: 11326 sq ft
- Year built: 1992
- Subdivision Name: San Marino
- Bathrooms Full: 1
- Lot Size Acres: 0 acres
- County: Riverside
- MLS ID: 219123090
Description
-
Description:
Located at the end of a quiet cul-de-sac in the gated community San Marino, one of the best HOA's in Rancho Mirage, this move-in ready home blends modern luxury with desert serenity. Offering almost 3,000sf this is the largest home in the community and features an open floor plan with high ceilings, newly replaced windows & french doors, filling the living spaces with natural light and offering stunning views of the picturesque outdoors. There are 3 bedrooms, 3.5 bathrooms, an office den, perfect for a 4th bedroom if needed. At its heart is a sleek, updated kitchen equipped with new stainless-steel appliances, stone countertops and an island. The adjacent living area, with its deco fireplace, opens seamlessly to the outdoor oasis. Outside, a remodeled pool & spa take center stage with new equipment, new tile and new pebble tec, complemented by a cascading waterfall that creates a relaxing ambiance. With 2 newer AC units and an Owned solar system the current owner has only paid $1,000 in 5 years for electricity! There is tons of storage in the home including 2 walk-in closets in the primary suite, A 3-car garage with AC and finished attic space. This prime location is only 6.5 miles from the airport, across from world renowned Mission Hills Country Club which offers some of the best Golf, Tennis, Pickleball and Dining. The HOA includes Cable, Front yard landscaping, pickleball & tennis courts and a heated pool & spa. The seller will consider furnishings outside of escrow.
Show all description
Location
Building Details
- Cooling features: Air Conditioning, Ceiling Fan(s), Central Air
- Building Area Total: 2932 sq ft
- Garage spaces: 3
- Sewer: In, Connected and Paid
- Heating: Central
- Roof: Tile
- Levels: One
- Carport Spaces: 0
Amenities & Features
- Laundry Features: Individual Room
- Pool Features: Community, Private, In Ground
- Flooring: Carpet, Laminate, Tile
- Association Amenities: Barbecue, Tennis Court(s)
- Parking Features: Side By Side
- Fireplace Features: Living Room
- Interior Features: Bar
- Lot Features: Cul-De-Sac
- Spa Features: Community, Private, In Ground
- Patio And Porch Features: Awning(s)
- Fireplaces Total: 1
Fees & Taxes
- Association Fee Frequency: Monthly
Miscellaneous
- CrossStreet: Gerald Ford
- Listing Terms: Cash, Cash to New Loan
- Special Listing Conditions: Standard
Courtesy of
- List Office Name: Equity Union



