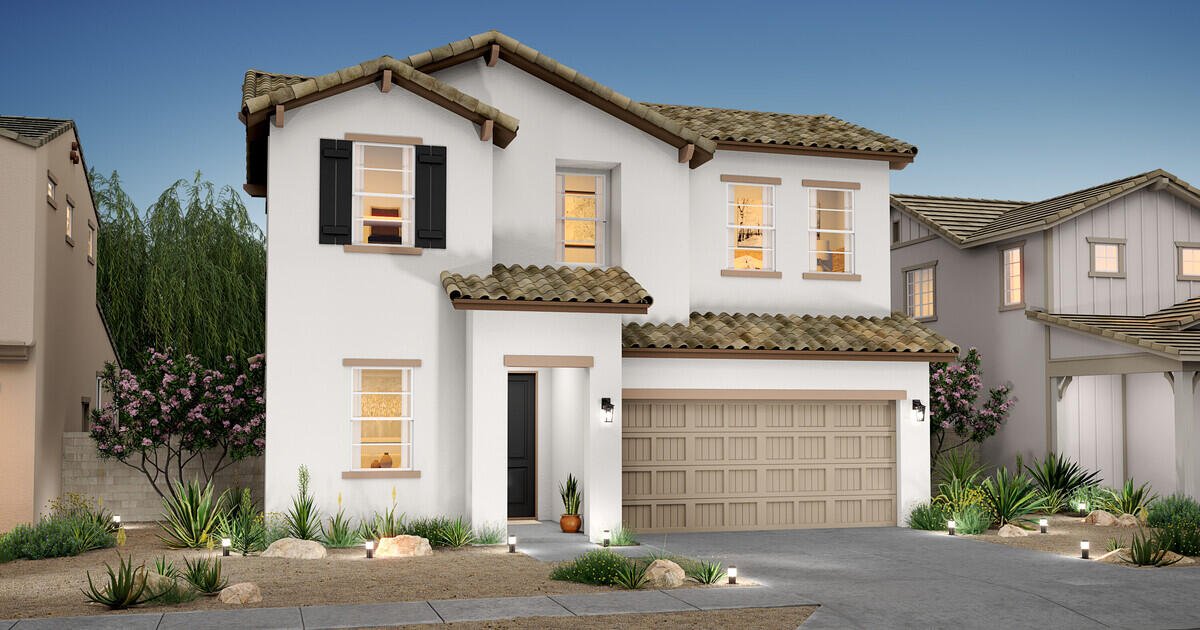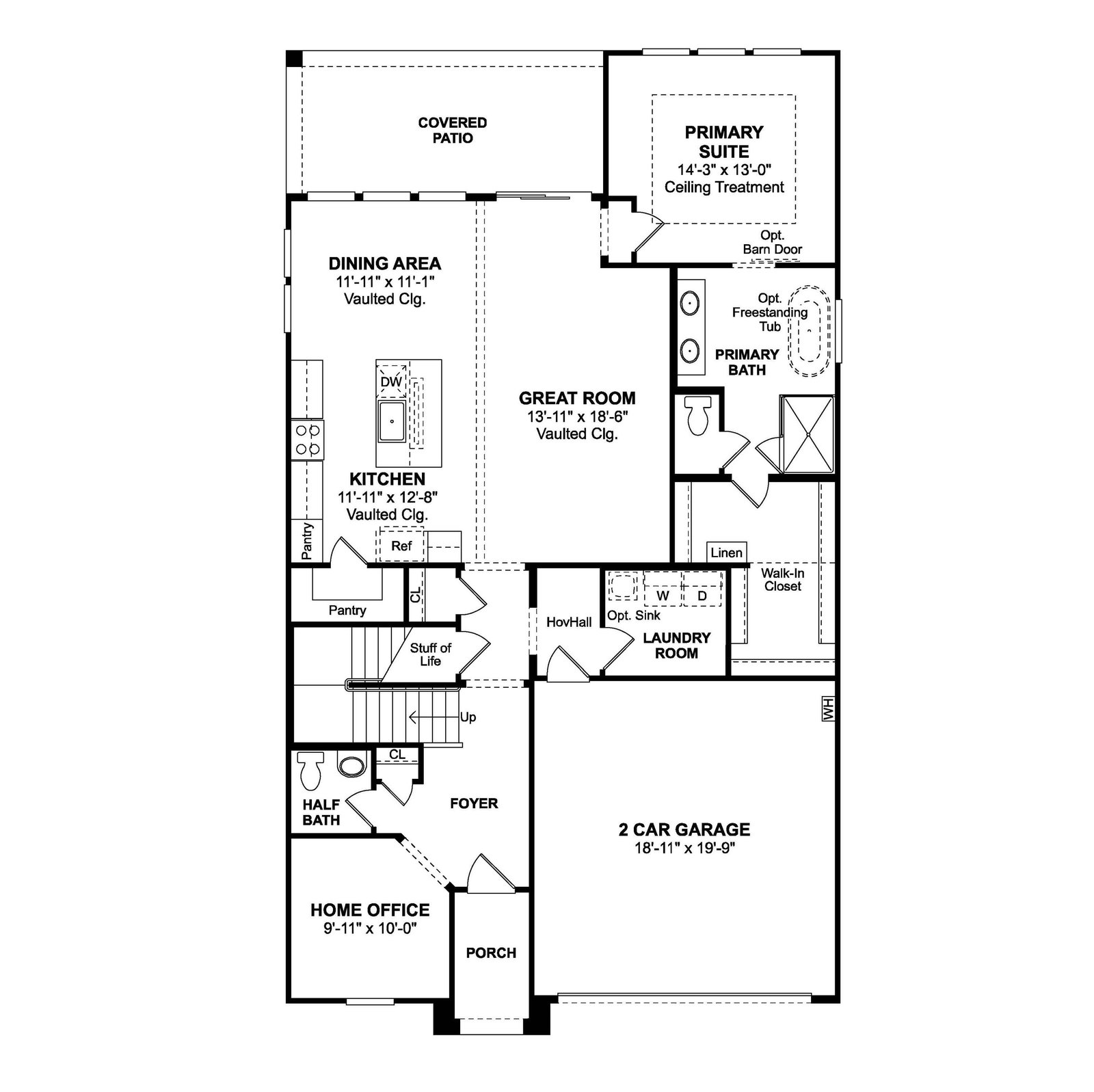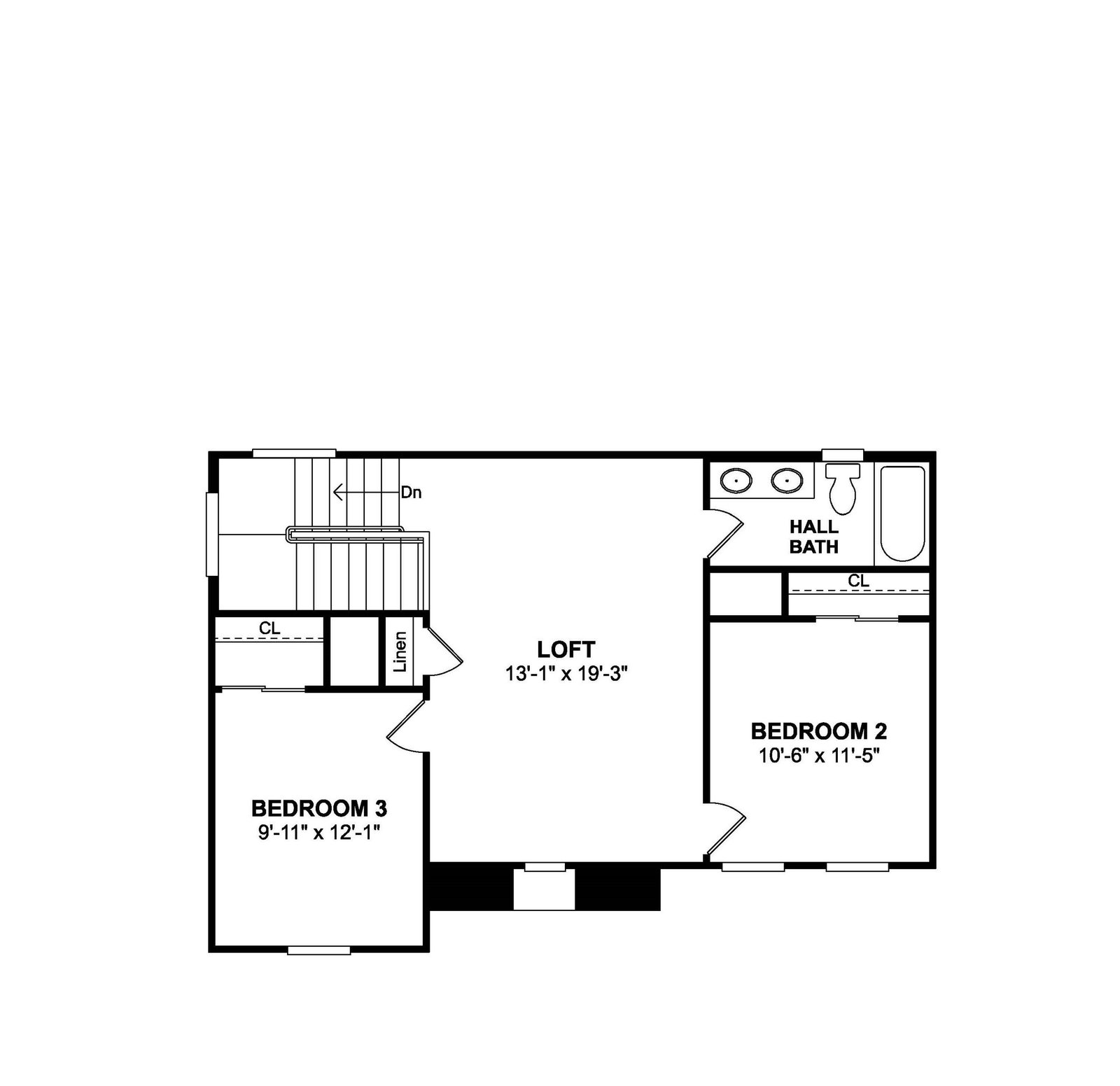84353 Novello Dr, Indio, CA 92203, USA
84353 Novello Dr, Indio, CA 92203, USABasics
- Date added: Added 4 weeks ago
- Category: Residential
- Type: Single Family Residence
- Status: Active
- Bedrooms: 3
- Bathrooms: 3
- Area: 2224 sq ft
- Lot size: 4792 sq ft
- Year built: 2024
- Subdivision Name: Terra Lago
- Bathrooms Full: 2
- Lot Size Acres: 0.14 acres
- County: Riverside
- MLS ID: 219120781
Description
-
Description:
Welcome to this stunning Evora plan home, where modern comfort meets timeless style. Boasting three spacious bedrooms, two and a half bathrooms, and a dedicated home office, this home is thoughtfully designed for today's lifestyle. The expansive great room offers a perfect space for both relaxing and entertaining, seamlessly flowing into a generously sized covered patio — perfect for enjoying outdoor living. The heart of the home is the beautifully appointed kitchen, showcasing a Farmhouse-inspired design with sleek Iced White cabinetry accented by black matte hardware, and gorgeous Iced White Quartz countertops that combine elegance with practicality. The downstairs Primary Suite offers a true sanctuary, complete with a luxurious resort-style bathroom featuring a freestanding soaking tub, dual sinks, and a walk-in shower — ideal for unwinding after a long day.
Show all description
Upstairs, a spacious loft offers additional living space, while two additional well-sized bedrooms complete this home's thoughtful layout. Whether you're hosting gatherings or relaxing in peaceful solitude, this home perfectly balances sophistication and comfort. Don't miss your chance to make this exceptional home yours today!
***Prices subject to change, photos may be of a model home or virtually staged, actual home will vary.
Location
Building Details
- Cooling features: Central Air
- Building Area Total: 2224 sq ft
- Garage spaces: 2
- Construction Materials: Siding, Stucco
- Architectural Style: Contemporary
- Sewer: Other
- Heating: Central
- Roof: Tile
- Foundation Details: Slab
- Levels: Two
- Carport Spaces: 0
Amenities & Features
- Laundry Features: Individual Room
- Flooring: Carpet, Vinyl, Tile
- Association Amenities: Other
- Fencing: Fenced
- Parking Features: Driveway, Garage Door Opener, Total Covered Spaces
- WaterSource: Water District
- Appliances: Dishwasher, Disposal, Gas Cooktop, Gas Oven, Gas Range, Microwave Oven
- Interior Features: Main Floor Master Bedroom, Quartz Counters, Open Floorplan, Other, Recessed Lighting
- Lot Features: Level, Corner Lot
- Window Features: Double Pane Windows
- Patio And Porch Features: Concrete Slab, Covered
Fees & Taxes
- Association Fee Frequency: Monthly
School Information
- HighSchool: Shadow Hills
- Middle Or Junior School: Desert Ridge
Miscellaneous
- CrossStreet: Golf Center Pkwy & Terra Lago Pkwy.
- Listing Terms: Contract, FHA, Private Financing Available, VA Loan
- Special Listing Conditions: Standard
Courtesy of
- List Office Name: K Hovnanian Homes, Inc.







