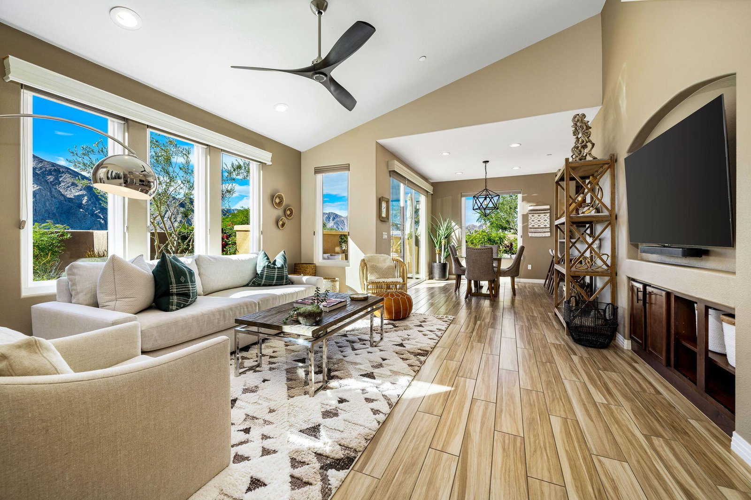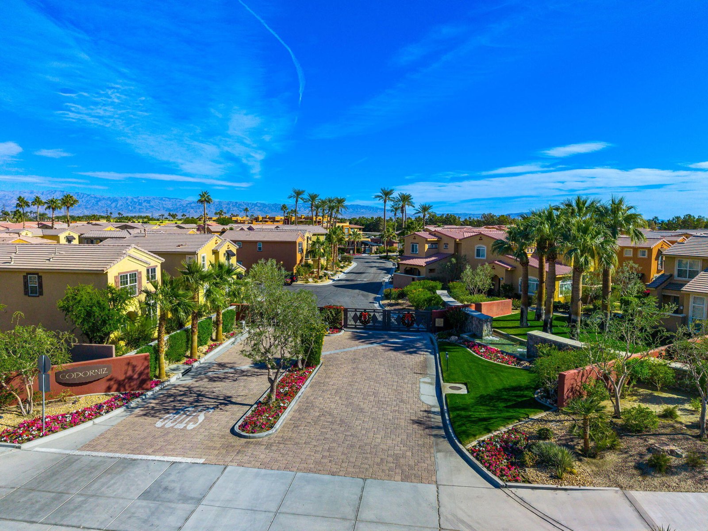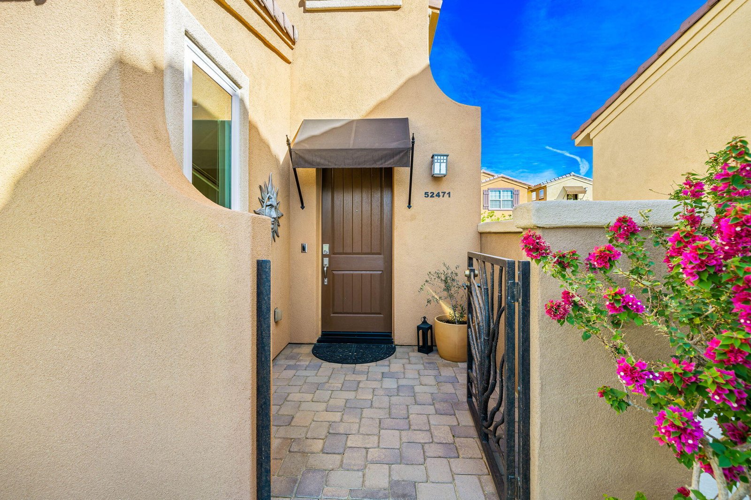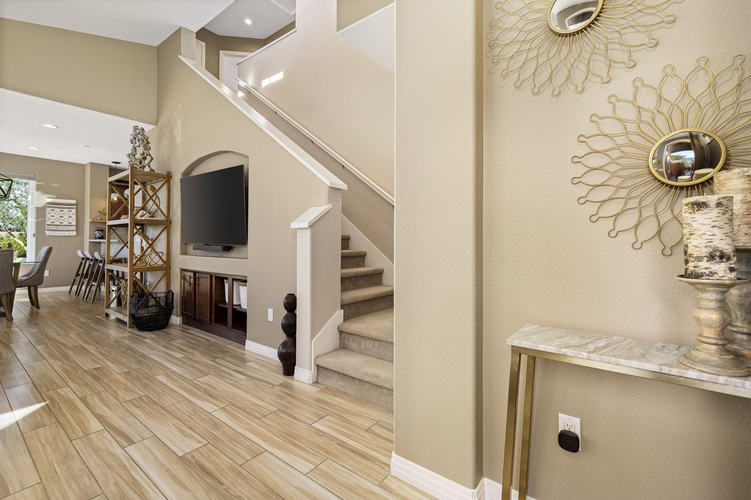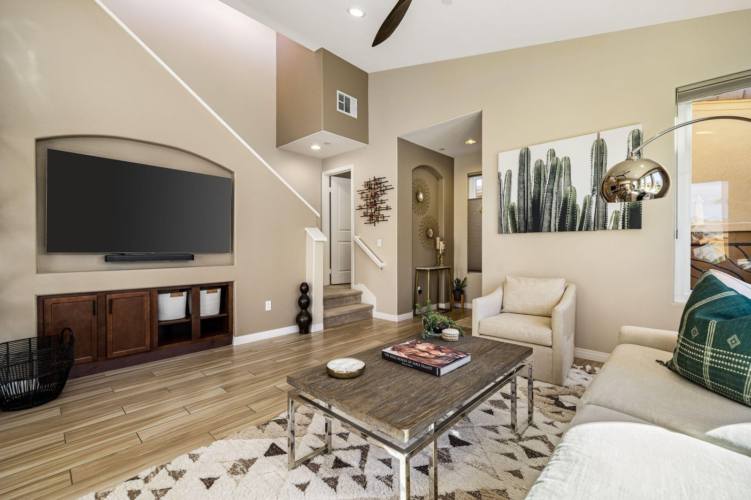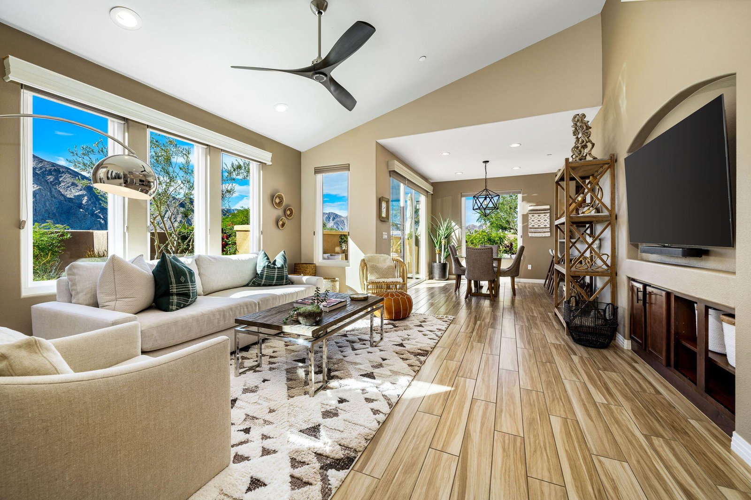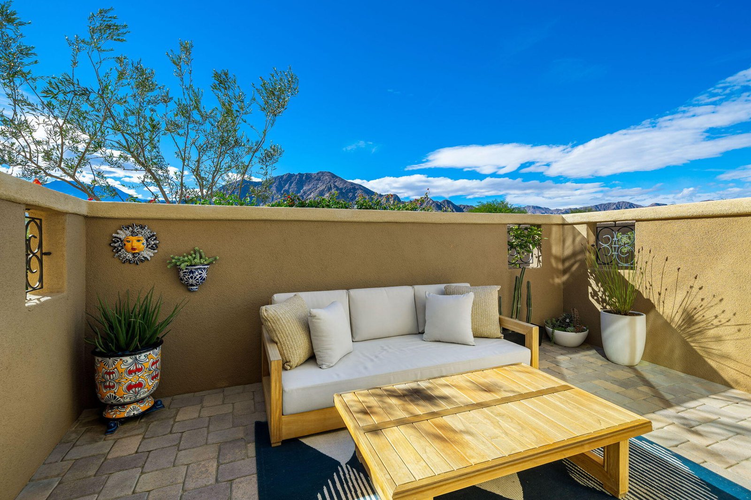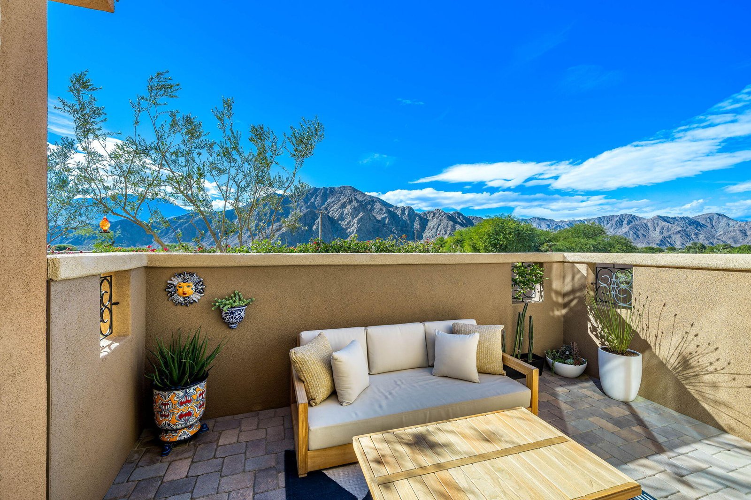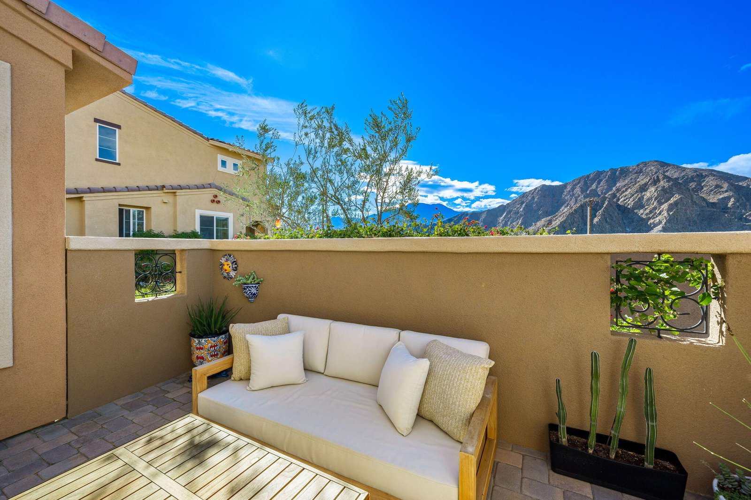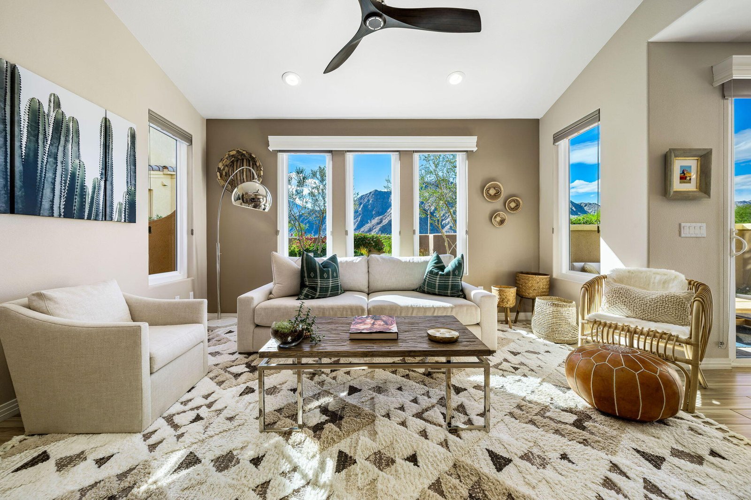52479 Hawthorn Ct, La Quinta, CA 92253, USA
52479 Hawthorn Ct, La Quinta, CA 92253, USABasics
- Date added: Added 4 weeks ago
- Category: Residential
- Type: Single Family Residence
- Status: Active
- Bedrooms: 3
- Bathrooms: 3
- Area: 1494 sq ft
- Lot size: 2614 sq ft
- Year built: 2016
- Subdivision Name: Codorniz
- Bathrooms Full: 2
- Lot Size Acres: 0 acres
- County: Riverside
- MLS ID: 219120786
Description
-
Description:
Look no further! This Sage Plan patio home is elegant, updated, and has the best view in the community.
Enter into an abundance of light and bright open floor plan living space. The high ceilings enhance the open and airy feel of this gorgeous decorated contemporary home.
The kitchen boasts granite slab countertops and custom backsplash. A gourmet chef's kitchen with stainless steel appliances and sink, a large pantry, and gas range stovetop.
Upstairs shows off three bedrooms or one used as a den/office is a nice bonus, including the main ensuite bedroom and second gorgeous bathroom. The powder room is conveniently located downstairs.
The garage continues the list of upgrades with epoxy flooring and ample storage.
The friendly community is not far from world-class amenities, including golf, tennis, pickleball, hiking, biking, the McCallum Theatre, Indian Wells Tennis Gardens, Coachella Festivals, and the renowned Arcisure Arena.Original owner. Please see attached list of upgrades and home improvements.
Show all description
Location
- View: Mountain(s), Trees/Woods
Building Details
- Cooling features: Air Conditioning, Central Air
- Building Area Total: 1494 sq ft
- Garage spaces: 2
- Construction Materials: Block, Stucco
- Sewer: In, Connected and Paid
- Heating: Central, Fireplace(s), Electric
- Roof: Clay Tile
- Foundation Details: Slab
- Levels: Two
- Carport Spaces: 0
Amenities & Features
- Laundry Features: Individual Room
- Pool Features: Community, In Ground
- Flooring: Carpet, Ceramic Tile
- Utilities: Cable Available
- Association Amenities: Barbecue, Fitness Center, Guest Parking, Maintenance Grounds, Tennis Court(s)
- Fencing: Block, Stucco Wall
- Parking Features: Driveway, Garage Door Opener, Total Uncovered/Assigned Spaces
- WaterSource: Water District
- Appliances: Dishwasher, Disposal, Dryer, Gas Cooktop, Gas Dryer Hookup, Gas Range, Microwave Oven, Refrigerator, Self Cleaning Oven, Washer, Water Softener
- Interior Features: All Bedrooms Up, Master Suite, Granite Counters, Open Floorplan
- Lot Features: Premium Lot, Landscaped, Cul-De-Sac
- Window Features: Blinds, Shutters
- Spa Features: Community, Heated, In Ground
- Patio And Porch Features: Awning(s)
- Exterior Features: Tennis Court(s)
Fees & Taxes
- Association Fee Frequency: Monthly
- Association Fee Includes: Maintenance Paid
Miscellaneous
- CrossStreet: Avenue 52
- Listing Terms: Cash, Conventional
- Special Listing Conditions: Standard
Courtesy of
- List Office Name: Keller Williams Luxury Homes

