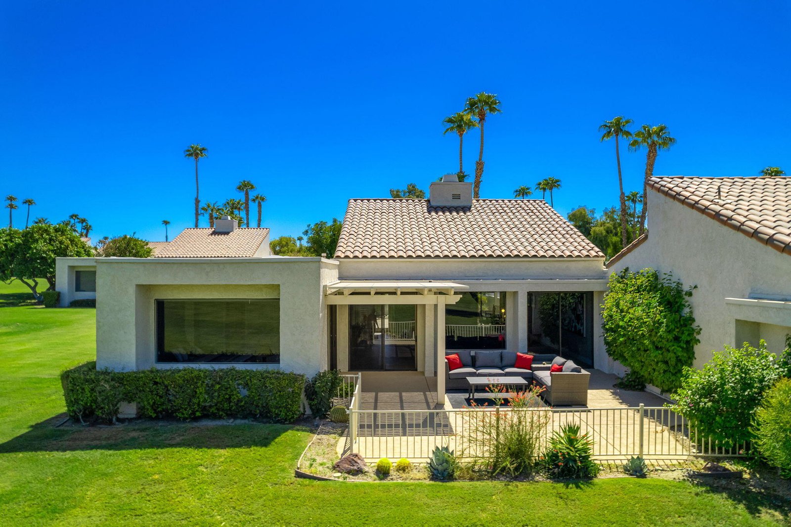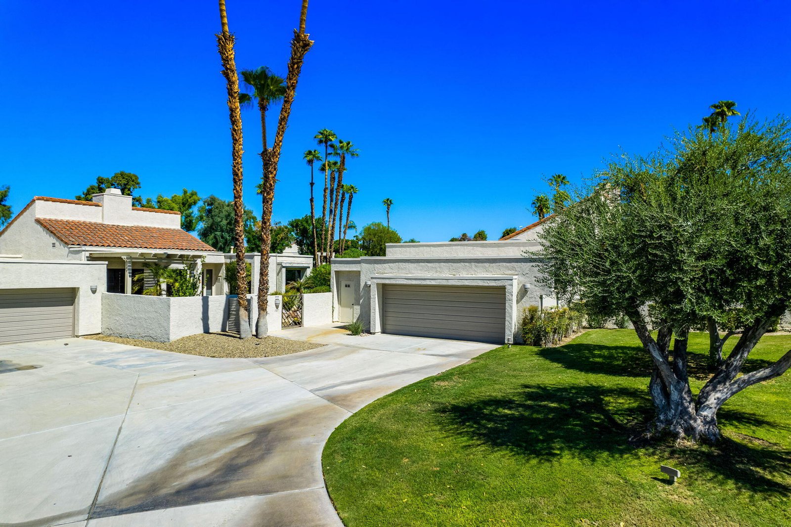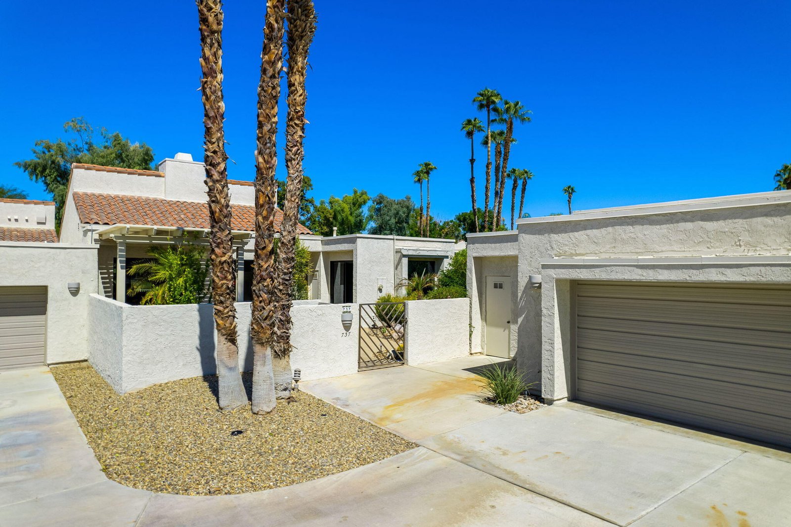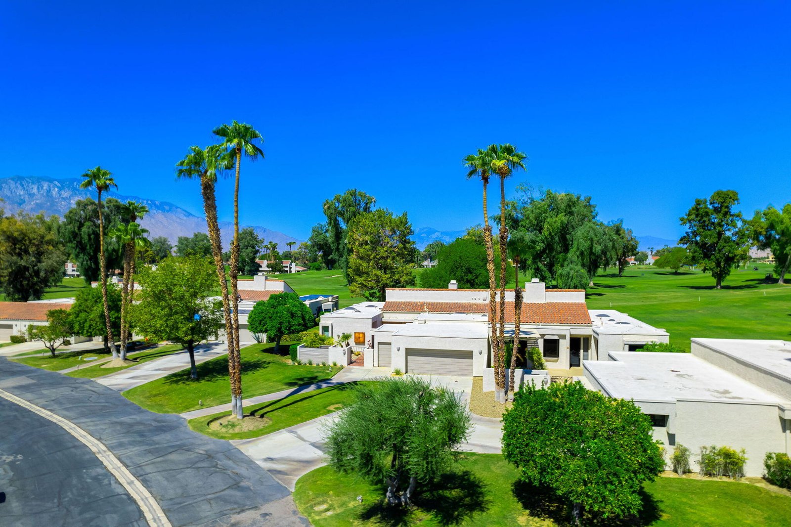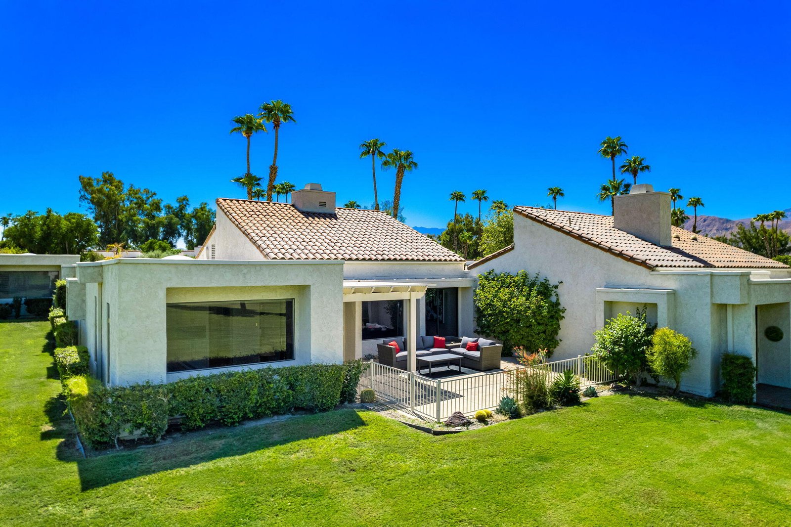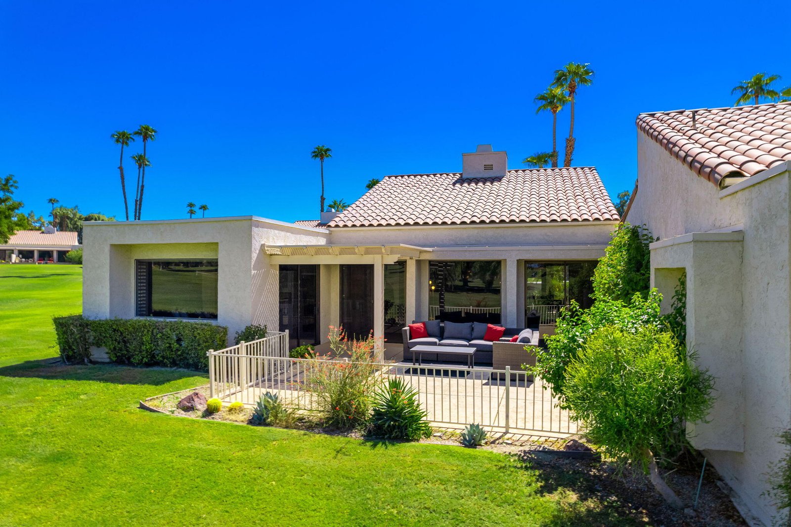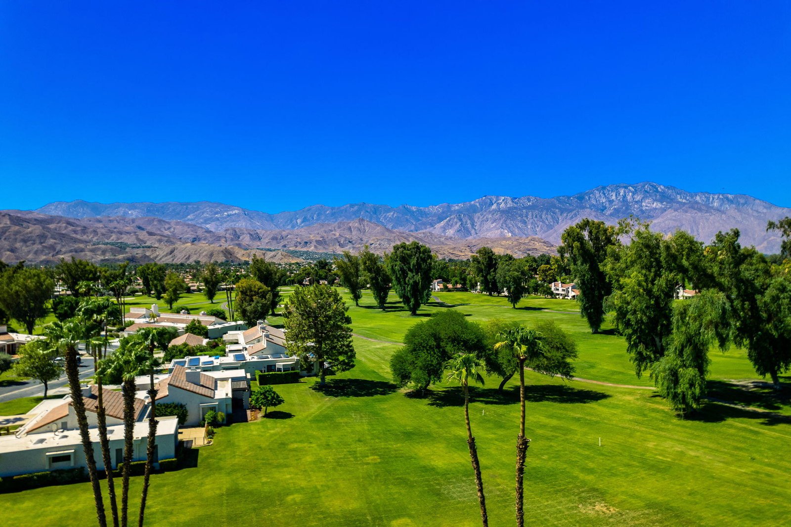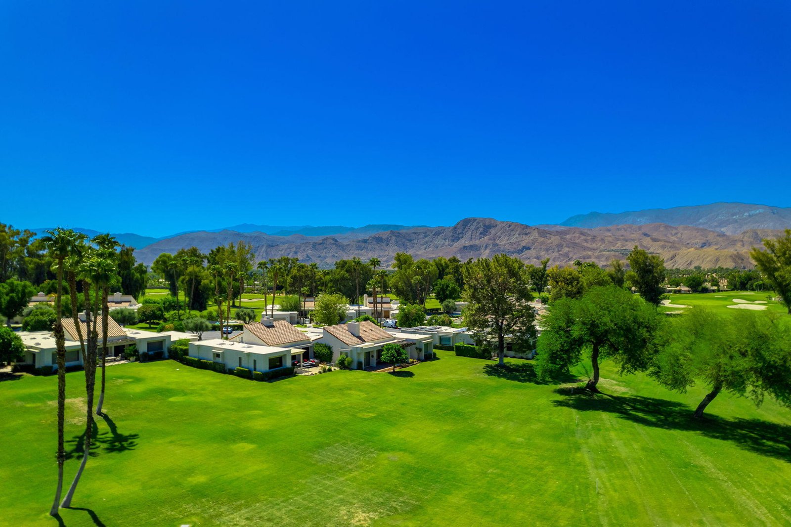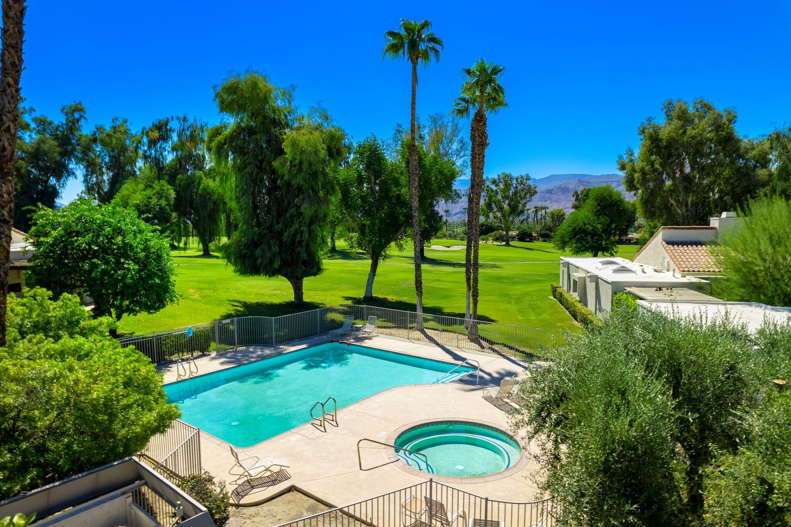737 Inverness Dr, Rancho Mirage, CA 92270, USA
737 Inverness Dr, Rancho Mirage, CA 92270, USABasics
- Date added: Added 3 weeks ago
- Category: Residential
- Type: Condominium
- Status: Active
- Bedrooms: 2
- Bathrooms: 2
- Area: 1756 sq ft
- Lot size: 4356 sq ft
- Year built: 1980
- Subdivision Name: Mission Hills Country Club
- Bathrooms Full: 2
- Lot Size Acres: 0 acres
- County: Riverside
- MLS ID: 219117017
Description
-
Description:
Mountain and Fairway Views at Mission Hills Country Club on the famed Tournament Course and Renovated with Upgraded Warm Contemporary Finishes. Enter through a large south facing entertainer's courtyard with custom landscaping to this desert oasis. Contemporary Great Room with walls of glass, wood like ceramic tile flooring, fireplace, wet bar and high Vaulted Ceilings opens to the back terrace for great indoor/outdoor living. The Open Gourmet Kitchen with Dining Room features upgraded stainless appliances, Quarts countertops and tile backsplash. A slider opens to the courtyard for enjoying morning coffee outside in the sunshine. Master Suite has amazing views with easy access to the terrace through sliders and a spa bath featuring dual marble top vanities and a large tub/shower. Guest Bedroom and Bath with consistent highly upgraded finishes and lighting. Back Terrace is very private and overlooks the course and mountains and community pool and spa nearby. Lots of recent upgrades including 28 SEER HVAC system, motorized window treatments, kitchen countertop and backsplash, to say the least! Furnishings Available so could be ready to enjoy this season. Come home to your desert retreat!
Show all description
Open House
- 01/18/2508:00 PM to 11:00 PM
Location
- View: Golf Course, Mountain(s), Panoramic, Park/Green Belt
Building Details
- Cooling features: Air Conditioning, Ceiling Fan(s), Central Air
- Building Area Total: 1756 sq ft
- Garage spaces: 3
- Architectural Style: Contemporary, Modern
- Sewer: In, Connected and Paid
- Heating: Fireplace(s), Forced Air
- Levels: Ground
- Carport Spaces: 0
Amenities & Features
- Pool Features: Community, In Ground
- Flooring: Carpet, Tile
- Association Amenities: Greenbelt/Park, Maintenance Grounds
- Parking Features: Golf Cart Garage
- Fireplace Features: Gas, Living Room
- Lot Features: On Golf Course
- Spa Features: Community, In Ground
- Fireplaces Total: 1
Fees & Taxes
- Association Fee Frequency: Monthly
- Association Fee Includes: Cable TV
Miscellaneous
- CrossStreet: Gerald Ford/ Inverness Dr
- Listing Terms: Cash, Cash to New Loan, Conventional
- Special Listing Conditions: Standard
Courtesy of
- List Office Name: Bennion Deville Homes

