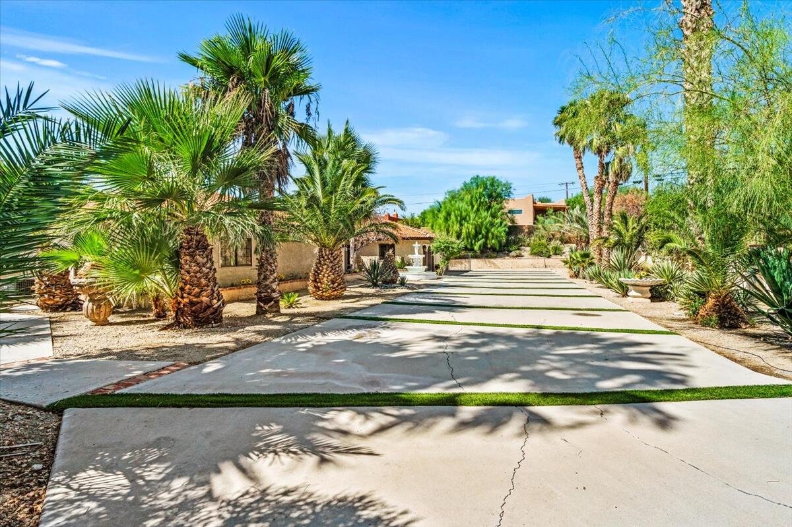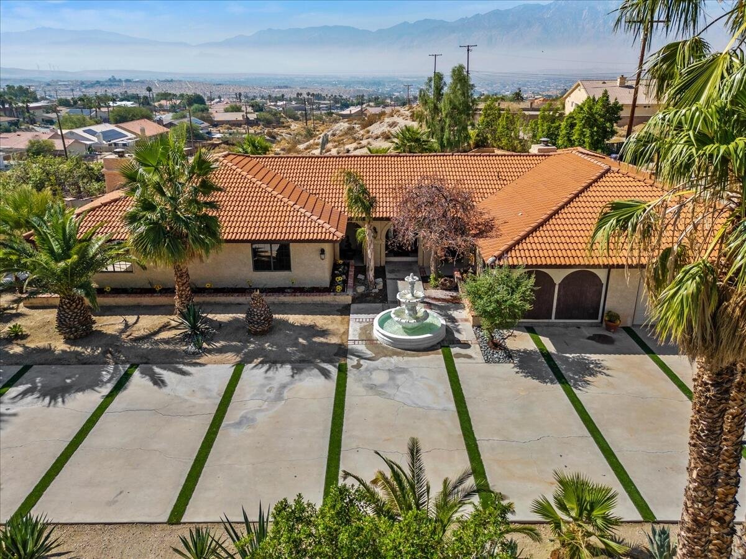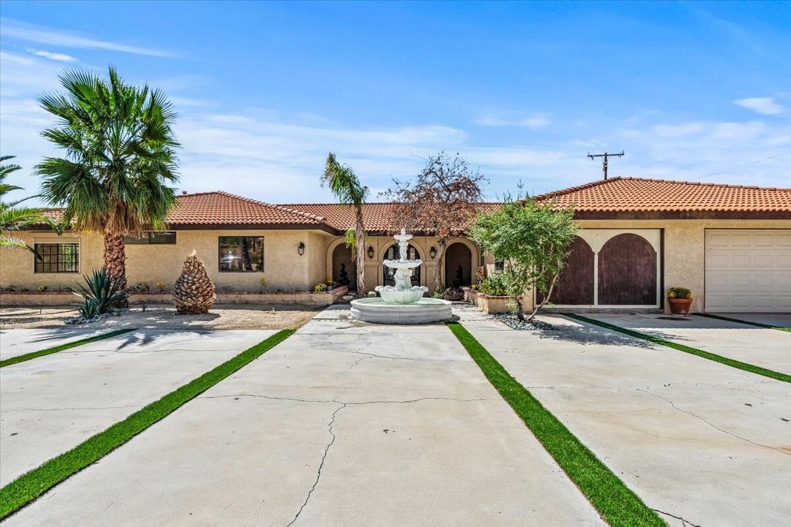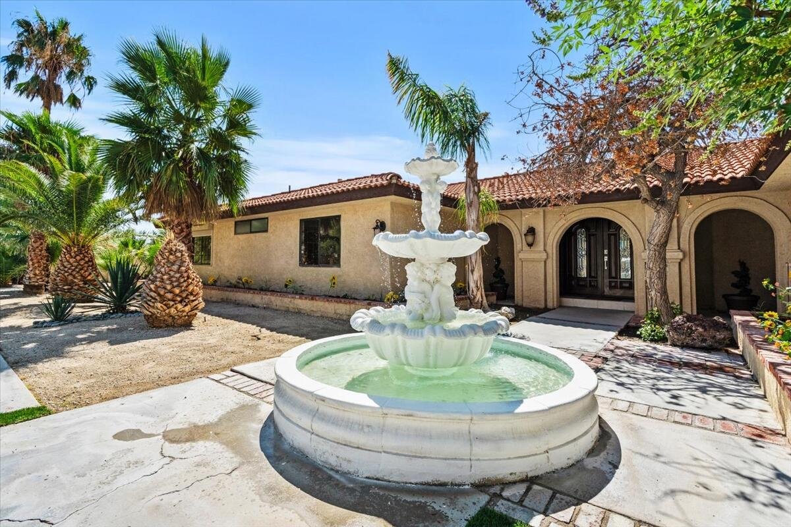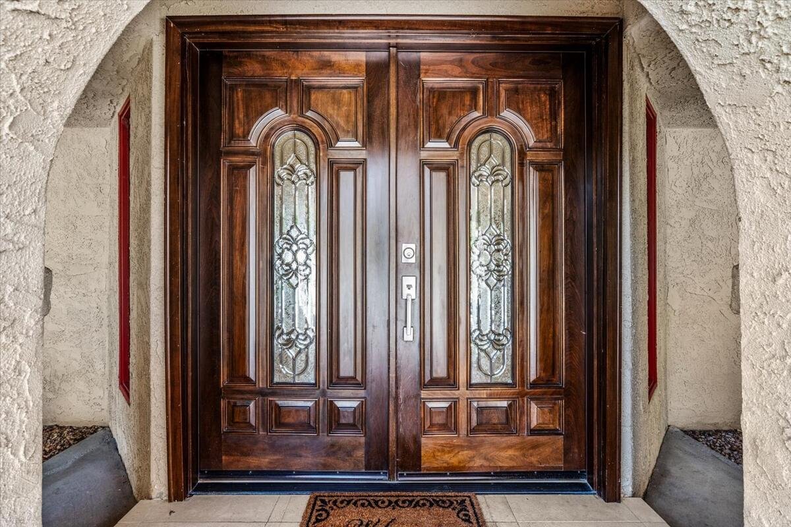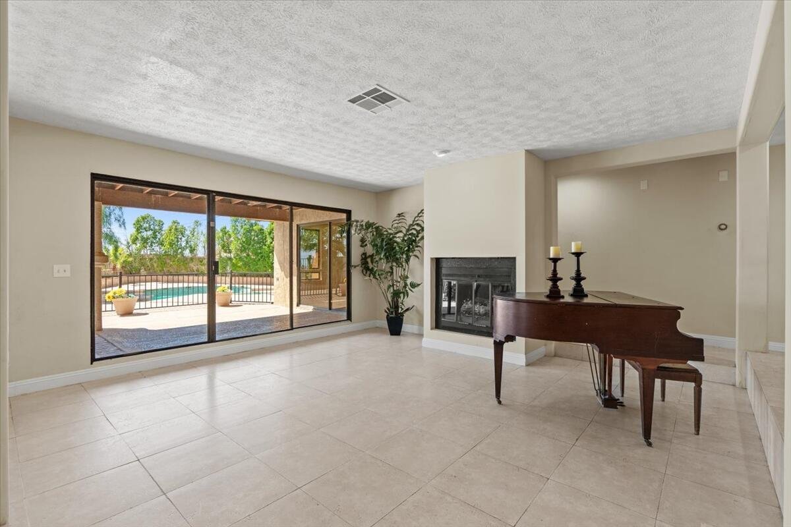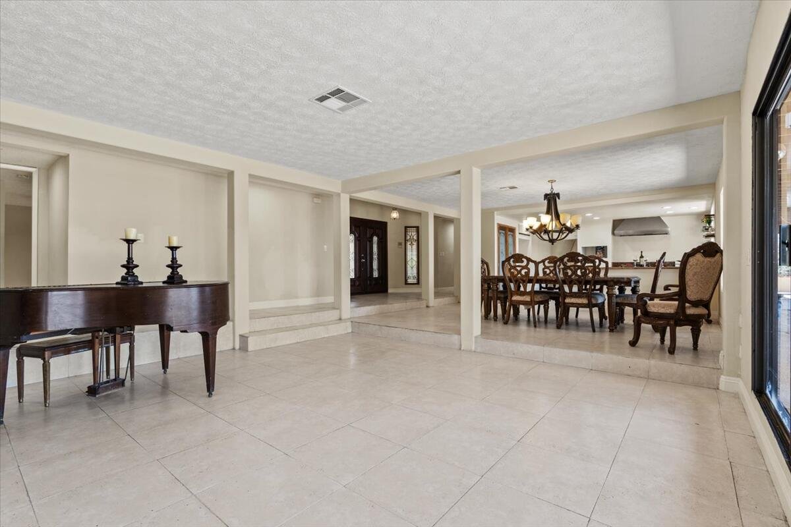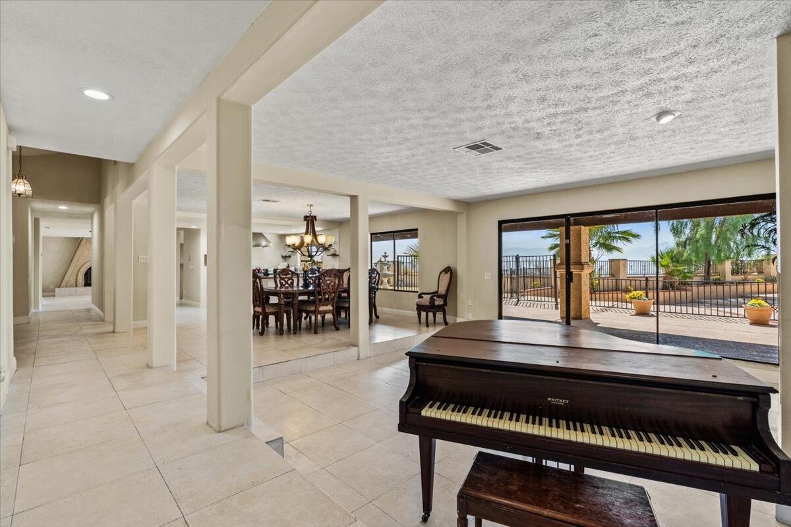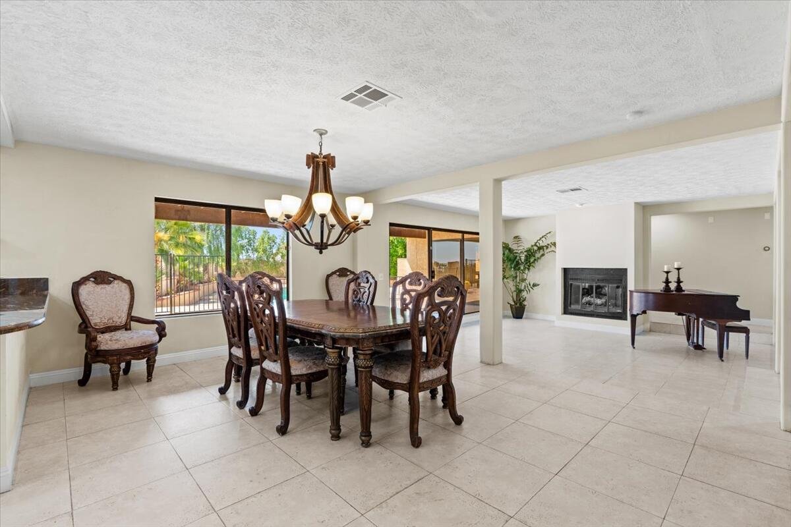12575 Deodar Ave, Desert Hot Springs, CA 92240, USA
12575 Deodar Ave, Desert Hot Springs, CA 92240, USABasics
- Date added: Added 3 weeks ago
- Category: Residential
- Type: Single Family Residence
- Status: Active
- Bedrooms: 4
- Bathrooms: 4
- Area: 2739 sq ft
- Lot size: 25700 sq ft
- Year built: 1981
- Subdivision Name: Not Applicable
- Bathrooms Full: 1
- Lot Size Acres: 0.59 acres
- County: Riverside
- MLS ID: 219117832
Description
-
Description:
Price Reduction! Incredible opportunity at an amazing price. Breathtaking Views!
Show all description
Indulge in the pinnacle of luxury living in this stunning home nestled on an over half an acre corner lot, boasting breathtaking views of mountains and valley below. And that's just the beginning. Majestic desert oasis featuring a Spanish-style hacienda framed by the charm of decades-old mature trees, desert plantings, and stucco walls with wrought iron. Upon arrival at the private gate, you are keenly aware this is a rare property. Enter onto a driveway large enough to hold a fleet of cars and RV with Palm Trees facing you. Step inside and fall in love with wide-open spaces and views from every window. The home features three bedrooms (including Junior Suite), 3.5 baths and versatile bonus room that could be used as a bedroom, den or office, the choice is yours. The open floor plan with a huge living room, two fireplaces, separate family room, which seamlessly connects all rooms and is bathed in abundant natural light. Great separation of space with primary bedroom suite featuring a shower room for two people, with custom oversized tile shower, two vanities, separate walk-in closets on one side, and two guest suites with access to backyard on the other. The backyard features a sparkling pool and spa with water features. For the nature lover, enjoy your natural desert preserve flowing down the hill fully fenced. This is a perfect blank canvas.
Open House
- 01/25/2508:00 PM to 10:00 PM
Location
- View: City Lights, Desert, Hills, Mountain(s), Panoramic, Pool
Building Details
- Cooling features: Central Air
- Building Area Total: 2739 sq ft
- Garage spaces: 3
- Construction Materials: Stucco
- Architectural Style: Spanish
- Sewer: Septic Tank, Unknown
- Heating: Central
- Roof: Tile
- Levels: Ground
- Carport Spaces: 0
Video
- Virtual Tour URL Unbranded: https://vimeo.com/1016144989?share=copy
Amenities & Features
- Laundry Features: Laundry Area
- Pool Features: Gunite, In Ground, Private
- Flooring: Ceramic Tile
- Fencing: Fenced, Stucco Wall, Wrought Iron
- Parking Features: Oversized, Total Uncovered/Assigned Spaces
- Fireplace Features: Unknown, Living Room
- WaterSource: Water District
- Appliances: Dishwasher, Disposal, Gas Oven
- Interior Features: Master Retreat, Walk In Closet, Granite Counters
- Lot Features: Landscaped, Private
- Window Features: Garden Window(s)
- Spa Features: Private, Gunite, In Ground
- Patio And Porch Features: Awning(s), Wood
- Fireplaces Total: 2
Miscellaneous
- CrossStreet: Redbud
- Listing Terms: Cash, Cash to New Loan, Conventional
- Special Listing Conditions: Standard
Courtesy of
- List Office Name: Weichert Realtors-Preferred

