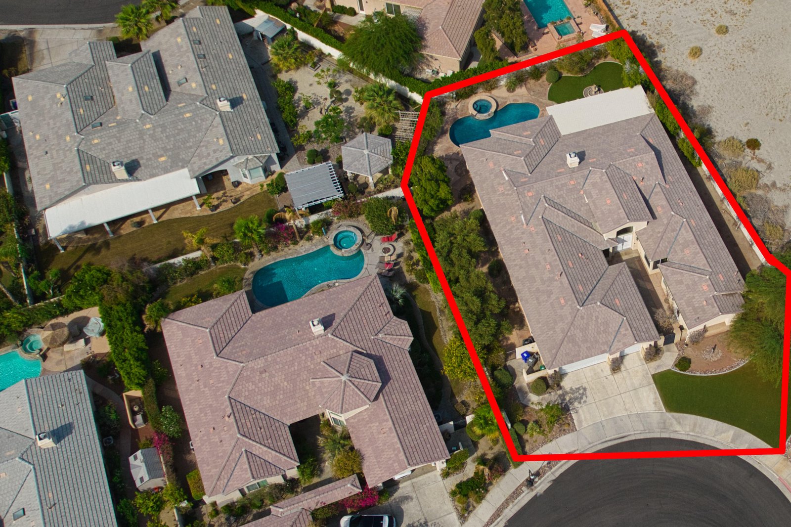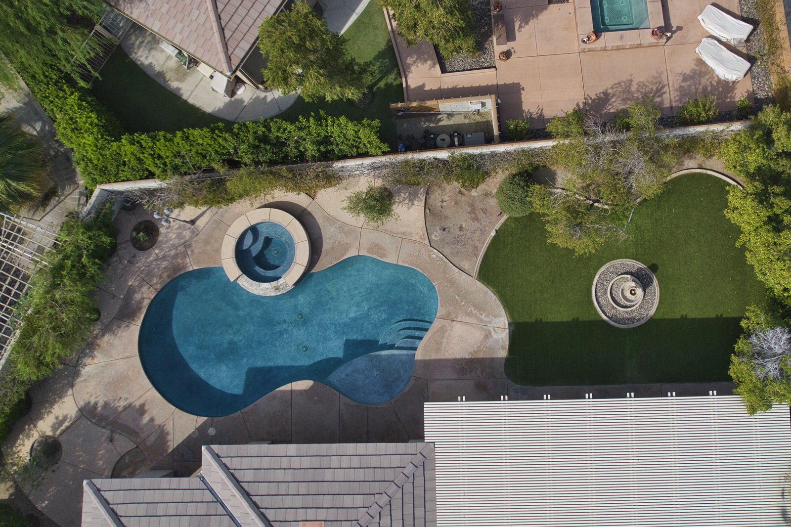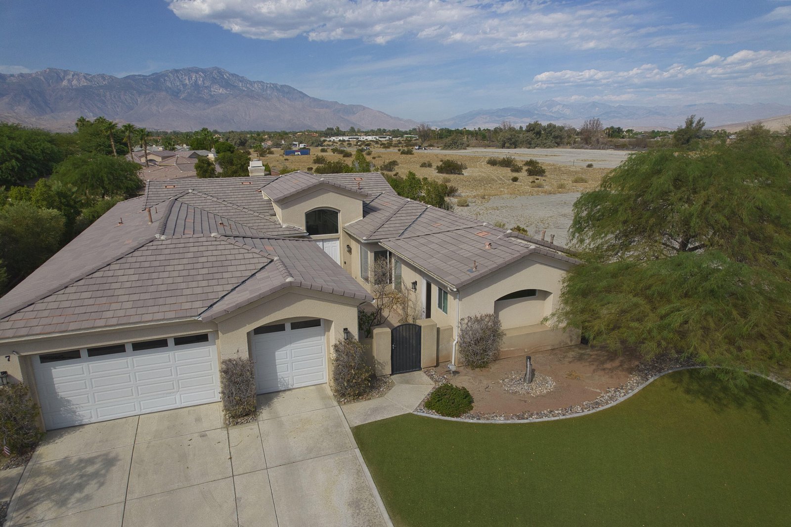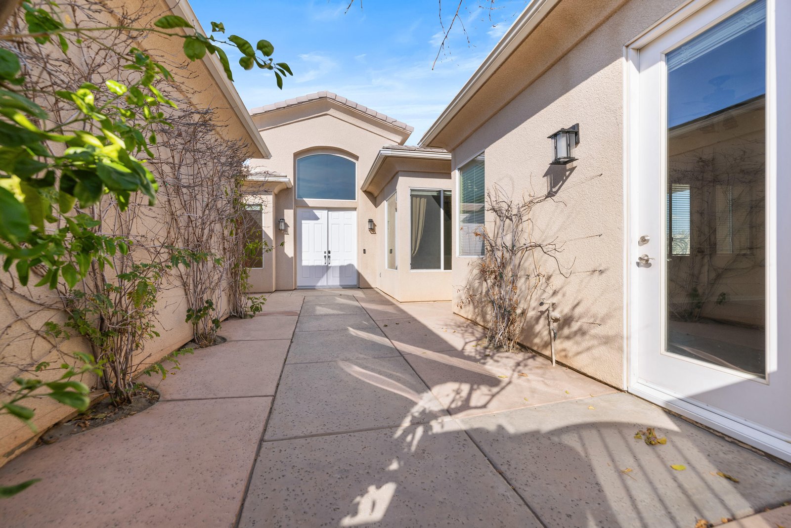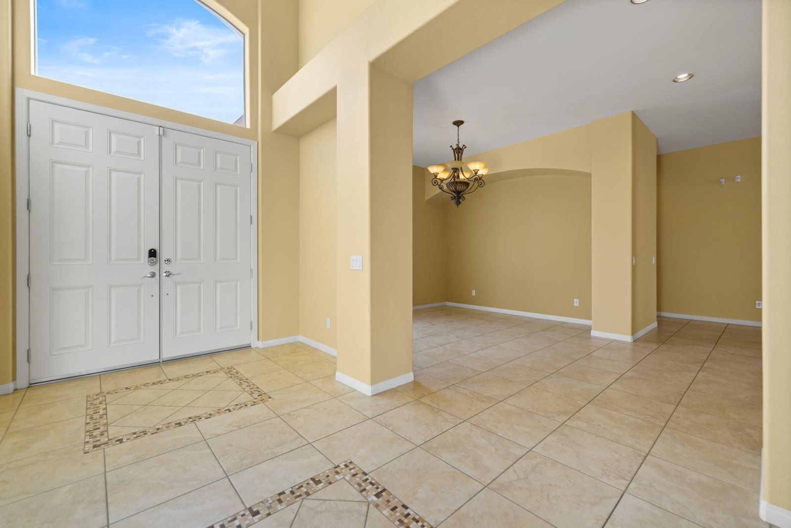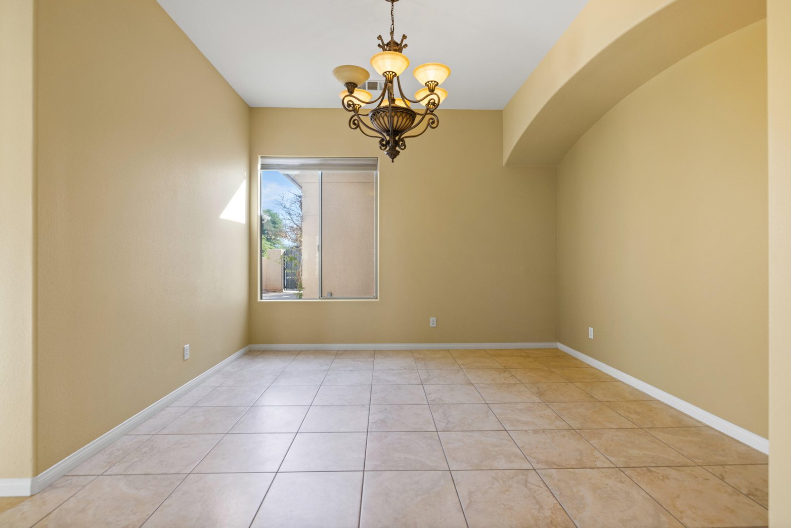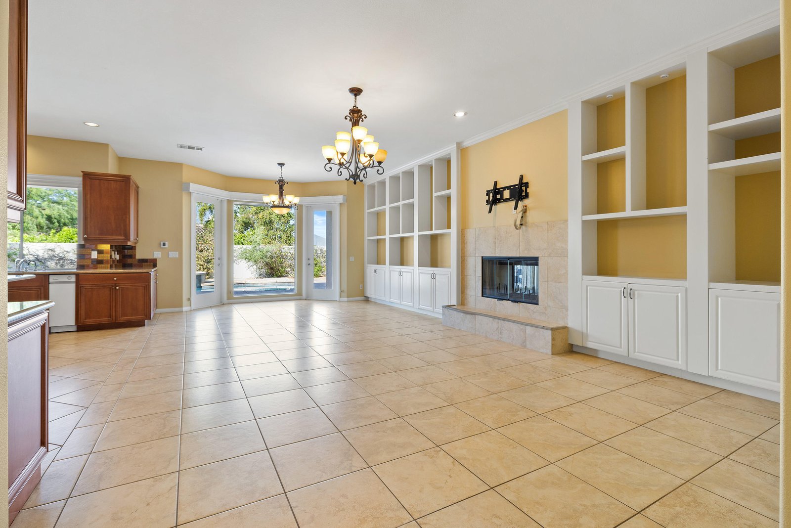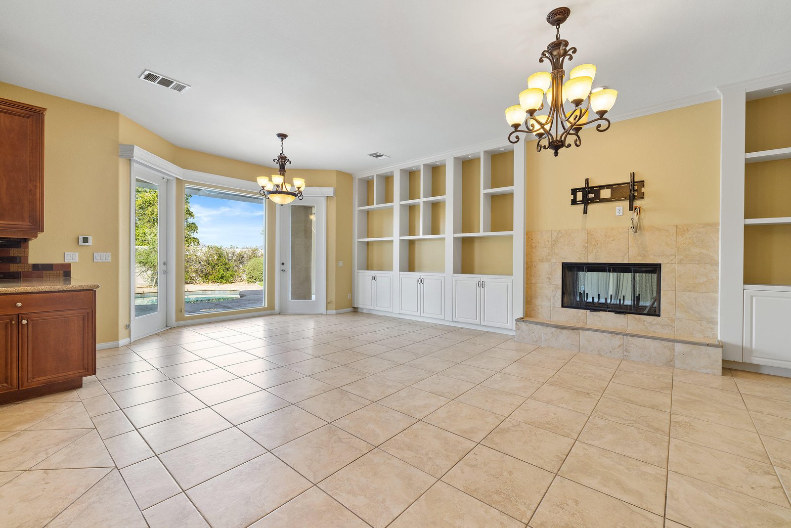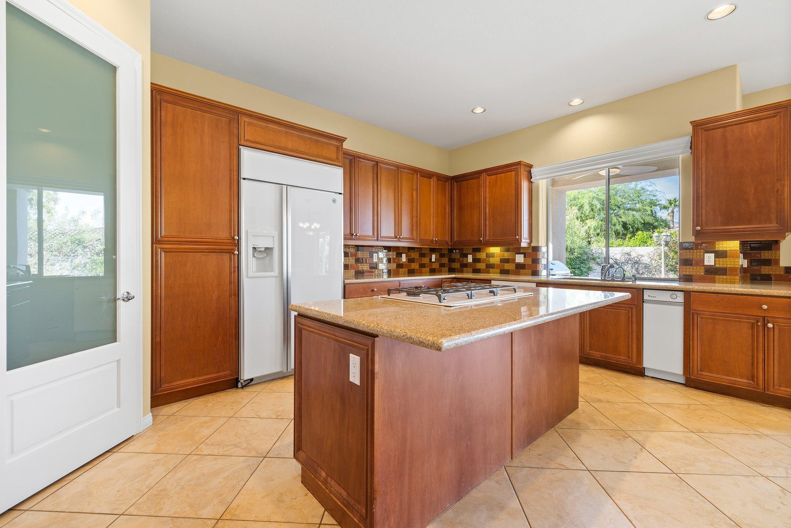7 Eiffel Ct, Rancho Mirage, CA 92270, USA
7 Eiffel Ct, Rancho Mirage, CA 92270, USABasics
- Date added: Added 3 weeks ago
- Category: Residential
- Type: Single Family Residence
- Status: Active
- Bedrooms: 4
- Bathrooms: 4
- Area: 3755 sq ft
- Lot size: 15682 sq ft
- Year built: 2006
- Subdivision Name: Versailles
- Bathrooms Full: 4
- Lot Size Acres: 0 acres
- County: Riverside
- MLS ID: 219117983
Description
-
Description:
Luxurious 4-Bedroom Home in Exclusive Gated Versailles Community
Discover this stunning 4-bedroom, 4-bathroom home available for sale in the prestigious Versailles community of Rancho Mirage, nestled on a quiet cul-de-sac. Enter through a private courtyard and step into a beautifully designed interior featuring soaring ceilings, elegant tile floors, and custom cabinetry throughout. The spacious gourmet kitchen is a chef's paradise, complete with a large island, walk-in pantry, double ovens, granite countertops, and full premium appliances.
This home offers multiple living spaces for your comfort and entertainment, including a formal dining room, a spacious living room, a cozy den, and a well-appointed laundry room with extra storage and a sink. The expansive primary bedroom suite is a true retreat, boasting a walk-in closet, dual vanities, a luxurious soaking tub, and a glass block shower.
Outside, the low-maintenance backyard offers a covered patio, sparkling pool, and hot tub—perfect for relaxation or entertaining. Enjoy lower utility bills with IID electric compared to Edison, and ample storage space with the attached 3-car garage.
Located on a spacious lot in Versailles, this home offers quiet living with low HOA fees that cover high-speed internet, cable TV, and access to tennis and basketball courts. Enjoy a perfect blend of comfort, luxury, and convenience in this desirable desert oasis.
Show all description
Location
- View: Mountain(s), Pool
Building Details
- Cooling features: Ceiling Fan(s), Central Air
- Building Area Total: 3755 sq ft
- Garage spaces: 3
- Sewer: In, Connected and Paid
- Heating: Central
- Levels: Ground
- Carport Spaces: 0
Amenities & Features
- Pool Features: In Ground, Private
- Flooring: Tile
- Association Amenities: Basketball Court, Controlled Access, Tennis Court(s)
- Fencing: Block
- Parking Features: Assigned, Garage Door Opener, Total Uncovered/Assigned Spaces
- Fireplace Features: Gas, Living Room
- Lot Features: Premium Lot, Cul-De-Sac
- Spa Features: Heated, In Ground
- Fireplaces Total: 1
Fees & Taxes
- Association Fee Frequency: Monthly
- Association Fee Includes: Cable TV
Miscellaneous
- CrossStreet: Provence Way
- Listing Terms: Cal Vet Loan, Cash, Conventional, FHA, Submit, VA Loan
- Special Listing Conditions: Standard
Courtesy of
- List Office Name: Upscale One


