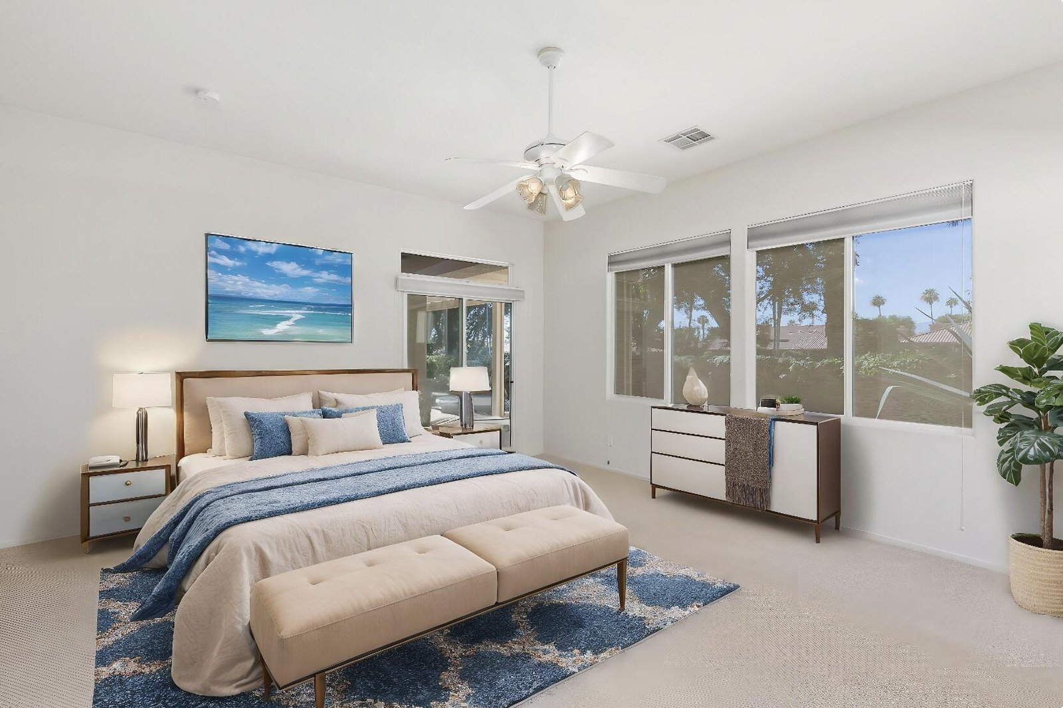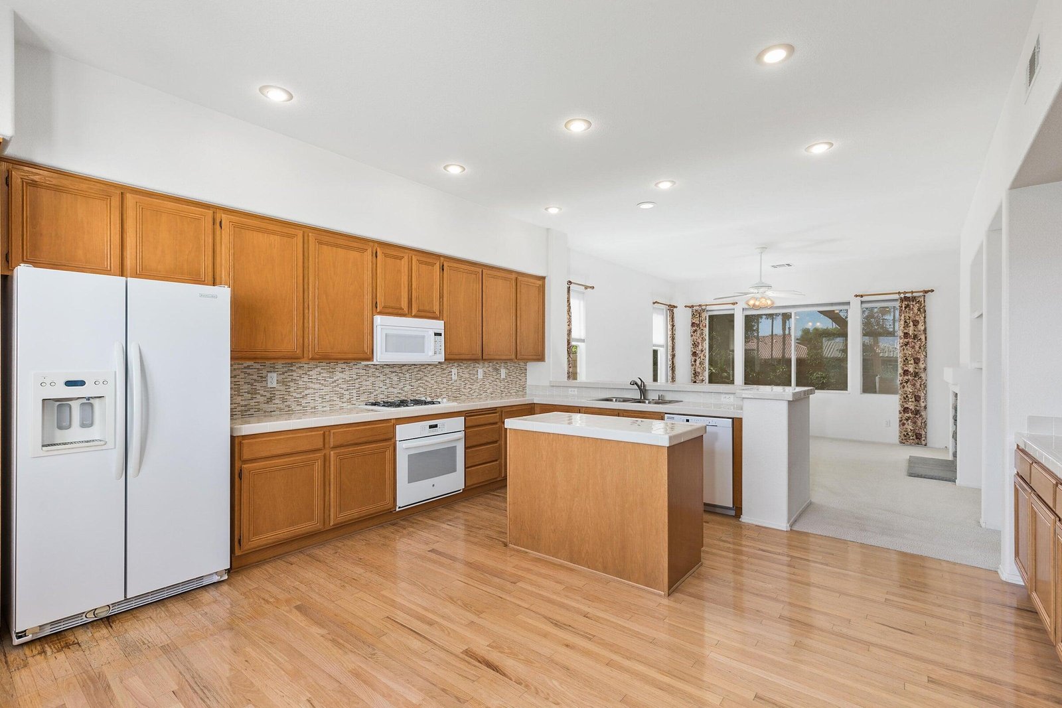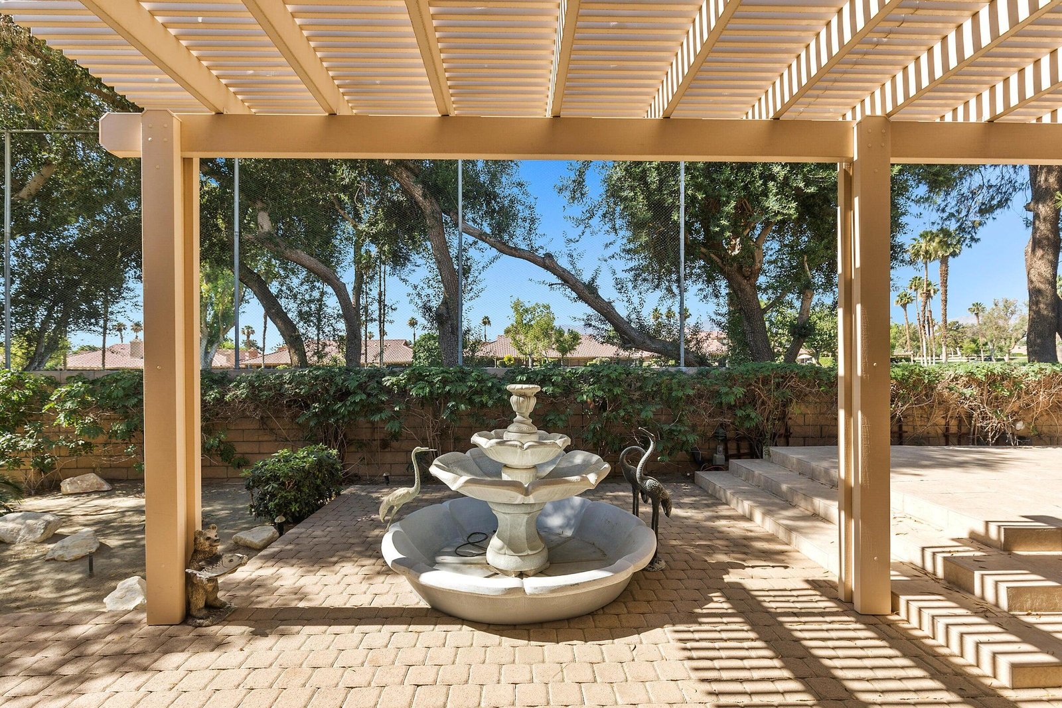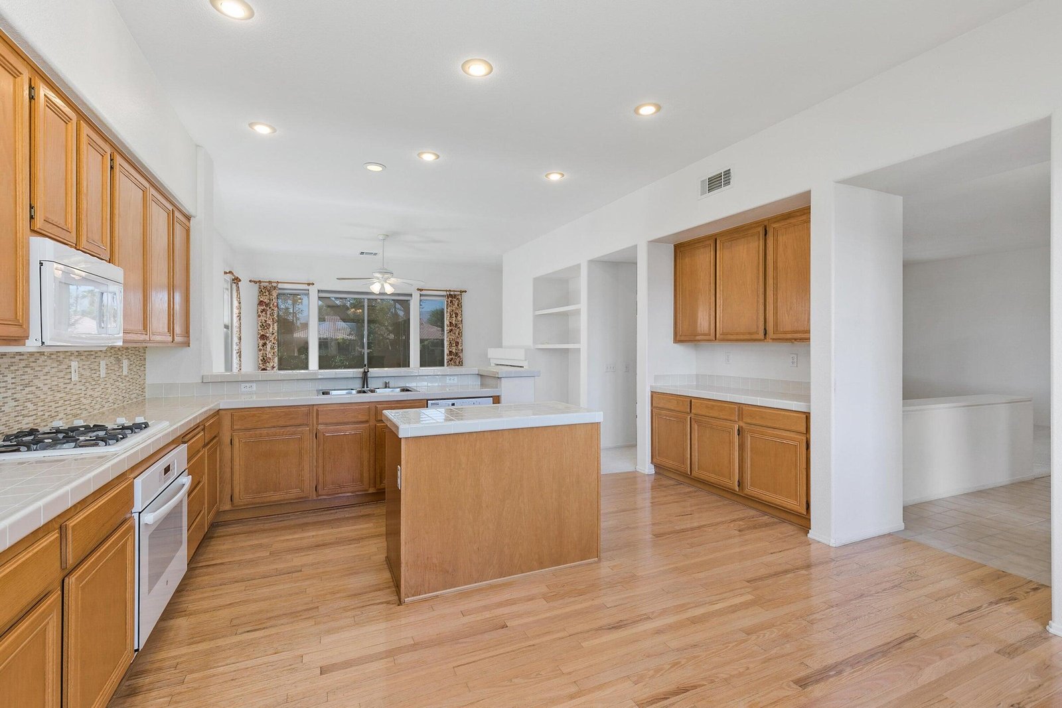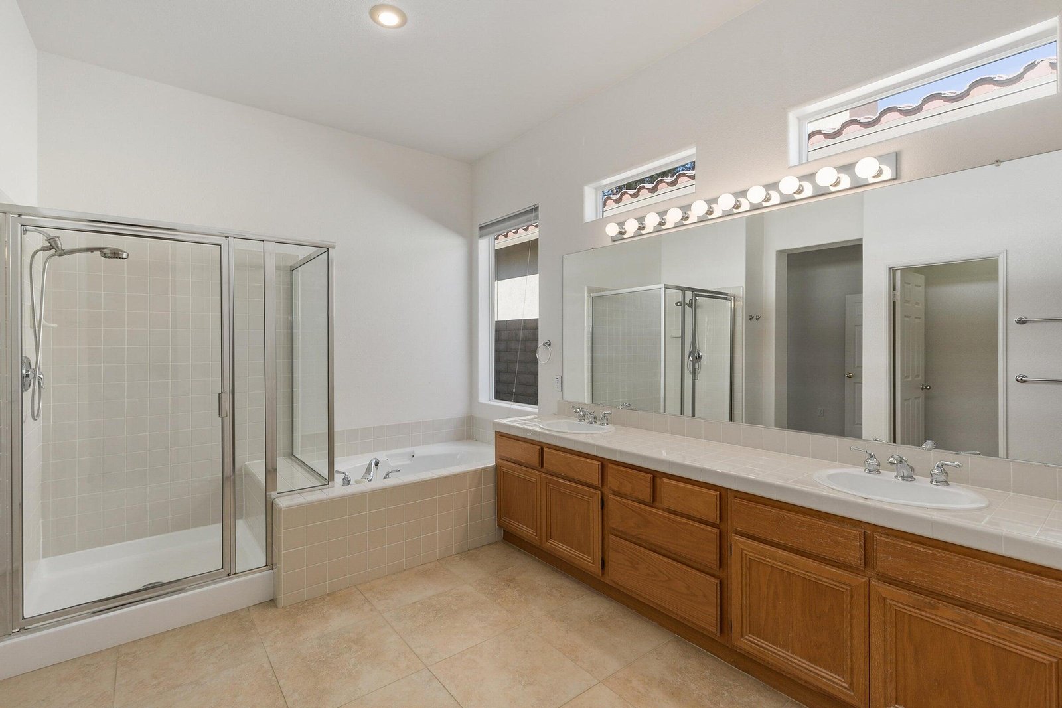77619 Ashberry Ct, Palm Desert, CA 92211, USA
77619 Ashberry Ct, Palm Desert, CA 92211, USABasics
- Date added: Added 3 weeks ago
- Category: Residential
- Type: Single Family Residence
- Status: Active
- Bedrooms: 3
- Bathrooms: 3
- Area: 2600 sq ft
- Lot size: 7405 sq ft
- Year built: 1998
- Subdivision Name: Whitehawk
- Bathrooms Full: 2
- Lot Size Acres: 0 acres
- County: Riverside
- MLS ID: 219116855
Description
-
Description:
Exceptional Location and Scenic Beauty in the Exclusive Whitehawk Community! This beautifully maintained Plan 3 model offers 3 bedrooms, a versatile den, and 2.5 bathrooms. Upon entering, you're welcomed by a grand living and dining area featuring impressive 10-foot ceilings, a mix of tile and carpet flooring, and sliding doors that open to your private patio. The inviting family room boasts a stone fireplace, built-in entertainment niche, display shelves, and direct access to the patio—perfect for relaxation or entertaining. The bright, open kitchen is designed for both functionality and style, featuring a central prep island, white tile countertops with a modern backsplash, ample cabinetry, and a cozy casual dining area. The expansive primary offers dual walk-in closets, patio access, and a spa bath with dual vanities, a soaking tub, and a glass-enclosed shower. Two additional bedrooms provide comfort and privacy, with easy access to a full bathroom. The den/office is a versatile space that can easily be converted into a fourth bedroom if needed. Additional amenities include ceiling fans, a laundry room, removable exterior sunshades, a 2-car garage, and very low HOA fees that cover high-speed internet, cable TV (including HBO and Showtime). Outdoor living shines under the pergola-covered patio, surrounded by a majestic palm tree and panoramic mountain views from this premium rear lot, which overlooks the Woodhaven Golf Course.
Show all description
Open House
- 01/24/2508:00 PM to 11:00 PM
Location
- View: Golf Course, Mountain(s)
Building Details
- Cooling features: Air Conditioning, Ceiling Fan(s), Central Air
- Building Area Total: 2600 sq ft
- Garage spaces: 2
- Construction Materials: Stucco
- Sewer: In, Connected and Paid
- Heating: Central, Fireplace(s)
- Roof: Tile
- Levels: Ground, Ground Level, No Unit Above, One
- Carport Spaces: 0
Amenities & Features
- Flooring: Carpet, Tile
- Association Amenities: Maintenance Grounds
- Fencing: Block
- Parking Features: Direct Entrance, Garage Door Opener
- Fireplace Features: Gas Log, Stone
- WaterSource: Water District
- Appliances: Dishwasher, Disposal, Dryer, Gas Cooktop, Gas Oven, Microwave Oven, Refrigerator, Washer
- Interior Features: Main Floor Bedroom, Master Suite, Built-in Features, Recessed Lighting
- Lot Features: Back Yard, Front Yard
- Patio And Porch Features: Concrete Slab, Covered
- Fireplaces Total: 1
- Community Features: Community Mailbox
Fees & Taxes
- Association Fee Frequency: Monthly
Miscellaneous
- CrossStreet: Barrington/Country Club
- Listing Terms: Cash, Cash to New Loan, Lease Option
- Special Listing Conditions: Standard
Courtesy of
- List Office Name: Coldwell Banker Realty



