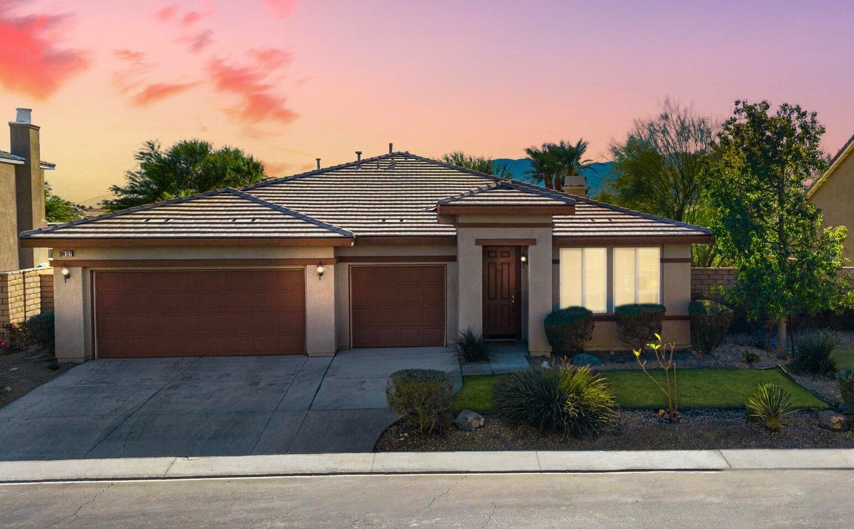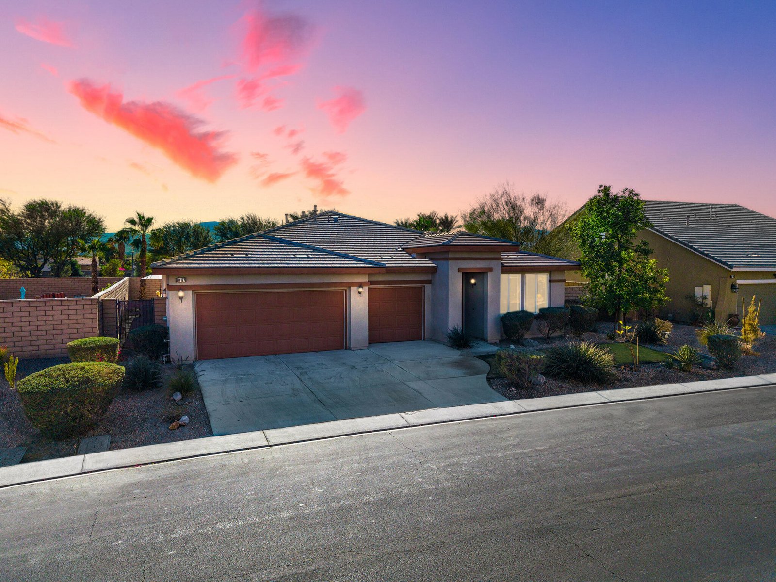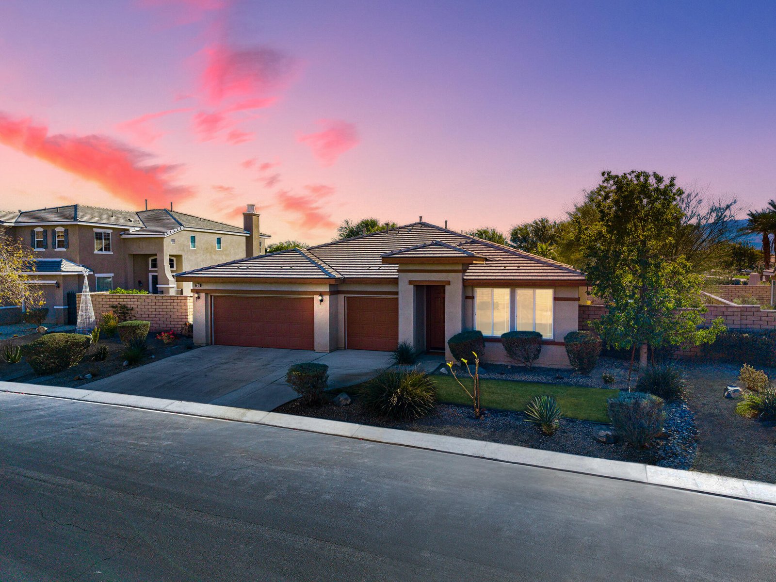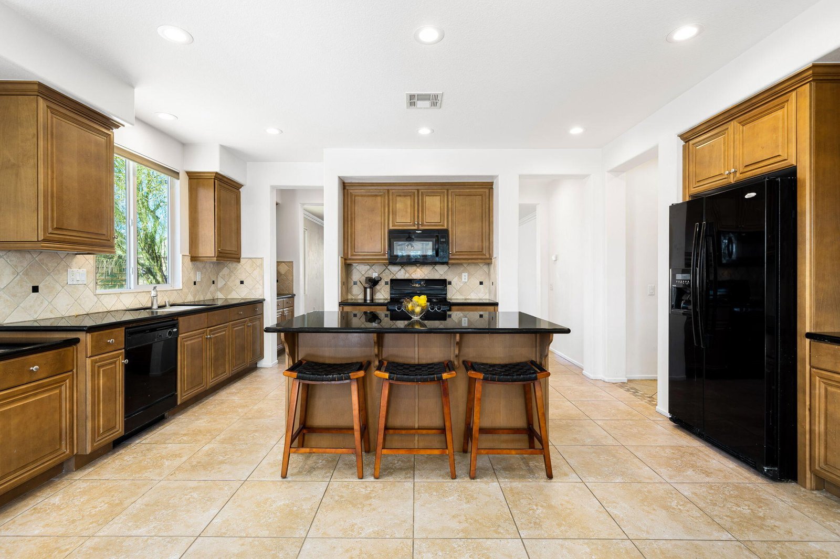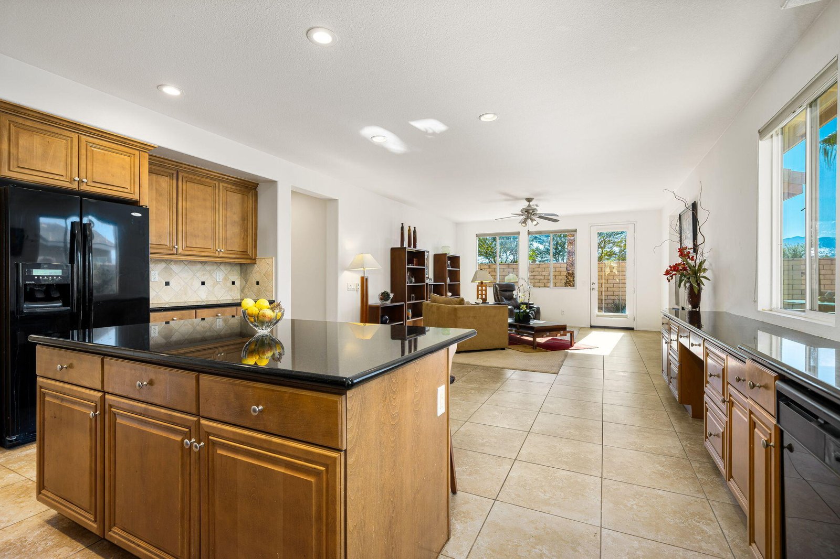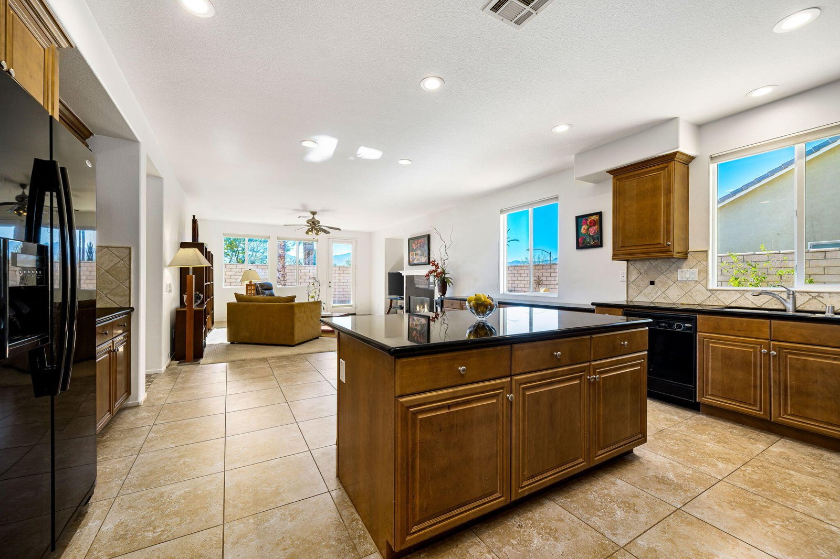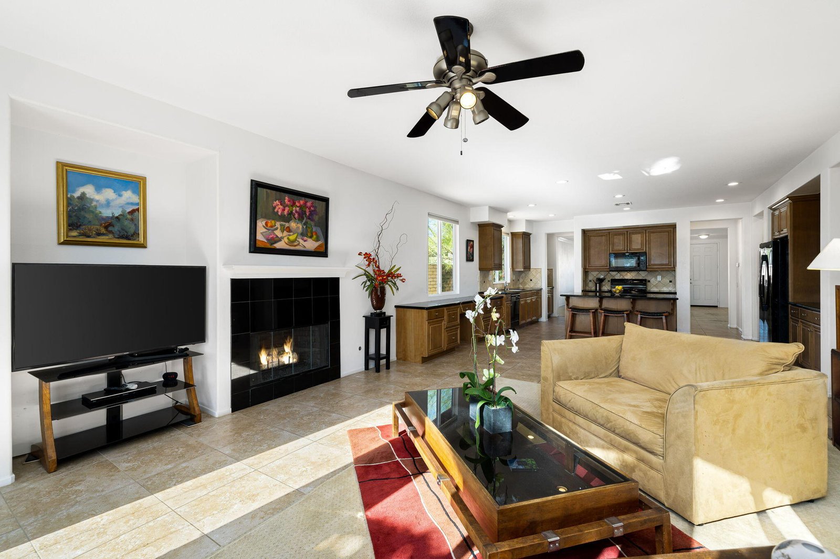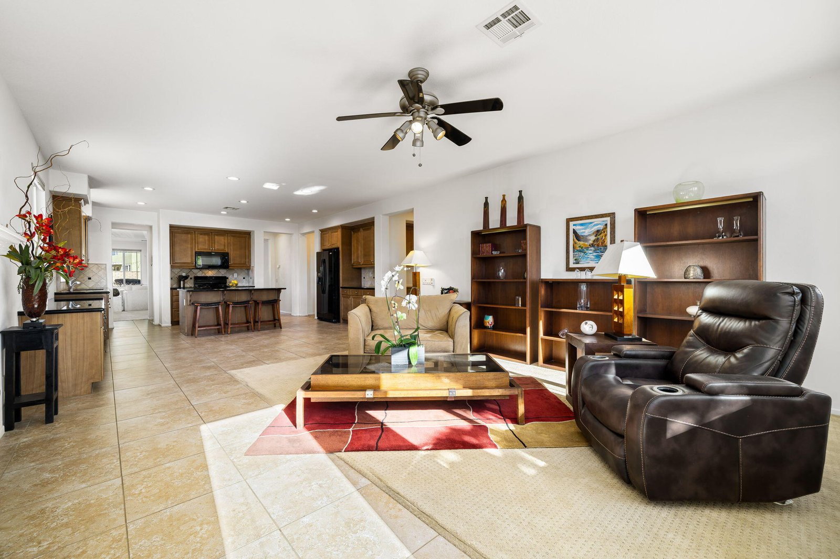80127 Maramar Dr, Indio, CA 92203, USA
80127 Maramar Dr, Indio, CA 92203, USABasics
- Date added: Added 3 weeks ago
- Category: Residential
- Type: Single Family Residence
- Status: Active
- Bedrooms: 4
- Bathrooms: 3
- Area: 2717 sq ft
- Lot size: 8276 sq ft
- Year built: 2009
- Subdivision Name: Talaveras
- Bathrooms Full: 2
- Lot Size Acres: 0 acres
- County: Riverside
- MLS ID: 219120761
Description
-
Description:
This former model home is situated in the desirable 'Alicante' section of the guard gated Talavera community. The well appointed 'Residence Two' floor-plan features 2,700+ square feet, 4 bedrooms, 3 bathrooms and a 3 car garage. Upon entering you will admire the spacious living room, dining area and family room with a fireplace. A gourmet kitchen featuring granite slab countertops, large center prep island with counter seating, appliances, ample storage and a pantry. Appreciate the abundant natural light with mountain views throughout, ceramic tile flooring, plush carpet and an indoor laundry room with sink. The primary suite includes a walk-in shower, big soaking tub, dual sinks, vanity, private bathroom and a walk-in closet. The low maintenance backyard has been upgraded with pavers and desert inspired plants. Talavera is one of the rare low hoa neighborhoods of north Indio with 24/7 security with parks and bbq areas to enjoy. This home is zoned for Ronald Reagan Elementary School, Desert Ridge Academy and Shadow Hills High School. Nearby attractions are Coachella and Stagecoach festivals, Indian Wells Tennis Garden, Acrisure Arena, golf and casinos for endless entertainment. This prime location and exceptional features makes this property a fantastic investment opportunity and a true gem to call home.
Show all description
Location
- View: Desert, Mountain(s), Panoramic
Building Details
- Cooling features: Air Conditioning, Ceiling Fan(s)
- Building Area Total: 2717 sq ft
- Garage spaces: 3
- Sewer: In, Connected and Paid
- Heating: Fireplace(s), Forced Air
- Levels: Ground, Ground Level, No Unit Above, One
- Carport Spaces: 0
Amenities & Features
- Flooring: Carpet, Mixed, Tile
- Association Amenities: Controlled Access, Greenbelt/Park, Maintenance Grounds, Picnic Area, Playground, Pet Rules
- Parking Features: Direct Entrance, Driveway, Garage Door Opener, Golf Cart Garage, Oversized, Total Uncovered/Assigned Spaces
- Fireplace Features: Gas Starter, Living Room
- Fireplaces Total: 1
Fees & Taxes
- Association Fee Frequency: Monthly
Miscellaneous
- CrossStreet: Avenue 38th & Jefferson Street
- Listing Terms: Cash, Cash to New Loan, Conventional, Submit
- Special Listing Conditions: Standard
Courtesy of
- List Office Name: Berkshire Hathaway HomeServices California Properties

