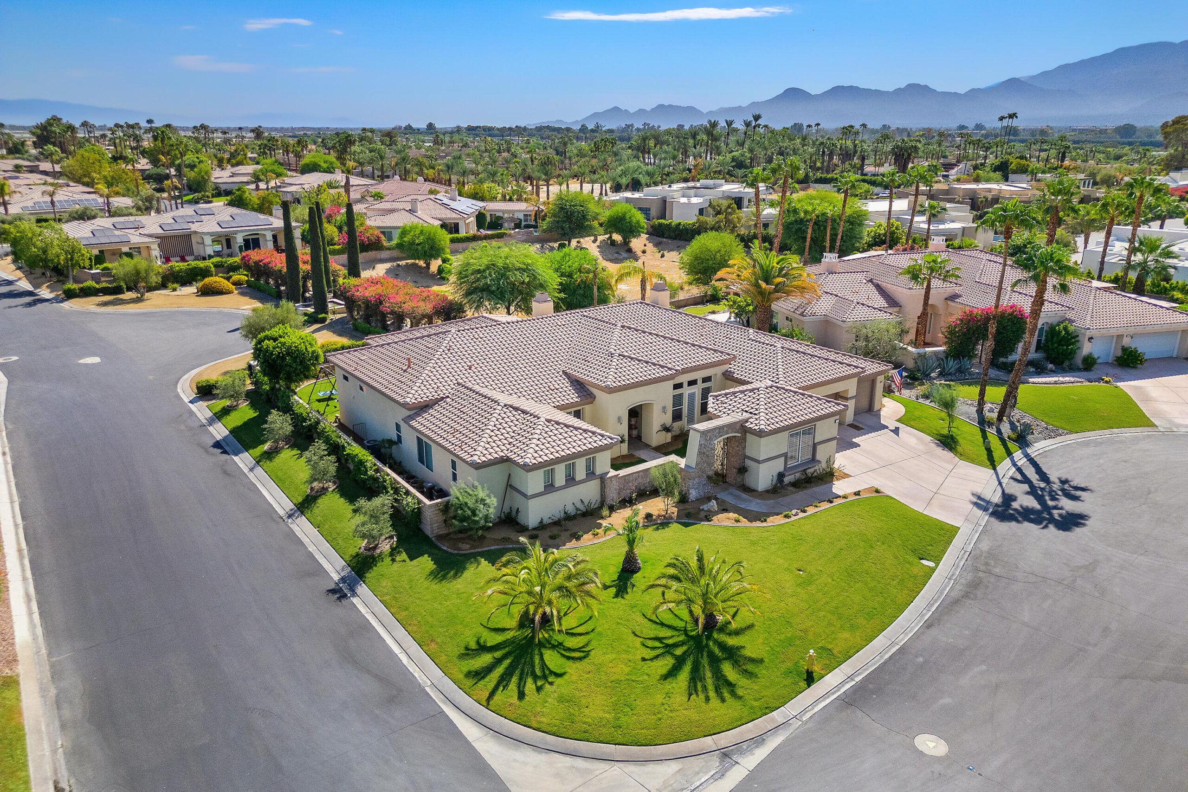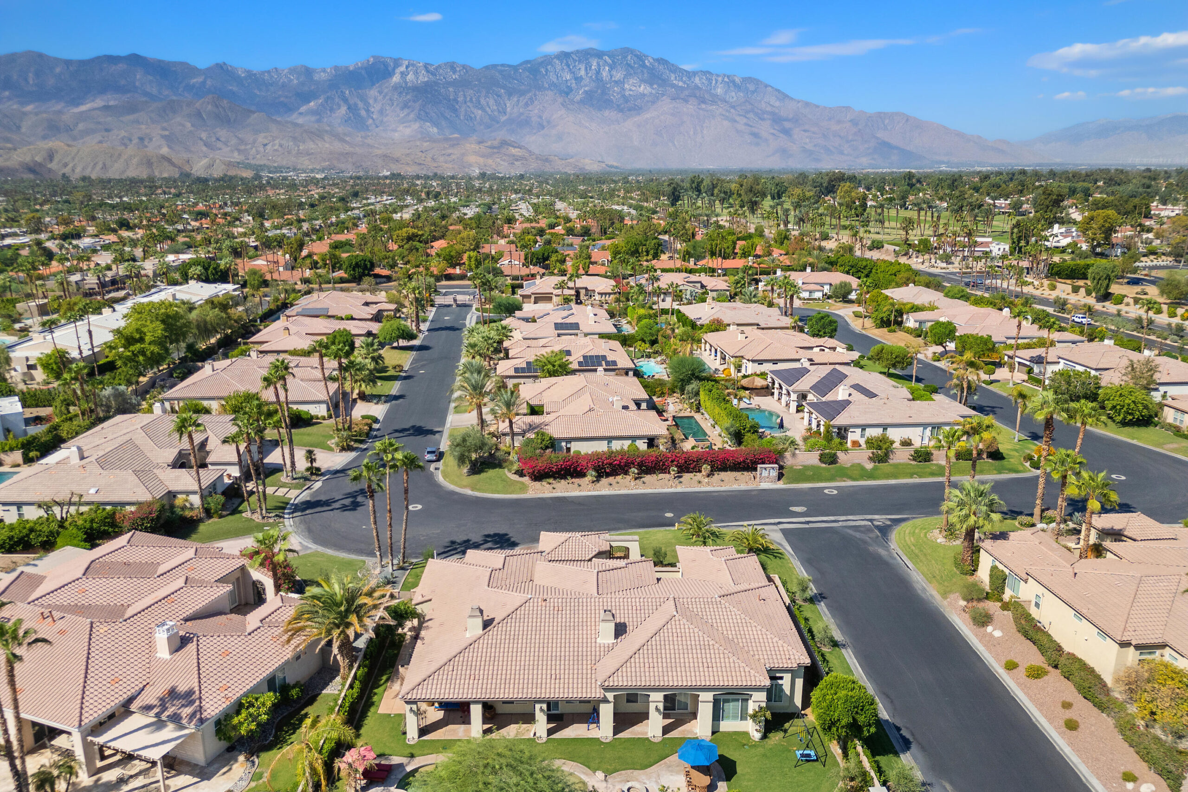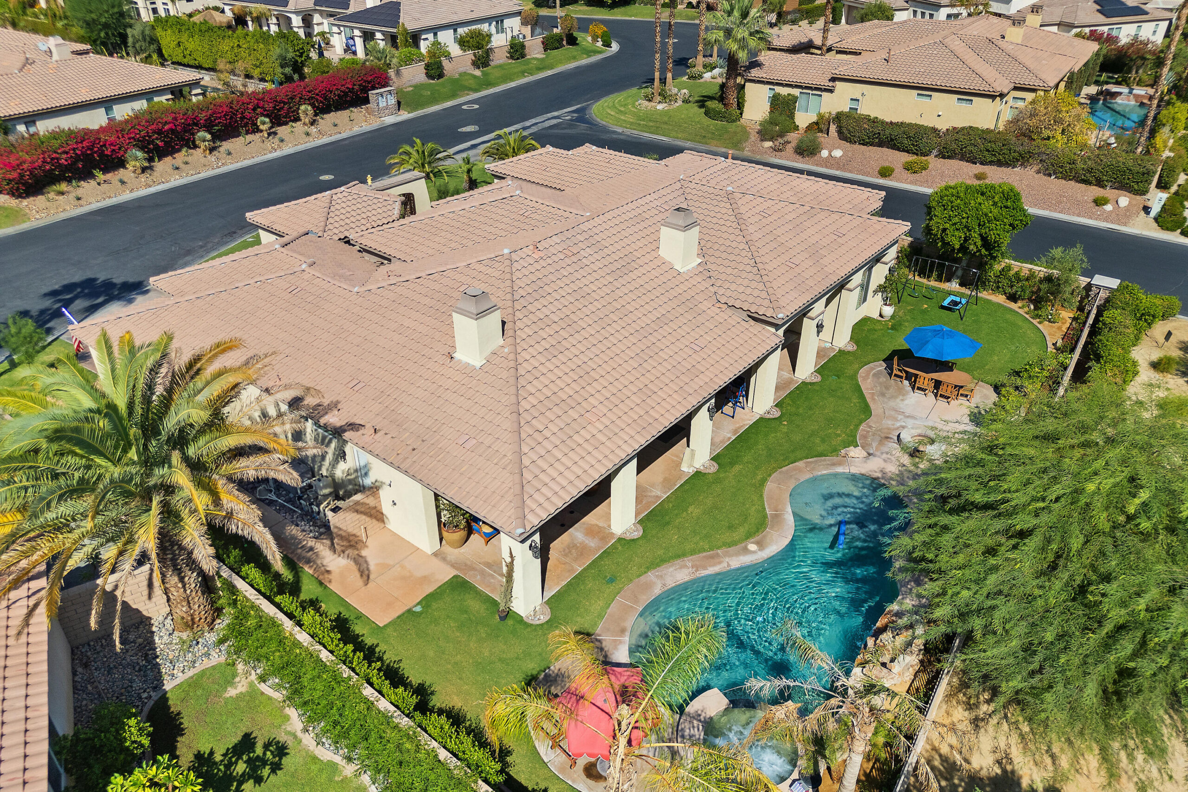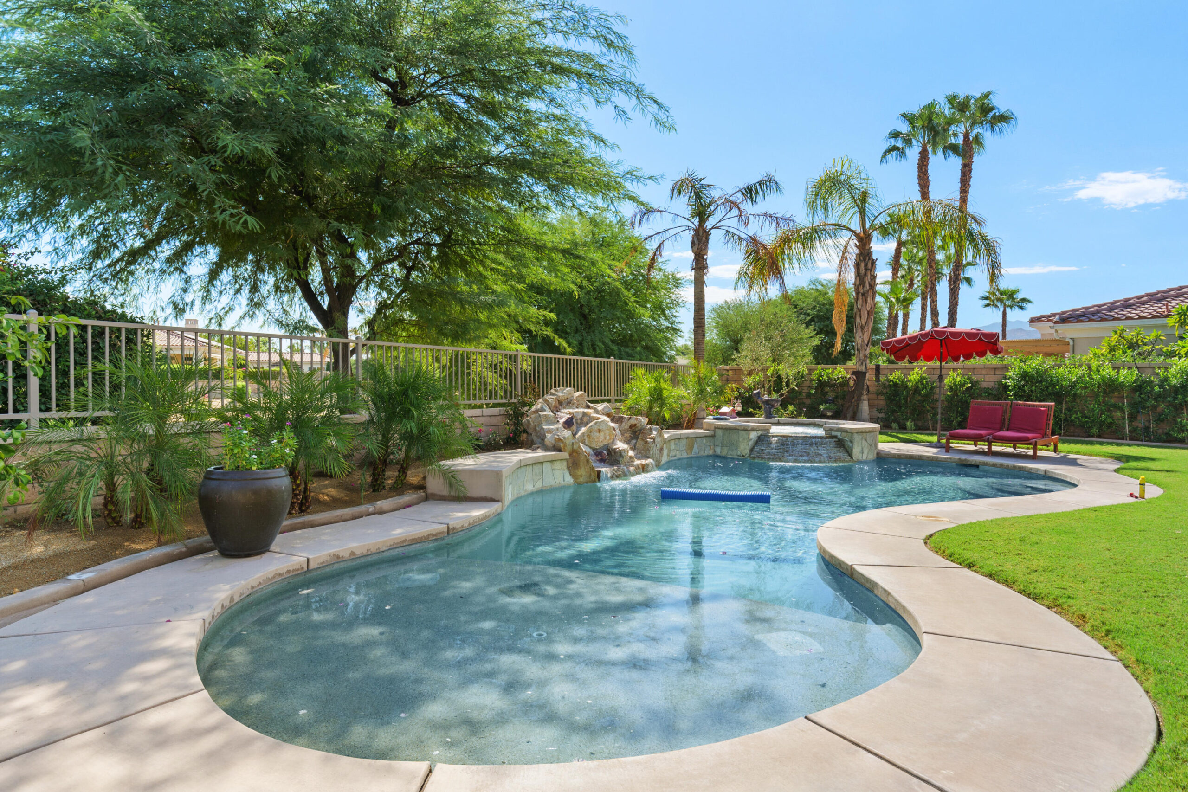1 Toscana Way E, Rancho Mirage, CA 92270, USA
1 Toscana Way E, Rancho Mirage, CA 92270, USABasics
- Date added: Added 3 weeks ago
- Category: Residential
- Type: Single Family Residence
- Status: Active
- Bedrooms: 4
- Bathrooms: 5
- Area: 4159 sq ft
- Lot size: 15682 sq ft
- Year built: 2002
- Subdivision Name: La Toscana
- Bathrooms Full: 4
- Lot Size Acres: 0 acres
- County: Riverside
- MLS ID: 219122569
Description
-
Description:
An Amazing Value... a Great Deal! Welcome to the ''La Toscana'' community... a very desirable gated enclave of 44 Luxury Homes centrally located in coveted Rancho Mirage. This spacious home has 4,159 sq ft, 4 ensuite bedrooms, powder room, a walk-in full wet bar with sink and wine refrigerator, and new carpet. This home is one of the most coveted locations in the community as it is on a private/corner 15,682 sq ft lot with no adjoining neighbors behind this home. As you enter the home through a custom decorative gate to the front entrance, you walk into your private courtyard which also has a separate Casita or studio. The Chefs Kitchen includes a center island w/sink, granite counters, and a large walk-in pantry and opens up to a casual eating area and family room with fireplace and the gorgeous views of the backyard providing perfect indoor and outdoor desert living. The beautifully landscaped backyard features a covered patio highlighting the Pool/Spa with a rock waterfall feature, Bahama Shelf, and Fire Pit with Conversation Area for your casual evening entertaining. There is an outdoor shower by the side entrance to the Master Bedroom. Let's not forget there is an extra large 3-car garage with an entry door leading to the walk-in laundry w/sink and custom cabinetry, and matching washer and dryer. This ''Desert Oasis'' is located across the street from Mission Hills CC and is ready for you to move-in... Seller Motivated, Bring an Offer!
Show all description
Location
- View: Desert, Mountain(s), Pool
Building Details
- Cooling features: Air Conditioning, Ceiling Fan(s), Central Air, Electric
- Building Area Total: 4159 sq ft
- Garage spaces: 3
- Construction Materials: Stucco
- Architectural Style: Traditional
- Sewer: In, Connected and Paid
- Heating: Central, Zoned, Natural Gas
- Roof: Clay Tile, Tile
- Foundation Details: Slab
- Levels: Ground, One
- Carport Spaces: 0
Video
Amenities & Features
- Laundry Features: Individual Room, Laundry Area
- Pool Features: Gunite, Heated, In Ground, Private
- Electric: 220 Volts in Laundry
- Flooring: Carpet, Ceramic Tile
- Utilities: Cable Available
- Association Amenities: Management, Other
- Fencing: Stucco Wall
- Parking Features: Direct Entrance, Driveway, Garage Door Opener, Side By Side, Total Uncovered/Assigned Spaces
- Fireplace Features: Gas, Gas Log, Gas Starter, Living Room
- WaterSource: Water District
- Appliances: Dishwasher, Disposal, Dryer, Gas Cooktop, Gas Oven, Gas Range, Ice Maker, Microwave Oven, Refrigerator, Washer
- Interior Features: All Bedrooms Down, Main Floor Bedroom, Main Floor Master Bedroom, Master Retreat, Master Suite, Walk In Closet, Bar, Recessed Lighting, Wet Bar, Granite Counters
- Lot Features: Premium Lot, Back Yard, Front Yard, Landscaped, Private, Corner Lot
- Window Features: Shutters
- Spa Features: Private, Gunite, In Ground
- Patio And Porch Features: Concrete Slab, Covered
- Fireplaces Total: 2
Fees & Taxes
- Association Fee Frequency: Monthly
- Association Fee Includes: Sewer
Miscellaneous
- CrossStreet: Gerald Ford & Trovare Way
- Listing Terms: Cash, Cash to New Loan, Conventional
- Special Listing Conditions: Standard
Courtesy of
- List Office Name: Coldwell Banker Realty
















































