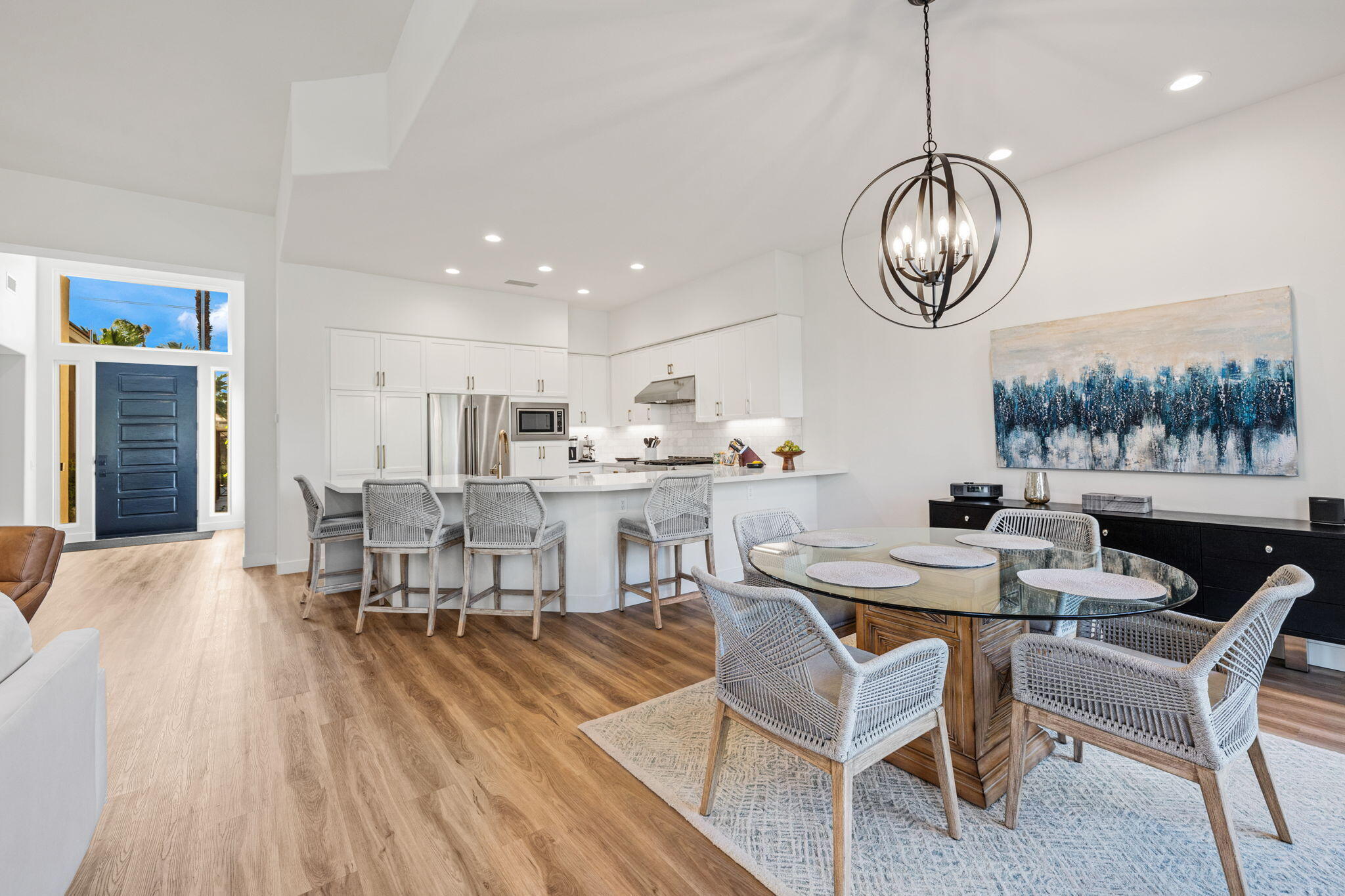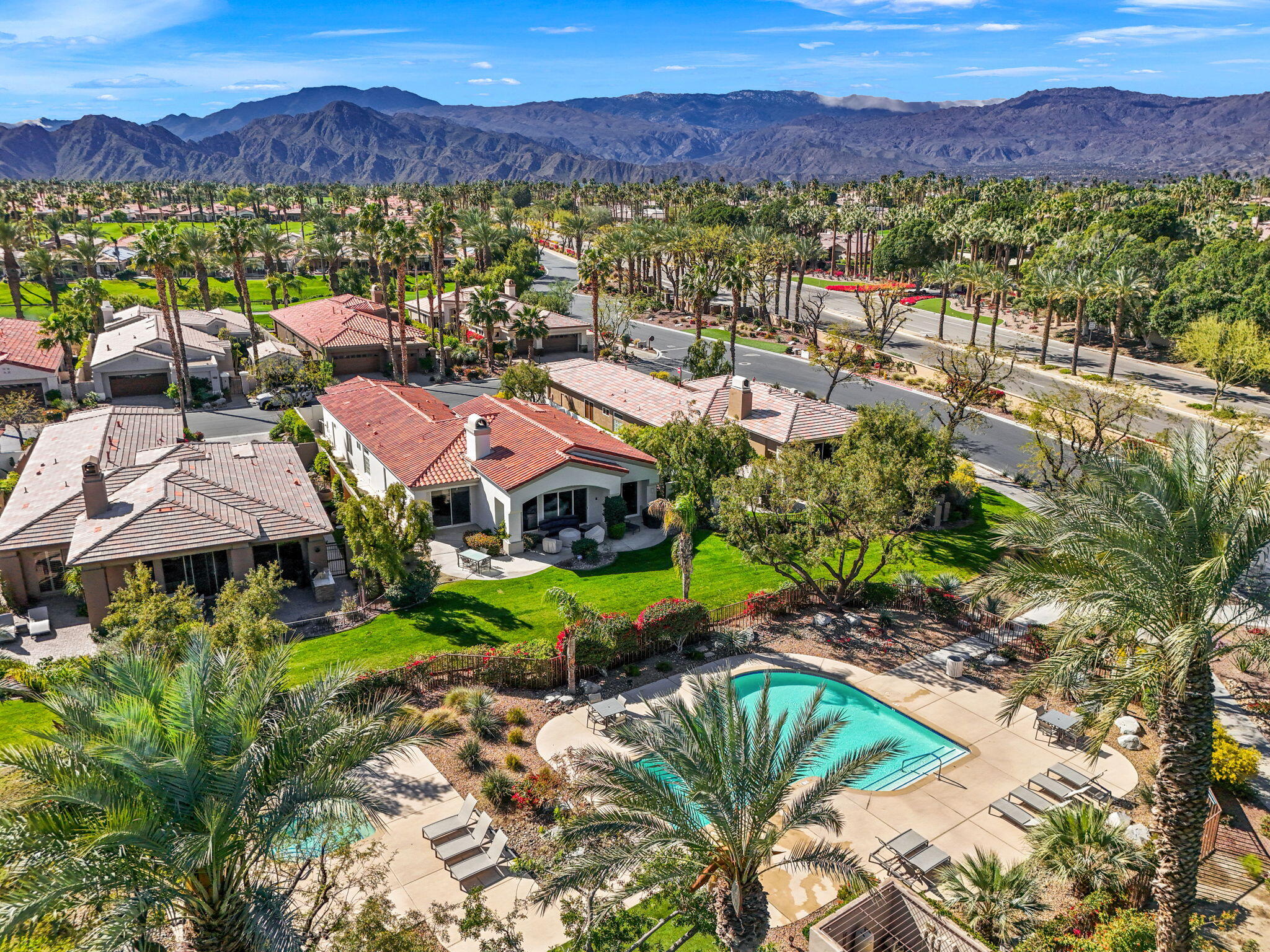156 White Horse Trail, Palm Desert, CA 92211, USA
156 White Horse Trail, Palm Desert, CA 92211, USABasics
- Date added: Added 3 weeks ago
- Category: Residential
- Type: Condominium
- Status: Active
- Bedrooms: 3
- Bathrooms: 4
- Area: 2430 sq ft
- Lot size: 3049 sq ft
- Year built: 2001
- Subdivision Name: Indian Ridge
- Bathrooms Full: 3
- Lot Size Acres: 0 acres
- County: Riverside
- MLS ID: 219119080
Description
-
Description:
Go to the top of the golf waitlist with this highly updated Bougainvillea 1 in Indian Ridge Country Club, Palm Desert. No stone has been left unturned, upgrades include fresh paint, luxury vinyl plank flooring throughout, new baseboards, LED lighting, and modern fixtures in the dining and living room. The bar has been removed which opens the living room for optimal space. The kitchen shines with new cabinet doors, appliances, countertops, and backsplash. The primary bathroom is completely updated with new vanities, mirrors, plumbing fixtures, free standing tub and beautiful walk-in shower with accent wall. Guest bathrooms have been updated as well which also include new shower doors. Additional upgrades include new ceiling fans, updated A/C unit, a new water heater, a water softener purifier and toto toilets. Stylish furnishings from West Elm, Pottery Barn and Rapport Furniture are included, creating a modern but cozy ambiance. Nestled on the 12th hole of the Grove course, this home boasts access to the community pool while providing optimal privacy. This home is one you don't want to miss!
Show all description
Open House
- 01/19/2509:00 PM to 11:00 PM
Location
- View: Golf Course, Mountain(s), Pool
Building Details
- Cooling features: Air Conditioning, Ceiling Fan(s), Central Air
- Building Area Total: 2430 sq ft
- Garage spaces: 2
- Sewer: In, Connected and Paid
- Heating: Central, Forced Air, Natural Gas
- Foundation Details: Slab
- Levels: One
- Carport Spaces: 0
Amenities & Features
- Laundry Features: Individual Room
- Flooring: Vinyl
- Utilities: Cable Available
- Association Amenities: Controlled Access, Maintenance Grounds, Management, Pet Rules
- Parking Features: Direct Entrance, Driveway, Garage Door Opener, Golf Cart Garage
- Fireplace Features: Electric, Living Room
- WaterSource: Water District
- Appliances: Dishwasher, Disposal, Dryer, Electric Oven, Exhaust Fan, Gas Cooktop, Refrigerator, Washer
- Interior Features: Walk In Closet, Open Floorplan, Wet Bar
- Window Features: Blinds
- Patio And Porch Features: Concrete Slab
- Fireplaces Total: 1
Fees & Taxes
- Association Fee Frequency: Monthly
- Association Fee Includes: Cable TV, Insurance, Security, Trash
Miscellaneous
- CrossStreet: Bright Rock
- Listing Terms: Cash, Cash to New Loan, Conventional
- Special Listing Conditions: Standard
Courtesy of
- List Office Name: Equity Union














