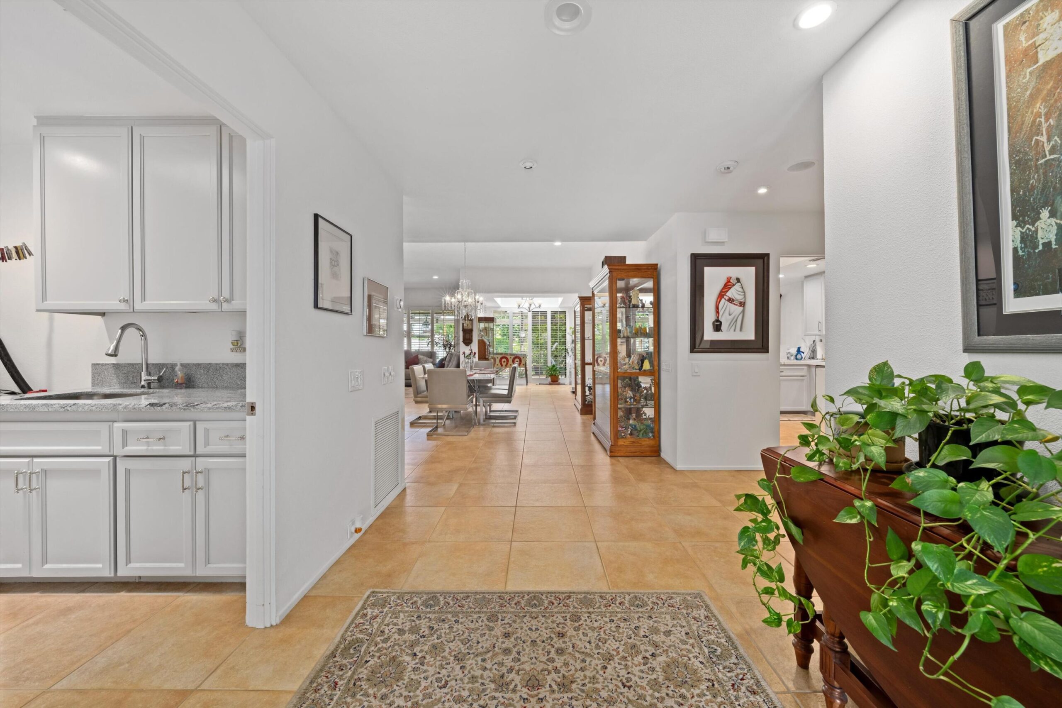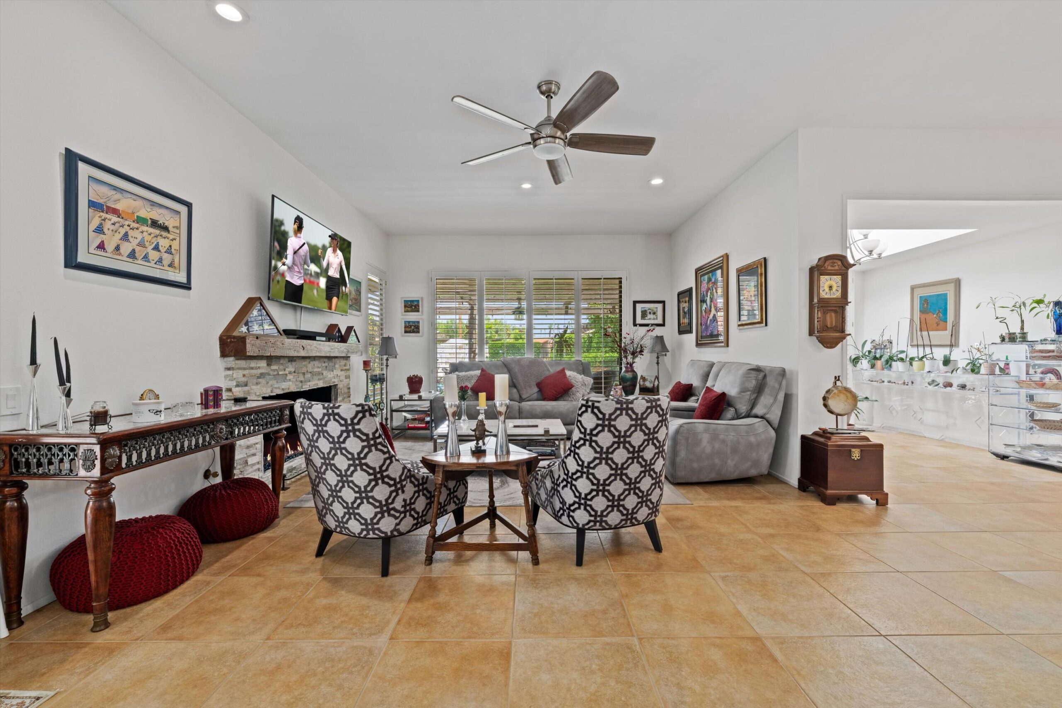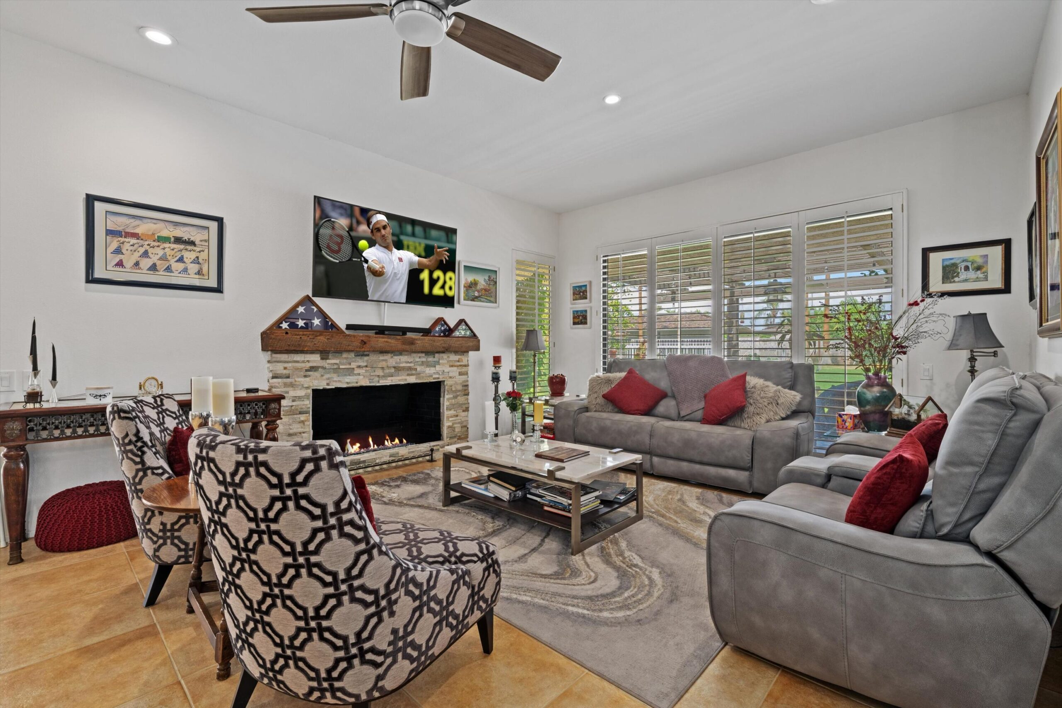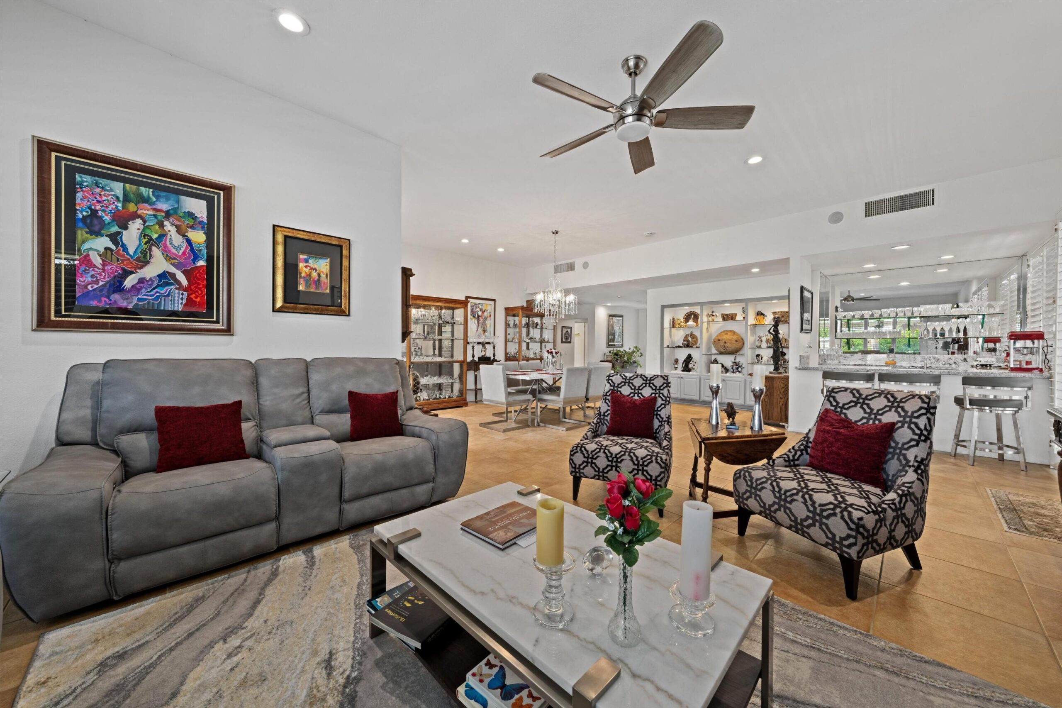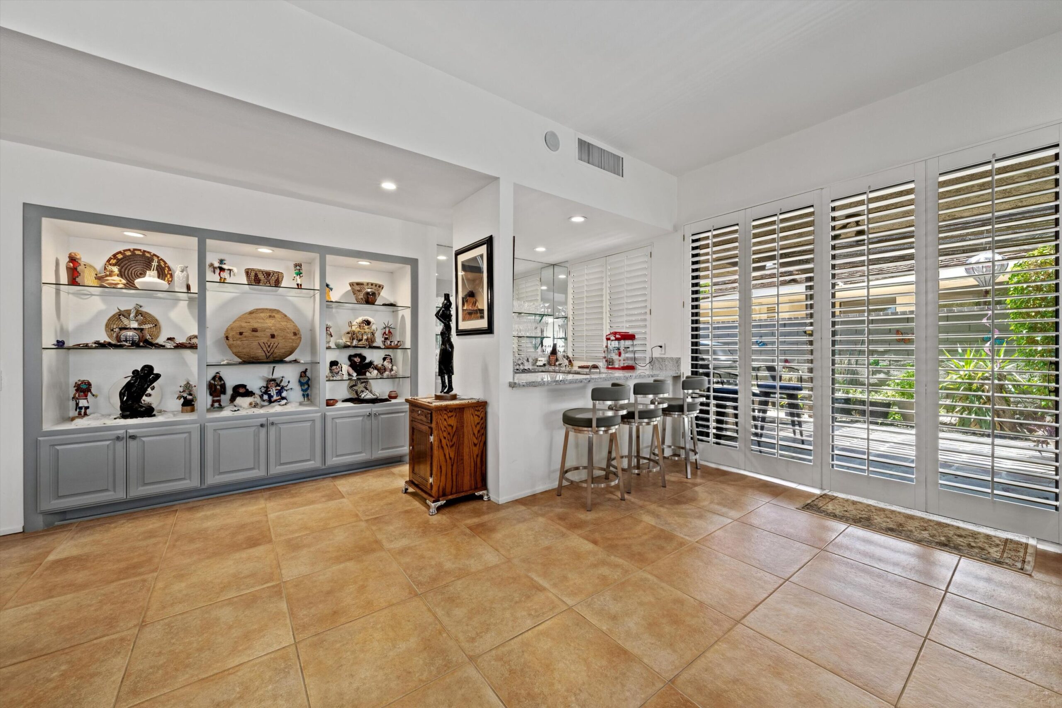2 Lehigh Ct, Rancho Mirage, CA 92270, USA
2 Lehigh Ct, Rancho Mirage, CA 92270, USABasics
- Date added: Added 5 months ago
- Category: Residential
- Type: Single Family Residence
- Status: Active
- Bedrooms: 3
- Bathrooms: 3
- Area: 2994 sq ft
- Lot size: 2994 sq ft
- Year built: 1978
- Subdivision Name: The Springs Country Club
- Bathrooms Full: 3
- Lot Size Acres: 0 acres
- County: Riverside
- MLS ID: 219119073
Description
-
Description:
Seller is ready to make a deal! Huge Price Reduction! Come see this lovely 3 Bedroom 3 Bath expanded BROADMOOR floor plan located on a quiet cul-de-sac in the Springs C.C. This home has updated kitchen w/ stainless steel appliances & Quartz counters. Upgraded baths and wet bar with Quartz and granite finishes. Expansive back patio wraps around w/ a built-in BBQ. Plenty of spaces to enjoy as the layout flows seamlessly from great room gathering area to cooking & dining areas to the outdoor patios. By enclosing the atrium & adding a large skylight, the interior has a game room with abundant light, ideal for having friends over for a fun game of cards or mahjong. The master bath has dual vanities and new quarts countertops. OWNED solar and two new HVAC & furnace units have recently been added along with plantation shutters. The Springs C.C. has a fabulous fitness center, community pools/spas, pickleball and tennis courts & a private golf course that will keep you active. The Springs CC is only minutes from all the exciting shops, restaurants & The River complex. Eisenhower Medical Center is across the street on Bob Hope. The Springs CC, Rancho Mirage - it's where you belong!
Show all description
Open House
- 06/01/2511:30 AM to 02:30 PM
- 05/31/2512:00 PM to 02:30 PM
- 06/07/2512:30 PM to 03:00 PM
- 06/14/2512:30 PM to 03:00 PM
Location
- View: Hills, Mountain(s)
Building Details
- Cooling features: Central Air, Dual
- Building Area Total: 2994 sq ft
- Garage spaces: 2
- Sewer: In, Connected and Paid
- Heating: Central
- Levels: Ground
- Carport Spaces: 0
Amenities & Features
- Pool Features: Community, Gunite, Heated, In Ground, Safety Gate, Safety Fence
- Flooring: Tile
- Association Amenities: Barbecue, Billiard Room, Bocce Ball Court, Card Room, Clubhouse, Controlled Access, Fitness Center, Golf Course, Management, Pet Rules
- Parking Features: Driveway
- Fireplace Features: Gas, Gas Log, Living Room
- WaterSource: Water District
- Window Features: Blinds, Skylight(s)
- Spa Features: Community, Fenced, Heated, Gunite, In Ground
- Fireplaces Total: 1
- Community Features: Golf Course Within Development
Fees & Taxes
- Association Fee Frequency: Monthly
Miscellaneous
- CrossStreet: Colgate Drive
- Listing Terms: Cash to New Loan
- Special Listing Conditions: Standard
Courtesy of
- List Office Name: Bennion Deville Homes



