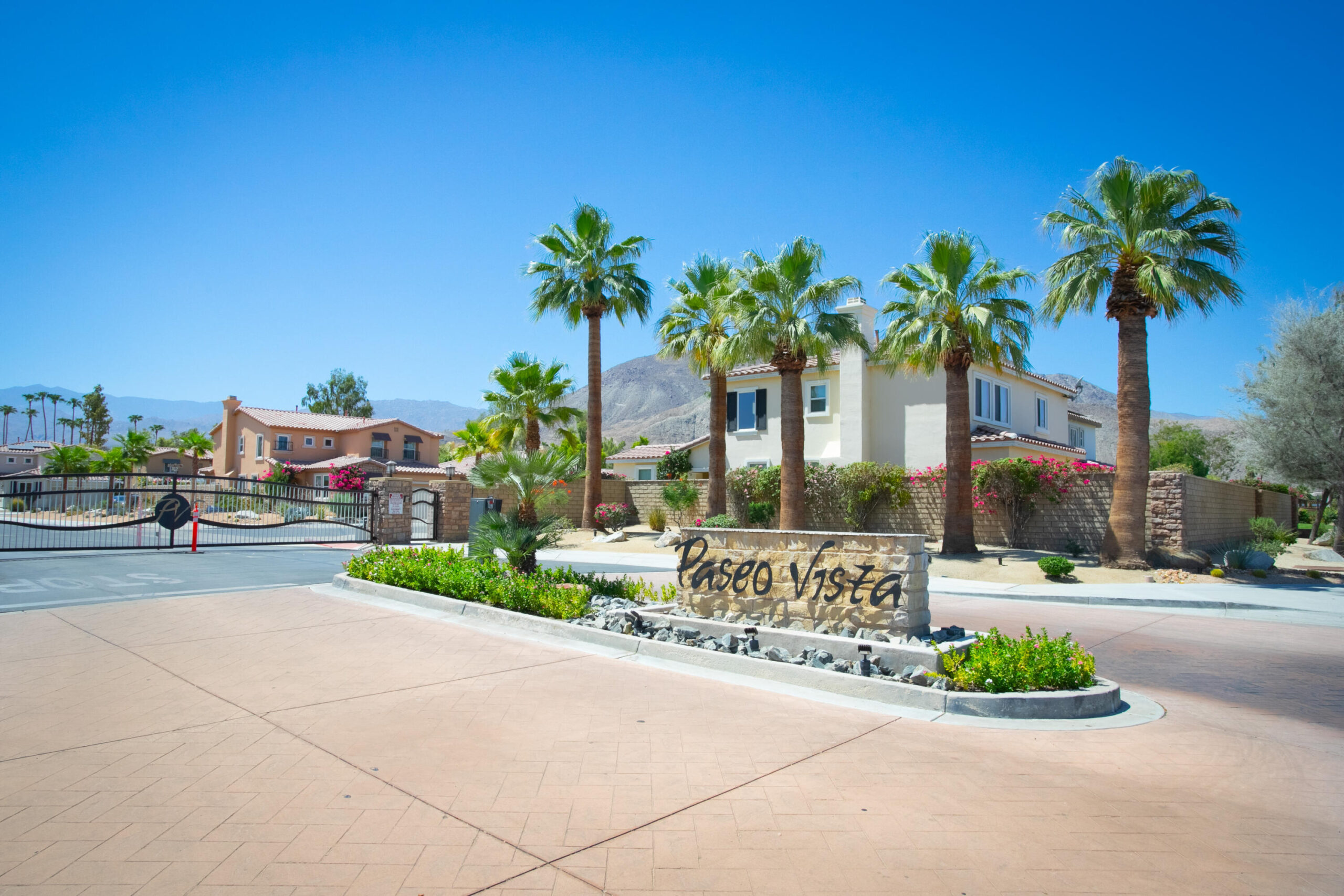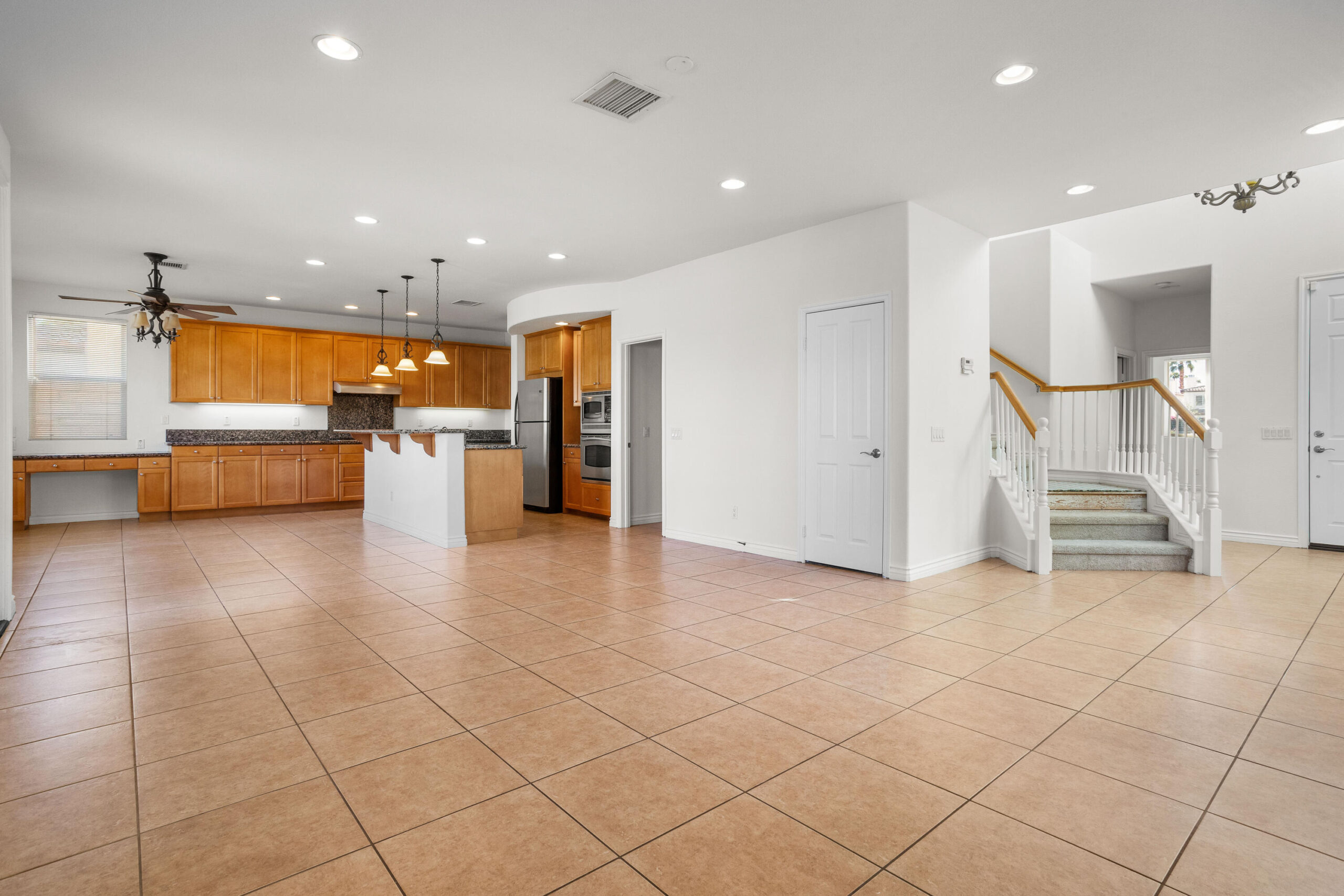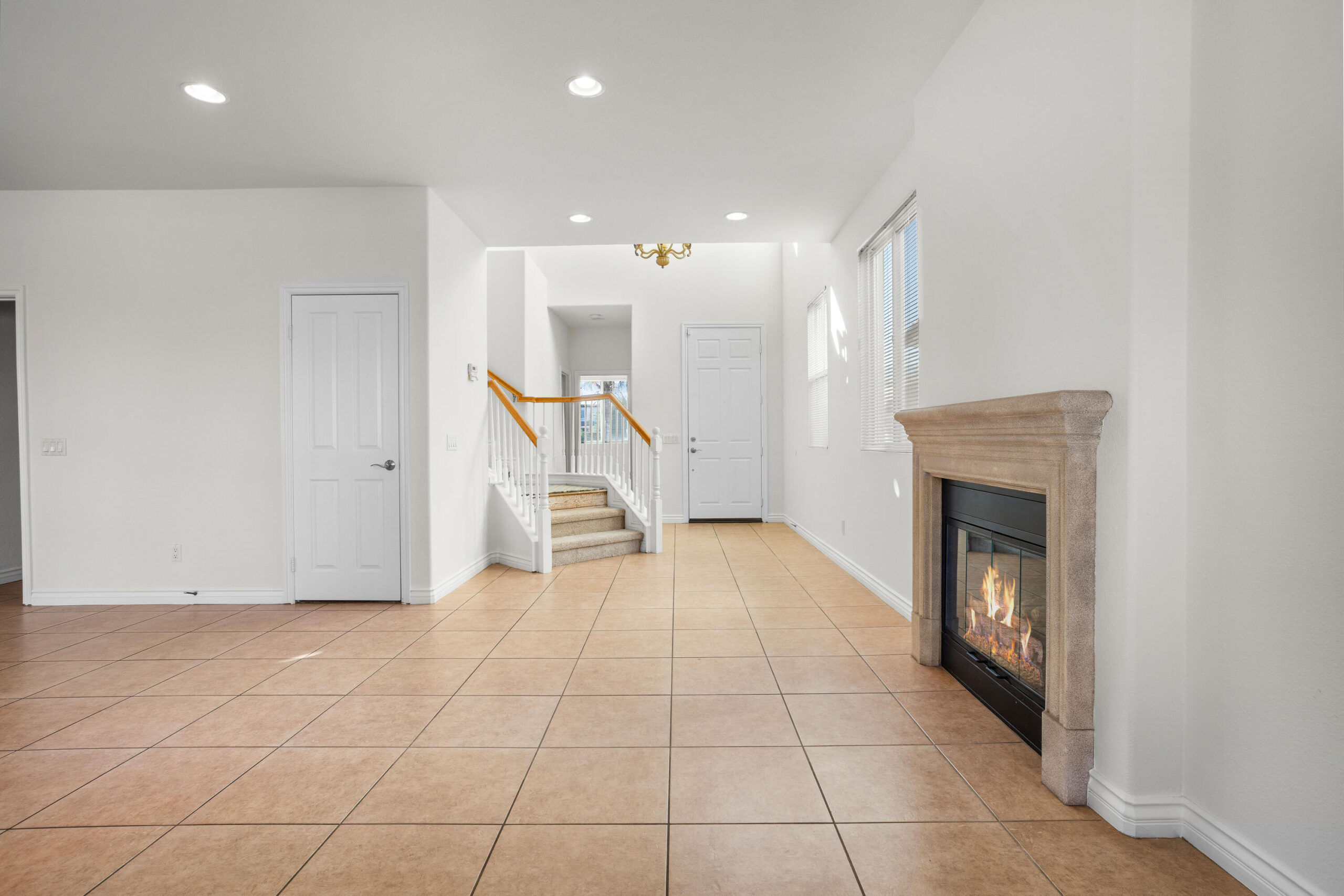212 Paseo Vista Cir, Palm Desert, CA 92260, USA
212 Paseo Vista Cir, Palm Desert, CA 92260, USABasics
- Date added: Added 5 months ago
- Category: Residential
- Type: Single Family Residence
- Status: Active
- Bedrooms: 4
- Bathrooms: 3
- Area: 2531 sq ft
- Lot size: 3920 sq ft
- Year built: 2005
- Subdivision Name: Paseo Vista
- Bathrooms Full: 3
- Lot Size Acres: 0.09 acres
- County: Riverside
- MLS ID: 219123098
Description
-
Description:
Welcome to the charming Paseo Vista community in Palm Desert, where convenience meets tranquility. This beautiful 4-bedroom, 3-bath home is ideally located just steps from Whole Foods, Trader Joe's, and the mall, with easy access to major roads. Plus, you're just minutes away from scenic hiking trails and the CV Link, offering endless opportunities for outdoor adventure. Nestled in a private, gated neighborhood of only 64 homes, this property offers the perfect blend of privacy and community, all with a low HOA fee of just $196. Enjoy a friendly atmosphere, well-maintained landscaping, and access to a refreshing pool and spa for ultimate relaxation. Built in 2005, this 2-story home features a freshly painted interior with plush carpeting throughout. The open living room flows seamlessly into the dining area, highlighted by a cozy gas fireplace. The spacious kitchen is perfect for any home chef, complete with a large pantry for extra storage. One bedroom and a bathroom are conveniently located on the first floor, making it perfect for guests or a home office, while the remaining three bedrooms upstairs ensure privacy and comfort. The low-maintenance backyard is ideal for outdoor living, whether you're hosting gatherings or soaking up the sun. This meticulously maintained home is move-in ready and waiting for you to create your next chapter.
Show all description
Open House
- 05/31/2511:00 AM to 01:00 PM
- 06/08/2511:00 AM to 02:00 PM
- 06/07/2511:00 AM to 02:00 PM
- 06/14/2510:00 AM to 01:00 PM
Location
- View: Mountain(s)
Building Details
- Cooling features: Ceiling Fan(s), Central Air
- Building Area Total: 2531 sq ft
- Garage spaces: 2
- Sewer: In, Connected and Paid
- Heating: Forced Air
- Levels: Two
- Carport Spaces: 0
Amenities & Features
- Laundry Features: Individual Room
- Flooring: Carpet, Ceramic Tile
- Association Amenities: Controlled Access, Pet Rules
- Fencing: Block
- Parking Features: Driveway, Total Uncovered/Assigned Spaces
- Fireplace Features: Gas
- Fireplaces Total: 1
Fees & Taxes
- Association Fee Frequency: Monthly
Miscellaneous
- CrossStreet: Monterey
- Listing Terms: Cash to New Loan, Conventional
- Special Listing Conditions: Standard
Courtesy of
- List Office Name: eXp Realty of California, Inc.





































































