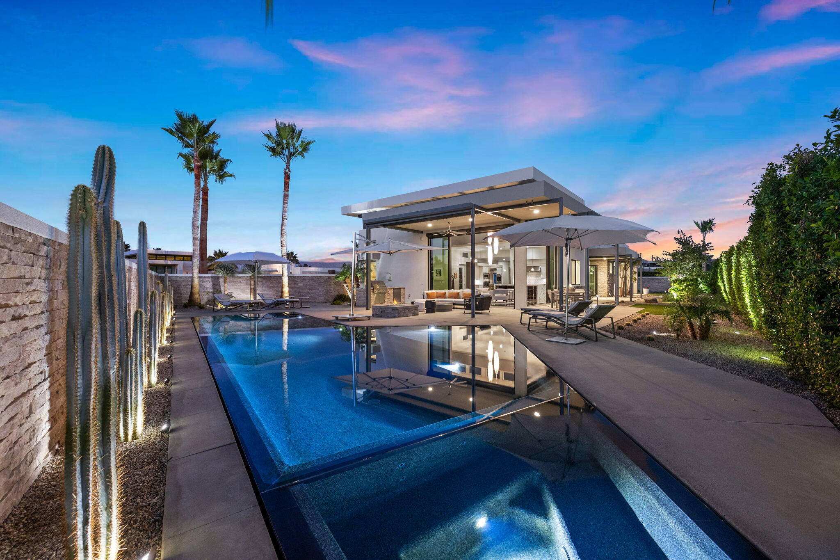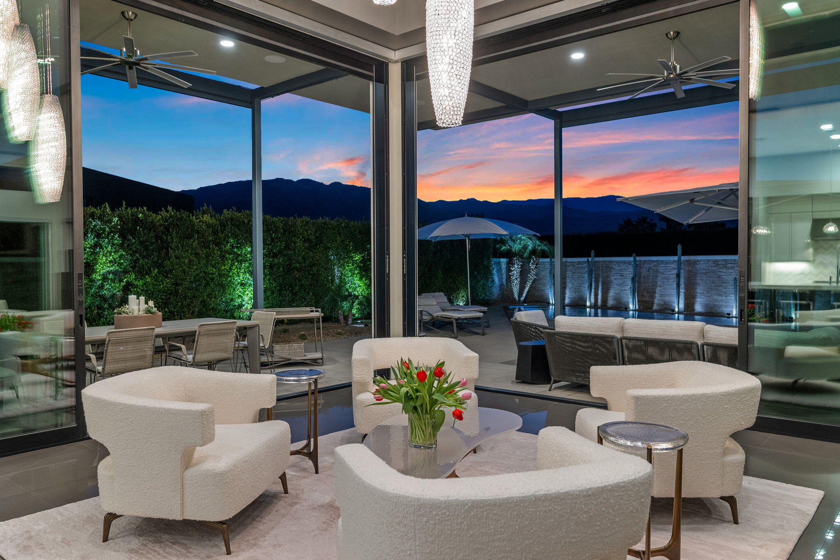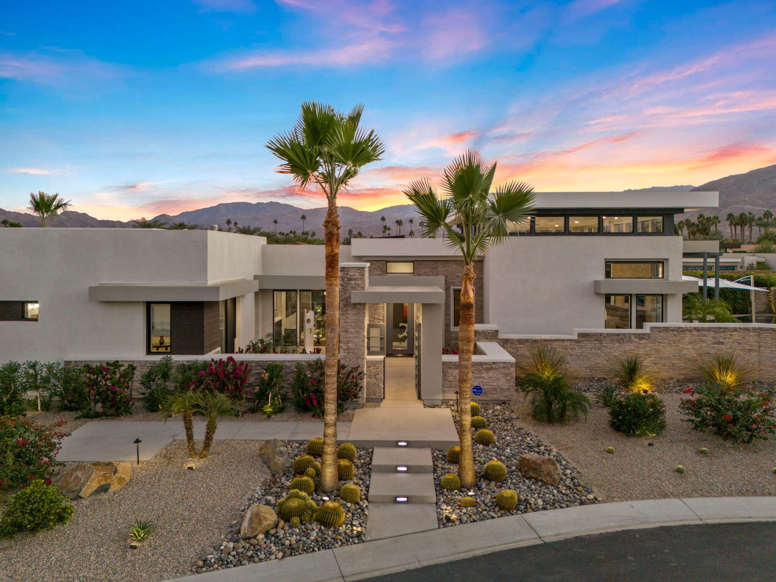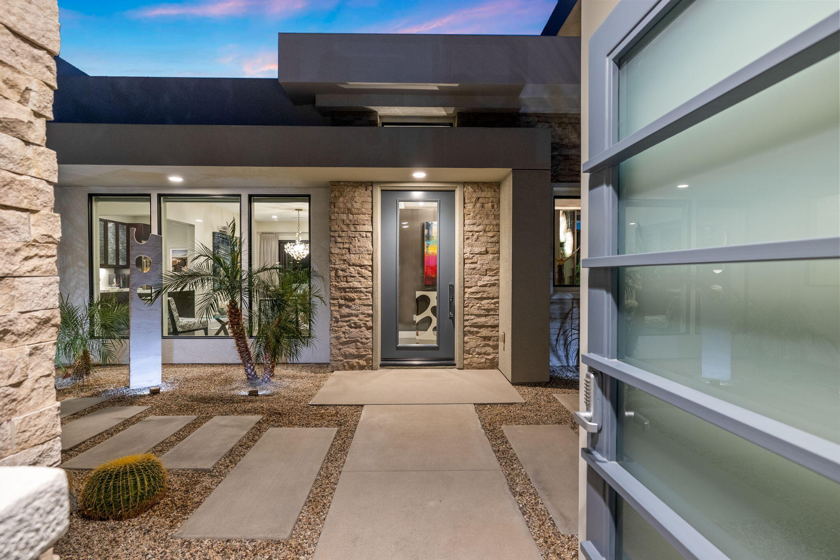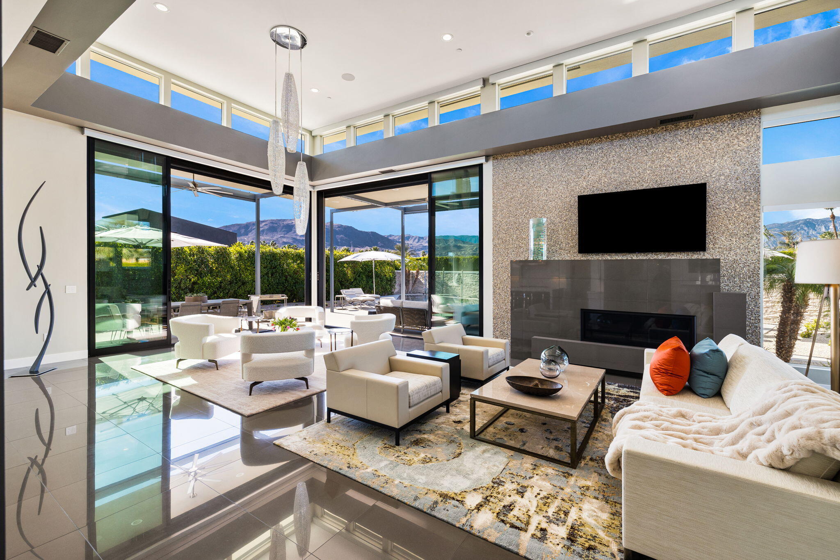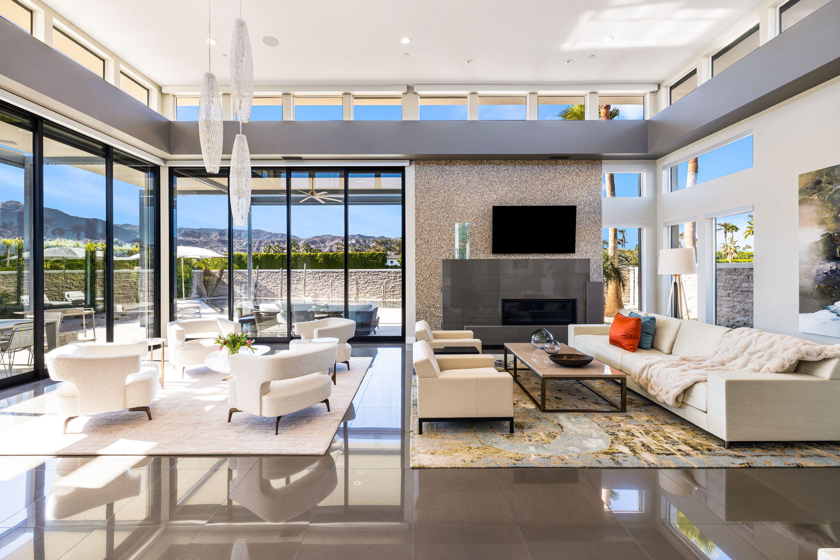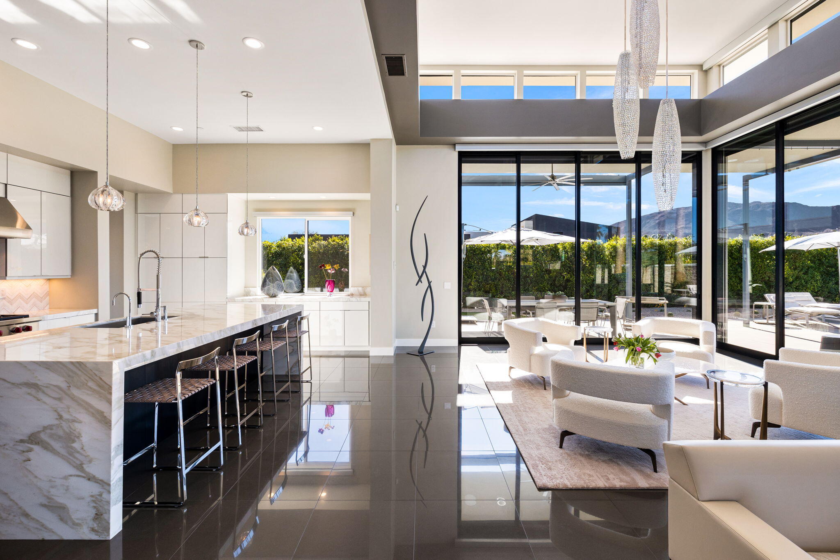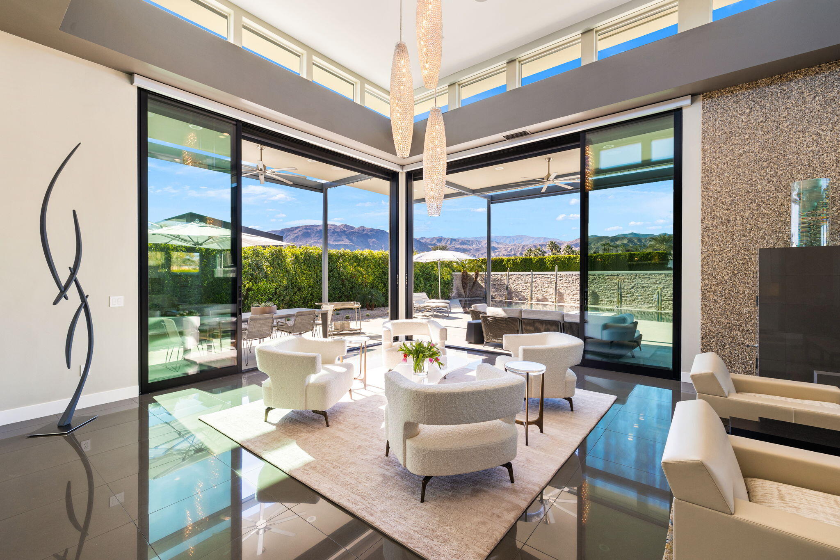23 Emerald Ct, Rancho Mirage, CA 92270, USA
23 Emerald Ct, Rancho Mirage, CA 92270, USABasics
- Date added: Added 3 weeks ago
- Category: Residential
- Type: Single Family Residence
- Status: Active
- Bedrooms: 3
- Bathrooms: 4
- Area: 3499 sq ft
- Lot size: 15192 sq ft
- Year built: 2015
- Subdivision Name: Revelle at Clancy Lane
- Bathrooms Full: 3
- Lot Size Acres: 0 acres
- County: Riverside
- MLS ID: 219123036
Description
-
Description:
Stunning is the best word to describe this one of a kind home. The epitome of desert elegance - 23 Emerald Court located in the highly desirable Revelle at Clancy Lane in Rancho Mirage. This exquisite home offers a seamless blend of modern sophistication and serene desert charm. With 3 bedrooms and 3.5 bathrooms, the open-concept design is perfect for both entertaining and everyday living. The spacious living areas are flooded with natural light, highlighting the gorgeous high-end finishes and custom details throughout. The chef's kitchen is a dream, featuring Wolf, Sub-Zero and Asko appliances, while the expansive living room offers panoramic views of the lush, private yard and the surrounding desert landscape with stunning mountain views. Step outside to your own personal oasis with a beautiful negative edge pool & spa, perfect for enjoying the incredible year-round weather. Custom designed interior hardwired roller shades in the living room and great room in addition to floor to ceiling motorized exterior screens. Located just minutes from world-class golf courses, shopping, fine dining, and entertainment, this home offers the best of Rancho Mirage living in an exclusive, tranquil setting. Come experience the luxury and lifestyle that awaits at 23 Emerald Court. Schedule your private showing today!
Show all description
Location
- View: Mountain(s), Pool
Building Details
- Cooling features: Air Conditioning, Ceiling Fan(s), Central Air
- Building Area Total: 3499 sq ft
- Garage spaces: 3
- Construction Materials: Stucco
- Architectural Style: Contemporary, Modern, Post Modern
- Sewer: In, Connected and Paid
- Heating: Central, Fireplace(s), Forced Air, Natural Gas
- Roof: Flat
- Foundation Details: Slab
- Levels: One
- Carport Spaces: 0
Amenities & Features
- Laundry Features: Individual Room
- Pool Features: Gunite, Heated, In Ground, Infinity, Private, Salt Water, Pebble, Tile
- Flooring: Carpet, Tile
- Association Amenities: Controlled Access, Maintenance Grounds, Management
- Fencing: Block
- Parking Features: Direct Entrance, Driveway, Garage Door Opener, Total Uncovered/Assigned Spaces
- Fireplace Features: Gas
- Appliances: Dishwasher, Dryer, Freezer, Gas Range, Microwave Oven, Refrigerator, Washer, Water Filter
- Interior Features: 2 Master Bedrooms, Walk In Closet, Dry Bar, Built-in Features, Bar, Open Floorplan, Recessed Lighting
- Lot Features: Landscaped, Private
- Window Features: Blinds, Drapes
- Spa Features: Heated, Private, Gunite, In Ground
- Patio And Porch Features: Covered, Misters, Wrap Around
- Fireplaces Total: 2
Fees & Taxes
- Association Fee Frequency: Monthly
Miscellaneous
- CrossStreet: Clancy Ln & Monterey
- Listing Terms: Cash, Conventional
- Special Listing Conditions: Standard
Courtesy of
- List Office Name: Equity Union

