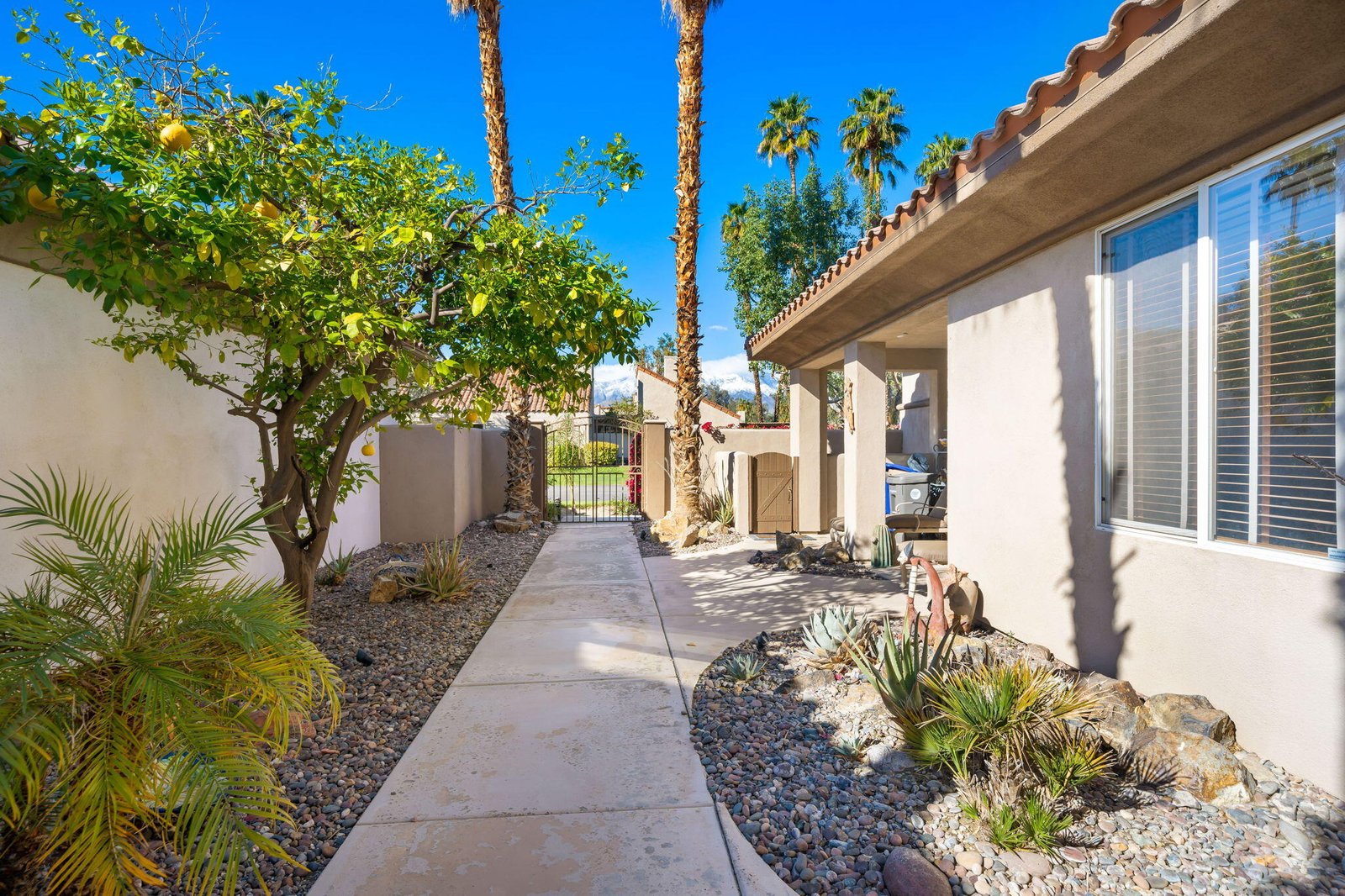24 Racquet Club Dr S, Rancho Mirage, CA 92270, USA
24 Racquet Club Dr S, Rancho Mirage, CA 92270, USABasics
- Date added: Added 1 month ago
- Category: Residential
- Type: Single Family Residence
- Status: Active
- Bedrooms: 3
- Bathrooms: 3
- Area: 2149 sq ft
- Lot size: 8276 sq ft
- Year built: 2001
- Subdivision Name: Mission Hills/Lake Front
- Bathrooms Full: 3
- Lot Size Acres: 0 acres
- County: Riverside
- MLS ID: 219117752
Description
-
Description:
Lakefront with Spectacular Views, Great Curb Appeal, Popular Floor Plan and located near Mission Hills Country Club Sports Clubhouse. Enter through Gated Courtyard with outdoor living and mountain views. Entry Hall leads to Open Great Room with fireplace all with great views of the lake and fountain. Social Kitchen features granite counters and island with counter seating. Dining area and Entertainer's Bar overlook the lake views. Primary Suite has Retreat area overlooking the lake and Primary Bath featuring dual vanities with marble countertops, shower and a soaking tub. Extra large Primary Closet has custom built-ins. Guest Suite is like a casita with a slider to the courtyard terrace, an ensuite bath and walk-in closet. Second Guest Bedroom and bath nearby give room for friends and family or an office. Outside are expansive covered patios on the lakefront and a courtyard with mountain views.SportsMembership(Tennis/Pickleball/Gym/Croquet) included in HOA - great value at this price. Come home to your lakefront resort paradise in the desert!
Show all description
Location
- View: Lake, Mountain(s), Park/Green Belt
Building Details
- Cooling features: Air Conditioning, Central Air
- Building Area Total: 2149 sq ft
- Garage spaces: 3
- Sewer: In, Connected and Paid
- Heating: Fireplace(s), Forced Air
- Levels: One
- Carport Spaces: 0
Video
- Virtual Tour URL Unbranded: https://app.onepointmediagroup.com/sites/yglzwvn/unbranded
Amenities & Features
- Laundry Features: Individual Room
- Pool Features: Community, In Ground
- Flooring: Carpet, Tile
- Association Amenities: Clubhouse, Controlled Access, Fitness Center, Greenbelt/Park, Guest Parking, Lake or Pond, Other Courts, Tennis Court(s)
- Parking Features: Garage Door Opener, Golf Cart Garage, Tandem, Total Uncovered/Assigned Spaces
- Waterfront Features: Lake
- Fireplace Features: Gas
- Interior Features: Master Retreat, Master Suite, Walk In Closet, Wet Bar, Granite Counters
- Lot Features: Close to Clubhouse, Waterfront
- Spa Features: Community, In Ground
- Fireplaces Total: 1
- Community Features: Golf Course Within Development
Fees & Taxes
- Association Fee Frequency: Monthly
- Association Fee Includes: Cable TV, Clubhouse
Miscellaneous
- CrossStreet: Mission Hills Drive and Wimbledon Drive
- Listing Terms: Cash, Cash to New Loan, Conventional
- Special Listing Conditions: Standard
Courtesy of
- List Office Name: Bennion Deville Homes












































