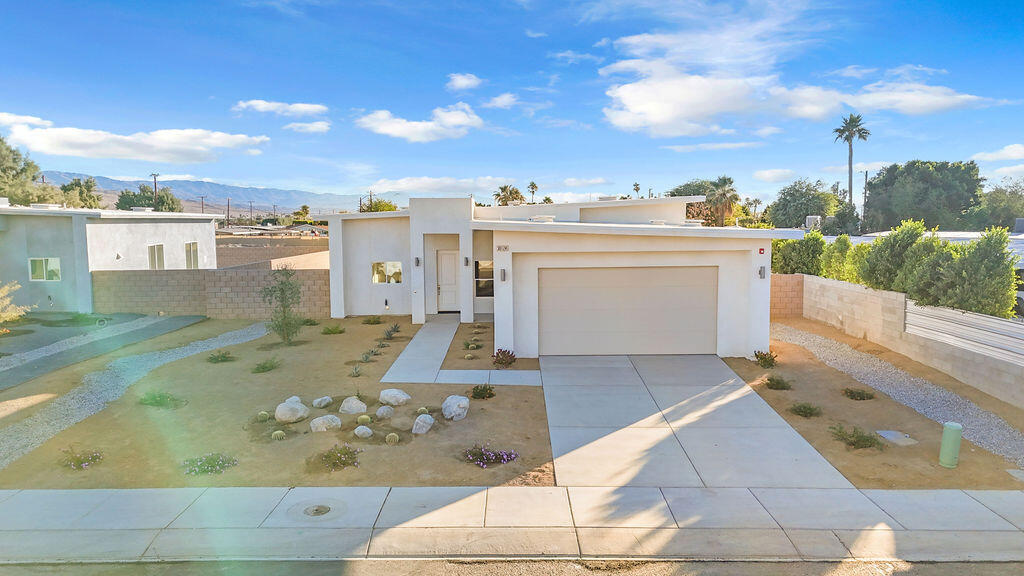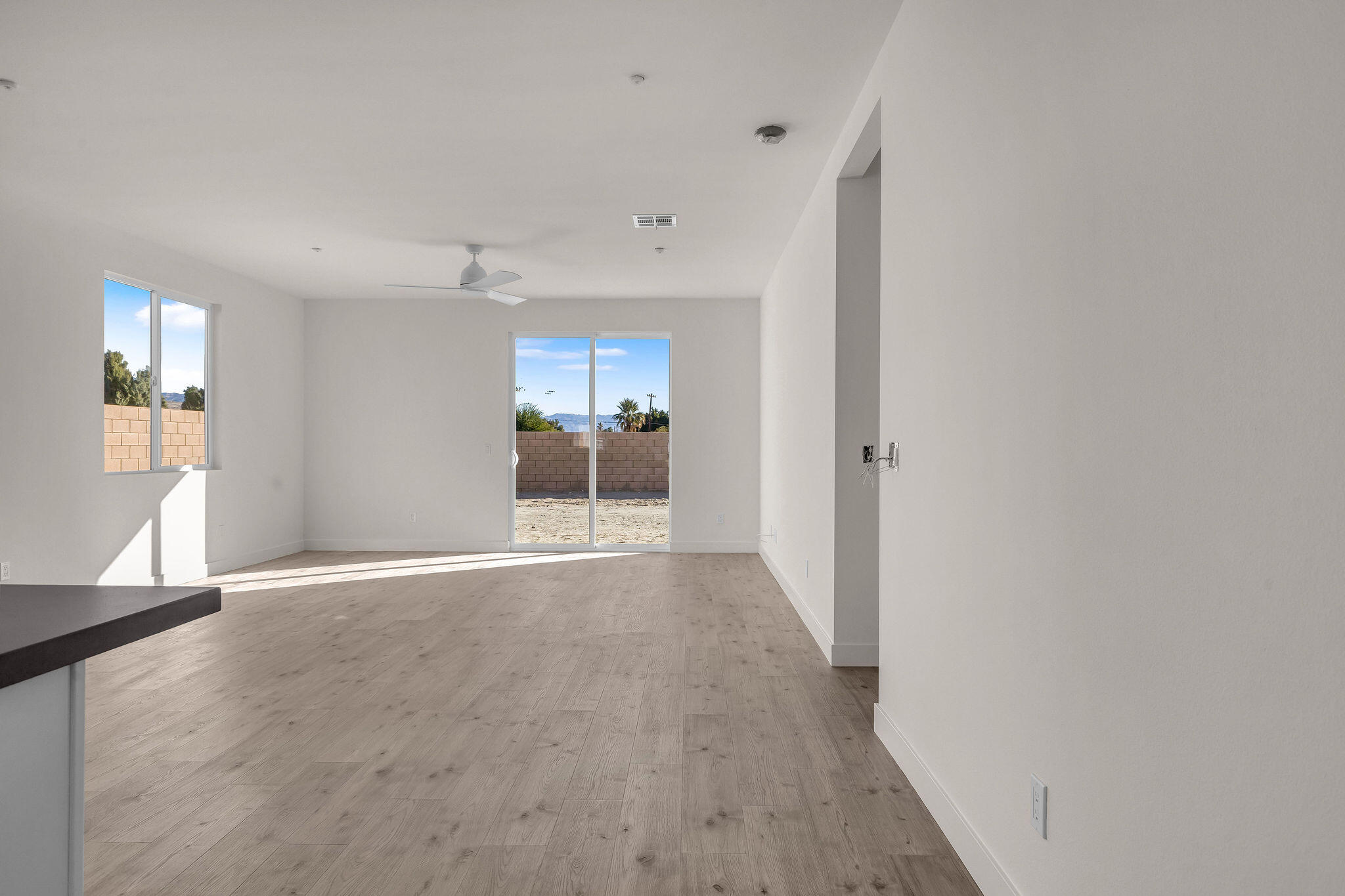30124 San Joaquin Dr, Cathedral City, CA 92234, USA
30124 San Joaquin Dr, Cathedral City, CA 92234, USABasics
- Date added: Added 3 weeks ago
- Category: Residential
- Type: Single Family Residence
- Status: Active
- Bedrooms: 4
- Bathrooms: 3
- Area: 1709 sq ft
- Lot size: 9583 sq ft
- Year built: 2024
- Subdivision Name: Dream Homes
- Bathrooms Full: 2
- Lot Size Acres: 0 acres
- County: Riverside
- MLS ID: 219122105
Description
-
Description:
Beautiful Desert Oasis: Spacious 4-Bedroom Home with Amazing Outdoor Living** Welcome to your dream home! This beautifully designed 4-bedroom, 2.5 bath home is set on a lot, offering plenty of space for both and entertainment. As you enter, you'll be greeted by an expansive and inviting living area filled with natural light. The heart of the residence is the large kitchen, complete with a central island, perfect for meal prep or casual dining. It features modern appliances, ample cabinetry, and a layout that flows seamlessly into the dining area ideal for hosting family gatherings or entertaining friends. Retreat to the spacious master suite, which boasts an en-suite bathroom and plenty of closet space. Three additional well-sized bedrooms provide comfort and versatility, making this home perfect for families or those in need of a home office. Step outside into your own private paradise! The spacious backyard is designed for outdoor enjoyment, featuring lush desert landscaping that requires minimal upkeep. Whether you envision hosting summer barbecues, installing a sparkling pool, or simply enjoying the beautiful evenings under the stars, this backyard is ready for your personal touch. Located on a neighborhood in Cathedral City bordering Palm Springs. This property combines convenience with a serene desert lifestyle. Don't miss out on this incredible opportunity to own a piece
Show all description
Location
- View: Mountain(s)
Building Details
- Cooling features: Air Conditioning, Ceiling Fan(s)
- Building Area Total: 1709 sq ft
- Garage spaces: 0
- Sewer: Unknown
- Heating: Central
- Levels: Ground
- Carport Spaces: 0
Amenities & Features
- Flooring: Laminate
- Parking Features: Driveway
- Interior Features: Quartz Counters
Miscellaneous
- CrossStreet: Gene Autry
- Listing Terms: Cash, Conventional, FHA, VA Loan
- Special Listing Conditions: Standard
Courtesy of
- List Office Name: RE/MAX Desert Properties






















