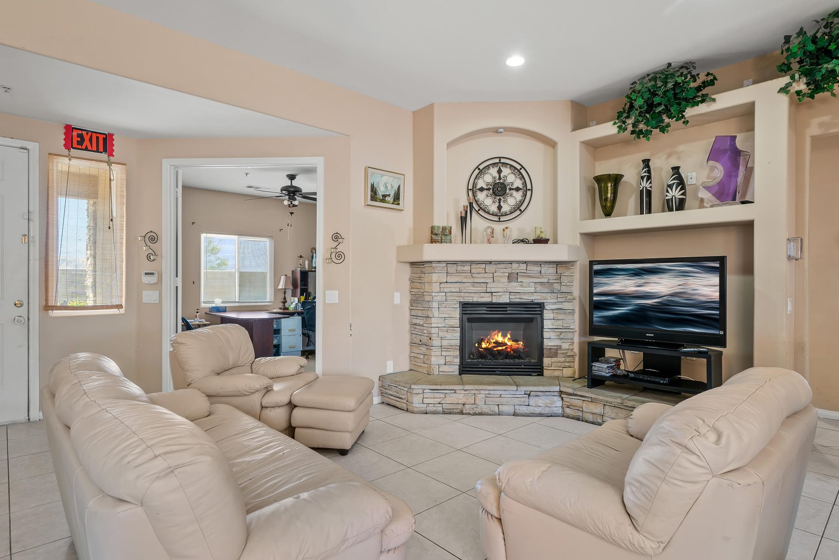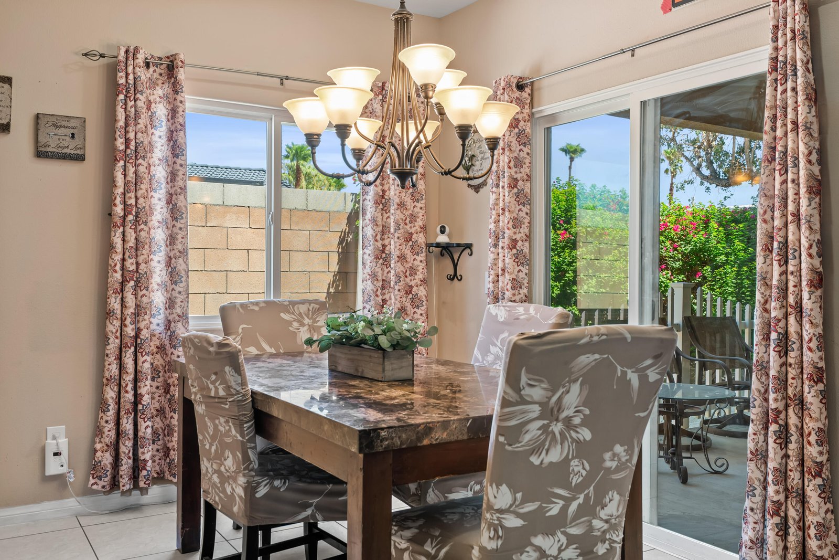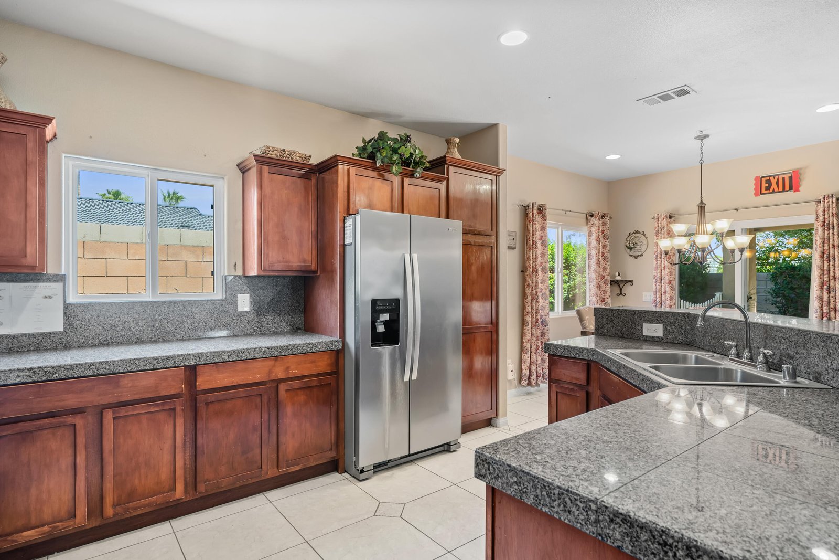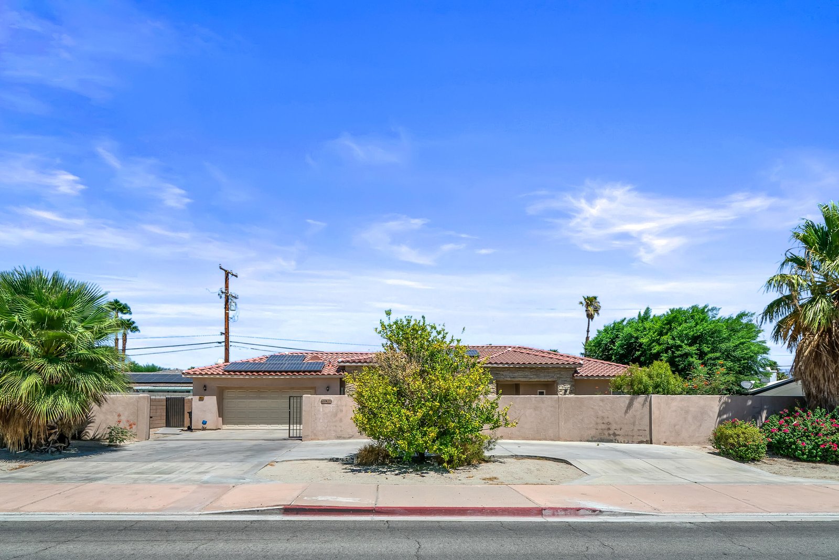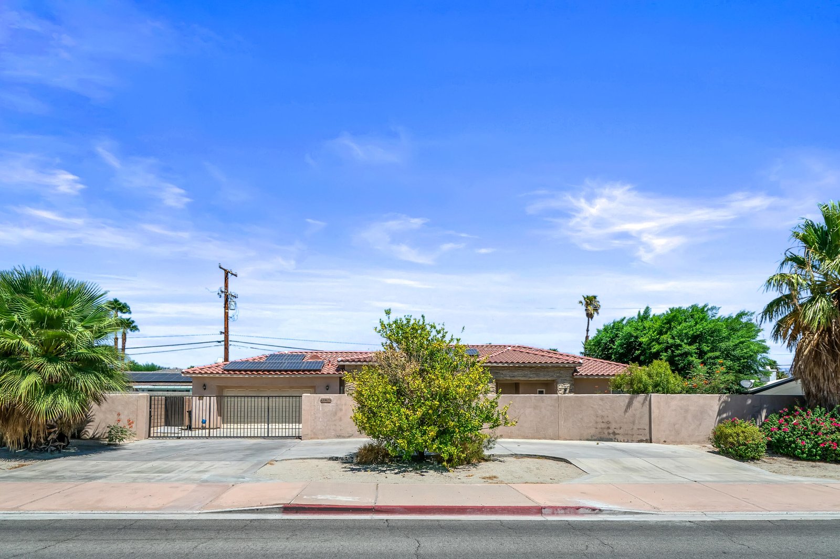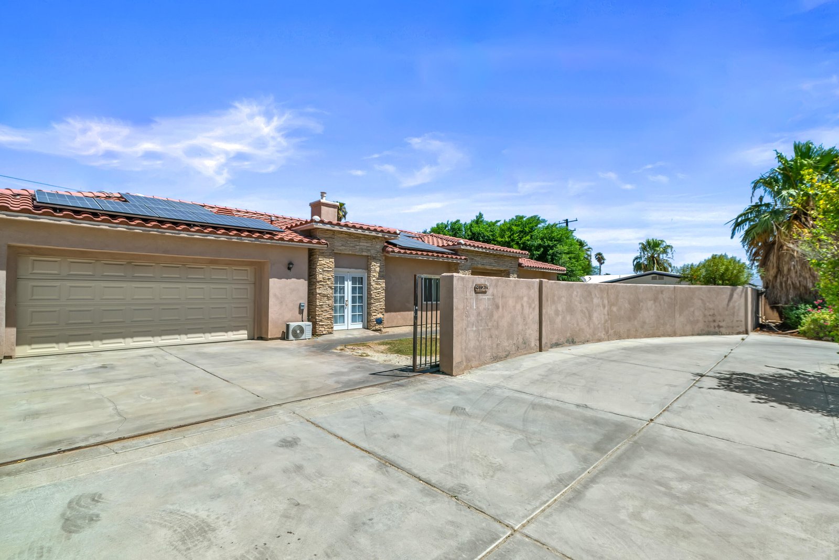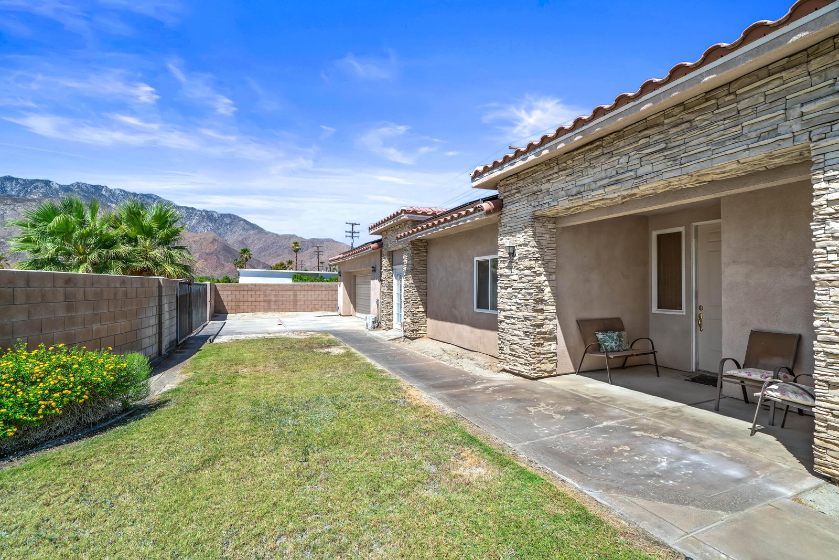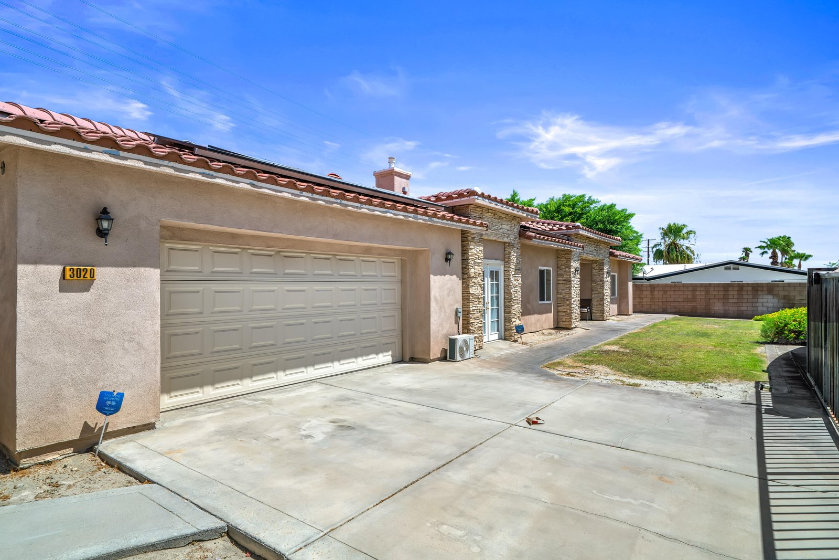3020 E Vista Chino, Palm Springs, CA 92262, USA
3020 E Vista Chino, Palm Springs, CA 92262, USABasics
- Date added: Added 5 months ago
- Category: Residential
- Type: Single Family Residence
- Status: Active
- Bedrooms: 4
- Bathrooms: 3
- Area: 1990 sq ft
- Lot size: 10019 sq ft
- Year built: 2005
- Subdivision Name: Desert Park Estates
- Bathrooms Full: 2
- Lot Size Acres: 0 acres
- County: Riverside
- MLS ID: 219115792
Description
-
Description:
INVESTMENT OPPORTUNITY!!!! In the heart of Palm Springs this 4 bedroom, 3 bathroom single family home offers unparalleled versatility, boasting dual functionality as a licensed residential care facility for the elderly or use as a private residence! Whether you envision it as your personal residence or leverage its potential as a residential income property, this move in ready gem is ready to meet your needs! KEY FEATURES INCLUDE: A comfortable and compliant care environment; VAST mountain views providing a serene and picturesque backdrop for both residents and homeowners; Situated on a spacious wrap around lot. This Home can truly become your own family compound! Energy efficient leased solar system, adding value and sustainability with No HOAs! Featuring a an open floorplan, modern amenities, updated kitchen and bathrooms, nicely appointed separation of bedrooms. Not to be forgotten is the interior laundry room and plentiful two car garage! Perfect for a full time residence and income generating investment. Convenient access to local amenities, shopping, dining and recreational activities, making it an appealing choice for personal and professional use. If purchasing as a care facility, the Seller is open to negotiating the transfer of the business and will assist with Licensing.
Show all description
This property is not just a home; It's an investment in your future and a chance to enjoy comfort as a personal residence or professional use....OR BOTH!
Location
- View: Mountain(s)
Building Details
- Cooling features: Air Conditioning, Ceiling Fan(s), Central Air, Wall/Window Unit(s)
- Building Area Total: 1990 sq ft
- Garage spaces: 2
- Construction Materials: Stucco
- Architectural Style: Mediterranean, Ranch
- Sewer: In, Connected and Paid
- Heating: Central, Forced Air, Natural Gas, Solar
- Roof: Composition Shingle
- Levels: One
- Carport Spaces: 0
Video
- Virtual Tour URL Unbranded: https://www.tourfactory.com/idxr3168880
Amenities & Features
- Laundry Features: Individual Room
- Electric: 220 Volts in Garage
- Flooring: Laminate, Tile
- Utilities: Cable Available
- Fencing: Block, Wrought Iron
- Parking Features: Circular Driveway, Direct Entrance, Driveway, Garage Door Opener, Total Covered Spaces
- Fireplace Features: Gas Starter
- Appliances: Dishwasher, Disposal, Dryer, Electric Oven, Exhaust Fan, Gas Cooktop, Gas Dryer Hookup, Gas Range, Microwave Oven, Refrigerator, Washer
- Interior Features: Main Floor Master Bedroom, Master Retreat, Master Suite, Walk In Closet, Granite Counters, Open Floorplan, Recessed Lighting, Storage
- Lot Features: Back Yard, Front Yard, Private
- Window Features: Blinds, Drapes
- Fireplaces Total: 1
Miscellaneous
- CrossStreet: Vista Chino
- Listing Terms: Cash, Cash to New Loan, Conventional
- Special Listing Conditions: Standard
Courtesy of
- List Office Name: Bennion Deville Homes

