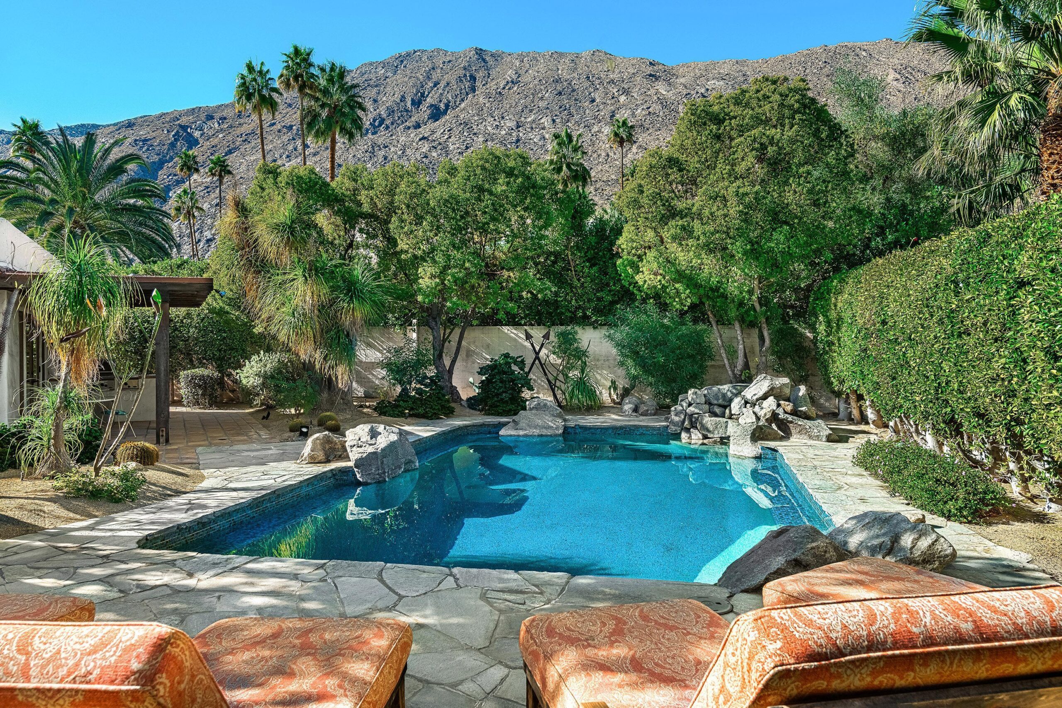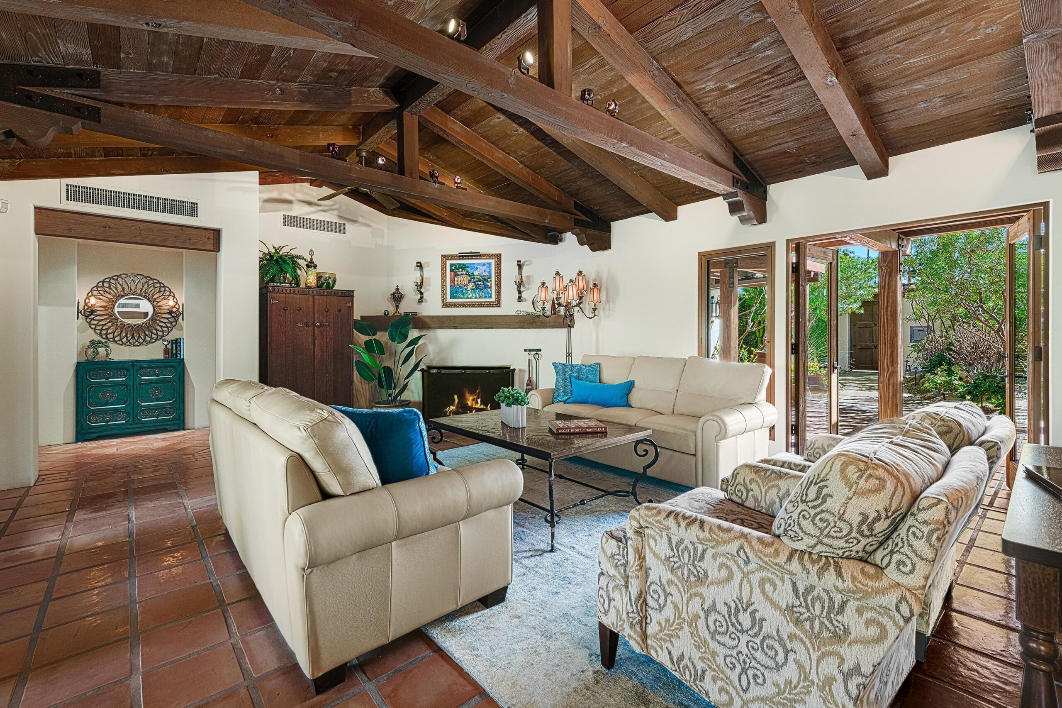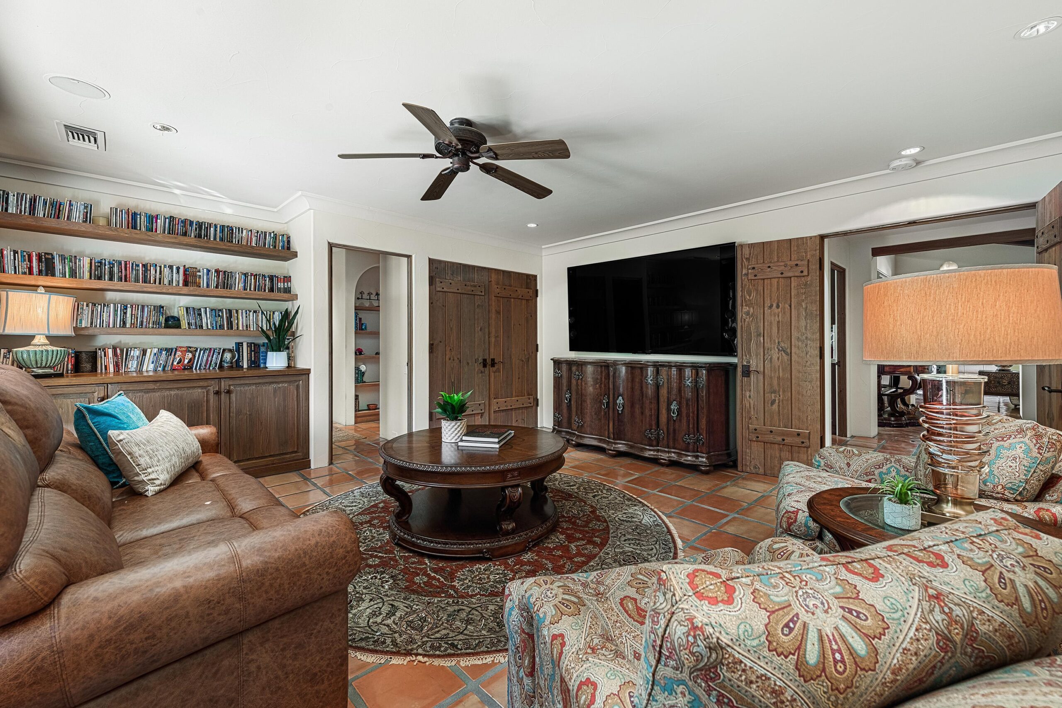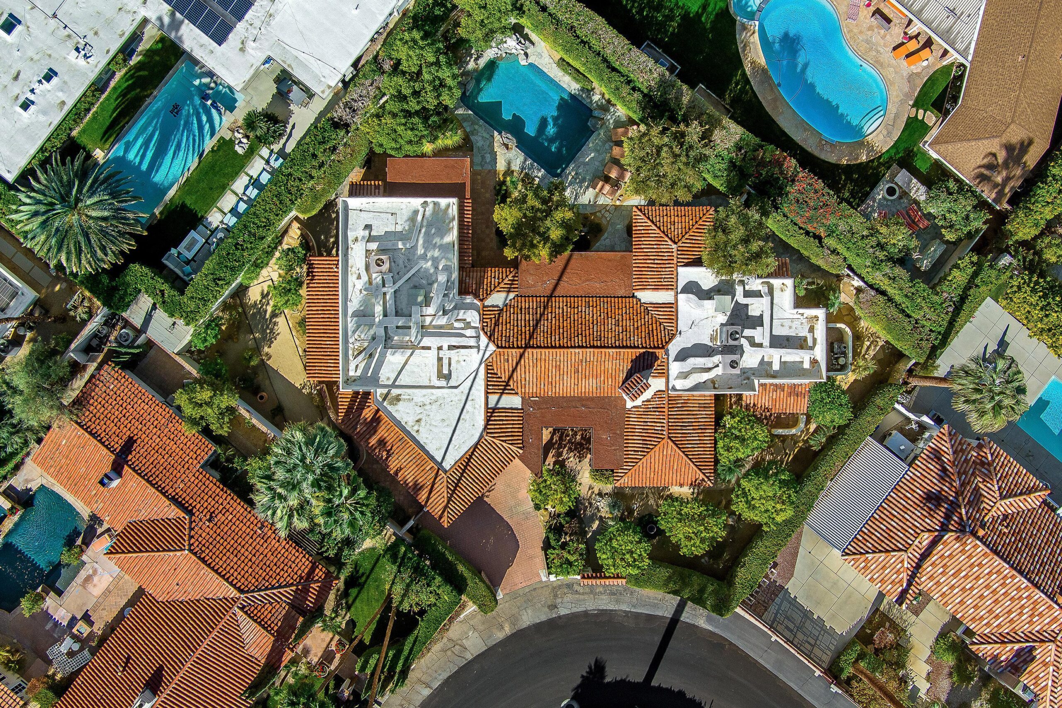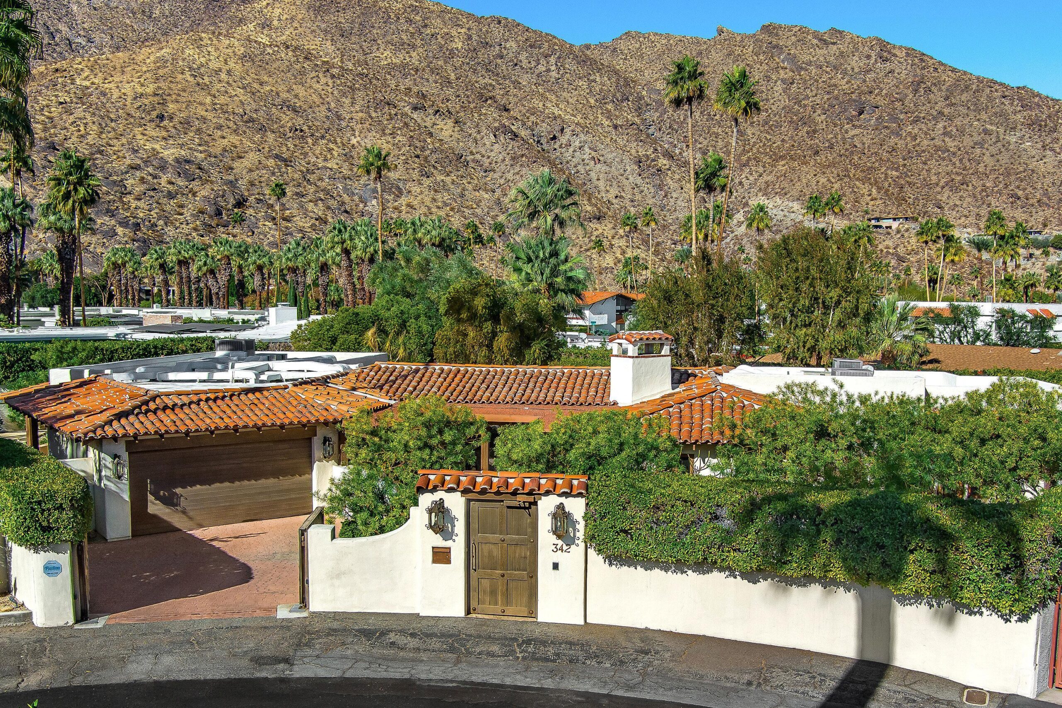342 W Pablo Dr, Palm Springs, CA 92262, USA
342 W Pablo Dr, Palm Springs, CA 92262, USABasics
- Date added: Added 2 weeks ago
- Category: Residential
- Type: Single Family Residence
- Status: Active
- Bedrooms: 3
- Bathrooms: 3
- Area: 3202 sq ft
- Lot size: 13504 sq ft
- Year built: 1955
- Subdivision Name: Tennis Club
- Bathrooms Full: 1
- Lot Size Acres: 0 acres
- County: Riverside
- MLS ID: 219123192
Description
-
Description:
Nestled in the heart of the Historic Tennis Club neighborhood in downtown Palm Springs, this ultra-private hacienda-style retreat is tucked behind a gated driveway and secure pedestrian entry. A sanctuary of privacy and sophistication, the property exudes charm and exclusivity at every turn. Inside, the beamed, high-ceiling living room is ideally situated between covered front and rear patios, with French doors that seamlessly connect indoor and outdoor living spaces. The primary suite, awash in natural light, includes a cozy fireplace, spacious walk-in closet and an attached bonus room perfect as an office, artist's retreat or gym. The enclosed backyard offers stunning views of the San Jacinto Mountains. The pebble-tech pool features a convenient ledge for lounging, while the rear patio includes a built-in grill for outdoor entertaining. The kitchen features high-end appliances, large island, wine fridge, and ample storage. The casita includes a bedroom, living space, bathroom, kitchenette, and patio—an ideal hideaway for guests. With a bocce court and close proximity to trails, shopping, and dining, this home defines Palm Springs living.
Show all description
Location
- View: Mountain(s), Pool
Building Details
- Cooling features: Ceiling Fan(s), Central Air
- Building Area Total: 3202 sq ft
- Garage spaces: 2
- Construction Materials: Stucco
- Architectural Style: Spanish
- Sewer: In, Connected and Paid
- Heating: Central, Fireplace(s)
- Roof: Clay Tile
- Foundation Details: Slab
- Levels: One
- Carport Spaces: 0
Video
- Virtual Tour URL Unbranded: https://show.tours/e/6RyMZZn
Amenities & Features
- Laundry Features: Individual Room
- Pool Features: Heated, In Ground, Private, Salt Water, Pebble
- Flooring: Pavers, Tile
- Fencing: Stucco Wall
- Parking Features: Direct Entrance, Driveway, Garage Door Opener, On Street, Side By Side, Total Uncovered/Assigned Spaces
- Fireplace Features: Gas, Living Room
- WaterSource: Water District
- Appliances: Dishwasher, Disposal, Dryer, Electric Oven, Gas Cooktop, Ice Maker, Refrigerator, Washer, Water Line to Refrigerator
- Interior Features: All Bedrooms Down, Master Suite, Walk In Closet, Granite Counters, Beamed Ceilings, Built-in Features, Bar, Recessed Lighting, Track Lighting
- Lot Features: Premium Lot, Back Yard, Front Yard, Landscaped, Level, Private
- Window Features: Blinds, Custom Window Covering, Screens
- Patio And Porch Features: Covered, Deck
- Exterior Features: Rain Gutters
- Fireplaces Total: 2
Miscellaneous
- CrossStreet: Between Cahuilla and Santa Rosa on Pablo
- Listing Terms: Cash, Conventional
- Special Listing Conditions: Standard
Courtesy of
- List Office Name: Luca Realty Trust, Inc.

