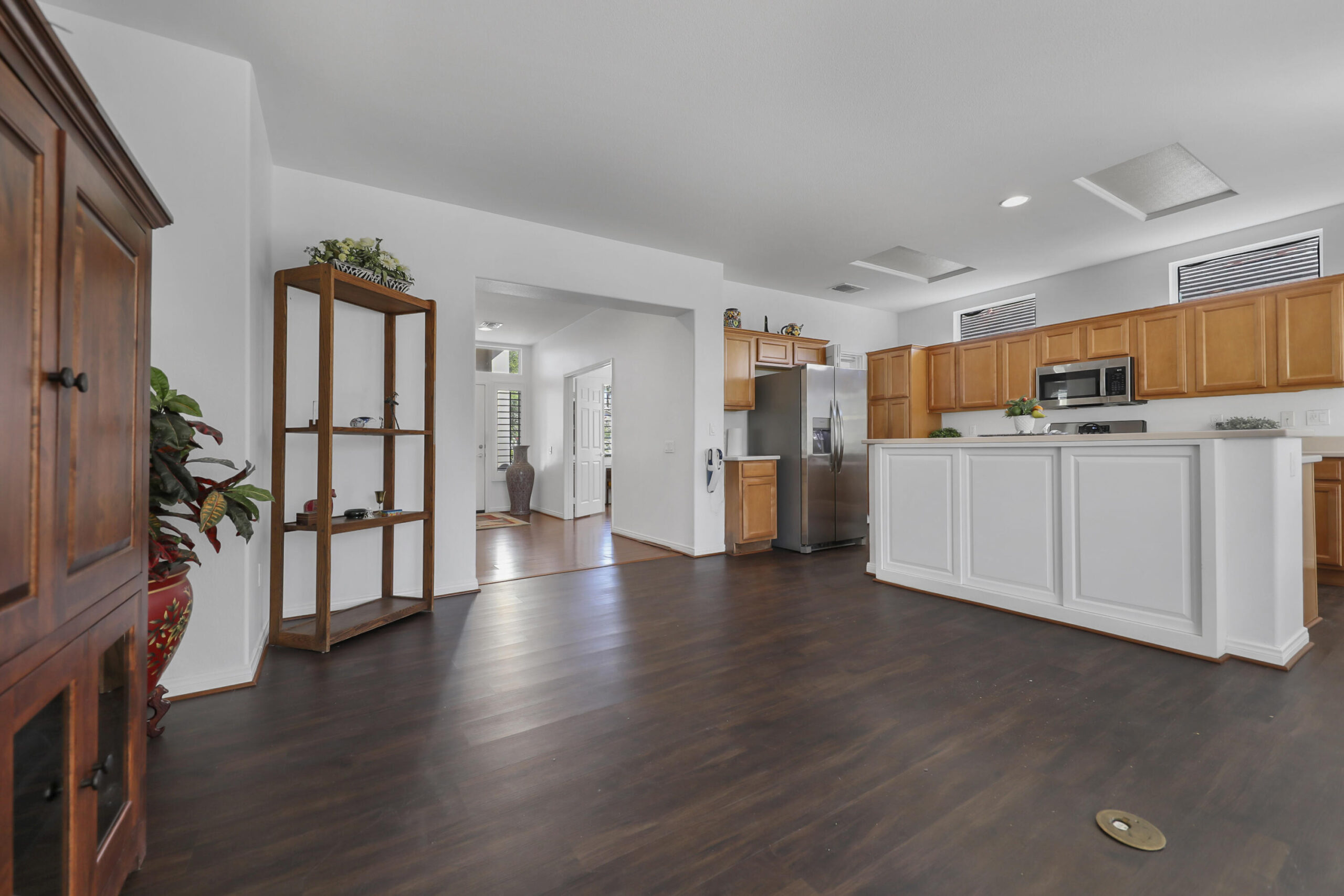35071 Staccato St, Palm Desert, CA 92211, USA
35071 Staccato St, Palm Desert, CA 92211, USABasics
- Date added: Added 3 weeks ago
- Category: Residential
- Type: Single Family Residence
- Status: Active
- Bedrooms: 2
- Bathrooms: 2
- Area: 1616 sq ft
- Lot size: 5662 sq ft
- Year built: 2003
- Subdivision Name: Sun City
- Bathrooms Full: 2
- Lot Size Acres: 0 acres
- County: Riverside
- MLS ID: 219119533
Description
-
Description:
Welcome to your Desert Oasis in Sun City Palm Desert! This beautifully Cayman model home is nestled in the highly desirable, gated Sun City Palm Desert community. Freshly painted this charming residence boasts recently upgraded AC, dishwasher, refrigerator and gas stove, and plantation shutters throughout offering modern comfort and convenience.
Show all description
Step into a bright and inviting foyer, where french doors lead to a versatile room perfect as a den, office, or formal dining area. The great room is open to the kitchen and ideal for entertaining, which seamlessly flows into the expansive south-facing backyard making this your own private desert retreat.
The spacious primary suite features direct access to the rear patio and a walk-in closet. An indoor laundry room adds convenience, and the garage comes equipped with ample storage cabinets.
Living in Sun City Palm Desert means embracing an active, resort-style lifestyle with access to two championship golf courses, indoor and outdoor pools, fitness centers, and numerous social clubs. Not to mention low $432/month HOA fees that includes a gated community, access to all club programs and facilities, cable TV and internet, along with maintenance of the common areas and amenities.
Schedule a tour today and start enjoying the incredible lifestyle this home and community offer!
Open House
- 01/25/2507:30 PM to 10:00 PM
Location
- View: Mountain(s)
Building Details
- Cooling features: Air Conditioning, Ceiling Fan(s)
- Building Area Total: 1616 sq ft
- Garage spaces: 2
- Construction Materials: Stucco
- Sewer: In, Connected and Paid
- Heating: Central, Electric
- Roof: Clay Tile
- Levels: One
- Carport Spaces: 0
Amenities & Features
- Laundry Features: Laundry Area
- Pool Features: Community, In Ground
- Flooring: Laminate
- Utilities: Cable Available
- Association Amenities: Banquet Facilities, Billiard Room, Bocce Ball Court, Clubhouse, Fitness Center, Golf Course, Tennis Court(s)
- Fencing: Block
- Parking Features: Side By Side
- WaterSource: Water District
- Appliances: Dishwasher, Disposal, Dryer, Gas Oven, Microwave Oven, Refrigerator, Washer
- Interior Features: Main Floor Bedroom
- Window Features: Shutters
- Spa Features: Community, Heated, In Ground
- Patio And Porch Features: Concrete Slab
- Senior Community: 1
- Community Features: Doggie Park, Golf Course Within Development, Pickle Ball Courts
Fees & Taxes
- Association Fee Frequency: Monthly
- Association Fee Includes: Cable TV, Clubhouse, Security
Miscellaneous
- CrossStreet: Tedesca Dr.
- Listing Terms: Cash, Cash to New Loan, Conventional
- Special Listing Conditions: Standard
Courtesy of
- List Office Name: Bennion Deville Homes































