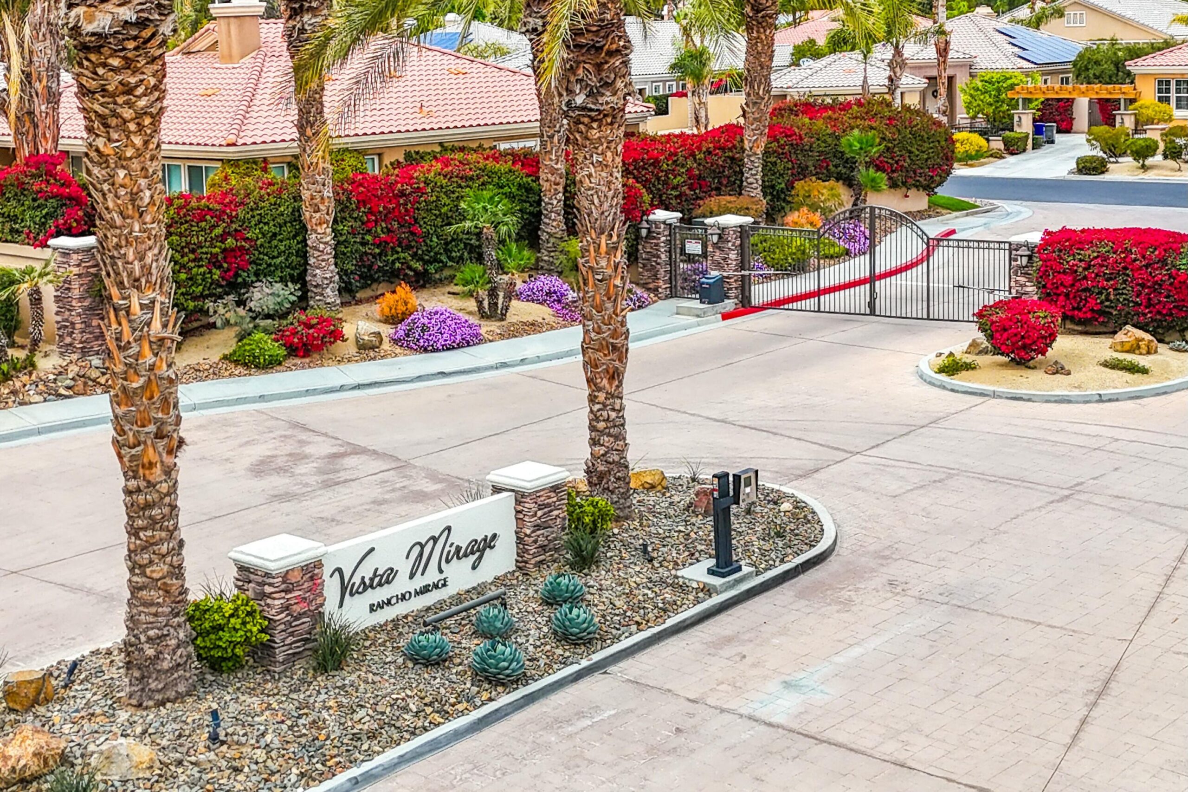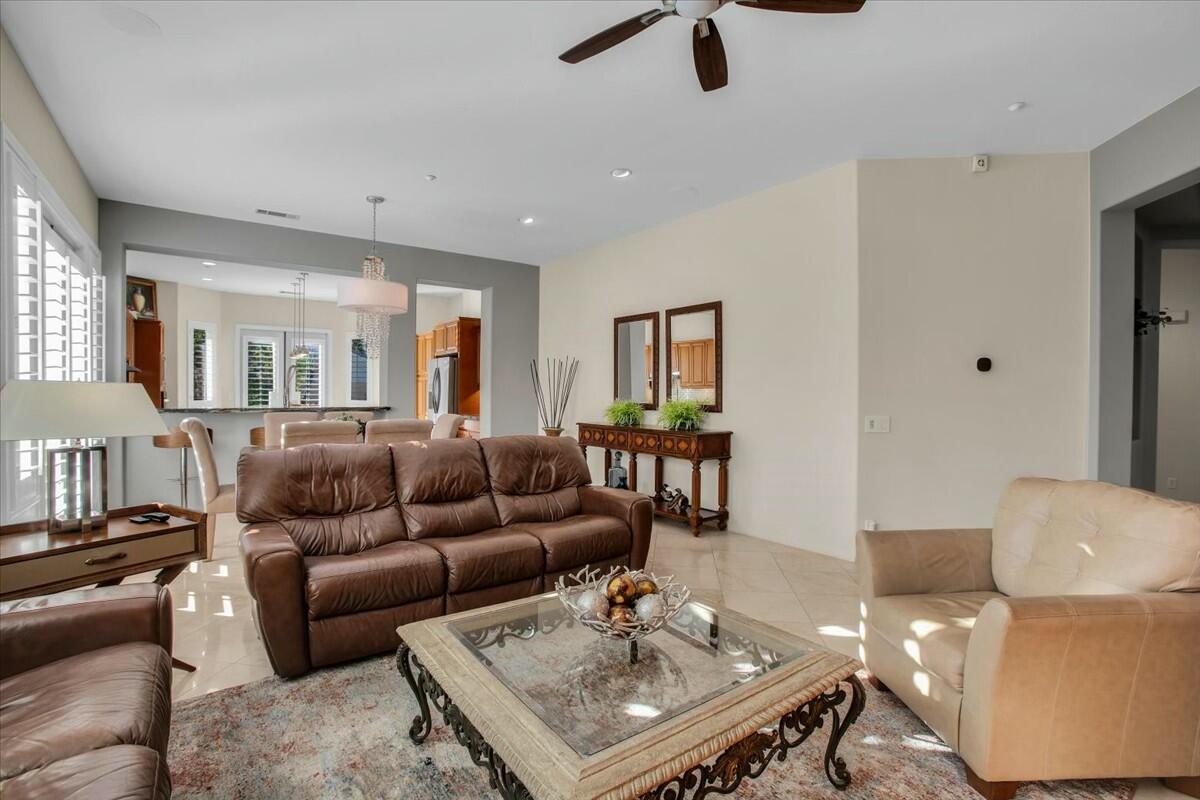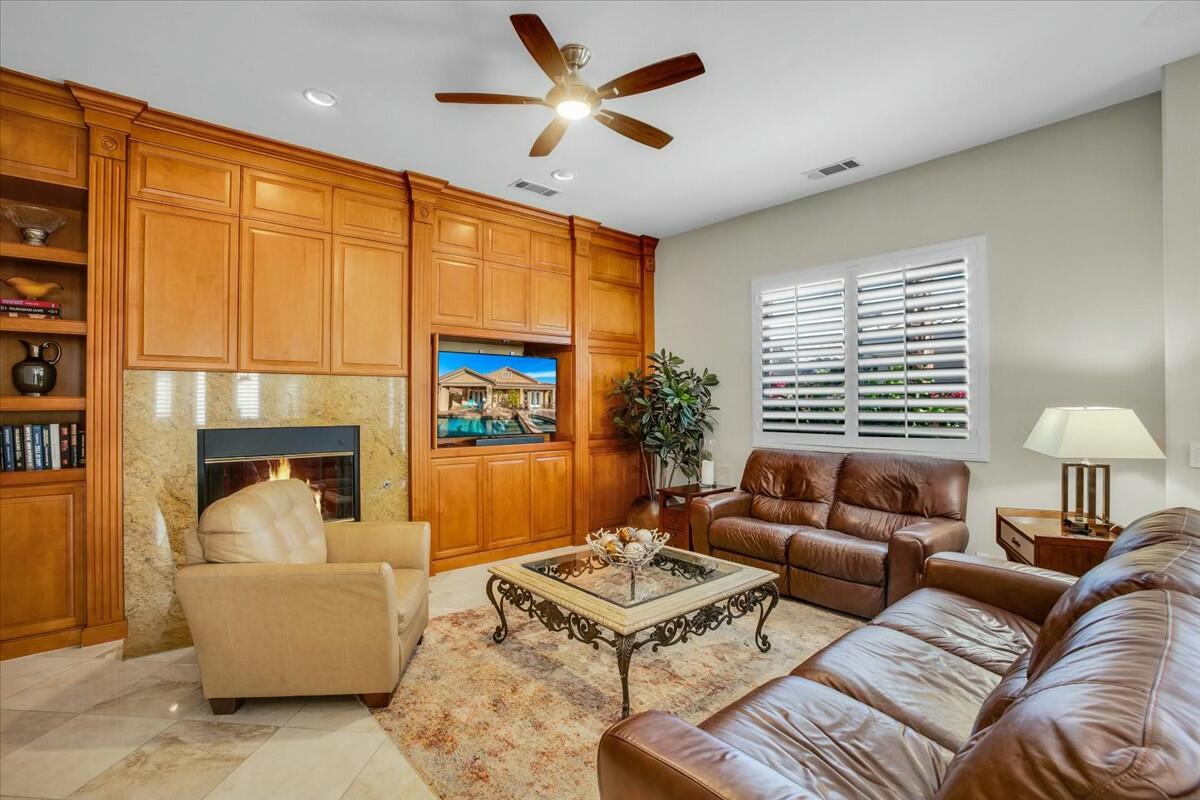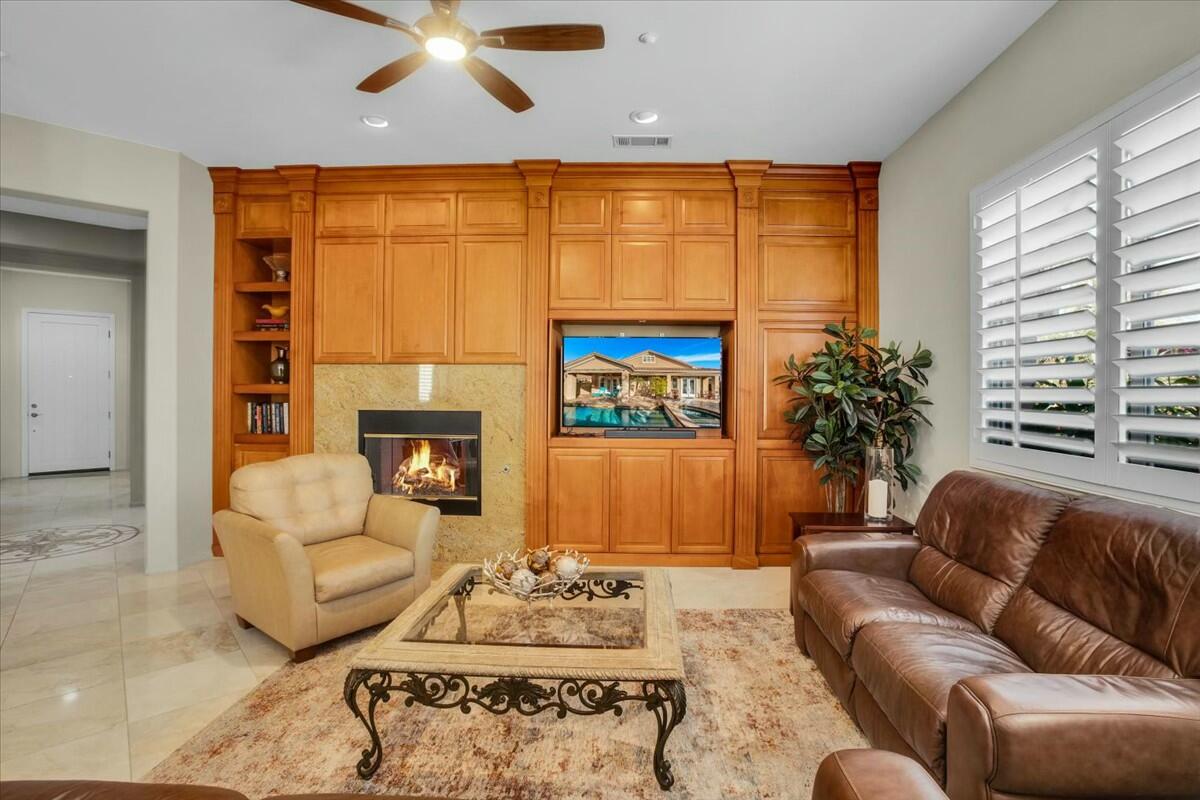10 Vista Mirage Way, Rancho Mirage, CA 92270, USA
10 Vista Mirage Way, Rancho Mirage, CA 92270, USABasics
- Date added: Added 2 weeks ago
- Category: Residential
- Type: Single Family Residence
- Status: Active
- Bedrooms: 3
- Bathrooms: 3
- Area: 2307 sq ft
- Lot size: 9148 sq ft
- Year built: 2003
- Subdivision Name: Vista Mirage
- Bathrooms Full: 2
- Lot Size Acres: 0 acres
- County: Riverside
- MLS ID: 219122617
Description
-
Description:
THE HOME YOU HAVE BEEN WAITING FOR...I am so excited to present another amazing property in the desirable gated community of Vista Mirage in the City of Rancho Mirage (Playground of the Presidents). The community consists of 64 semi-custom homes and the location is the BEST...halfway between Palm Springs and Palm Desert. Close to Mission Hills CC and the Ritz Carlton, The FEATURED HOME (3 Bedrooms, plus office/den, 3 Bathrooms (2)Full and (1) 3/4) has been meticulously maintained and upgraded by the current 10 year owner. The upgrades are many...but to name a few:
Show all description
Major remodel of the kitchen (check the photos)
Plantation shutters in most rooms.
Pebble Tec salt water pool and spa.
Newer (2021) HVAC system...A/C and furnace.
OWNED Solar System (2022)with 240 Volt EV outlet.
Resurfaced walks, patio and pool deck.
Replaced most appliances in the last 3-4 years.
Gas BBQ island and fire pit in the patio area.
MOUNTAIN VIEWS TO THE SOUTH AND WEST.
BONUS: FURNISHED PER INVENTORY
LOW HOA DUES
Honestly, what more could you want?
Please call for a private showing...YOU WILL NOT BE DISAPPOINTED. Vista Mirage is the BEST KEPT SECRET IN RANCHO MIRAGE.
Location
- View: Mountain(s)
Building Details
- Cooling features: Air Conditioning, Ceiling Fan(s), Central Air
- Building Area Total: 2307 sq ft
- Garage spaces: 2
- Sewer: In, Connected and Paid
- Heating: Central, Forced Air, Natural Gas
- Roof: Tile
- Levels: Ground, One
- Carport Spaces: 0
Amenities & Features
- Laundry Features: Individual Room
- Pool Features: Gunite, Heated, In Ground, Private, Salt Water, Pebble
- Electric: 220 Volts in Garage
- Flooring: Carpet, Ceramic Tile
- Utilities: Cable Available
- Association Amenities: Controlled Access, Greenbelt/Park, Pet Rules
- Fencing: Stucco Wall
- Parking Features: Direct Entrance, Driveway, Garage Door Opener
- Fireplace Features: Gas Log, Gas Starter, Living Room
- WaterSource: Water District
- Appliances: Dishwasher, Disposal, Dryer, Electric Oven, Exhaust Fan, Gas Cooktop, Ice Maker, Microwave Oven, Refrigerator, Washer, Water Line to Refrigerator
- Interior Features: Master Suite, Walk In Closet, Granite Counters, Open Floorplan, Recessed Lighting
- Lot Features: Back Yard, Landscaped
- Window Features: Blinds, Double Pane Windows, Shutters
- Spa Features: Heated, Private, Gunite, In Ground
- Patio And Porch Features: Awning(s), Covered
- Exterior Features: Solar System Owned
- Fireplaces Total: 1
Fees & Taxes
- Association Fee Frequency: Monthly
School Information
- High School District: Palm Springs Unified
Miscellaneous
- CrossStreet: Gerald Ford Drive and DaVall
- Listing Terms: Cash, Cash to New Loan
- Special Listing Conditions: Standard
Courtesy of
- List Office Name: Windermere Real Estate














