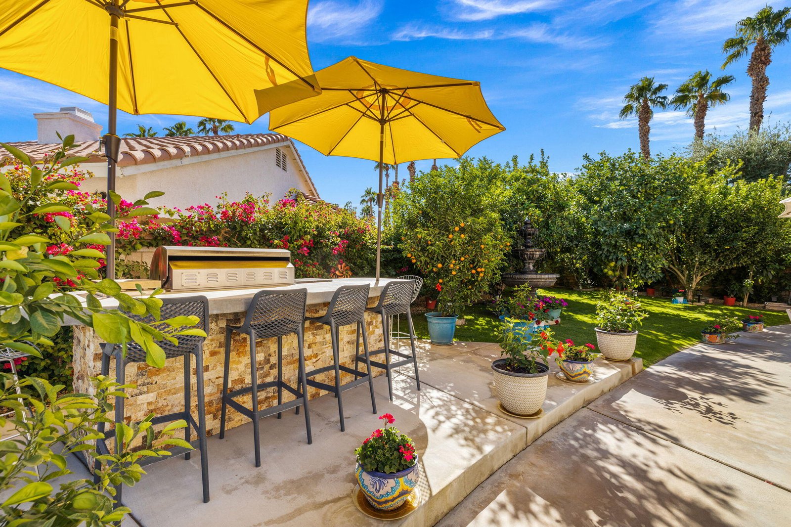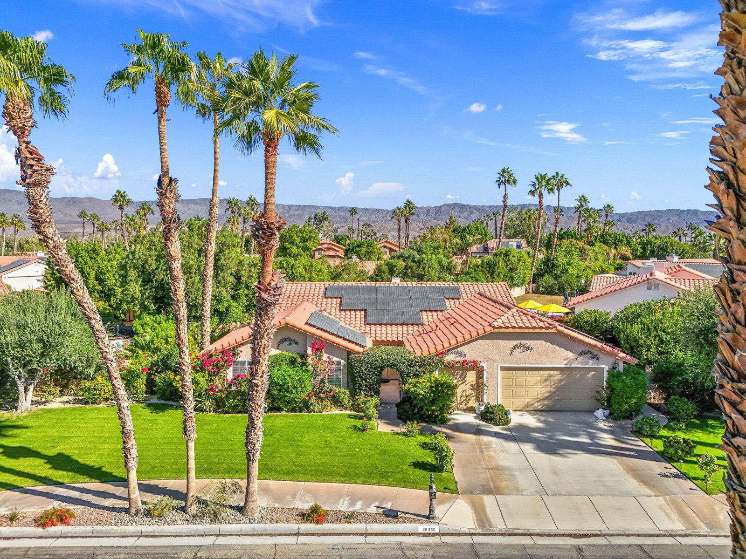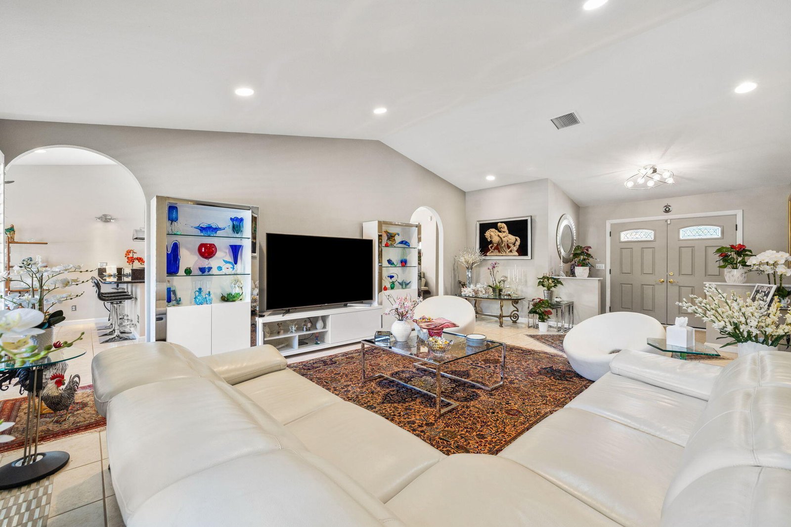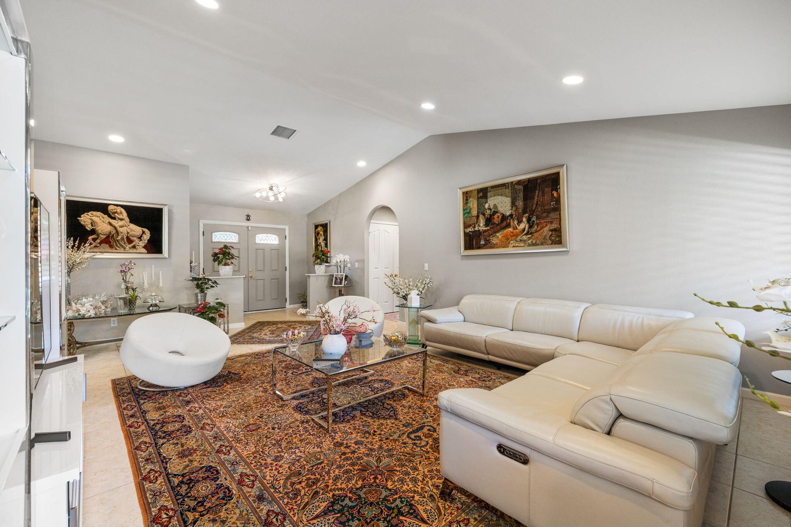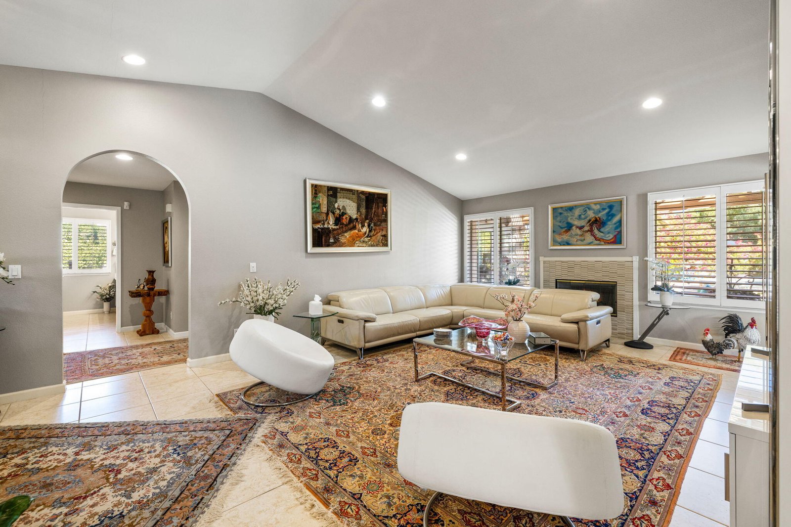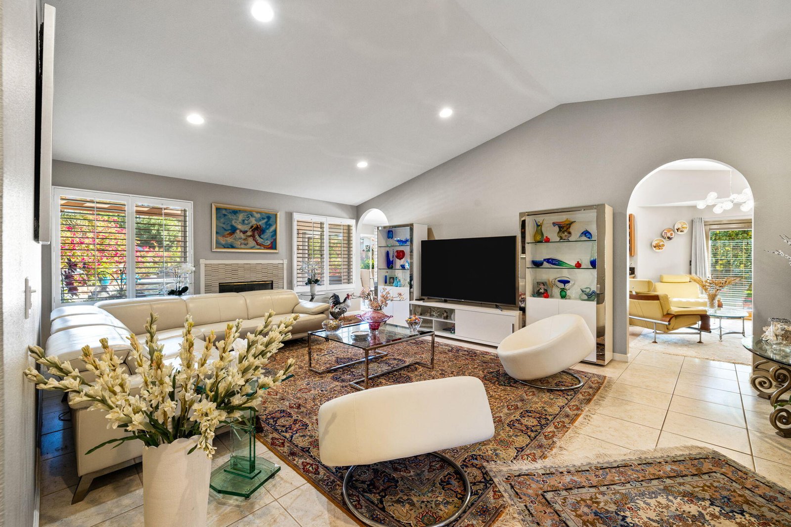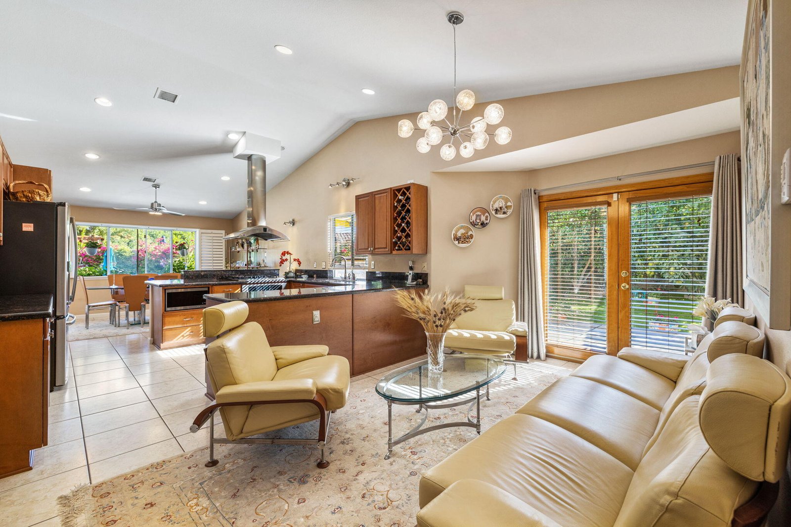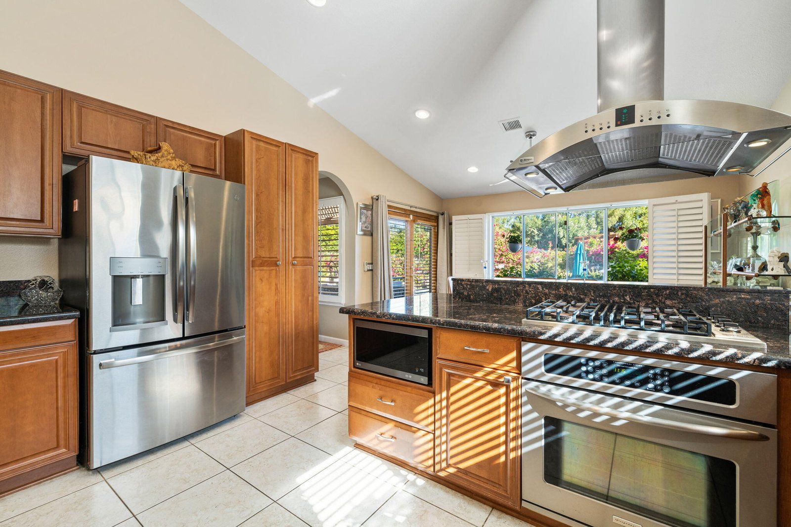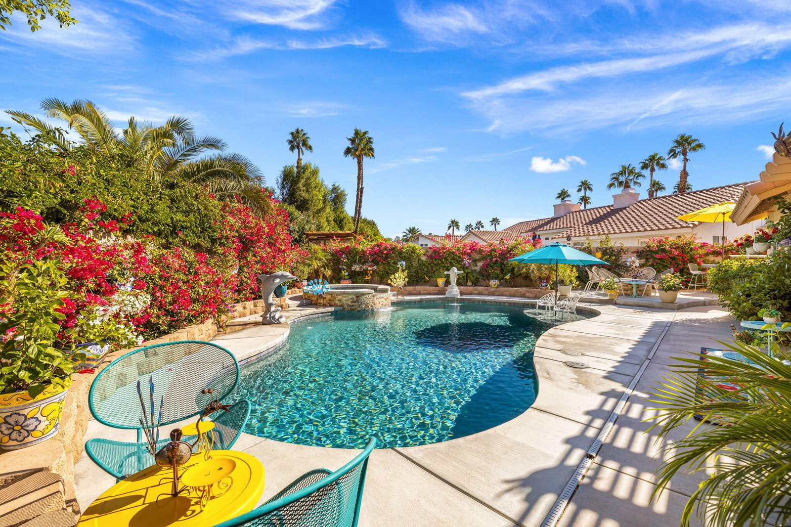39250 Regency Way, Palm Desert, CA 92211, USA
39250 Regency Way, Palm Desert, CA 92211, USABasics
- Date added: Added 3 weeks ago
- Category: Residential
- Type: Single Family Residence
- Status: Active
- Bedrooms: 3
- Bathrooms: 3
- Area: 2015 sq ft
- Lot size: 11761 sq ft
- Year built: 1989
- Subdivision Name: Regency Palms
- Bathrooms Full: 2
- Lot Size Acres: 0 acres
- County: Riverside
- MLS ID: 219120080
Description
-
Description:
Welcome to your dream home in the heart of Palm Desert! This immaculate single-level residence boasts an expansive lot, perfect for outdoor entertaining and relaxation. Enjoy the desert lifestyle with a newer pool and spa, set amidst a beautifully landscaped yard. This elegant floorplan offers vaulted ceilings, a welcoming living room and there is a 2 car garage plus a golf cart garage. The kitchen features stainless steel appliances, including a gas cooktop and a hood. The upgrades are plentiful- including newer paint on the interior and exterior a few years ago, brand new windows, newer flooring in the bedrooms, a tesla charger, and a recent backyard transformation. The backyard is a slice of paradise with a dazzling pool and spa, built in gas bbq, citrus trees and romantic fountains and colorful art. The low HOA is another bonus of this gated community. The prime location is near Ronald Reagan Elementary School, Colonel Mitchell Paige Middle School, Palm Desert High School, and UC Riverside Palm Desert Campus. Also close-by is shopping, entertainment, and several Country Clubs with golf courses. Freedom Park offers a close dog park for your furry friends. This home offers the perfect blend of luxury, comfort, and convenience in a prime Palm Desert location. Don't miss out on this exceptional opportunity. Contact us today to schedule a viewing!
Show all description
Location
Building Details
- Cooling features: Central Air
- Building Area Total: 2015 sq ft
- Garage spaces: 2
- Sewer: In, Connected and Paid
- Heating: Forced Air
- Levels: One
- Carport Spaces: 0
Amenities & Features
- Laundry Features: Individual Room
- Pool Features: In Ground, Private, Salt Water, Pebble
- Flooring: Tile
- Association Amenities: Controlled Access
- Parking Features: Direct Entrance, Garage Door Opener, Golf Cart Garage
- Fireplace Features: Glass Doors, Living Room
- Appliances: Dishwasher, Dryer, Gas Cooktop, Refrigerator, Washer
- Interior Features: Walk In Closet, Vaulted Ceiling(s), Granite Counters
- Spa Features: Heated, Private, In Ground
- Patio And Porch Features: Covered
- Fireplaces Total: 1
Fees & Taxes
- Association Fee Frequency: Monthly
- Association Fee Includes: Cable TV
Miscellaneous
- CrossStreet: Country Club Dr.
- Listing Terms: Submit
- Special Listing Conditions: Standard
Courtesy of
- List Office Name: BBS Brokers Realty



