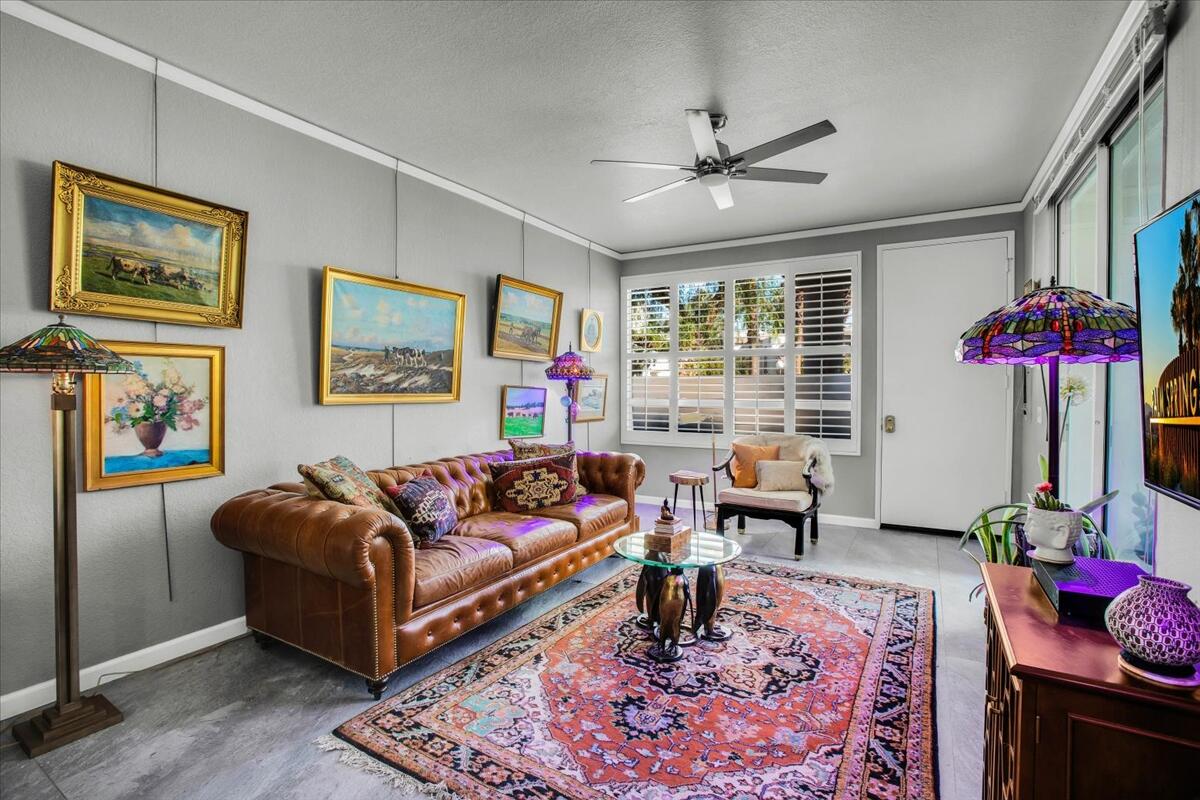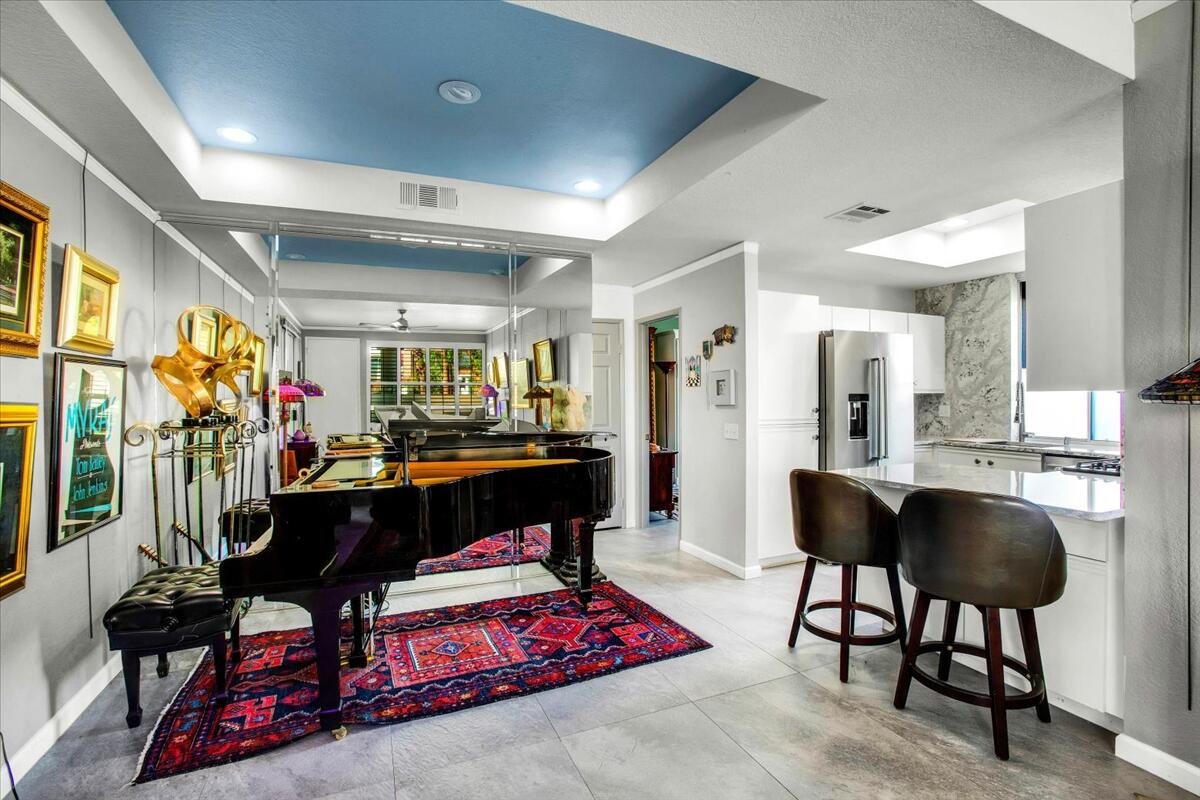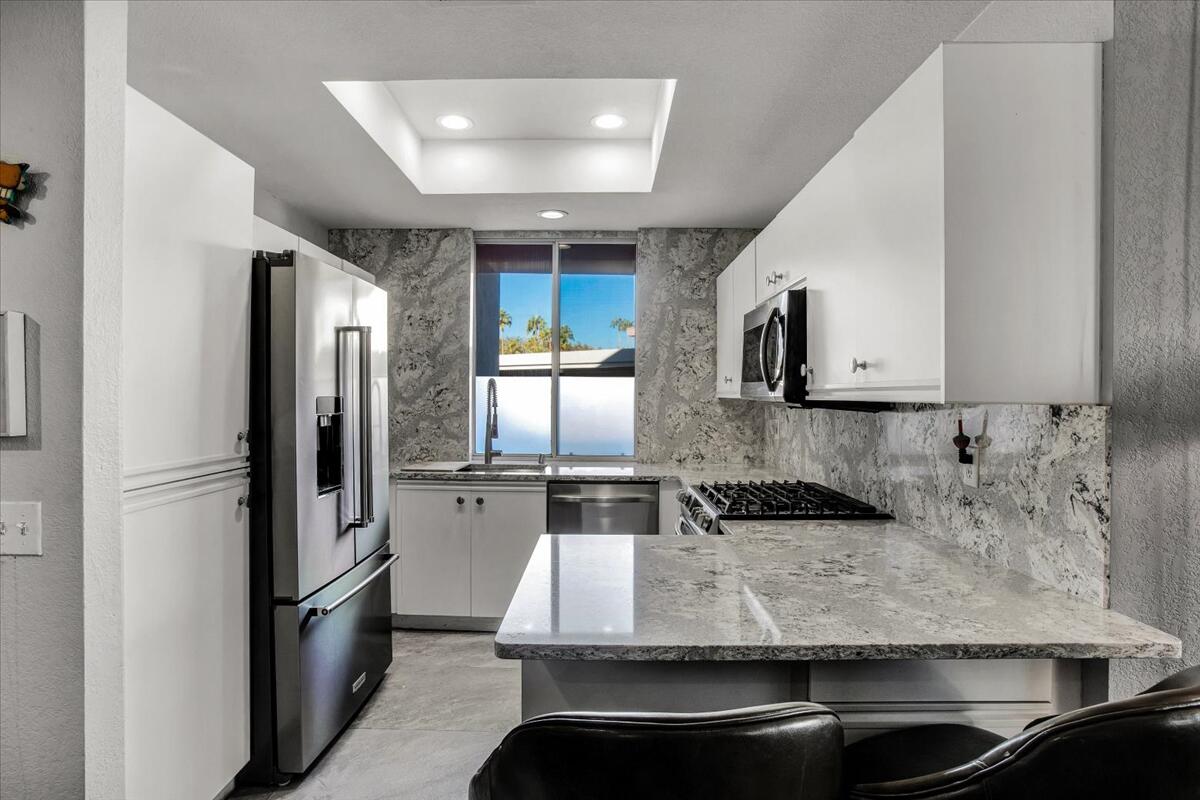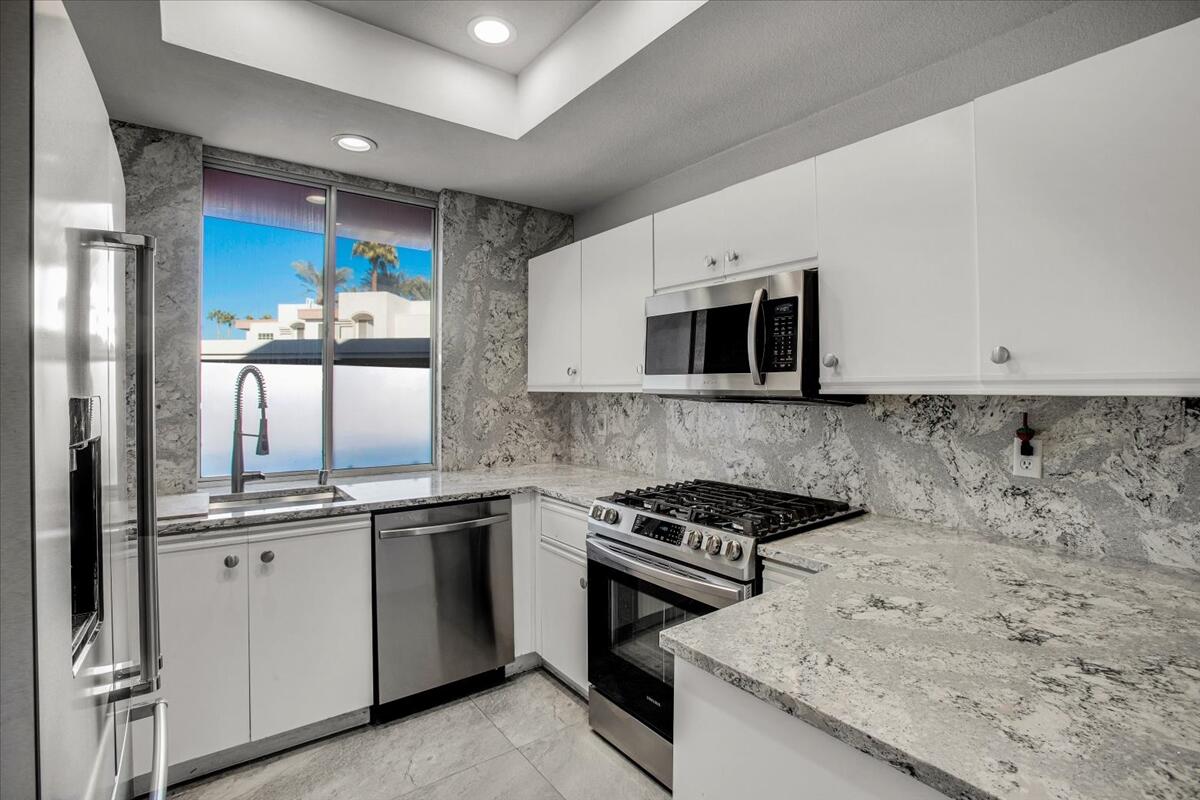401 El Cielo Rd, Palm Springs, CA 92262, USA
401 El Cielo Rd, Palm Springs, CA 92262, USABasics
- Date added: Added 3 weeks ago
- Category: Residential
- Type: Condominium
- Status: Active
- Bedrooms: 2
- Bathrooms: 2
- Area: 1084 sq ft
- Lot size: 1742 sq ft
- Year built: 1988
- Subdivision Name: La Palme
- Bathrooms Full: 2
- Lot Size Acres: 0 acres
- County: Riverside
- MLS ID: 219120575
Description
-
Description:
At Last! Your Perfect Palm Springs Retreat Awaits. Don't miss this incredible opportunity to own an affordable 2-bedroom, 2-bath, 1,084 SqFt ground-floor condo in the heart of Palm Springs! Bathed in natural light, this home boasts a thoughtfully designed floor plan featuring two spacious primary suites, each with an en-suite bathroom and dual vanities. High ceilings, sleek contemporary tile flooring throughout, and elegant plantation shutters elevate the interior's charm. The updated kitchen shines with modern quartz countertops and a backsplash extending to the ceiling, recessed lighting fixtures, complemented by stainless steel appliances, including a gas stove and a recently upgraded French-door KitchenAid refrigerator. A stackable washer and dryer are conveniently located inside the unit. Step outside to a private, enclosed patio accessible from both the living room and one of the bedrooms, complete with an additional storage closet. Your assigned covered parking spot is conveniently located just steps away. Enjoy the resort-style amenities at La Palme, including six sparkling pools, three tennis courts, lush landscaping, and two EV charging stations—all in a non-smoking community. The HOA provides cable with HBO, WiFi, water, and trash services for added convenience. Ideally located near downtown Palm Springs, the Convention Center, Palm Springs Airport, and the Spa Casino, this condo offers the perfect blend of comfort, convenience, and resort-inspired living.
Show all description
Open House
- 01/26/2508:00 PM to 10:00 PM
Location
- View: Trees/Woods
Building Details
- Cooling features: Ceiling Fan(s), Central Air
- Building Area Total: 1084 sq ft
- Garage spaces: 0
- Architectural Style: Contemporary
- Sewer: In, Connected and Paid
- Heating: Central
- Levels: Ground
- Carport Spaces: 1
Video
- Virtual Tour URL Unbranded: https://youtu.be/vf1rbcaI_dQ
Amenities & Features
- Laundry Features: In Closet
- Pool Features: Community, Heated, In Ground, Safety Gate, Safety Fence
- Flooring: Tile
- Utilities: Cable Available
- Association Amenities: Guest Parking, Maintenance Grounds, Pet Rules, Tennis Court(s)
- Parking Features: Assigned, Detached Carport, Guest
- Appliances: Dishwasher, Disposal, Dryer, Gas Range, Microwave Oven, Refrigerator, Stackable W/D Hookup, Washer
- Interior Features: 2 Master Bedrooms, Quartz Counters, Recessed Lighting
- Window Features: Blinds, Shutters
- Spa Features: Community, Heated, In Ground
- Patio And Porch Features: Covered, Enclosed
- Community Features: Community Mailbox
Fees & Taxes
- Association Fee Frequency: Monthly
- Association Fee Includes: Cable TV, Trash, Water
Miscellaneous
- CrossStreet: Ramon Rd.
- Listing Terms: Cash, Cash to New Loan, Conventional
- Special Listing Conditions: Standard
Courtesy of
- List Office Name: Bennion Deville Homes










































