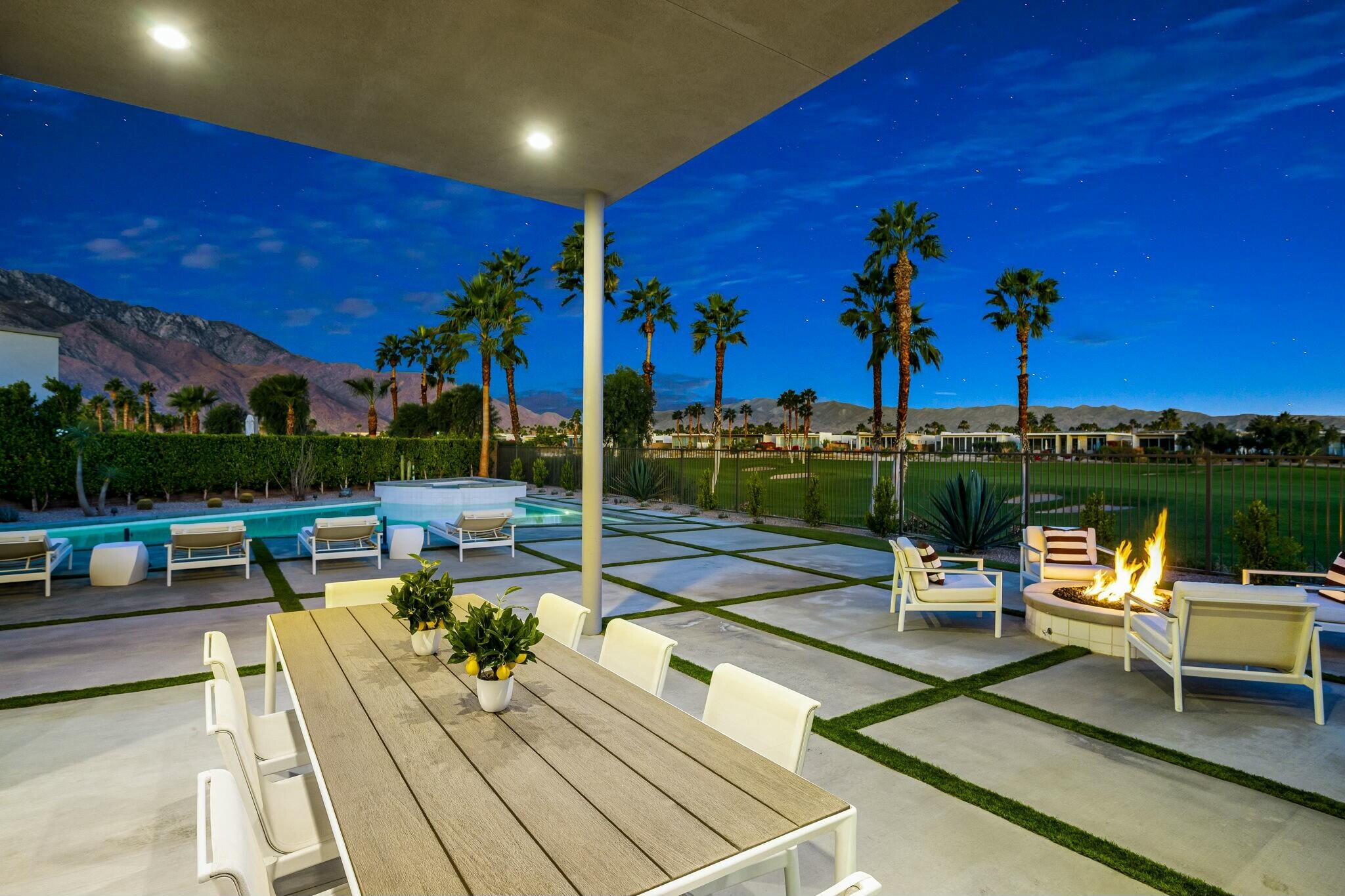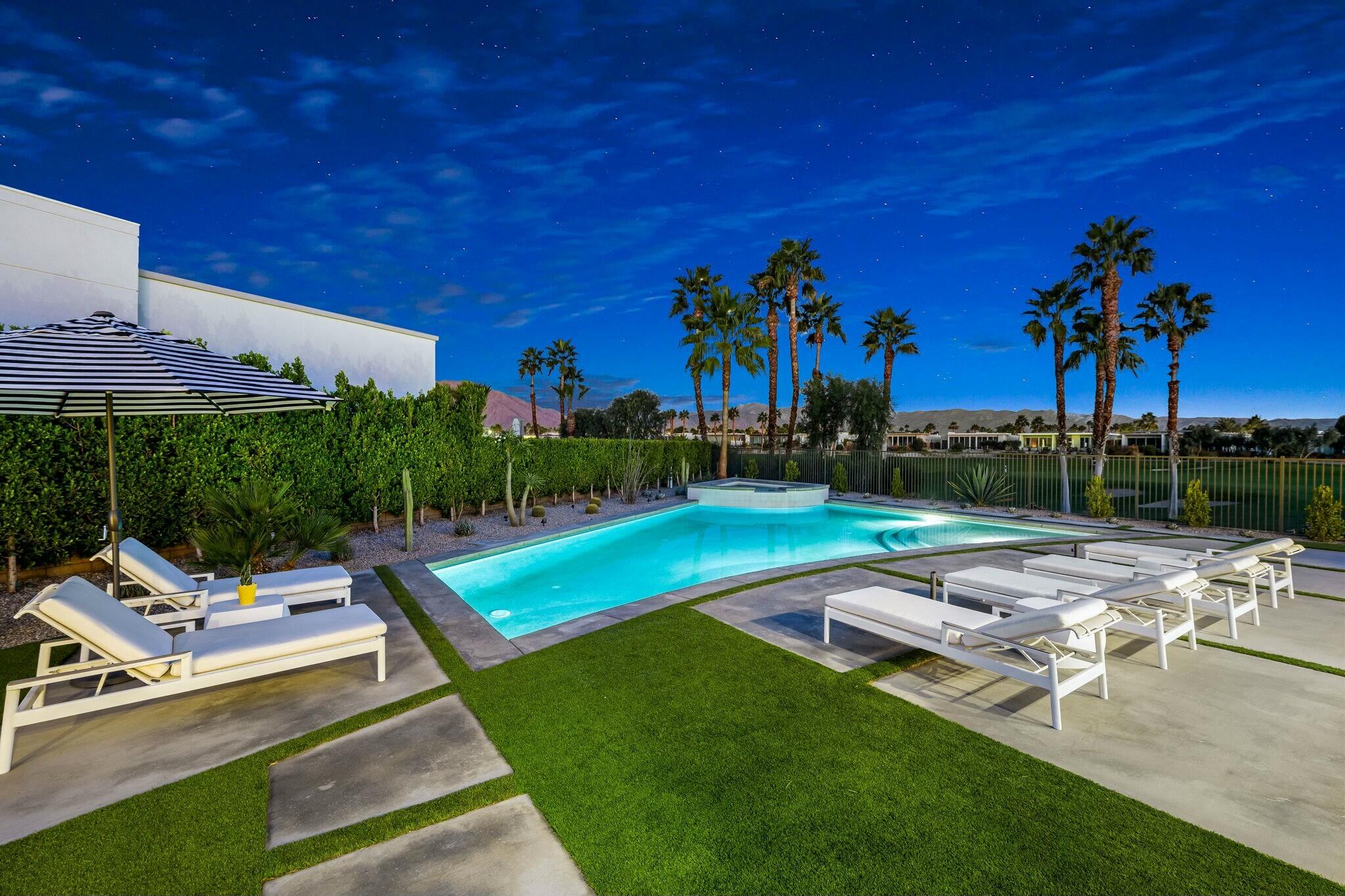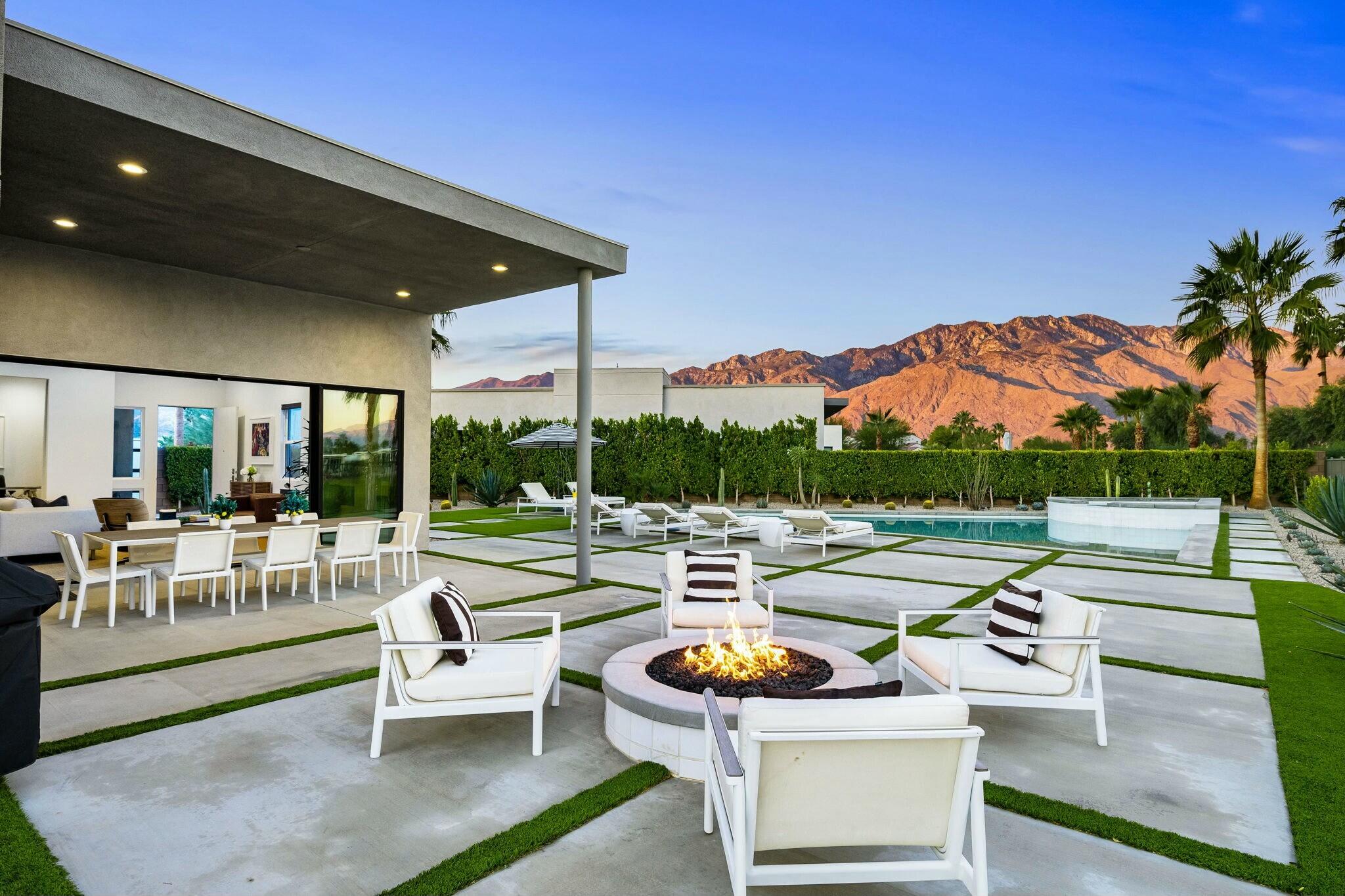4487 Alcala Way, Palm Springs, CA 92262, USA
4487 Alcala Way, Palm Springs, CA 92262, USABasics
- Date added: Added 4 months ago
- Category: Residential
- Type: Single Family Residence
- Status: Active
- Bedrooms: 3
- Bathrooms: 4
- Area: 2598 sq ft
- Lot size: 11326 sq ft
- Year built: 2021
- Subdivision Name: Escena
- Bathrooms Full: 1
- Lot Size Acres: 0 acres
- County: Riverside
- MLS ID: 219122655
Description
-
Description:
This one-of-a-kind elegant modern home with breathtaking views is in the gated community of Escena! Built in 2021, this 3-bedroom (+ office), 4-bathroom home offers 2,598 sq. ft. of luxurious living space on an expanded premium lot with over 135 ft. of golf course frontage. Situated on the 16th fairway of the acclaimed Escena Golf Course, the property boasts phenomenal panoramic 180 degree western and northern mountain views. With over $500K in builder and owner upgrades, the home features 12 ft. ceilings, clerestory windows, upgraded interior doors, designer light fixtures, a chef's kitchen with a Quartz island, extended kitchen cabinetry & Jenn Air appliances. Enjoy an open floor plan, tiled floors throughout, a great room with fireplace, wet bar, and stackable sliding doors leading out to a beautiful back yard/patio. A gorgeous primary suite has custom vanities & cabinetry, quartz counters and California closet upgrades. The two guest bedrooms, both with ensuite bathrooms have California closet upgrades, and are thoughtfully separated from the Primary suite. The outdoor space is an entertainer's dream featuring an incredible custom pool with a large tanning shelf and diamond-shaped raised spa and a covered patio for outdoor dining. Additional highlights include motorized blinds, powder room, laundry room with a sink & cabinetry, 2-car garage & owned solar. Experience luxury, modern convenience, and spectacular views in this special Palm Springs home!
Show all description
Open House
- 01/26/2508:00 PM to 10:00 PM
- 01/25/2508:00 PM to 10:00 PM
Location
- View: Golf Course, Mountain(s), Panoramic, Pool
Building Details
- Cooling features: Air Conditioning, Ceiling Fan(s), Central Air, Zoned
- Building Area Total: 2598 sq ft
- Garage spaces: 2
- Construction Materials: Stucco
- Architectural Style: Contemporary
- Sewer: In, Connected and Paid
- Heating: Central, Fireplace(s), Forced Air, Zoned, Natural Gas
- Roof: Flat
- Foundation Details: Slab
- Levels: One
- Carport Spaces: 0
Amenities & Features
- Laundry Features: Individual Room
- Pool Features: Heated, In Ground, Private, Salt Water, Pebble
- Electric: 220 Volts in Garage
- Flooring: Ceramic Tile
- Association Amenities: Controlled Access, Maintenance Grounds
- Fencing: Block, Fenced
- Parking Features: Direct Entrance, Driveway, Garage Door Opener, On Street
- Fireplace Features: Fire Pit, Gas Log, Living Room
- WaterSource: Water District
- Appliances: Dishwasher, Disposal, Dryer, Exhaust Fan, Gas Cooktop, Gas Dryer Hookup, Gas Oven, Gas Range, Microwave Oven, Refrigerator, Washer, Water Line to Refrigerator, Water Softener
- Interior Features: Master Suite, Walk In Closet, Quartz Counters, Open Floorplan, Recessed Lighting, Wet Bar
- Lot Features: Premium Lot, Back Yard, Landscaped, On Golf Course
- Window Features: Blinds, Custom Window Covering
- Spa Features: Private, In Ground
- Patio And Porch Features: Concrete Slab
- Exterior Features: Solar System Owned
- Fireplaces Total: 1
- Community Features: Community Mailbox, Doggie Park, Golf Course Within Development
Fees & Taxes
- Association Fee Frequency: Monthly
Miscellaneous
- CrossStreet: Gene Autry and Escena Way
- Listing Terms: Cash, Cash to New Loan
- Special Listing Conditions: Standard
Courtesy of
- List Office Name: Bennion Deville Homes





















































