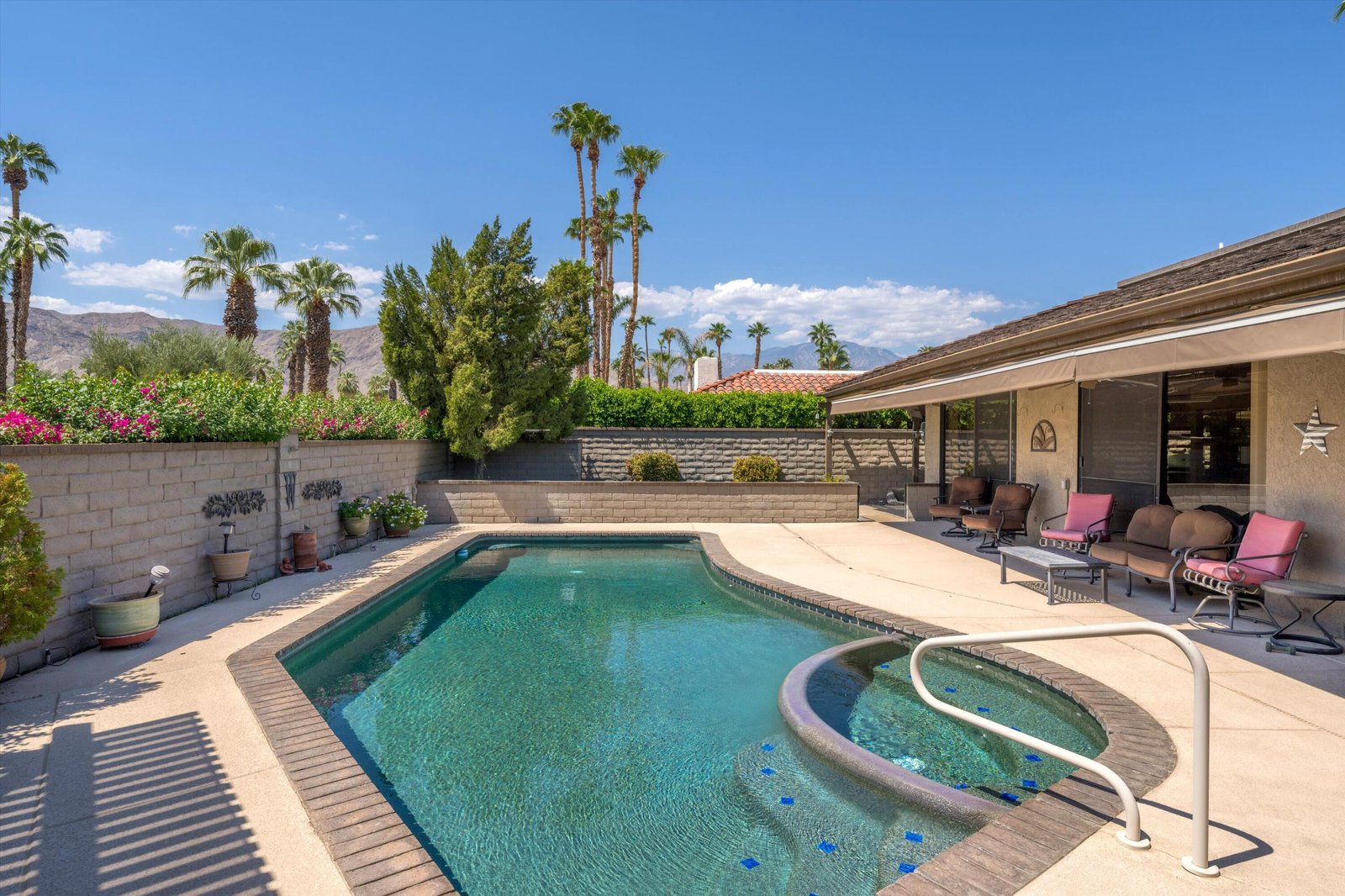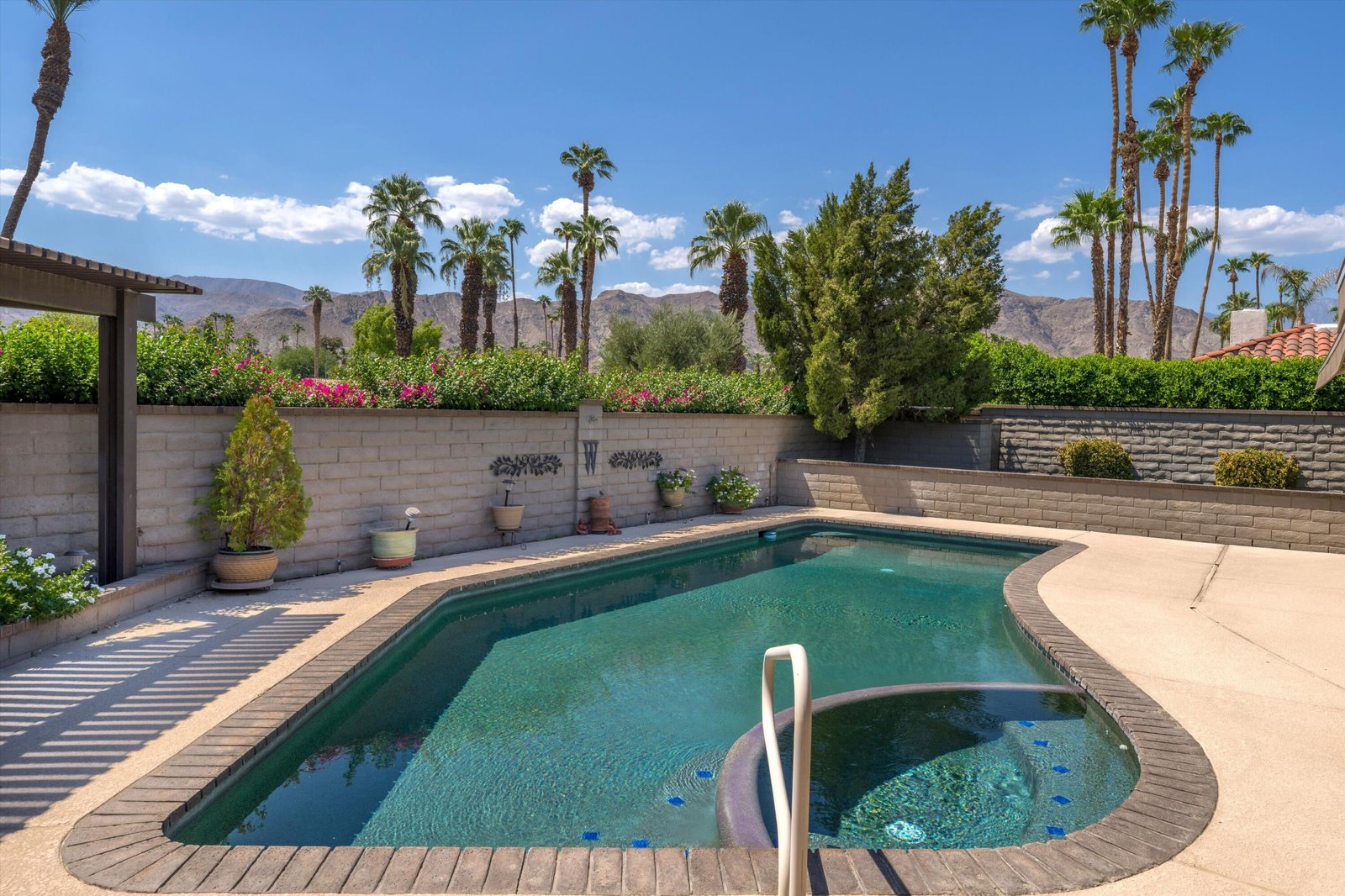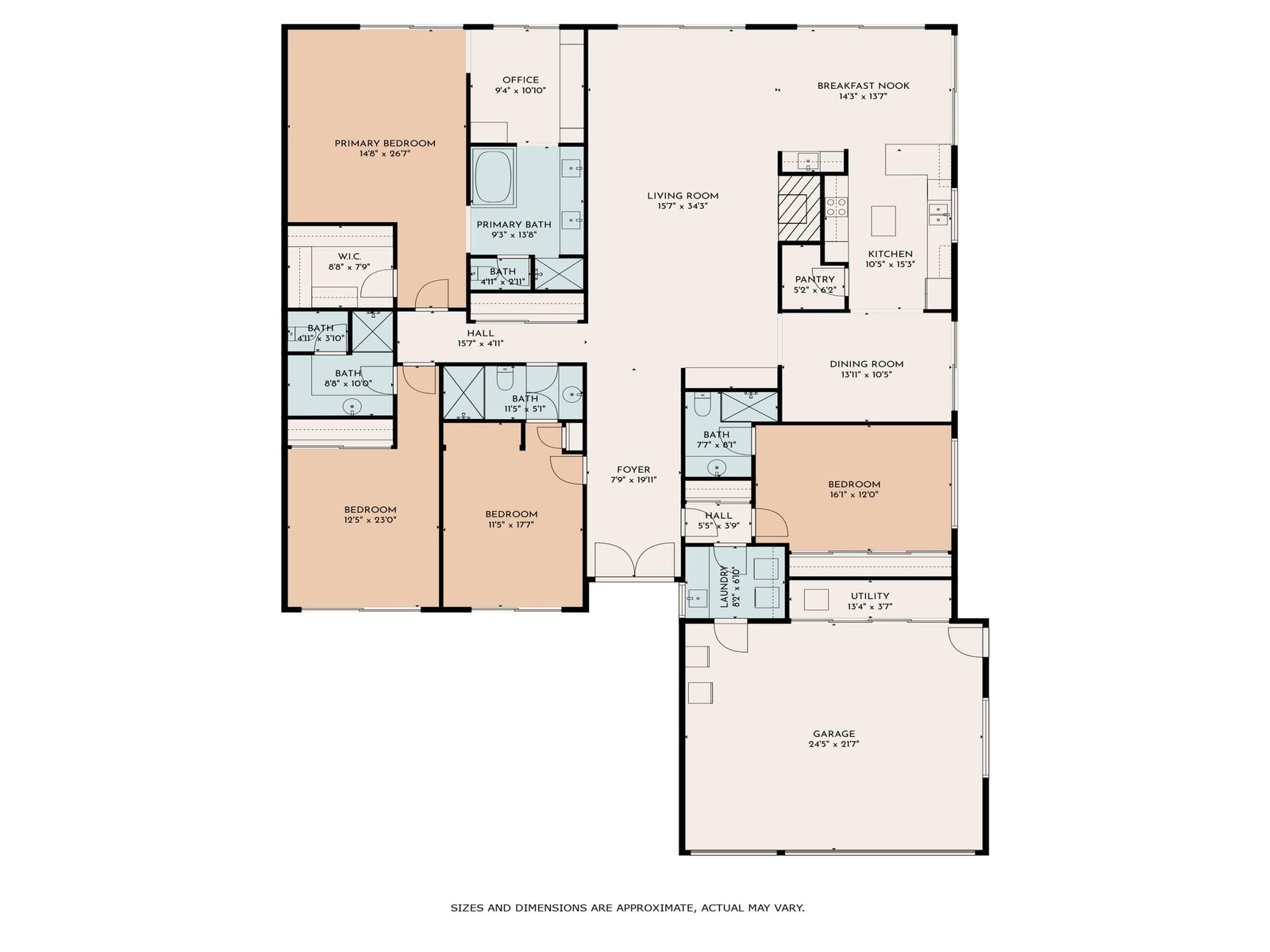48 Cornell Dr, Rancho Mirage, CA 92270, USA
48 Cornell Dr, Rancho Mirage, CA 92270, USABasics
- Date added: Added 1 month ago
- Category: Residential
- Type: Single Family Residence
- Status: Active
- Bedrooms: 4
- Bathrooms: 4
- Area: 3079 sq ft
- Lot size: 6098 sq ft
- Year built: 1979
- Subdivision Name: The Springs Country Club
- Bathrooms Full: 4
- Lot Size Acres: 0.14 acres
- County: Riverside
- MLS ID: 219116536
Description
-
Description:
A peaceful front patio greets you as you enter etched glass double doors into a foyer with an recessed ceiling. This 4bd/4ba Pebble Beach model ( One bedroom has been used as a den) is ready for your personal touches. Boasting 3079 sq ft with an updated kitchen featuring newer appliances and granite countertops. A bar with separate refrigerator is steps from the walls of glass that open to the back patio with private pool/spa & pergola facing the southern mountain views. Perfect for entertaining family & friends or just enjoying a cocktail while gazing at the beautiful
Show all description
San Jacinto mountains. This home has potential, potential, potential! THE SPRINGS is a premier, private country Club in the heart of Rancho Mirage featuring an 18-hole championship golf course, a beautiful remodeled clubhouse, fitness center, a separate Courts Pavilion, tennis pickleball, bocce ball and a very lively social scene. THE SPRINGS - IT'S WHERE YOU BELONG.
Open House
- 01/25/2508:00 PM to 11:00 PM
Location
- View: Mountain(s), Pool
Building Details
- Cooling features: Central Air
- Building Area Total: 3079 sq ft
- Garage spaces: 2.5
- Construction Materials: Stucco
- Architectural Style: Traditional
- Sewer: In, Connected and Paid
- Heating: Central, Natural Gas
- Roof: Shake, Wood
- Foundation Details: Slab
- Levels: Ground
- Carport Spaces: 0
Amenities & Features
- Laundry Features: Individual Room
- Pool Features: In Ground, Private, Gunite
- Flooring: Carpet, Tile
- Utilities: Cable Available
- Association Amenities: Banquet Facilities, Bocce Ball Court, Card Room, Clubhouse, Controlled Access, Fitness Center, Golf Course, Lake or Pond, Maintenance Grounds, Meeting Room, Other Courts, Pet Rules, Sauna, Sport Court, Tennis Court(s)
- Fencing: Block
- Parking Features: Garage Door Opener, Golf Cart Garage
- Fireplace Features: Gas Log, Gas Starter, Living Room
- WaterSource: In Street
- Appliances: Bar Ice Maker, Dishwasher, Electric Oven, Electric Range, Refrigerator, Water Filter, Water Line to Refrigerator
- Interior Features: Main Floor Bedroom, Bar, Wet Bar, Granite Counters
- Lot Features: Back Yard, Landscaped
- Window Features: Vertical Blinds
- Spa Features: Private, Gunite, In Ground
- Patio And Porch Features: Concrete Slab
- Fireplaces Total: 1
- Community Features: Golf Course Within Development, Pickle Ball Courts
Fees & Taxes
- Association Fee Frequency: Monthly
- Association Fee Includes: Building & Grounds, Cable TV, Clubhouse, Concierge, Insurance, Security, Sewer, Water
Miscellaneous
- CrossStreet: Columbia Drive
- Listing Terms: Cash to New Loan
- Special Listing Conditions: Standard
Courtesy of
- List Office Name: Bennion Deville Homes











































