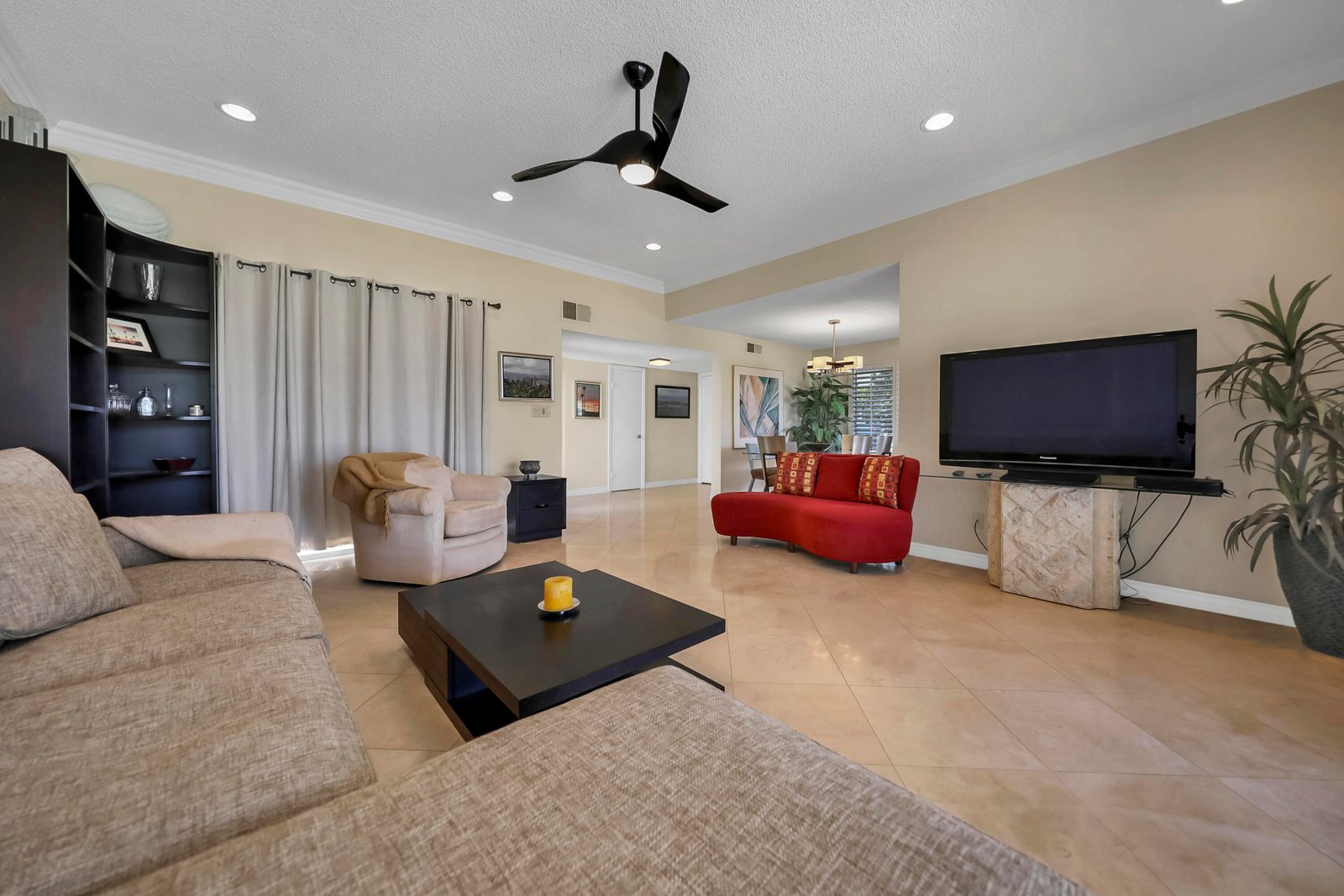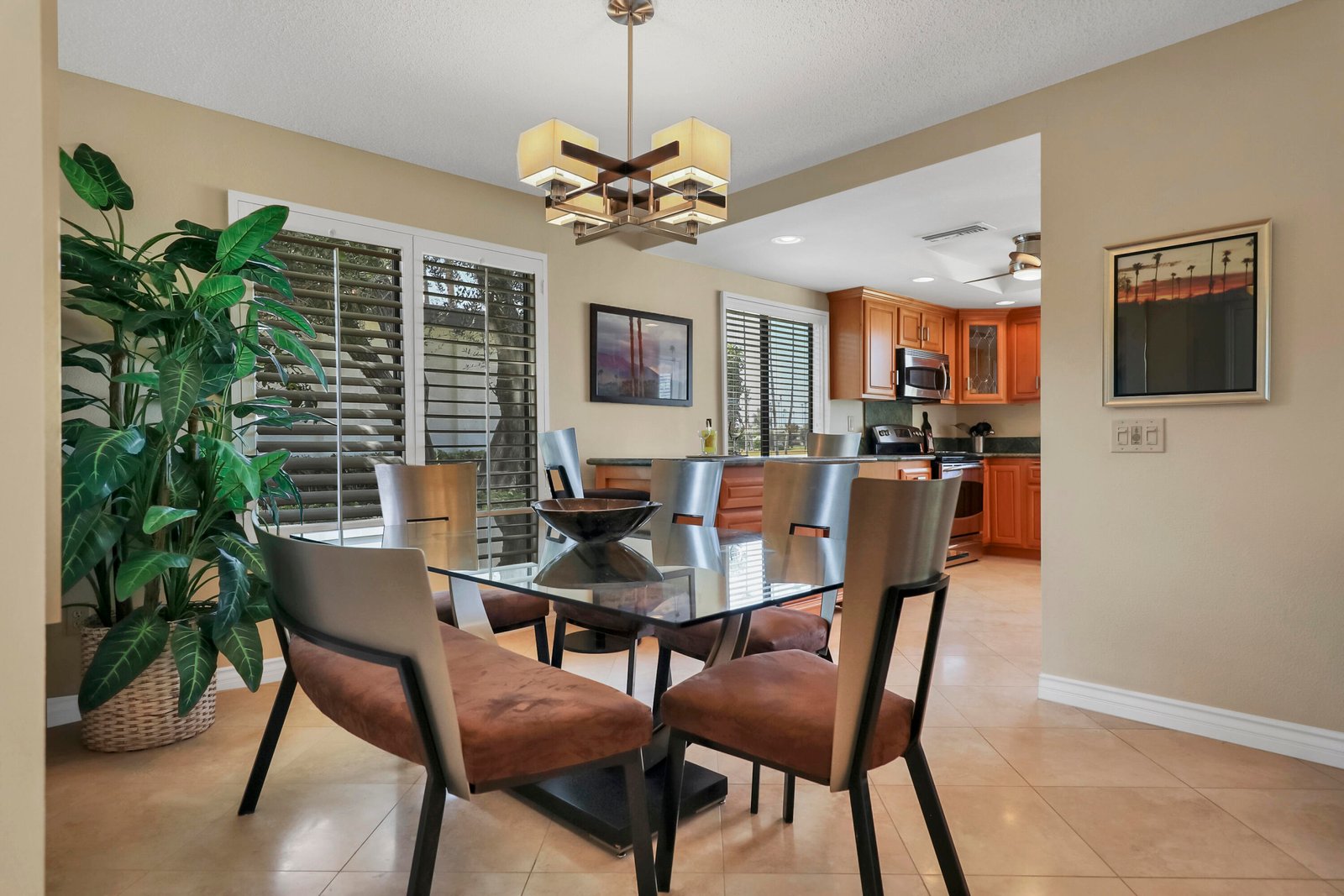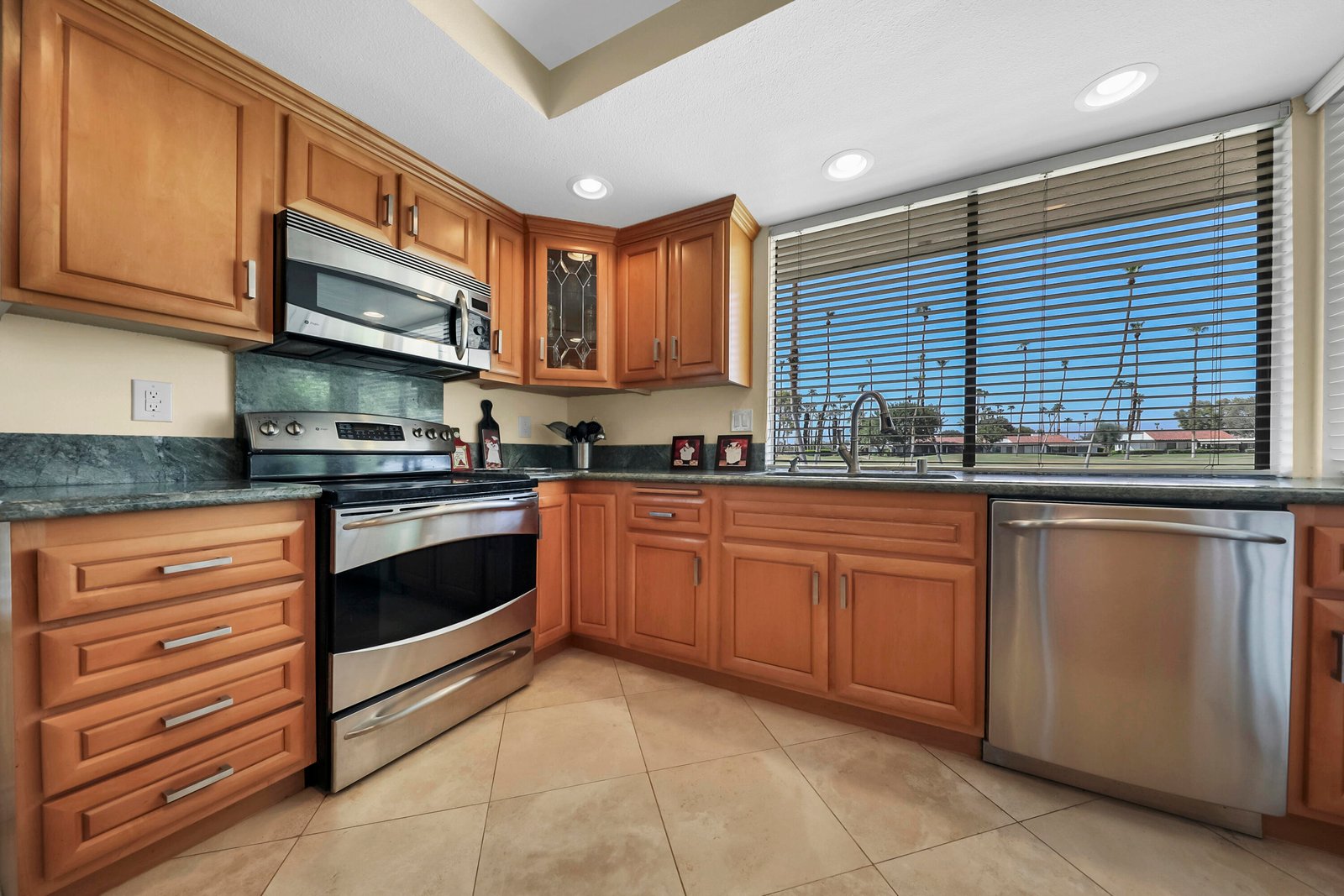42 San Sebastian Dr, Rancho Mirage, CA 92270, USA
42 San Sebastian Dr, Rancho Mirage, CA 92270, USABasics
- Date added: Added 3 weeks ago
- Category: Residential
- Type: Condominium
- Status: Active
- Bedrooms: 3
- Bathrooms: 2
- Area: 1621 sq ft
- Lot size: 2614 sq ft
- Year built: 1977
- Subdivision Name: Rancho Las Palmas Country Club
- Bathrooms Full: 2
- Lot Size Acres: 0 acres
- County: Riverside
- MLS ID: 219122231
Description
-
Description:
Spectacular Mountain and Double Fairway Views! This immaculate home is ready to move in. This 3-bedroom, 2 bath condo offers luxurious living with breathtaking mountain and golf course views. The elegant interior features travertine flooring throughout the main living areas, complemented by exquisite crown molding and custom shutters, adding a touch of sophistication to every room. The open-concept layout is enhanced by recessed lighting that creates a warm and inviting ambiance. The gourmet kitchen is a chef's dream, showcasing rich maple cabinets, a sleek granite slab countertop and island with modern appliances, making it the perfect space for both casual meals and entertaining guests. Each bedroom provides ample space and comfort, with the master suite offering a spa-like en-suite bath. The additional bathrooms are tastefully designed, ensuring style and functionality. This condo is a perfect blend of elegance, comfort, and stunning views, making it a true gem for those seeking a premium living experience. Enjoy convenient proximity to shopping, dining, and entertainment options. Located in a sought-after community do not miss the opportunity to own this exceptional condo that combines luxury living with golf course & mountain views.
Show all description
Open House
- 01/25/2507:00 PM to 09:00 PM
Location
- View: Golf Course, Mountain(s)
Building Details
- Cooling features: Air Conditioning, Central Air
- Building Area Total: 1621 sq ft
- Garage spaces: 2
- Architectural Style: Contemporary
- Sewer: In, Connected and Paid
- Heating: Central
- Foundation Details: Slab
- Levels: One
- Carport Spaces: 0
Amenities & Features
- Pool Features: Community, In Ground
- Flooring: Tile
- Association Amenities: Clubhouse, Fitness Center, Maintenance Grounds, Management
- Fencing: Block
- Parking Features: Direct Entrance, Driveway, Garage Door Opener, On Street
- Appliances: Dishwasher, Disposal, Dryer, Freezer, Microwave Oven, Washer
- Interior Features: Granite Counters
- Lot Features: On Golf Course
- Spa Features: Community, In Ground
- Community Features: Golf Course Within Development, Pickle Ball Courts
Fees & Taxes
- Association Fee Frequency: Monthly
- Association Fee Includes: Building & Grounds, Cable TV, Clubhouse, Maintenance Paid, Security
Miscellaneous
- CrossStreet: Durango
- Listing Terms: Cash, Cash to New Loan, Conventional
- Special Listing Conditions: Standard
Courtesy of
- List Office Name: Bennion Deville Homes





























