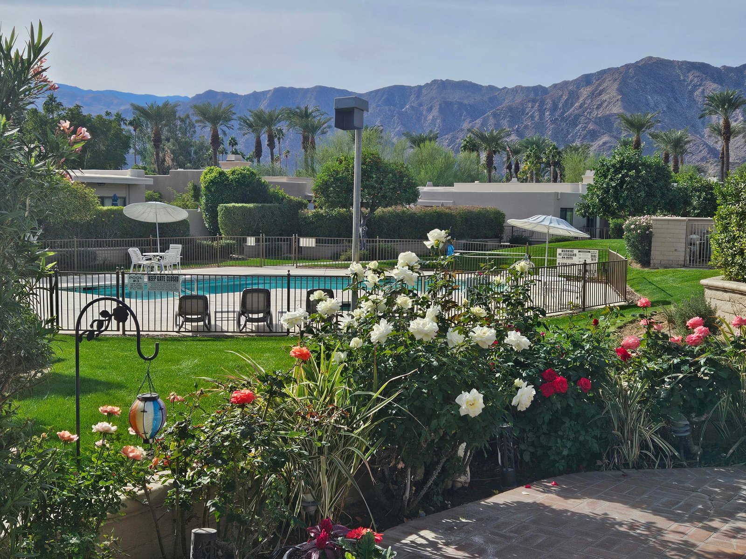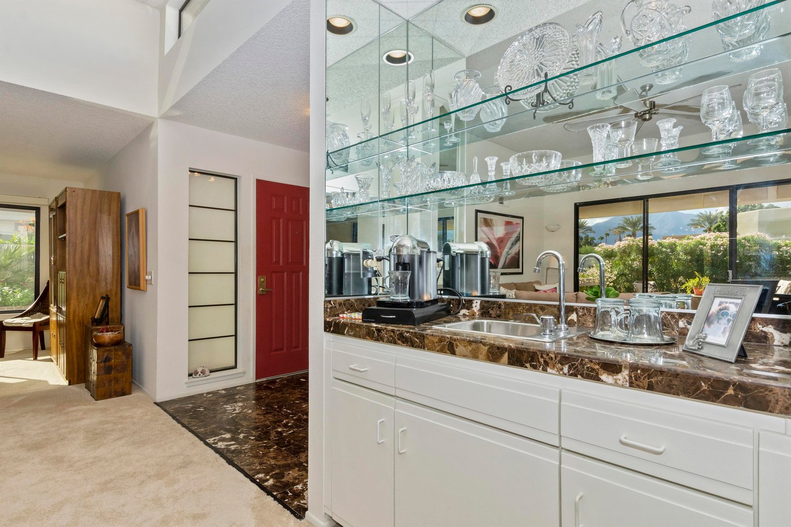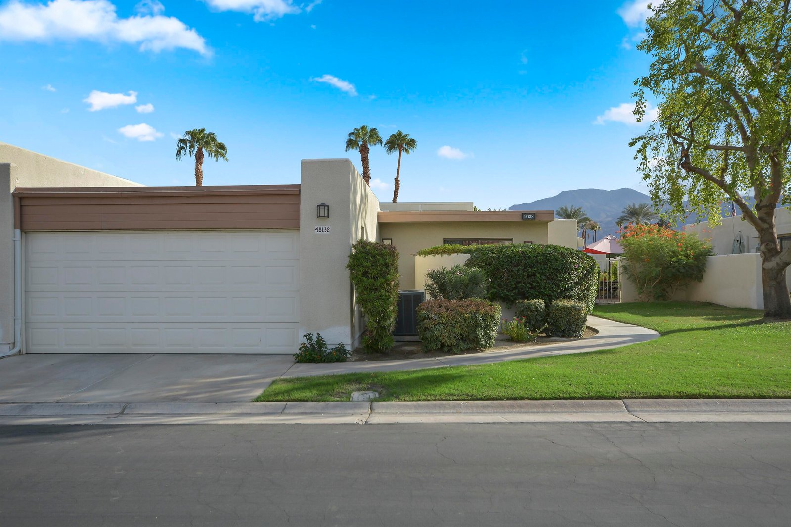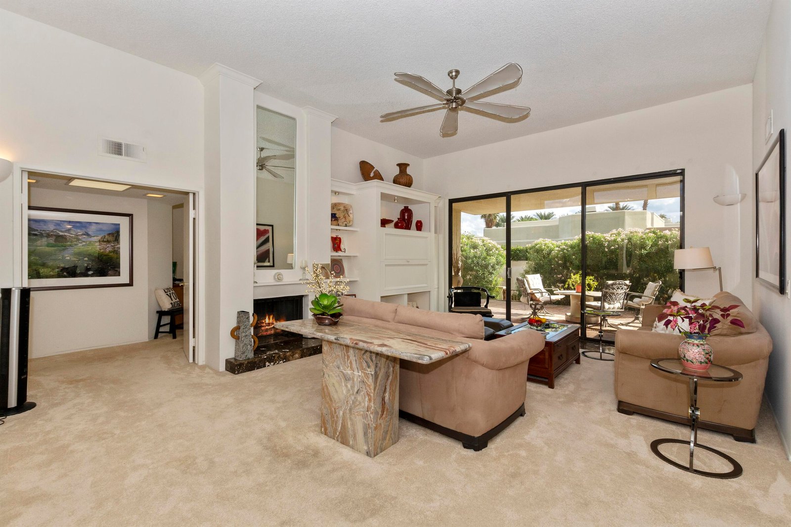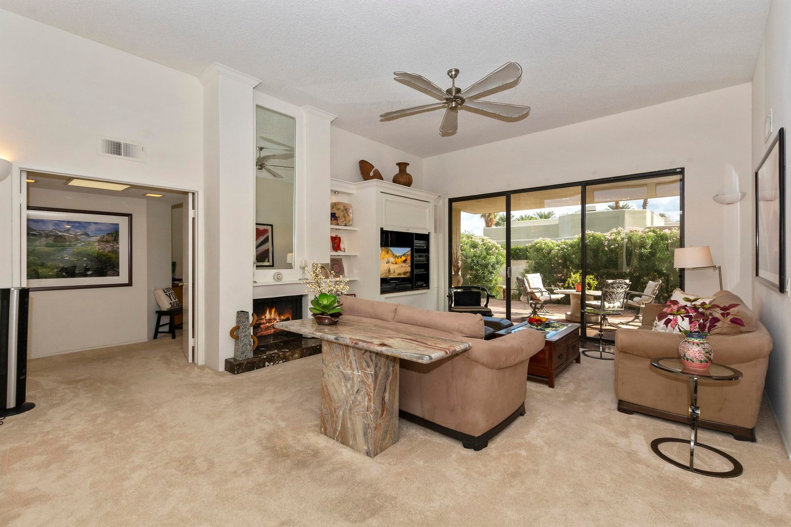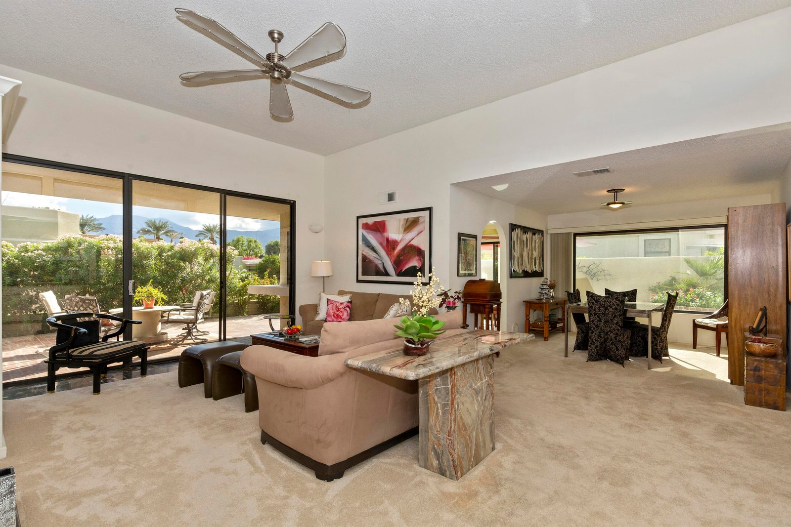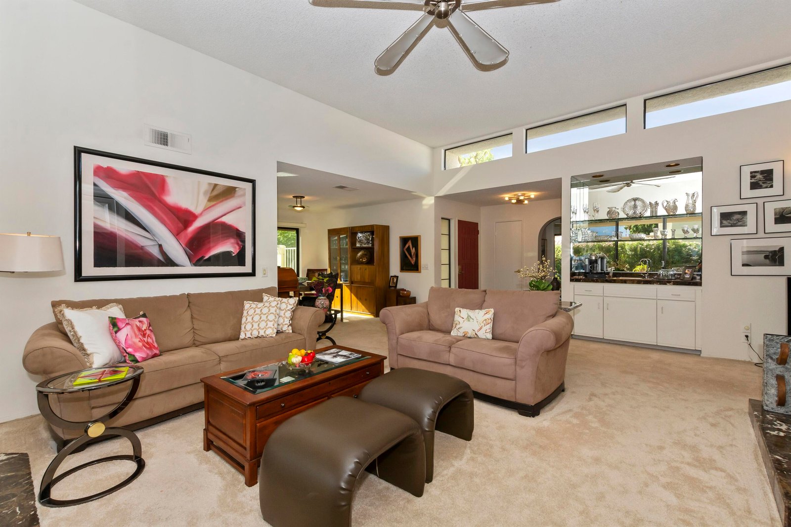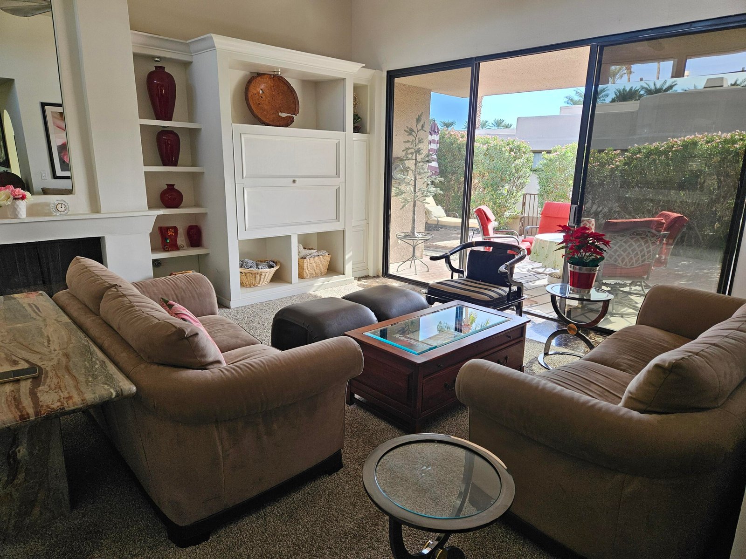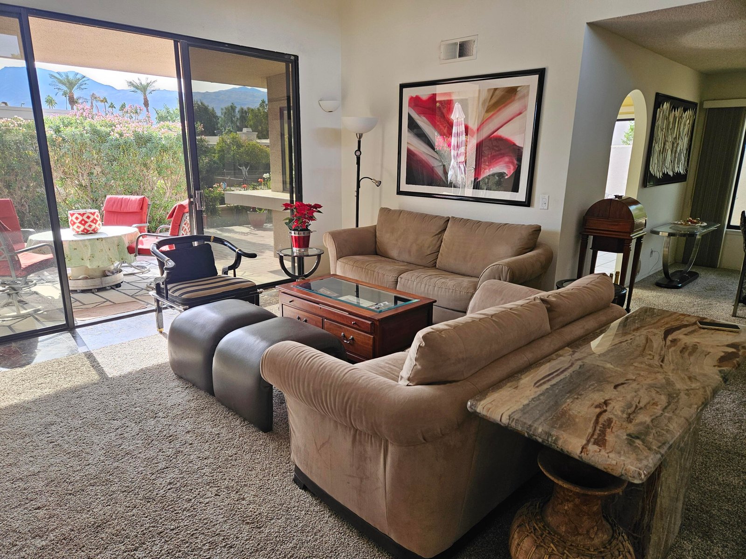48138 Cll Seranas, La Quinta, CA 92253, USA
48138 Cll Seranas, La Quinta, CA 92253, USABasics
- Date added: Added 3 weeks ago
- Category: Residential
- Type: Condominium
- Status: Active
- Bedrooms: 3
- Bathrooms: 2
- Area: 1730 sq ft
- Lot size: 4792 sq ft
- Year built: 1984
- Subdivision Name: Laguna De La Paz
- Bathrooms Full: 1
- Lot Size Acres: 0 acres
- County: Riverside
- MLS ID: 219115507
Description
-
Description:
Welcome to Laguna de la Paz—a community where tranquility meets luxury. This beautifully appointed condo invites you to embrace south-facing views that overlook a sparkling pool, perfectly positioned for privacy. From your back patio, the majestic Santa Rosa Mountains provide a breathtaking backdrop you'll never tire of. This home offers two spacious bedrooms, two baths, and a den that's ready to become your third bedroom or the ultimate home office. The guest bath is designed for easy access from both the guest bedroom and den, offering added convenience for you and your guests. The interiors are a perfect blend of elegance and comfort, with marble, tile, and carpet flooring enhancing every room. Love to cook and entertain? You'll appreciate the spacious kitchen with a casual dining area and a formal dining room ready for dinner parties. The living room is a showstopper, featuring a built-in entertainment center, fireplace, and a wet bar complete with mirrored glass shelving—perfect for showcasing your favorite spirits. From here, the seamless flow to the expansive patio transforms indoor-outdoor living into an everyday luxury. With BBQ access from the kitchen, master suite, and living room, you'll enjoy hosting or relaxing while soaking up the mountain views. Best of all, this gem is being sold mostly furnished, offering you an easy transition to a lifestyle of comfort and convenience. Laguna de la Paz isn't just a community—it's a way of life. Come see for yourself.
Show all description
Location
- View: Mountain(s)
Building Details
- Cooling features: Ceiling Fan(s), Central Air
- Building Area Total: 1730 sq ft
- Garage spaces: 2
- Sewer: In, Connected and Paid
- Heating: Forced Air
- Levels: One
- Carport Spaces: 0
Video
- Virtual Tour URL Unbranded: https://www.tourfactory.com/idxr2073213
Amenities & Features
- Laundry Features: Individual Room
- Pool Features: Community, In Ground
- Flooring: Carpet, Marble, Tile
- Association Amenities: Banquet Facilities, Clubhouse, Fire Pit, Fitness Center, Lake or Pond, Maintenance Grounds, Recreation Room, Tennis Court(s)
- Parking Features: Other
- Fireplace Features: Other, Living Room
- Appliances: Dishwasher, Dryer, Microwave Oven, Refrigerator, Washer
- Interior Features: Wet Bar
- Window Features: Blinds, Shutters
- Spa Features: Community, In Ground
- Fireplaces Total: 1
Fees & Taxes
- Association Fee Frequency: Monthly
Miscellaneous
- CrossStreet: Eisenhower Dr
- Listing Terms: Cash, Conventional, FHA
- Special Listing Conditions: Standard
Courtesy of
- List Office Name: Keller Williams Realty

