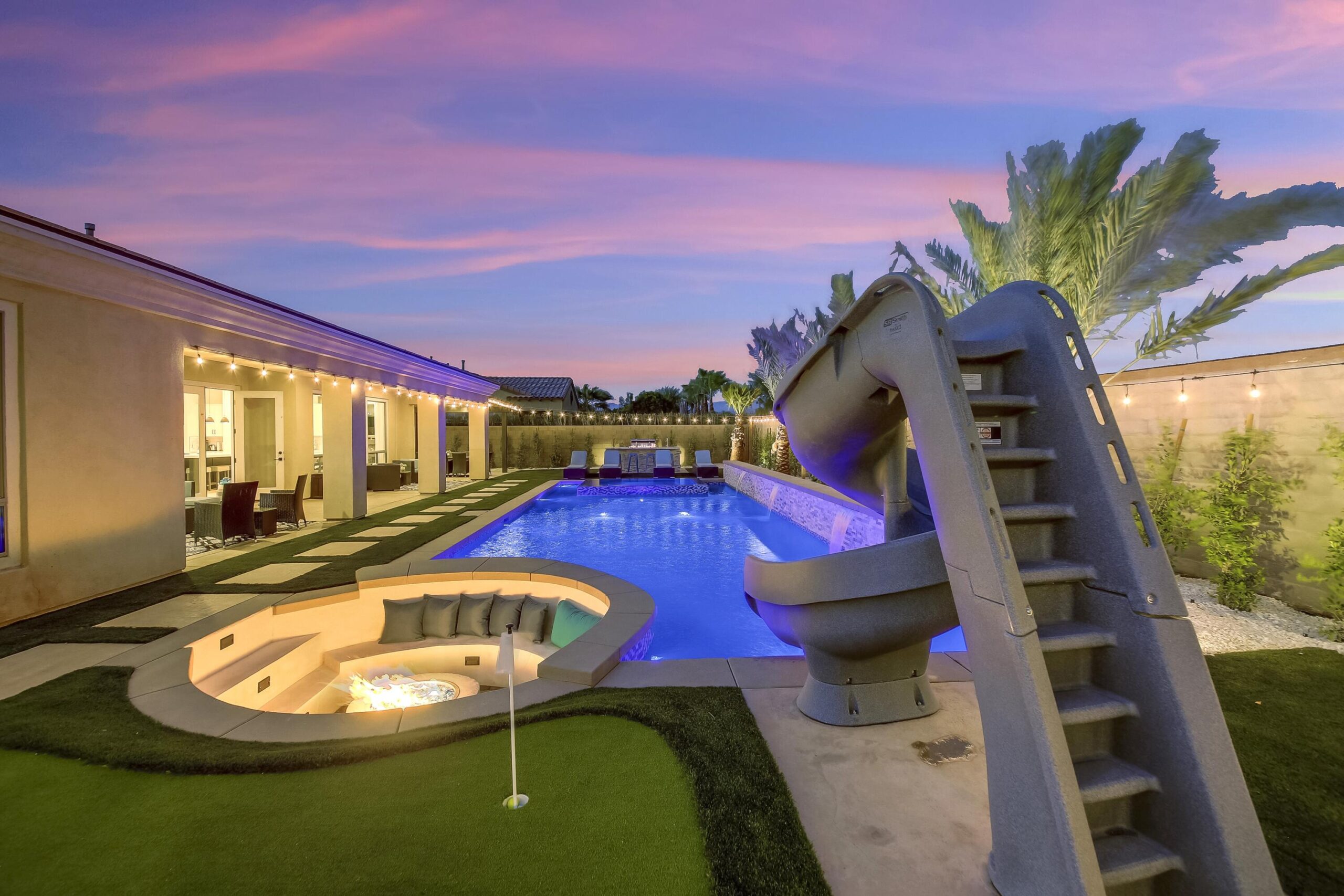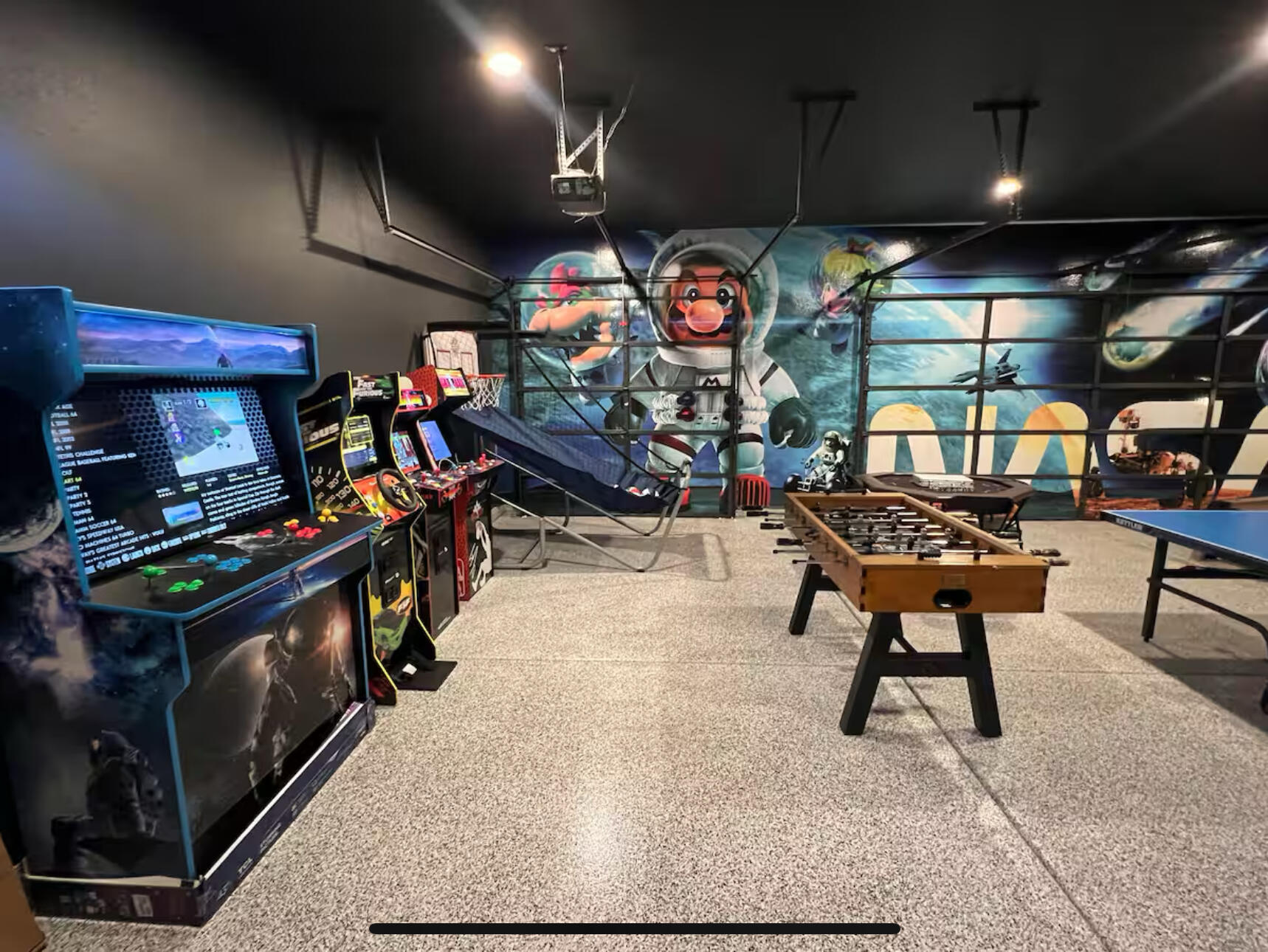48880 Stillwater St, Indio, CA 92201, USA
48880 Stillwater St, Indio, CA 92201, USABasics
- Date added: Added 3 weeks ago
- Category: Residential
- Type: Single Family Residence
- Status: Active
- Bedrooms: 6
- Bathrooms: 4
- Area: 3308 sq ft
- Lot size: 13068 sq ft
- Year built: 2004
- Subdivision Name: Montage at Santa Rosa
- Bathrooms Full: 4
- Lot Size Acres: 0 acres
- County: Riverside
- MLS ID: 219122170
Description
-
Description:
*Stunning Turn-Key Home in the Coveted Montage Community!**
Attention Investors! This fully renovated, 6-bedroom, 4-bathroom gem is your perfect short-term rental opportunity. Nestled in the highly sought-after Montage community, this top income-producing property spans an impressive 3,308 sq ft, cleverly combining luxury and comfort.
Show all description
**Prime Location**: Just a short walk to the iconic Coachella and Stagecoach festivals, this home is ideally situated for festival-goers seeking upscale accommodations.
**Impressive Outdoor Amenities**: Enjoy sunny afternoons on your private pickleball court—one of the most searched amenities on Airbnb, driving higher nightly rates! Host unforgettable gatherings around the sunken gas firepit, take a thrilling slide into your pool, or unwind on the tanning shelf. The outdoor BBQ with sink is perfect for al fresco dining, while the putting green offers a fun retreat for golf enthusiasts.
Step inside to discover a stunning kitchen featuring stainless steel appliances, a walk-in pantry, and a spacious island—a dream for culinary enthusiasts and entertainers alike. The high-end living room boasts an electronic fireplace, luxurious solid furnishings, and custom built-ins, creating an inviting atmosphere for relaxation and socializing.
The air-conditioned 3-car garage has been transformed into a massive game room, providing additional space for entertainment.
Ample parking in oversized driveway for 6 cars
Location
- View: Mountain(s)
Building Details
- Cooling features: Air Conditioning, Ceiling Fan(s), Central Air, Gas
- Building Area Total: 3308 sq ft
- Garage spaces: 3
- Sewer: In Street Paid
- Heating: Central, Natural Gas
- Roof: Clay Tile
- Levels: One
- Carport Spaces: 0
Amenities & Features
- Pool Features: Heated, In Ground, Private, Fountain, Tile
- Flooring: Ceramic Tile
- Association Amenities: Management
- Parking Features: Garage Door Opener, Total Uncovered/Assigned Spaces
- Fireplace Features: Electric, Living Room
- Spa Features: Private, In Ground, Tile
- Fireplaces Total: 1
Fees & Taxes
- Association Fee Frequency: Monthly
Miscellaneous
- CrossStreet: Serrenity, Madison
- Listing Terms: 1031 Exchange, Cash, Conventional
- Special Listing Conditions: Standard
Courtesy of
- List Office Name: Vacaystay Real Estate


































































