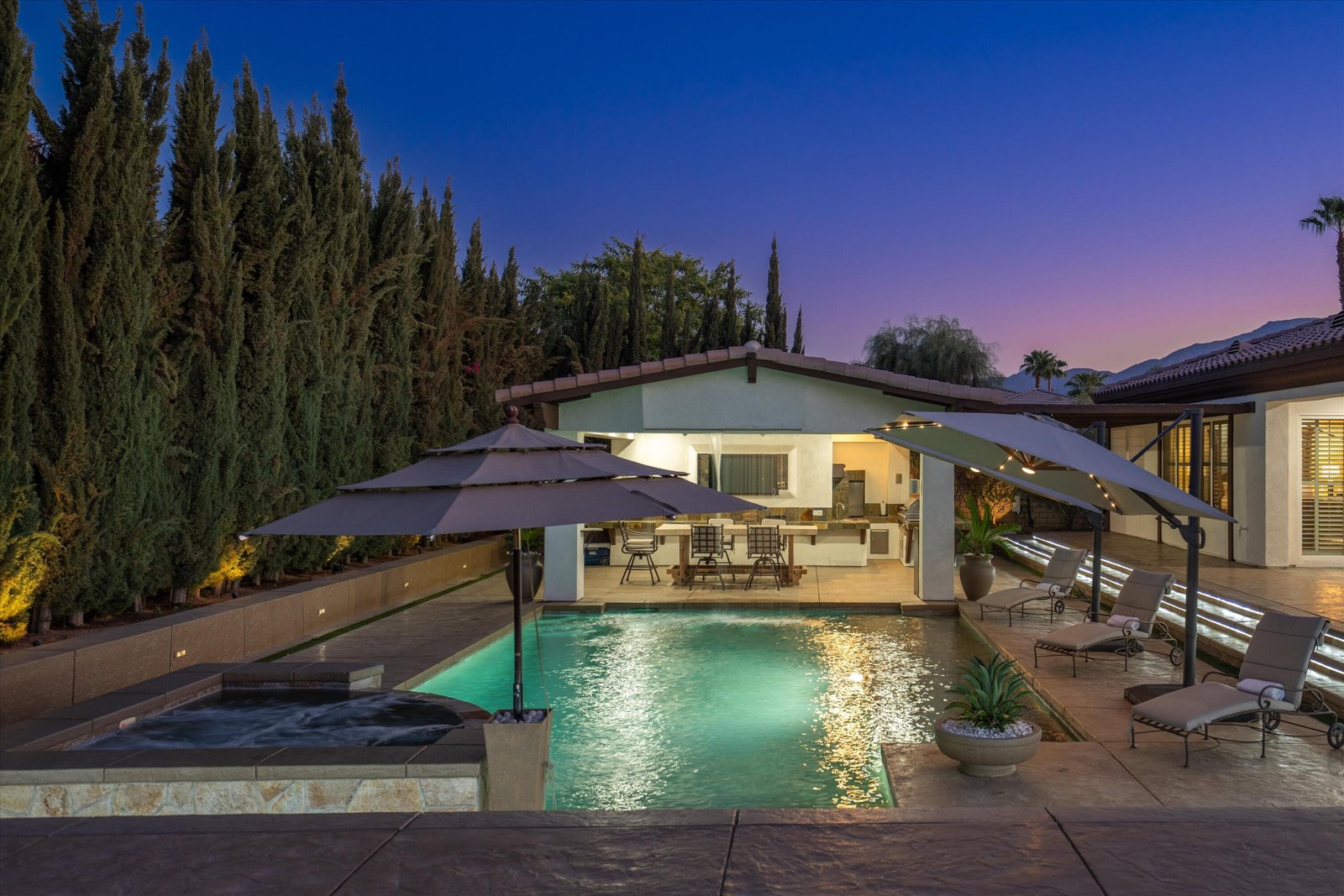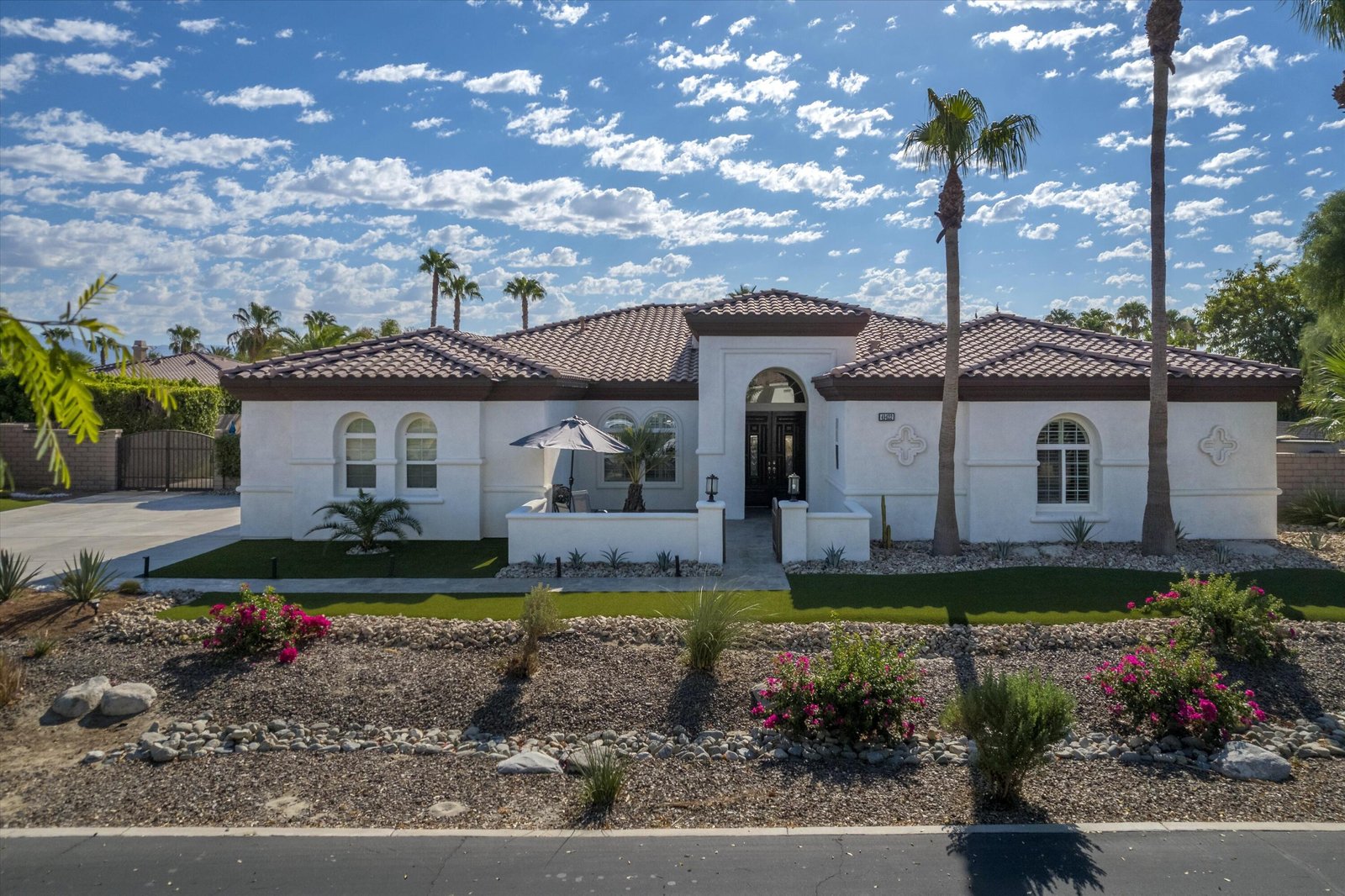49422 Jordan St, Indio, CA 92201, USA
49422 Jordan St, Indio, CA 92201, USABasics
- Date added: Added 1 month ago
- Category: Residential
- Type: Single Family Residence
- Status: Active
- Bedrooms: 4
- Bathrooms: 4
- Area: 3150 sq ft
- Lot size: 22216 sq ft
- Year built: 2005
- Subdivision Name: Desert River Estates
- Bathrooms Full: 2
- Lot Size Acres: 0 acres
- County: Riverside
- MLS ID: 219117649
Description
-
Description:
Welcome to the gated community of Desert River Estates, where luxury & comfort come together in this stunning 3100 sq ft home. Featuring 4 bedrooms, an office, & six bathrooms, this property is furnished & sits on a spacious half-acre corner lot w/ EXTRAORDINARY backyard oasis. Stamped concrete surrounds the entire pool area, transitioning smoothly into a three-step recessed Pebble Tec pool w/ large tanning shelf and oversized corner spa. The pool area also boasts unique swim-up seats w/ custom overhead waterfall. Beyond that, step into the SPECTACULAR Then we get into the SPECTACULAR Terrasa pool house, which features a built-in dining area, ceiling fans, a TV, an impressive custom BBQ area as well as 2 separate bathrooms & a full tile shower. On the other side of the yard, you'll find a full sized concrete pickleball court that can be used also as a basketball court. The entire backyard flows beautifully into the home, which you enter through a welcoming courtyard. Inside the open concept great room is spacious highlighted by the large windows & views of the incredible backyard transitioning into the flexible & inviting kitchen area w/ granite counters, high end SS appliances & center island. Down the hallway, you'll find a spacious primary bedroom w/ en suite bath, featuring dual sinks, 6' recessed soaking tub & custom full tile shower as well as 2 walk in closets. Three additional bedrooms, separate office complete this impressive, must see home!
Show all description
Open House
- 01/19/2507:00 PM to 09:00 PM
Location
Building Details
- Cooling features: Air Conditioning, Ceiling Fan(s), Central Air, Zoned
- Building Area Total: 3150 sq ft
- Garage spaces: 3
- Construction Materials: Stucco
- Architectural Style: Hacienda, Spanish
- Sewer: In, Connected and Paid
- Heating: Central, Fireplace(s), Forced Air
- Roof: Tile
- Foundation Details: Slab
- Levels: Ground, One
- Carport Spaces: 0
Amenities & Features
- Laundry Features: Individual Room
- Pool Features: Heated, In Ground, Private, Salt Water, Safety Gate, Waterfall, Pebble
- Flooring: Laminate, Tile
- Association Amenities: Controlled Access, Maintenance Grounds, Management
- Fencing: Block
- Parking Features: Driveway, Garage Door Opener
- Fireplace Features: Gas, Gas Log, Glass Doors
- WaterSource: Water District
- Appliances: Convection Oven, Dishwasher, Disposal, Dryer, Gas Cooktop, Gas Oven, Gas Range, Microwave Oven, Refrigerator, Washer, Water Line to Refrigerator
- Interior Features: Main Floor Bedroom, Main Floor Master Bedroom, Master Retreat, Master Suite, Walk In Closet, Crown Molding, Open Floorplan, Recessed Lighting, Granite Counters
- Lot Features: Premium Lot, Front Yard, Landscaped, Rectangular Lot, Corner Lot
- Window Features: Blinds, Drapes, Shutters
- Spa Features: Private
- Patio And Porch Features: Concrete Slab, Misters
- Exterior Features: Misting System, Sport Court
- Fireplaces Total: 1
Fees & Taxes
- Association Fee Frequency: Monthly
Miscellaneous
- CrossStreet: Amazon
- Listing Terms: Cash, Conventional
- Special Listing Conditions: Standard
Courtesy of
- List Office Name: California Lifestyle Realty














