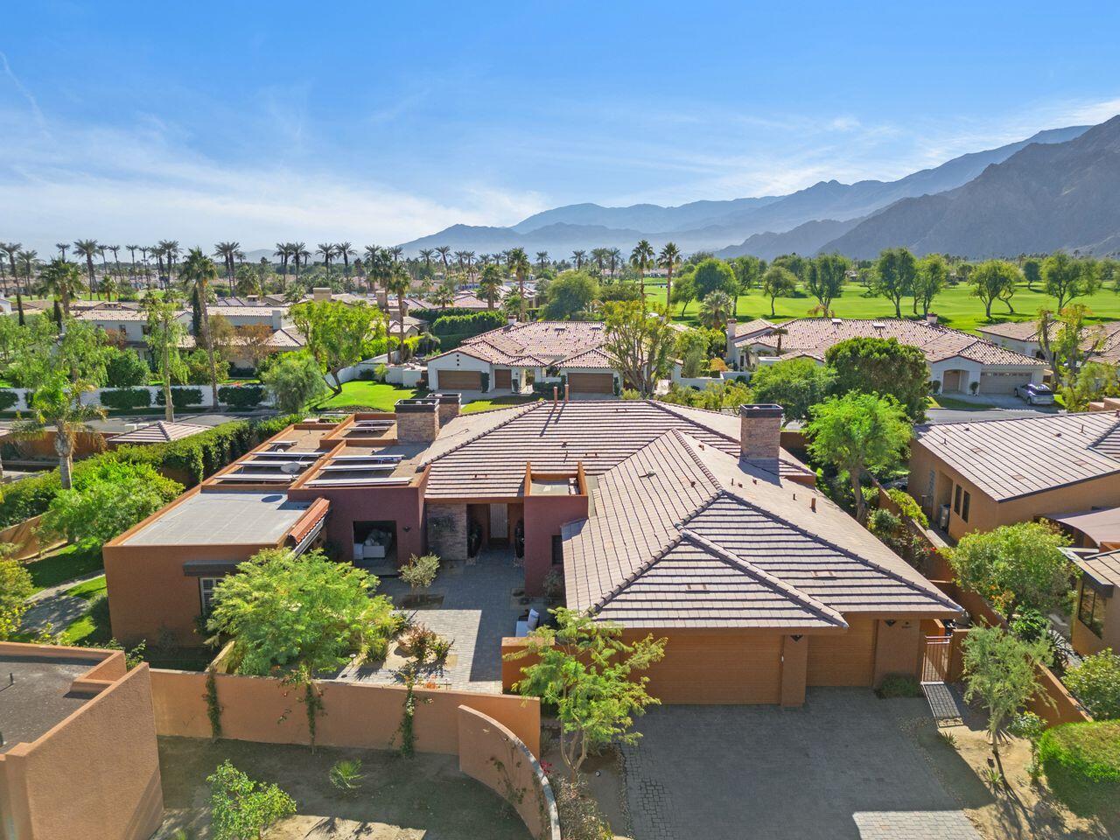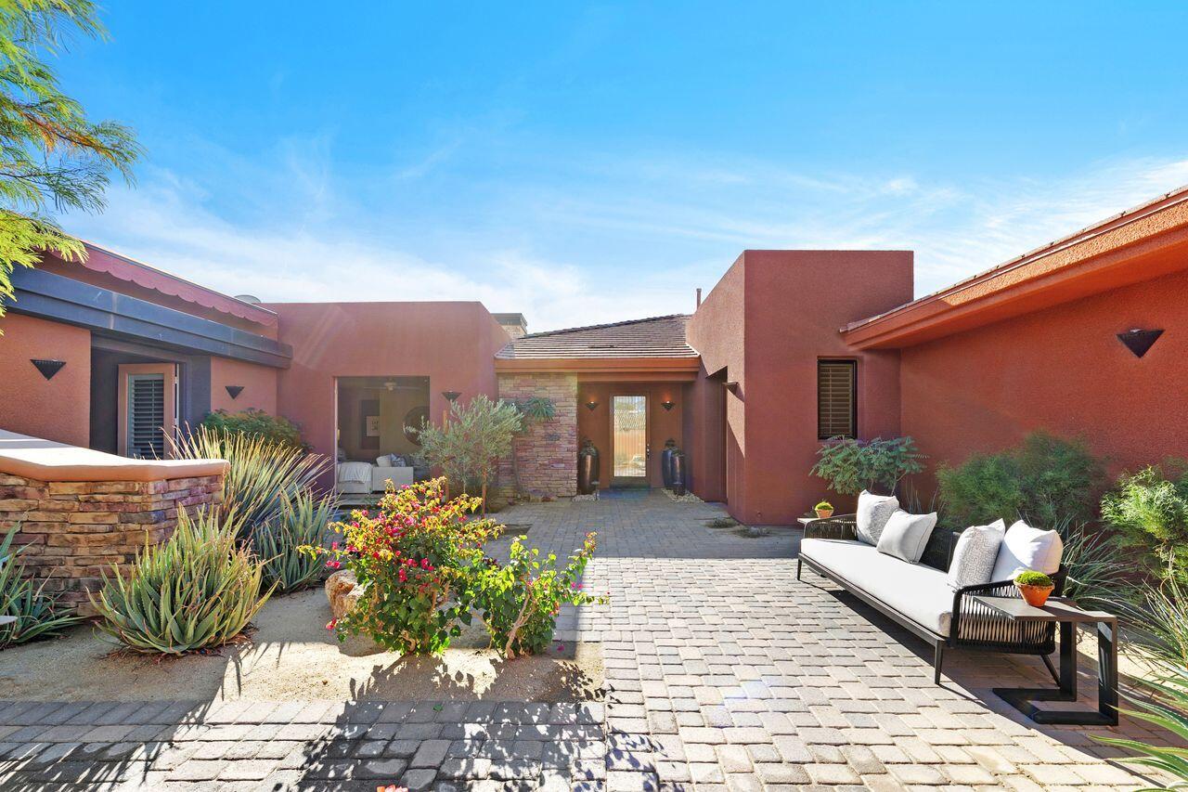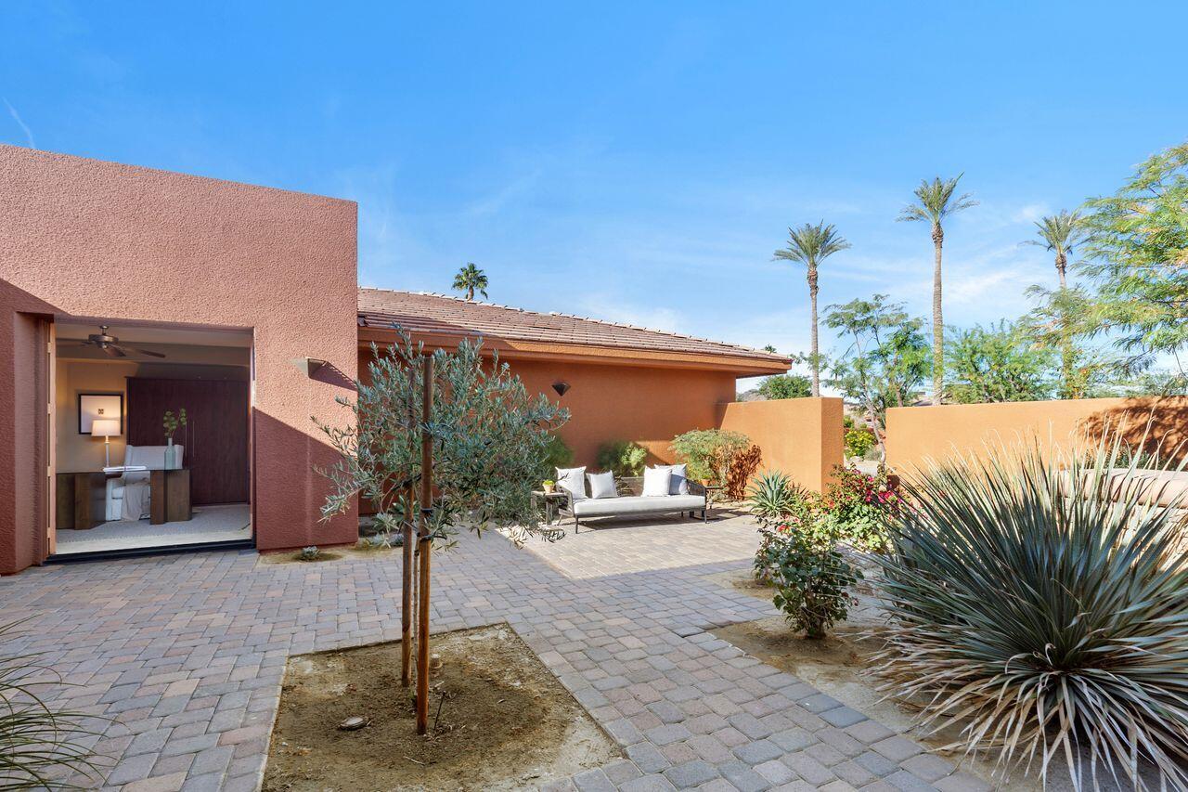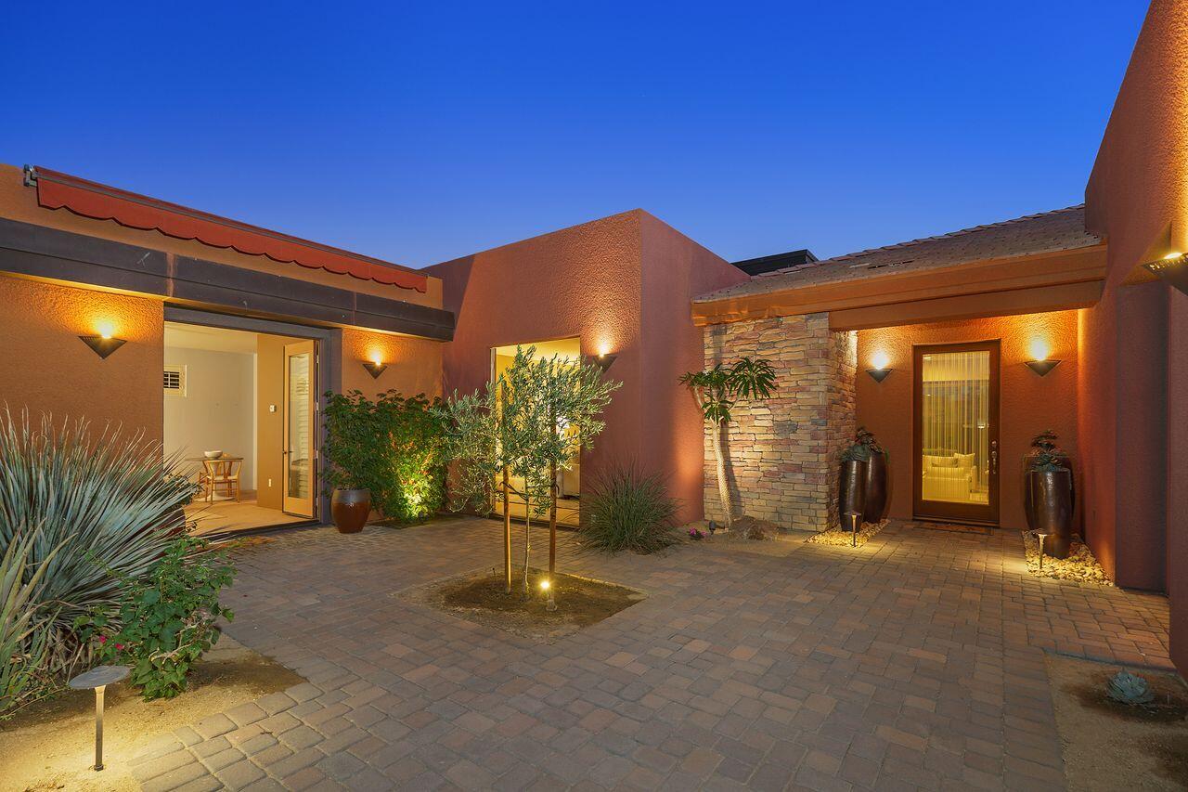50410 Vía Serenidad, La Quinta, CA 92253, USA
50410 Vía Serenidad, La Quinta, CA 92253, USABasics
- Date added: Added 3 weeks ago
- Category: Residential
- Type: Single Family Residence
- Status: Active
- Bedrooms: 5
- Bathrooms: 6
- Area: 4296 sq ft
- Lot size: 16553 sq ft
- Year built: 2002
- Subdivision Name: Palmilla
- Bathrooms Full: 1
- Lot Size Acres: 0 acres
- County: Riverside
- MLS ID: 219121003
Description
-
Description:
NEW $ Welcome to Palmilla, an extraordinary 72-acre community nestled in the heart of La Quinta, offering the ultimate in luxury living. This stunning five-bedroom, five-and-one-half-bath home with a one-bedroom casita spans approximately 4,296 square feet on an expansive approximately 16,553-square-foot lot, featuring unparalleled southern mountain views and world-class amenities. With a coveted cul-de-sac location, this residence is great for both relaxation and entertaining.
Show all description
Palmilla is a neighborhood like no other, blending breathtaking desert landscaping, shimmering lakes and striking architecture to create an atmosphere of peace and tranquility. Awarded 'Best in American Living' and recognized as the 'Best Single-family Detached Community in the U.S.,' Palmilla stands as a testament to exceptional design and luxurious living.
With a membership you can enjoy resort-style living and exclusive privileges at The Citrus Clubhouse, which offers social events, tennis, fitness activities, and unlimited access to the La Quinta Resort & Club's golf course and spa. The home itself boasts separate casual and formal living spaces, a sprawling yard for outdoor recreation, an oversized pool, and a separate spa.
Whether you're hosting gatherings, unwinding in your private oasis, or exploring the nearby golf courses and lakes, this home offers the ideal blend of elegance and comfort, all within a community that is truly a paradise. Palmilla is more than a neighborhood—it's a lifesty
Open House
- 01/19/2509:00 PM to 11:00 PM
- 01/25/2508:00 PM to 10:00 PM
Location
- View: Mountain(s)
Building Details
- Cooling features: Air Conditioning, Ceiling Fan(s), Central Air, Electric
- Building Area Total: 4296 sq ft
- Garage spaces: 3
- Construction Materials: Stucco
- Architectural Style: Contemporary
- Sewer: In, Connected and Paid
- Heating: Central, Fireplace(s), Forced Air, Natural Gas
- Roof: Elastomeric
- Foundation Details: Slab
- Levels: One
- Carport Spaces: 0
Video
- Virtual Tour URL Unbranded: https://tours.previewfirst.com/ml/147816
Amenities & Features
- Laundry Features: Individual Room
- Pool Features: Fenced, In Ground, Private, Fountain, Waterfall, Gunite, Pebble
- Flooring: Carpet, Tile
- Association Amenities: Controlled Access, Lake or Pond
- Fencing: Stucco Wall
- Parking Features: Direct Entrance, Driveway, Garage Door Opener, Side By Side, Total Uncovered/Assigned Spaces
- Fireplace Features: Gas, Living Room
- WaterSource: Water District
- Appliances: Dishwasher, Disposal, Dryer, Gas Cooktop, Refrigerator, Washer
- Interior Features: 2 Master Bedrooms, Bar, Granite Counters
- Lot Features: Cul-De-Sac
- Spa Features: Fenced, Private, Gunite, In Ground
- Patio And Porch Features: Awning(s)
- Fireplaces Total: 2
- Community Features: Community Mailbox
Fees & Taxes
- Association Fee Frequency: Monthly
Miscellaneous
- CrossStreet: 50th / Jefferson
- Listing Terms: Cash, Cash to New Loan, Conventional
- Special Listing Conditions: Standard
Courtesy of
- List Office Name: Coldwell Banker Realty


































































