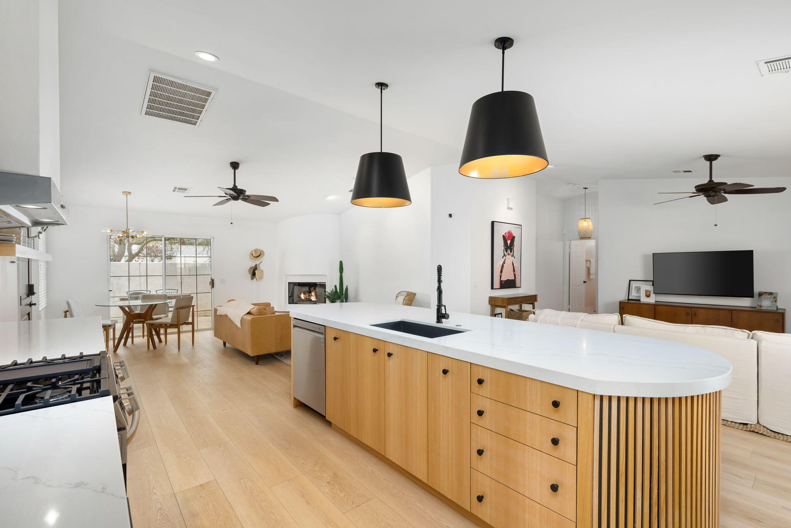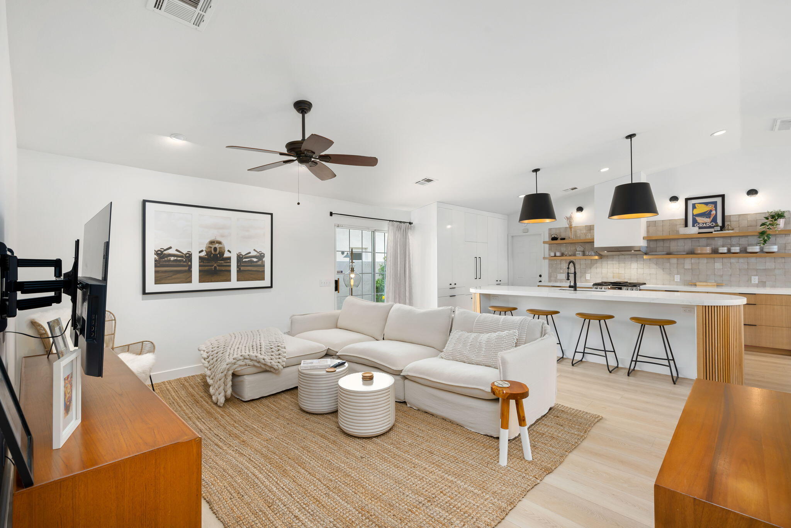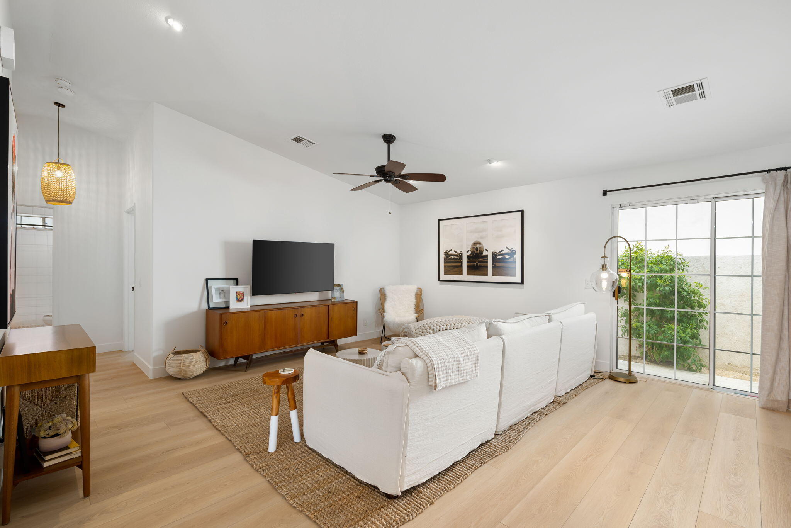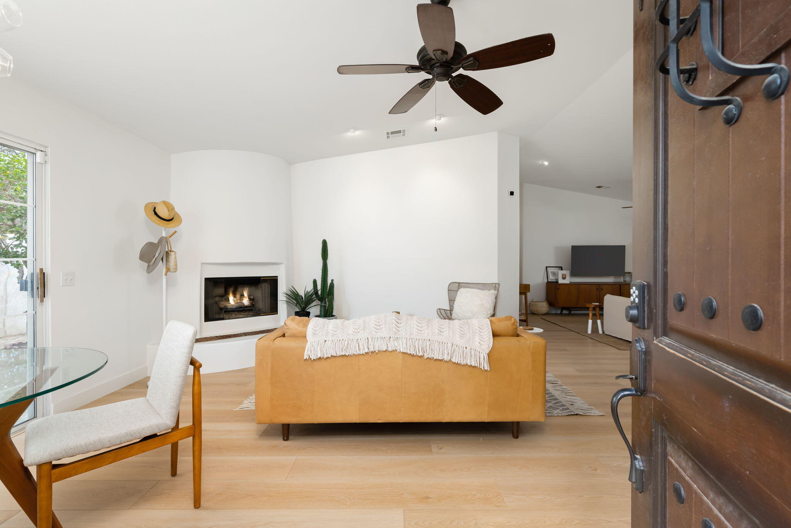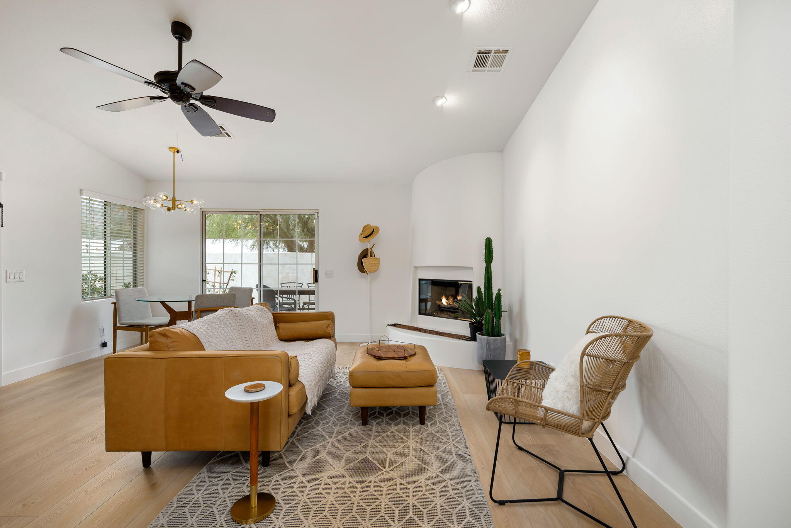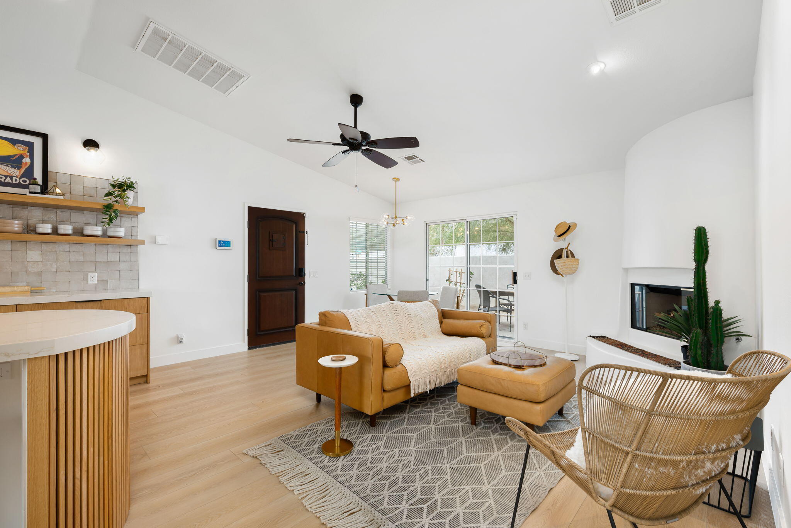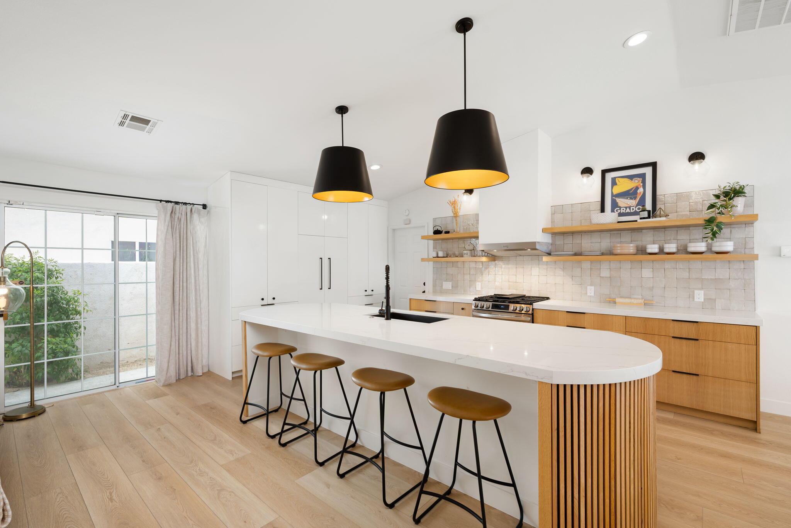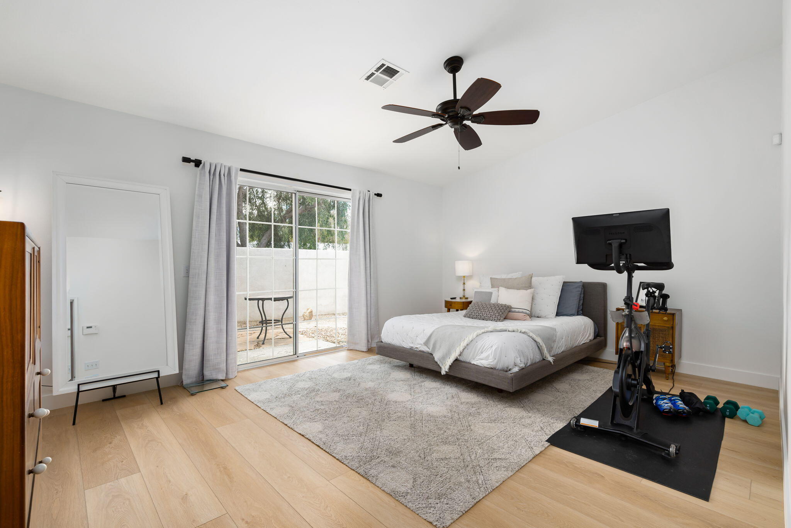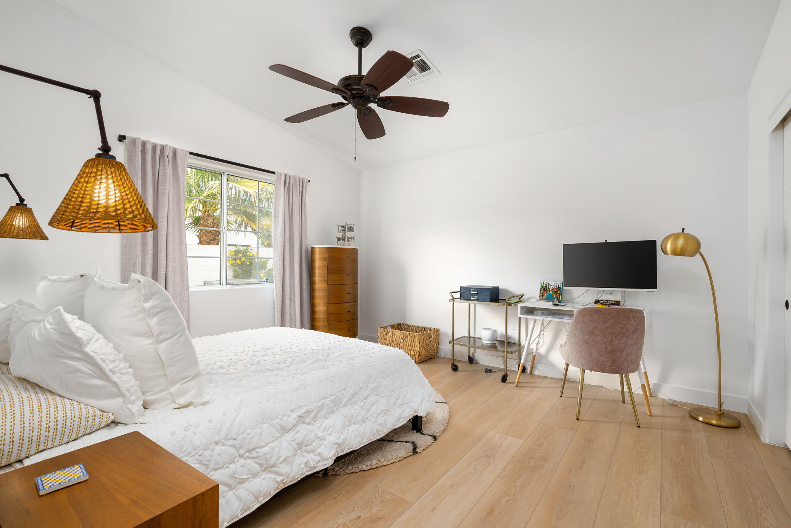51485 Calle Hueneme, La Quinta, CA 92253, USA
51485 Calle Hueneme, La Quinta, CA 92253, USABasics
- Date added: Added 2 weeks ago
- Category: Residential
- Type: Single Family Residence
- Status: Active
- Bedrooms: 2
- Bathrooms: 2
- Area: 1408 sq ft
- Lot size: 4792 sq ft
- Year built: 2002
- Subdivision Name: Desert Club Estates
- Bathrooms Full: 2
- Lot Size Acres: 0 acres
- County: Riverside
- MLS ID: 219122857
Description
-
Description:
Welcome to your perfect Desert Estates home! This beautiful Spanish-style midcentury modern home combines elegance and simplicity with a minimalist design. Inside, you'll find a completely customized, remodeled kitchen with top modern amenities. Enjoy views of the Santa Rosa Mountains right outside the window to watch sunrises and sunset. Every detail was considered in renovating the flooring, fireplace, kitchen and bathrooms in the renovation.
The location is unbeatable! Start your mornings with coffee and mountain sunrise views, and take advantage of La Quinta Wellness Center, library, and park, just a 2-minute walk away. Old Town La Quinta is only a 5-minute walk for shopping and dining, offering plenty of options for food and boutique shopping. Don't miss out on this amazing property—experience life in La Quinta, the gem of the desert!
Now offered fully furnished and ready to move in! Extraordinary new furnishings including a lavish leather sofa. Full Inventory List to be posted soon.
Show all description
Open House
- 01/19/2507:00 PM to 10:00 PM
Location
- View: Mountain(s)
Building Details
- Cooling features: Ceiling Fan(s), Central Air
- Building Area Total: 1408 sq ft
- Garage spaces: 2
- Construction Materials: Stucco
- Architectural Style: Mid Century, Santa Fe, Spanish
- Sewer: In, Connected and Paid
- Heating: Central, Fireplace(s), Natural Gas
- Levels: One
- Carport Spaces: 0
Video
- Virtual Tour URL Unbranded: https://app.onepointmediagroup.com/sites/DGLRPZO/unbranded
Amenities & Features
- Laundry Features: In Garage
- Electric: 220 Volts in Garage
- Flooring: Stone Tile, Wood
- Utilities: Cable Available
- Fencing: Stucco Wall
- Parking Features: Driveway, Garage Door Opener, Total Covered Spaces, Side By Side, Total Uncovered/Assigned Spaces
- Fireplace Features: Gas, Living Room
- WaterSource: Water District
- Appliances: Dishwasher, Disposal, Dryer, Exhaust Fan, Gas Range, Microwave Oven, Refrigerator, Washer
- Interior Features: Main Floor Bedroom, Walk In Closet, Quartz Counters, Open Floorplan
- Lot Features: Corner Lot
- Window Features: Drapes, Skylight(s)
- Patio And Porch Features: Concrete Slab
- Fireplaces Total: 1
School Information
- High School District: Desert Sands Unified
Miscellaneous
- CrossStreet: La Fonda and Washington
- Listing Terms: Cash, Cash to New Loan, Conventional, FHA
- Special Listing Conditions: Standard
Courtesy of
- List Office Name: Windermere Real Estate

