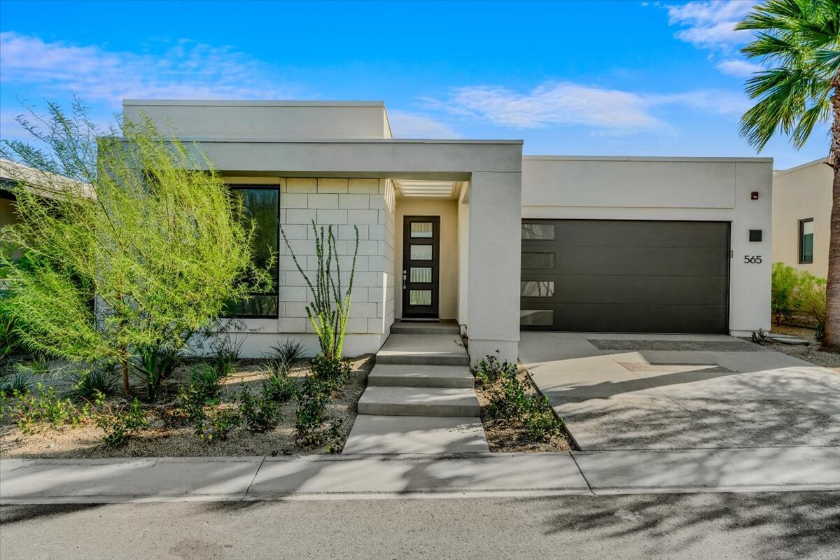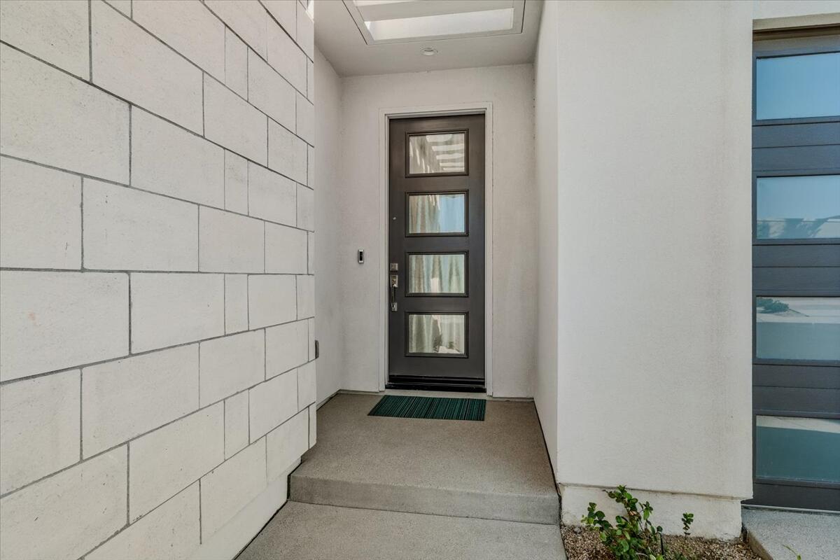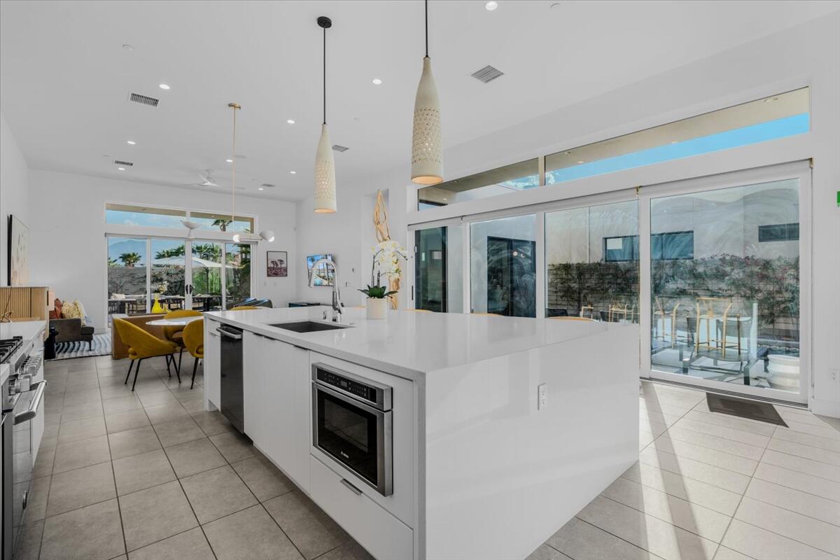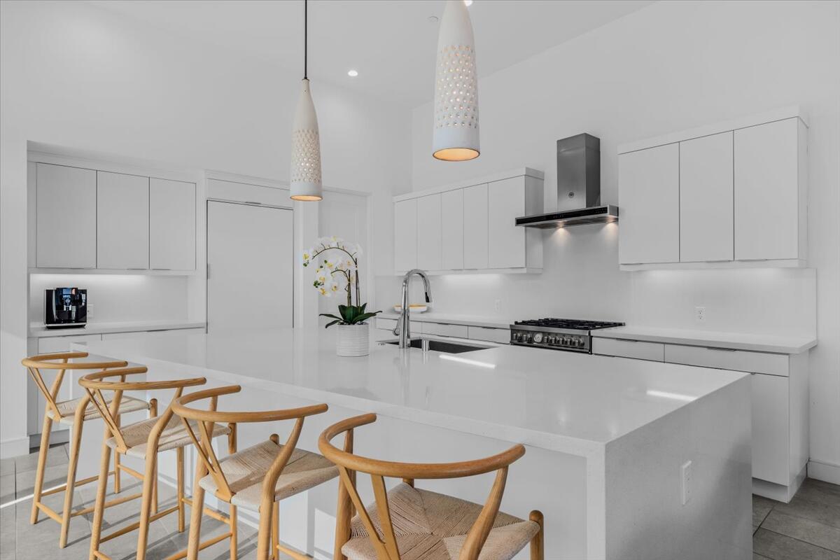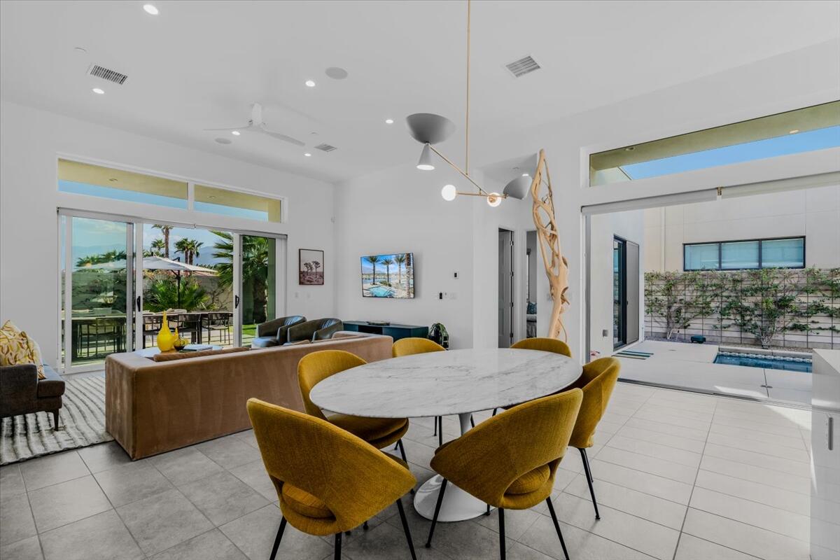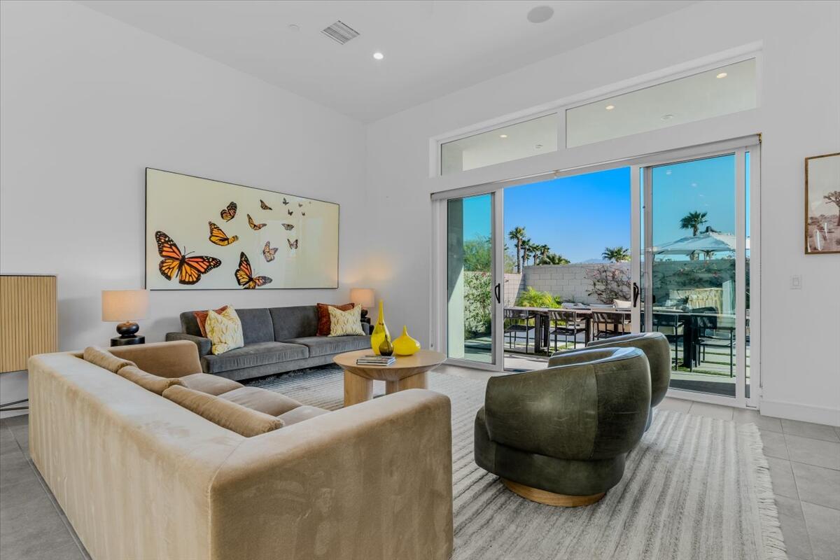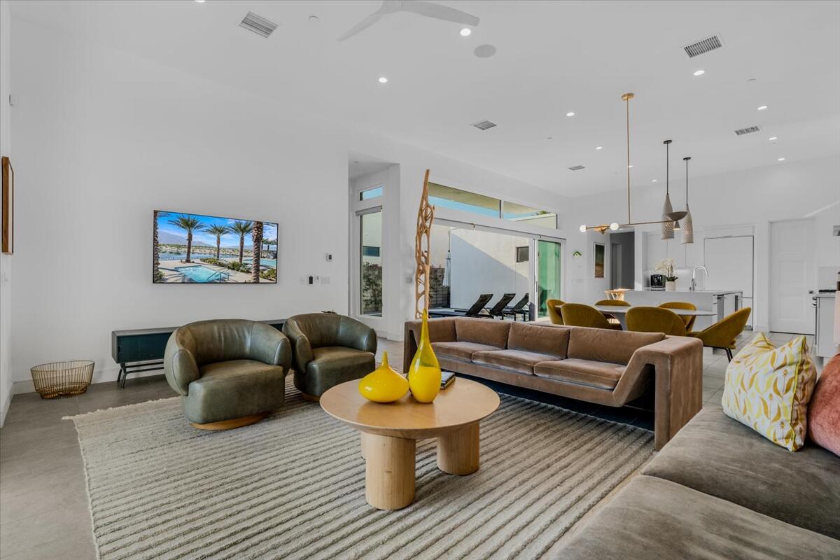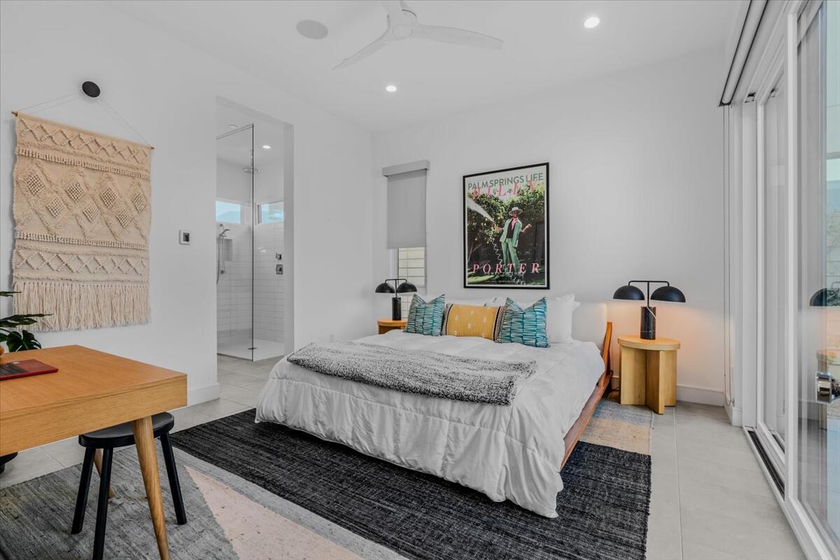565 Fountain Dr, Palm Springs, CA 92262, USA
565 Fountain Dr, Palm Springs, CA 92262, USABasics
- Date added: Added 2 weeks ago
- Category: Residential
- Type: Single Family Residence
- Status: Active
- Bedrooms: 3
- Bathrooms: 4
- Area: 2084 sq ft
- Lot size: 6098 sq ft
- Year built: 2021
- Subdivision Name: Miralon
- Bathrooms Full: 3
- Lot Size Acres: 0 acres
- County: Riverside
- MLS ID: 219117252
Description
-
Description:
Welcome to 565 Fountain Drive, where modern meets luxury and lifestyle. Located in the award-winning Miralon community, inspired by resort living at its best, and minutes from Downtown Palm Springs. Featuring one of the larger and deeper lots in Miralon with magnificent views of the San Jacinto mountains. This residence offers modern luxury and the indoor-outdoor living experience everyone in Palm Springs loves. The interior has an open-concept floorplan design, the twelve-foot-high soaring ceilings, and a twenty-foot folding glass door in the kitchen overlooking the pool area. Spectacular spacious outdoors for dining and outdoor enjoyment, featuring lush mature landscaping, a fire pit, a sparkling pool, outdoor speakers, an outdoor shower, and mountain views. Miralon amenities offer olive groves, a state-of-the-art clubhouse with two pools, a spa, a fitness center, a yoga studio, a Wi-Fi cafe, a full-service bar, dog parks, a u-pick garden, a bocce ball court, a demo kitchen, a conference room, five lakes, and seven miles of walking trails. Schedule your private viewing today!
Show all description
Open House
- 01/19/2507:00 PM to 09:00 PM
- 01/25/2507:00 PM to 09:00 PM
Location
- View: Mountain(s)
Building Details
- Cooling features: Central Air
- Building Area Total: 2084 sq ft
- Garage spaces: 2
- Architectural Style: Modern
- Sewer: In, Connected and Paid
- Heating: Central
- Levels: One
- Carport Spaces: 0
Amenities & Features
- Laundry Features: Individual Room
- Pool Features: Community, Heated, In Ground, Private, Pebble
- Flooring: Tile
- Association Amenities: Barbecue, Bocce Ball Court, Clubhouse, Controlled Access, Fire Pit, Fitness Center, Lake or Pond, Meeting Room, Picnic Area
- Parking Features: Driveway, Garage Door Opener
- Interior Features: Quartz Counters, Open Floorplan, Recessed Lighting
- Window Features: Custom Window Covering
- Exterior Features: Solar System Owned
Fees & Taxes
- Association Fee Frequency: Monthly
Miscellaneous
- CrossStreet: Taylor St
- Listing Terms: Cash, Conventional, FHA, VA Loan
- Special Listing Conditions: Standard
Courtesy of
- List Office Name: eXp Realty of California, Inc.

