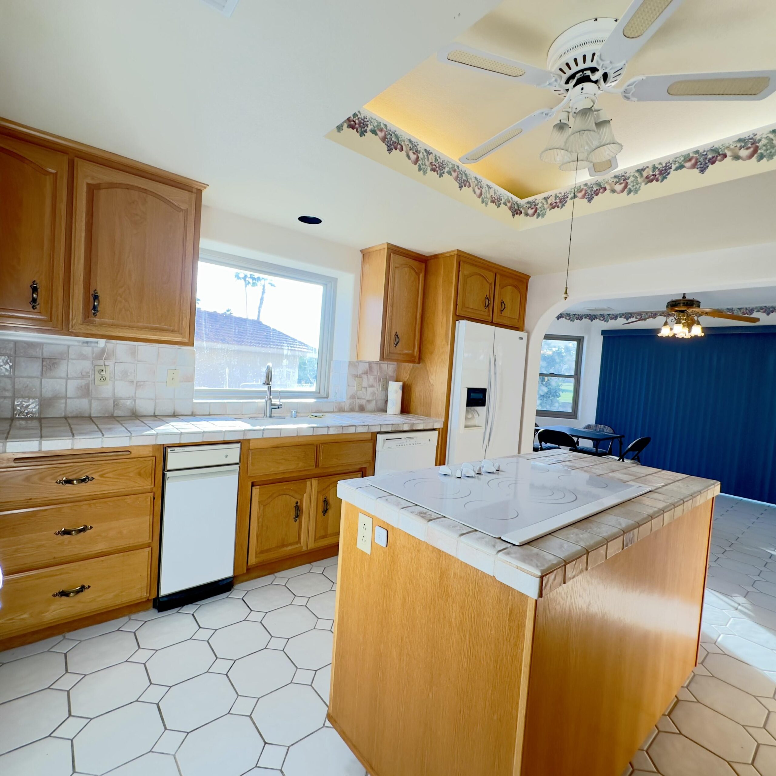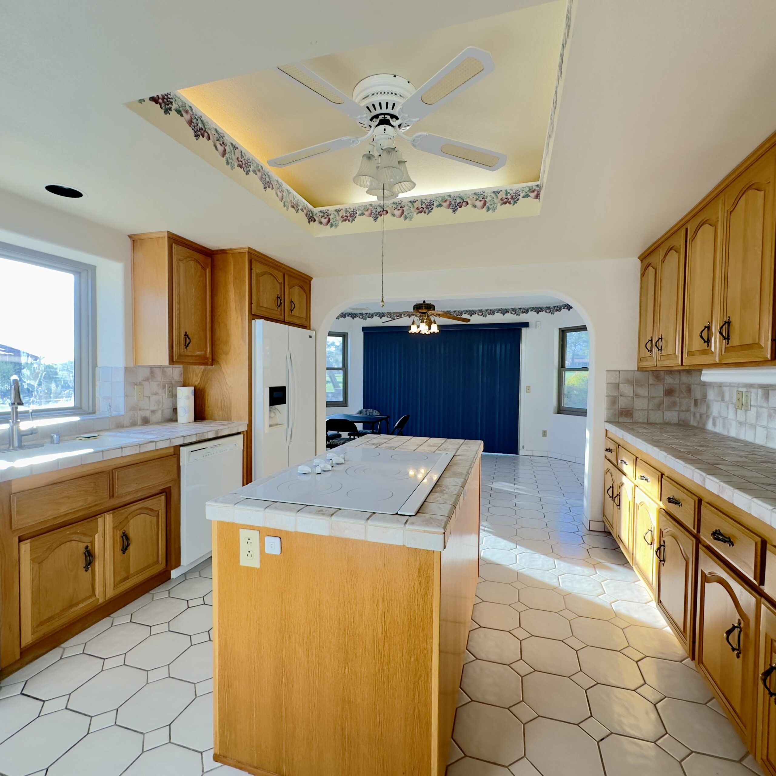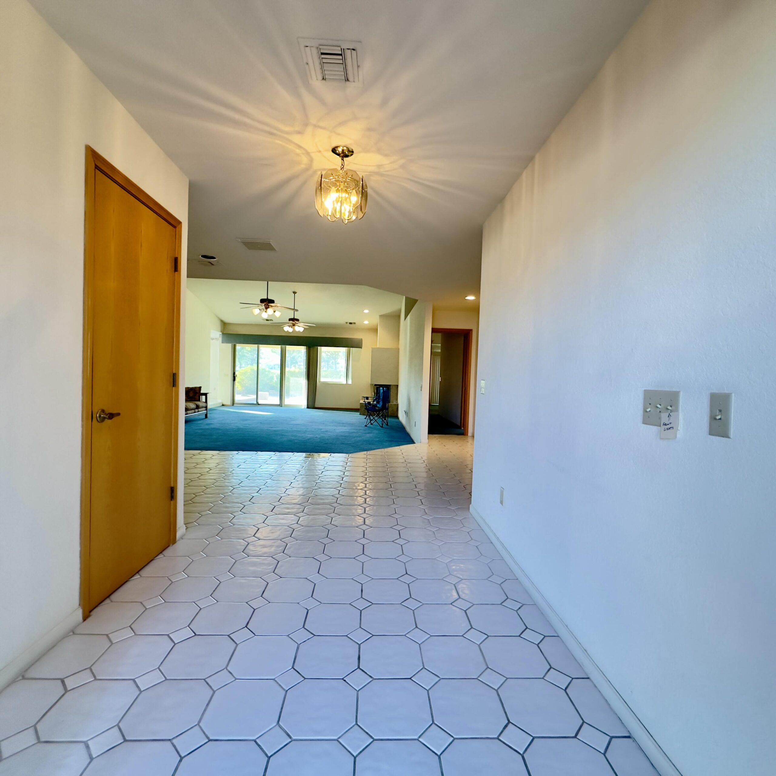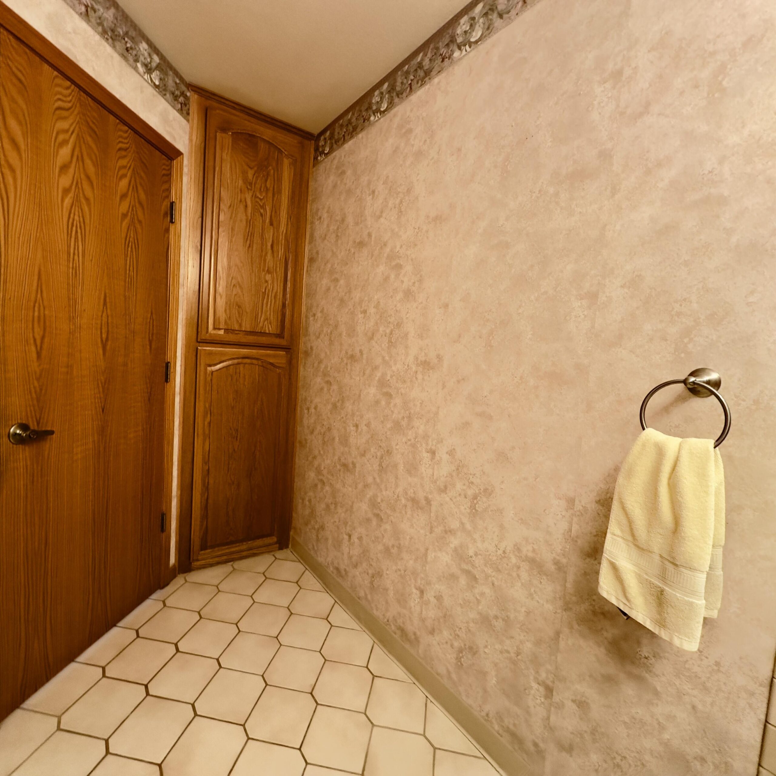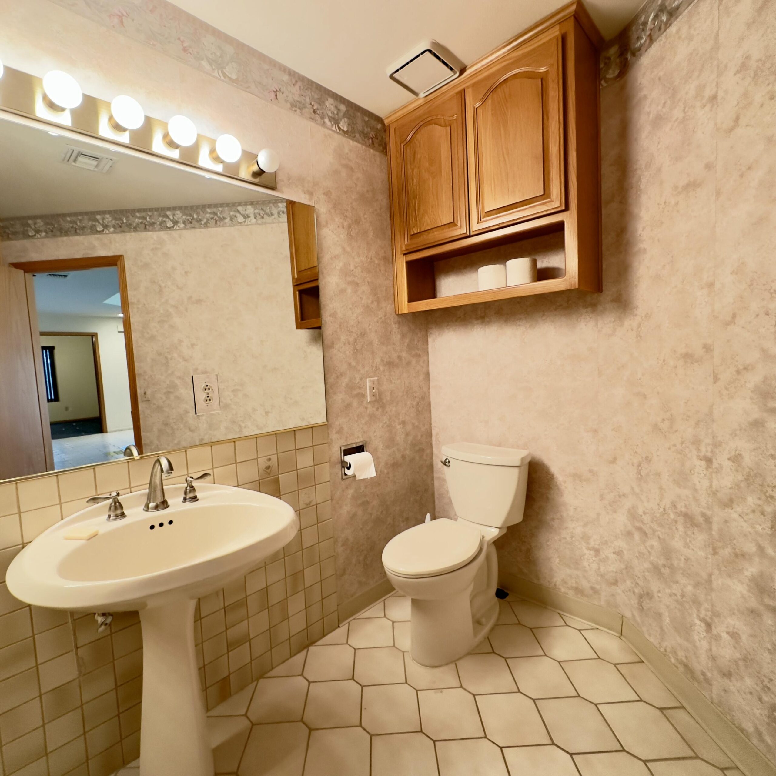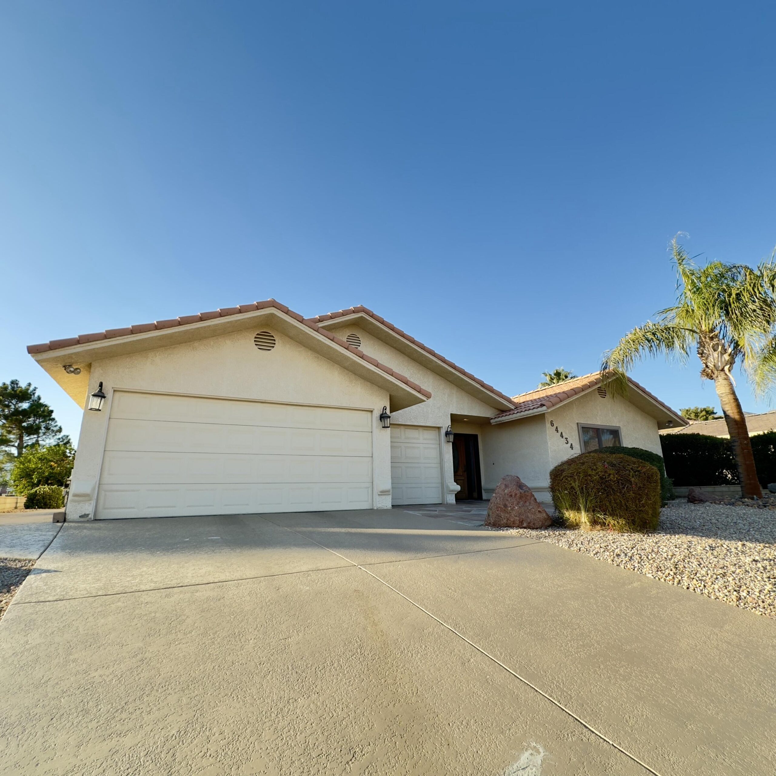64434 Pinehurst Cir, Desert Hot Springs, CA 92240, USA
64434 Pinehurst Cir, Desert Hot Springs, CA 92240, USABasics
- Date added: Added 2 weeks ago
- Category: Residential
- Type: Single Family Residence
- Status: Active
- Bedrooms: 3
- Bathrooms: 2
- Area: 2679 sq ft
- Lot size: 7405 sq ft
- Year built: 1989
- Subdivision Name: Mission Lakes
- Bathrooms Full: 2
- Lot Size Acres: 0 acres
- County: Riverside
- MLS ID: 219123181
Description
-
Description:
This lovely custom built home has 3 bedrooms, 3 baths, 2,679 sq. ft., sits on a 7,405 sq. ft. lot with magnificent views of the golf course and mountains. Step inside the foyer to find a large step down open living room space with a gas fireplace, high ceilings with recessed lighting that accents the decorative built in shelving. To the left of the foyer is the powder bath, utility room/garage access and the dining room that leads you to the kitchen .The kitchen has absolutely beautiful light wood cabinets, ceramic tile counters with a center island, newer double built in oven, ceramic cooktop and double door refrigerator. Through the archway of the kitchen is the breakfast nook that has a sliding glass door leading to the recently hardscaped patio. There are two guest bedrooms on the opposite side of the home that has a Jack & Jill shared bath. The master suite is spacious and has his and hers walk in clossets arched doorways to the lovely bath featuring a double vanity and remodeled shower. The HOA includes two people on title unlimited golf at our Ted Robinson designed golf course.
Show all description
Location
- View: Golf Course, Lake, Mountain(s)
Building Details
- Cooling features: Ceiling Fan(s), Central Air, Evaporative Cooling
- Building Area Total: 2679 sq ft
- Garage spaces: 3
- Sewer: Septic Tank
- Heating: Central
- Levels: One
- Carport Spaces: 0
Amenities & Features
- Pool Features: Community, Heated, In Ground
- Flooring: Carpet, Ceramic Tile, Mixed, Vinyl
- Association Amenities: Clubhouse
- Parking Features: Direct Entrance, Garage Door Opener, Golf Cart Garage, On Street, Total Uncovered/Assigned Spaces
- Fireplace Features: Gas, Living Room
- Spa Features: Community, Heated, In Ground
- Fireplaces Total: 1
Fees & Taxes
- Association Fee Frequency: Monthly
Miscellaneous
- CrossStreet: Warwick
- Listing Terms: 1031 Exchange, Conventional, FHA, Private Financing Available, Submit, VA Loan
- Special Listing Conditions: Standard
Courtesy of
- List Office Name: HomeSmart


