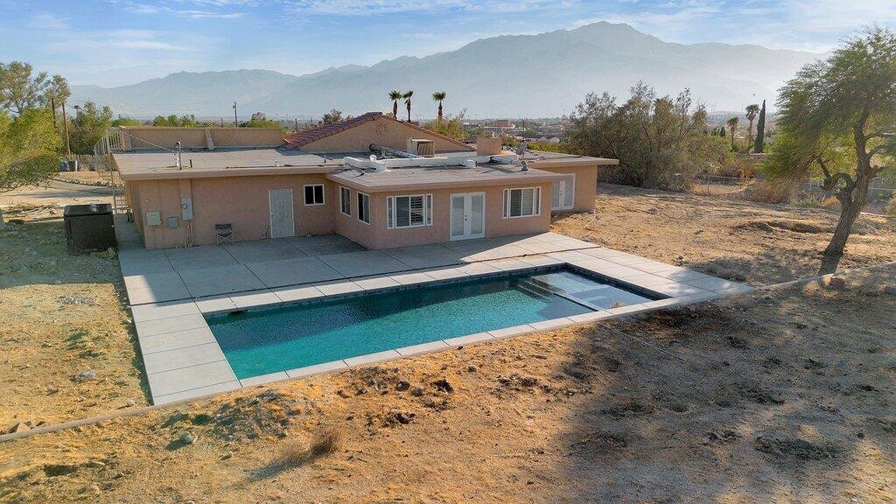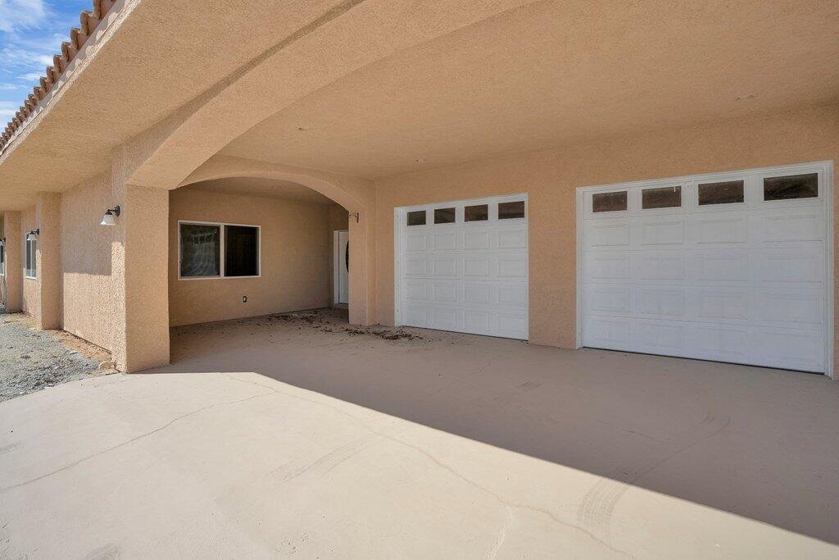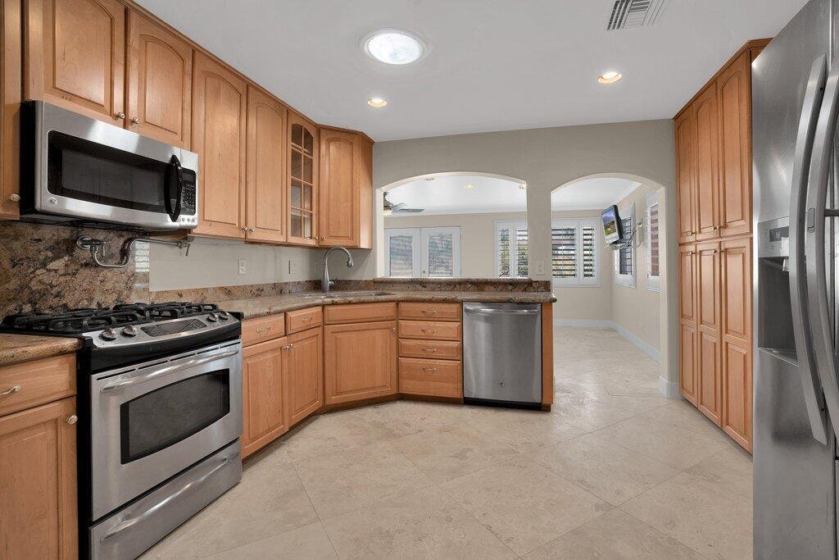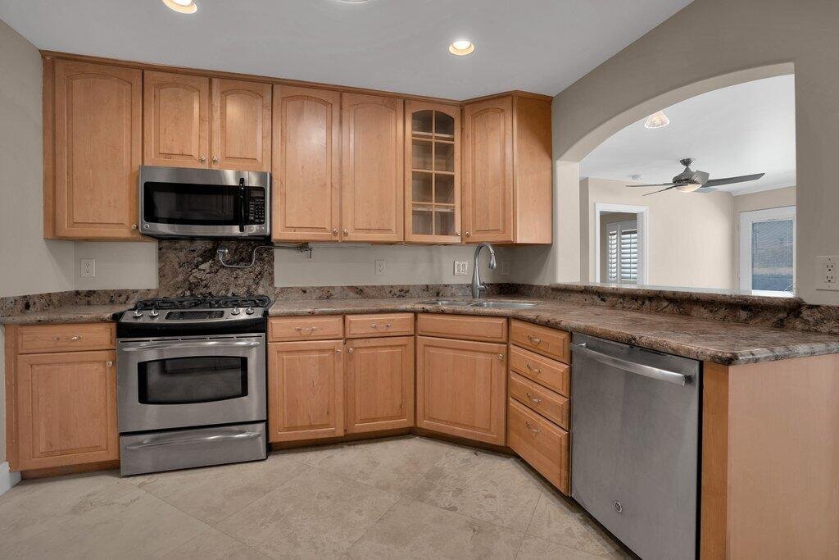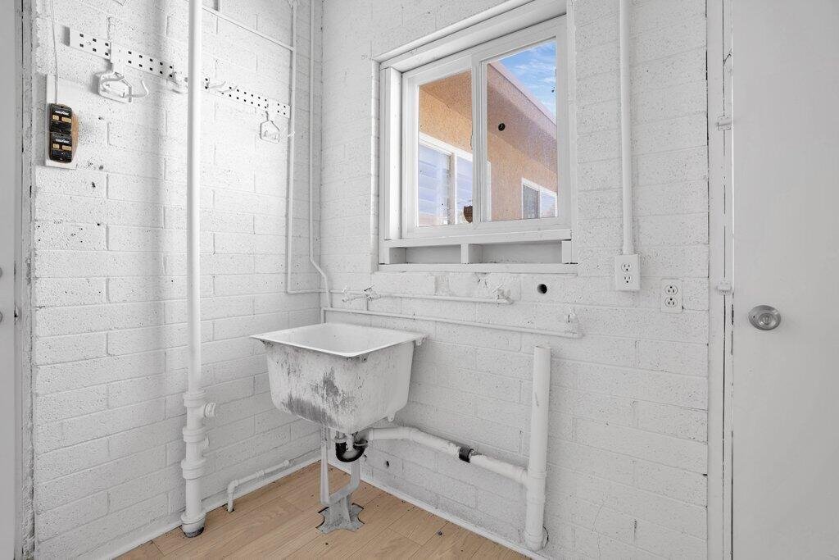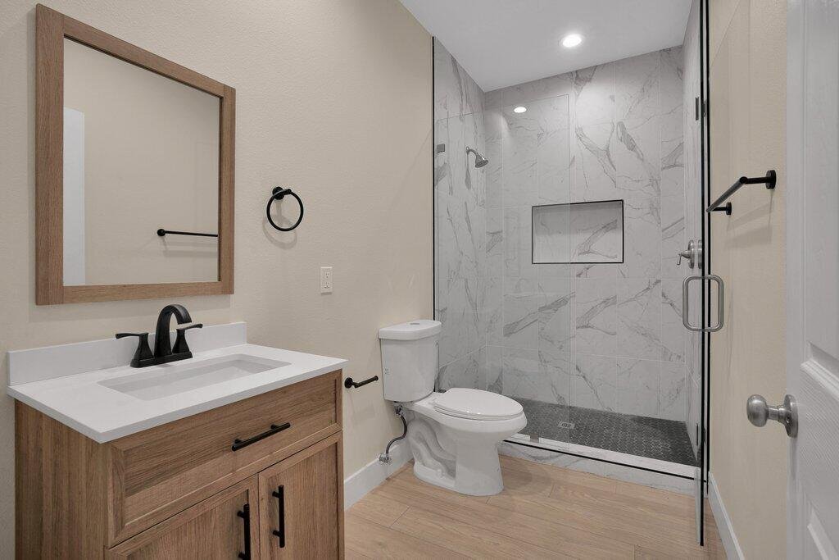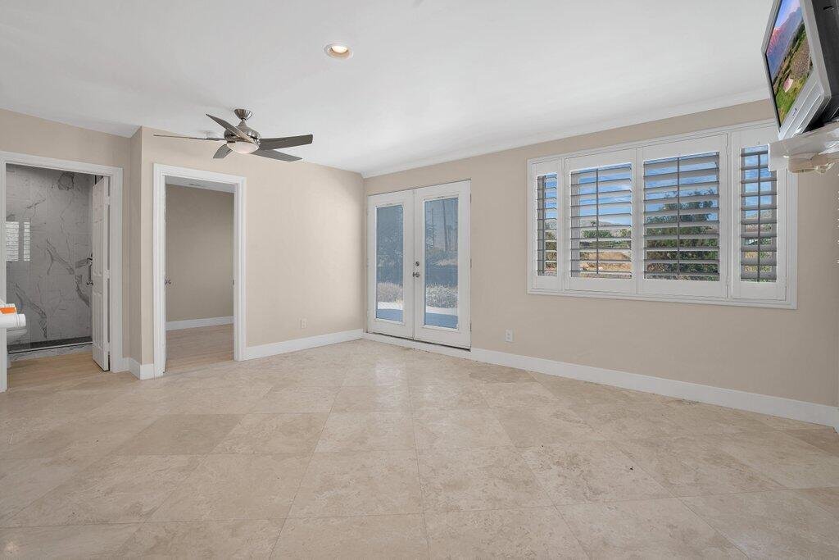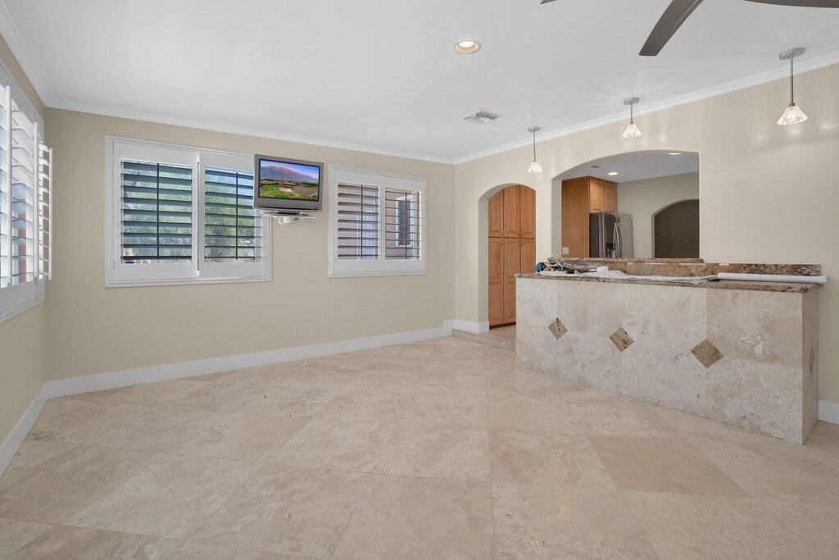65890 10th St, Desert Hot Springs, CA 92240, USA
65890 10th St, Desert Hot Springs, CA 92240, USABasics
- Date added: Added 1 month ago
- Category: Residential
- Type: Single Family Residence
- Status: Active
- Bedrooms: 5
- Bathrooms: 4
- Area: 2266 sq ft
- Lot size: 50094 sq ft
- Year built: 1956
- Subdivision Name: Not Applicable
- Bathrooms Full: 4
- Lot Size Acres: 1.15 acres
- County: Riverside
- MLS ID: 219118405
Description
-
Description:
SELLER FINANCING AVAILABLE - 25% DOWN, 5% INTEREST!
Don't miss this incredible opportunity to own a versatile and stunning property with flexible seller financing options! With just 25% down and a low 5% interest rate, this dream property is within your reach.
This horse property is Airbnb permitted and offers endless possibilities for use. Nestled in the heart of the city but zoned in the county, it features a recently expanded 5-bedroom, 4-bathroom home with a rooftop deck to enjoy breathtaking sunsets and 360-degree mountain views. The property includes a brand-new private pool & spa, over an acre of land for animal keeping or gardening, and a luxurious interior designed for comfort and style.
Key highlights:
+ 2 en suite bedrooms for added convenience.
+ Spacious living area with a fireplace.
+ French doors leading from the kitchen to the large back patio and pool area.
+ Room to lounge in the spa and enjoy the stunning glow of the mountains as the stars appear.This property is perfect for anyone looking for flexible financing and a home with countless possibilities. Take advantage of this rare opportunity and make it yours today! Seller financing makes it easy!
Show all description
Location
- View: City, City Lights, Desert, Hills, Mountain(s), Panoramic, Valley
Building Details
- Cooling features: Air Conditioning, Central Air
- Building Area Total: 2266 sq ft
- Garage spaces: 2
- Construction Materials: Stucco
- Sewer: Septic Tank
- Heating: Central
- Roof: Tile
- Foundation Details: Slab
- Levels: One
- Carport Spaces: 2
Amenities & Features
- Laundry Features: Individual Room
- Pool Features: In Ground, Private
- Flooring: Tile
- Fencing: Chain Link
- Parking Features: Circular Driveway, Covered, Direct Entrance, Driveway, Oversized, RV, RV Parking Dimensions, Total Covered Spaces, Total Uncovered/Assigned Spaces
- Fireplace Features: Unknown, Living Room
- Interior Features: 2 Master Bedrooms, Recessed Lighting, Granite Counters
- Lot Features: Back Yard, Front Yard, Rectangular Lot
- Spa Features: Heated, In Ground
- Patio And Porch Features: Roof Top Deck
- Fireplaces Total: 1
Miscellaneous
- CrossStreet: Mission Lakes & West Dr.
- Listing Terms: 1031 Exchange, Cash, Cash to New Loan, Conventional, FHA, Owner Will Carry, Submit, VA Loan
- Special Listing Conditions: Standard
Courtesy of
- List Office Name: Simple Sales Agent Corp.

