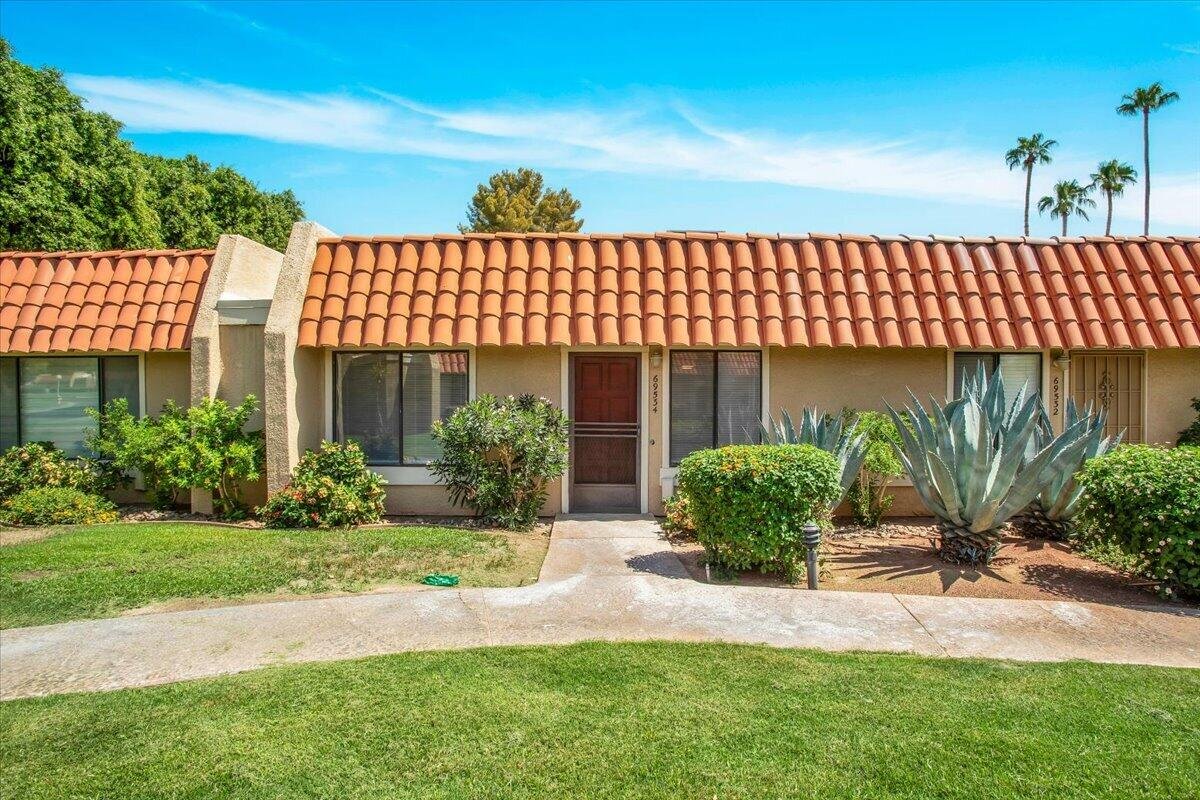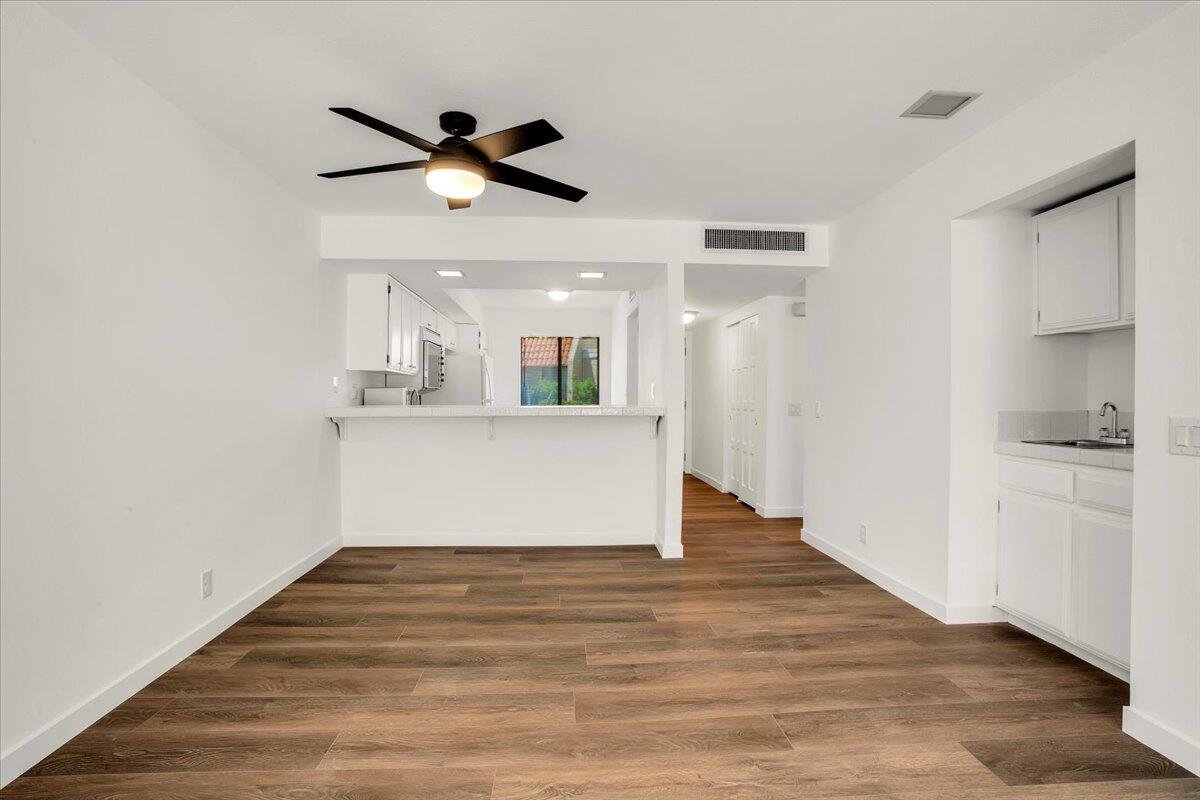69534 Jardin Ct, Rancho Mirage, CA 92270, USA
69534 Jardin Ct, Rancho Mirage, CA 92270, USABasics
- Date added: Added 5 months ago
- Category: Residential
- Type: Condominium
- Status: Active
- Bedrooms: 2
- Bathrooms: 2
- Area: 999 sq ft
- Lot size: 0.03 sq ft
- Year built: 1979
- Subdivision Name: Mountain View Villas
- Bathrooms Full: 2
- Lot Size Acres: 0 acres
- County: Riverside
- MLS ID: 219115673
Description
-
Description:
Affordable Rancho Mirage Living? Look no further than this Mountain View Villas condo! Renovated with ALL NEW: vinyl plank flooring, smooth-finish ceilings, interior paint, fixtures & MORE. Interior location on a greenbelt. Quiet, gated community with beautiful mature trees, lush grounds, pools/spas, tennis and (newly-refreshed) pickleball courts PLUS clubhouse with social events. TWO Bedroom TWO bath—all 1-level condo with covered parking space (conveniently located behind enclosed back patio). Central location close to all shopping, dining, golf courses, movie theaters & entertainment our valley has to offer. In addition to the community amenities, *HOA includes building & grounds maintenance, cable tv and wifi and internet. Stop searching and START living! Discover the 'best kept secret' in Rancho Mirage on LAND YOU OWN (not a land lease). Some photos virtually staged. NOTE: HOA restricts usage to owner occupied or second home.
Show all description
Location
- View: Park/Green Belt
Building Details
- Cooling features: Air Conditioning, Ceiling Fan(s), Central Air, Gas
- Building Area Total: 999 sq ft
- Garage spaces: 0
- Construction Materials: Stucco
- Architectural Style: Contemporary
- Sewer: In, Connected and Paid
- Heating: Central, Forced Air, Hot Water, Natural Gas
- Roof: Elastomeric, Tile
- Foundation Details: Slab
- Levels: Ground Level, No Unit Above
- Carport Spaces: 1
Amenities & Features
- Laundry Features: In Closet, Laundry Area
- Pool Features: Community, Fenced, Gunite, Heated, In Ground, Lap, Safety Gate, Safety Fence
- Electric: 220 Volts in Laundry
- Flooring: Vinyl
- Utilities: Cable Available
- Association Amenities: Clubhouse, Controlled Access, Greenbelt/Park, Guest Parking, Maintenance Grounds, Meeting Room, Management, Other, Pet Rules, Tennis Court(s)
- Fencing: Privacy, None
- Parking Features: Attached Carport, Guest, On Street, Total Covered Spaces, Total Uncovered/Assigned Spaces
- WaterSource: Water District
- Appliances: Dishwasher, Disposal, Dryer, Electric Range, Exhaust Fan, Microwave Oven, Refrigerator, Washer
- Interior Features: All Bedrooms Down, Master Suite, Built-in Features, Open Floorplan, Other, Storage
- Lot Features: Premium Lot, Landscaped, Level, Private, Close to Clubhouse, Cul-De-Sac, Greenbelt, Near Public Transit
- Window Features: Vertical Blinds
- Spa Features: Community, Gunite, In Ground
- Patio And Porch Features: Concrete Slab, Enclosed
- Community Features: Community Mailbox
Nearby Schools
- Elementary School: Cathedral City
Fees & Taxes
- Association Fee Frequency: Monthly
- Association Fee Includes: Building & Grounds, Clubhouse
School Information
- High School District: Palm Springs Unified
- HighSchool: Cathedral City
- Middle Or Junior School: Nellie N. Coffman
Miscellaneous
- CrossStreet: Gerald Ford
- Listing Terms: Cash, Cash to New Loan, Conventional, FHA, Submit
- Special Listing Conditions: Standard
Courtesy of
- List Office Name: Compass






























