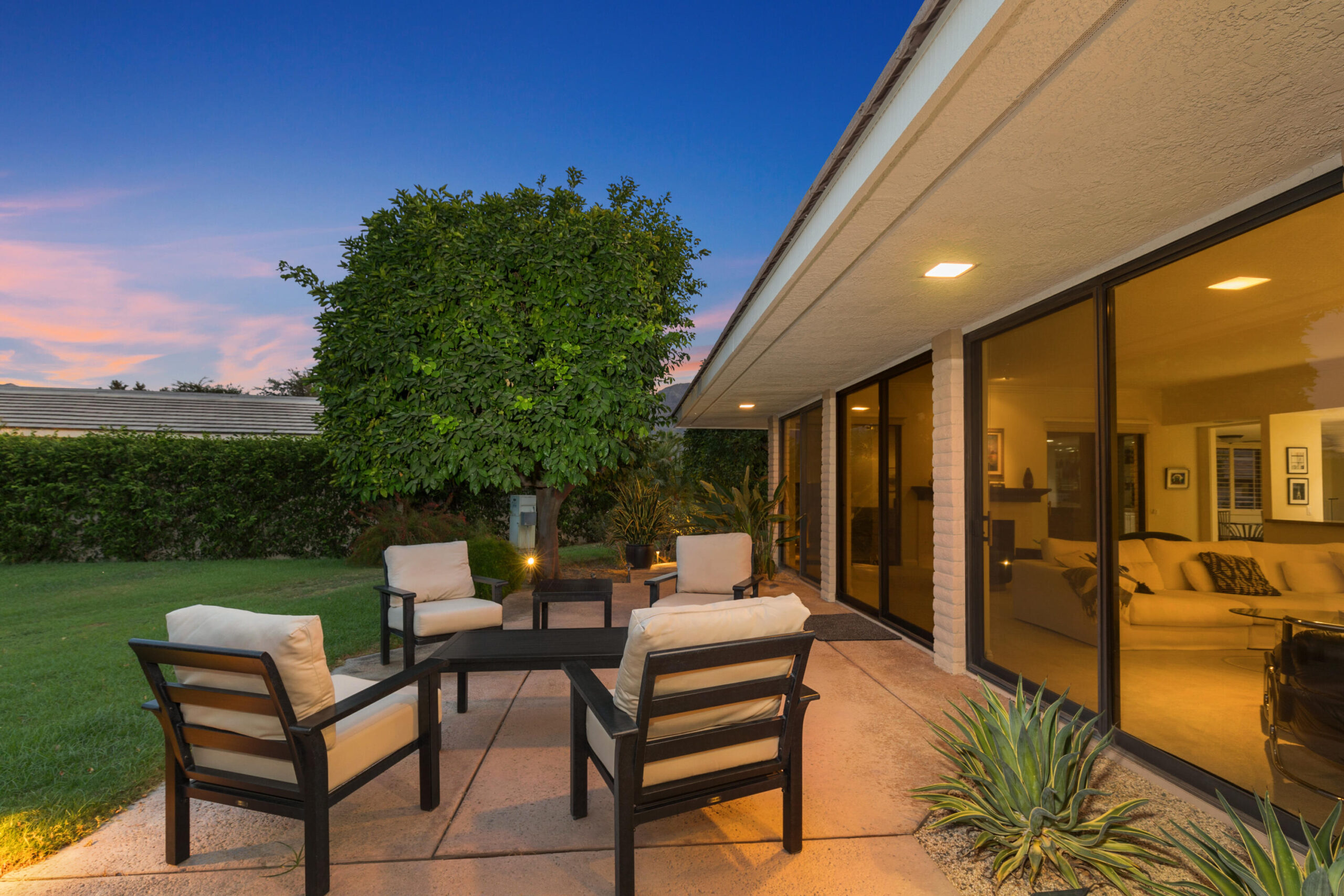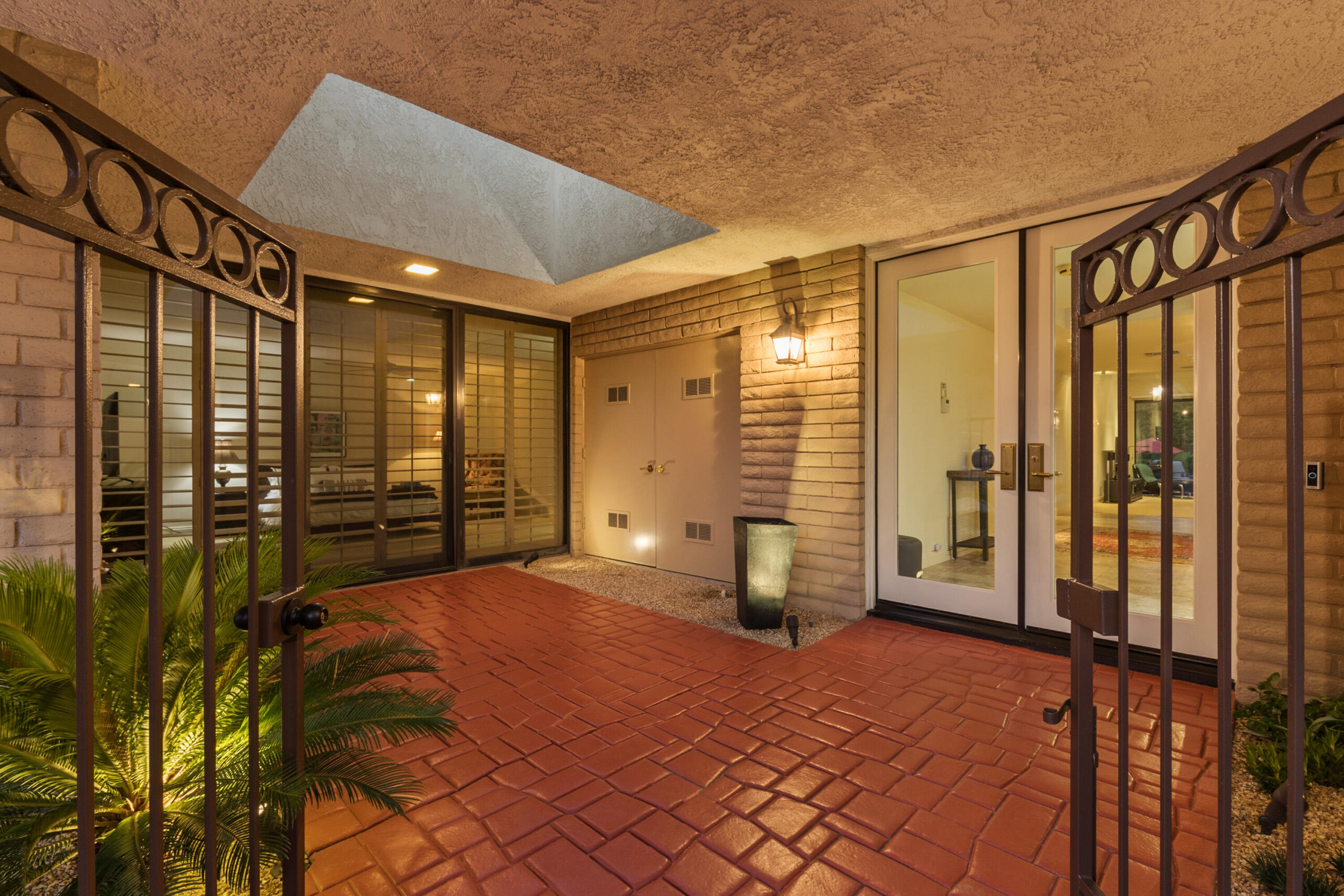7 Creekside Dr, Rancho Mirage, CA 92270, USA
7 Creekside Dr, Rancho Mirage, CA 92270, USABasics
- Date added: Added 3 weeks ago
- Category: Residential
- Type: Single Family Residence
- Status: Active
- Bedrooms: 3
- Bathrooms: 4
- Area: 3288 sq ft
- Lot size: 6534 sq ft
- Year built: 1983
- Subdivision Name: Morningside Country
- Bathrooms Full: 4
- Lot Size Acres: 0 acres
- County: Riverside
- MLS ID: 219118694
Description
-
Description:
An Amazing Opportunity to own this fabulous Olympic model home in the prestigious golf course community of Morningside Country Club. This is not just a home but a retreat which has truly breathtaking south-west mountain views! Its large living room is perfect for entertaining all of your guests. This home's chef's kitchen, has a walk-in pantry, granite slab countertops, stainless steel appliances, a Sub-Zero refrigerator, and the large island is perfect for food preparation and/or serving guests. Let's not forget to mention the large wet bar overlooking the living room. The living room leads to generous access to a large patio providing that gracious indoor and outdoor living here in the desert while being in close proximity to the community pool and spa. This 3,288 sq ft home has 3BD and 4 BA w/each bedroom being an ensuite with direct access to the outdoors. The circular driveway leads to a 2-car + golf cart garage with loads of storage capacity. The 24-hour guard gated Club at Morningside in Rancho Mirage is perfectly located in the heart of the desert... Just 15 minutes to El Paseo, The River, downtown Palm Springs, and the airport. Seller Motivated - Bring an Offer!
Show all description
Location
- View: Mountain(s), Park/Green Belt
Building Details
- Cooling features: Air Conditioning, Ceiling Fan(s), Zoned
- Building Area Total: 3288 sq ft
- Garage spaces: 3
- Construction Materials: Brick, Stucco
- Sewer: In, Connected and Paid
- Heating: Fireplace(s), Forced Air, Zoned, Natural Gas
- Roof: Flat, Other, Tile
- Foundation Details: Slab
- Levels: One
- Carport Spaces: 0
Video
Amenities & Features
- Laundry Features: Individual Room
- Flooring: Carpet, Ceramic Tile
- Utilities: Cable Available
- Association Amenities: Clubhouse, Controlled Access, Fitness Center, Golf Course, Guest Parking, Lake or Pond, Maintenance Grounds, Other, Pet Rules, Tennis Court(s)
- Fencing: Block, Wrought Iron
- Parking Features: Circular Driveway, Garage Door Opener, Golf Cart Garage, Total Covered Spaces
- Fireplace Features: Gas Log, Living Room
- WaterSource: Water District
- Appliances: Dishwasher, Dryer, Electric Oven, Exhaust Fan, Gas Cooktop, Microwave Oven, Refrigerator, Washer, Water Softener
- Interior Features: Master Retreat, Walk In Closet, Granite Counters, Crown Molding, Wet Bar
- Window Features: Custom Window Covering, Screens, Shutters, Skylight(s)
- Patio And Porch Features: Concrete Slab
- Fireplaces Total: 1
- Community Features: Doggie Park, Golf Course Within Development
Fees & Taxes
- Association Fee Frequency: Monthly
- Association Fee Includes: Cable TV, Security
Miscellaneous
- CrossStreet: Creekside & Johnar
- Listing Terms: Cash, Cash to New Loan, Conventional
- Special Listing Conditions: Standard
Courtesy of
- List Office Name: Coldwell Banker Realty

























































